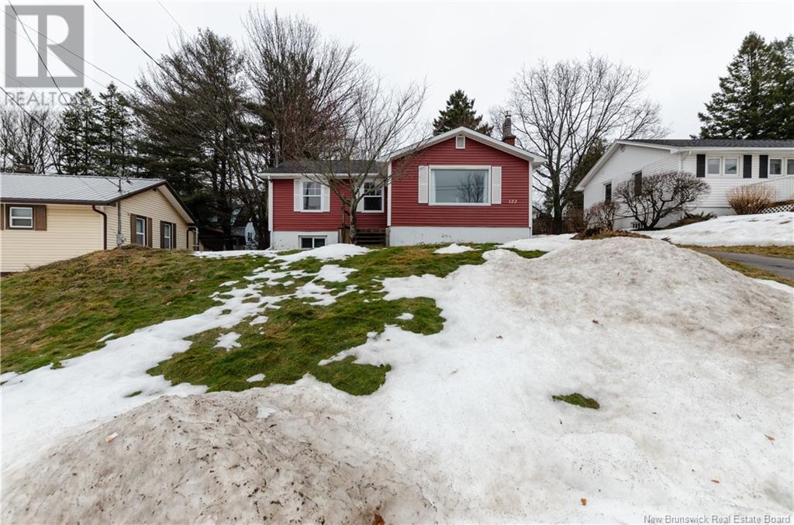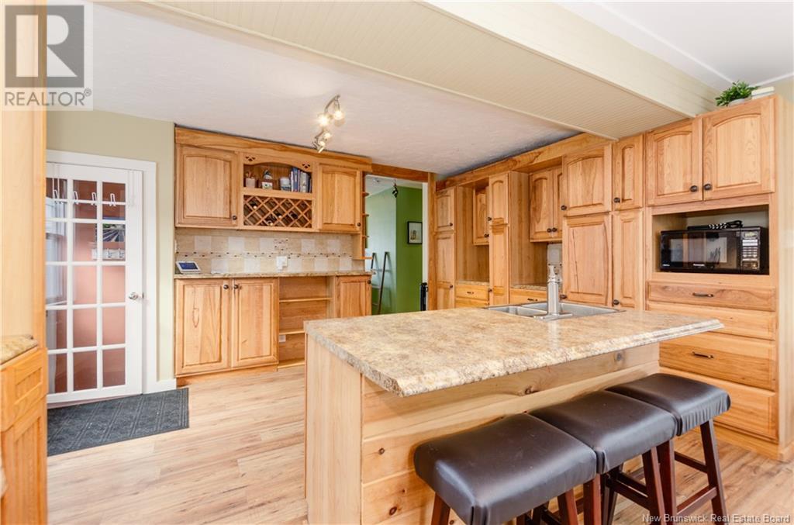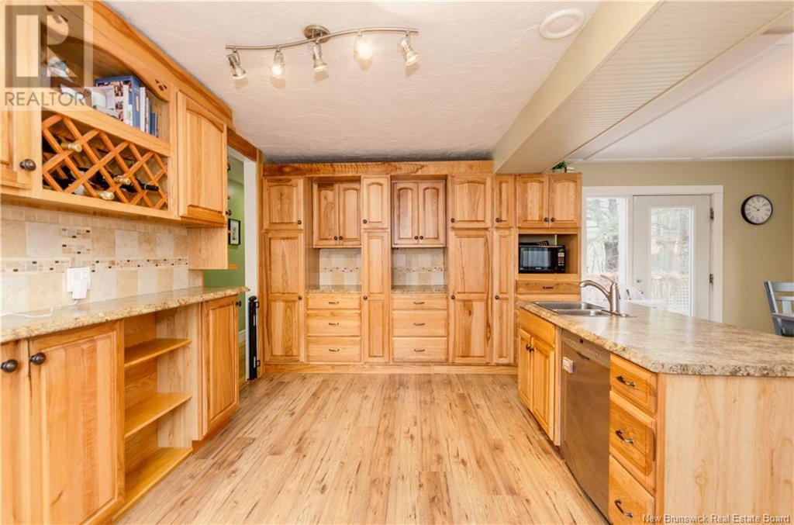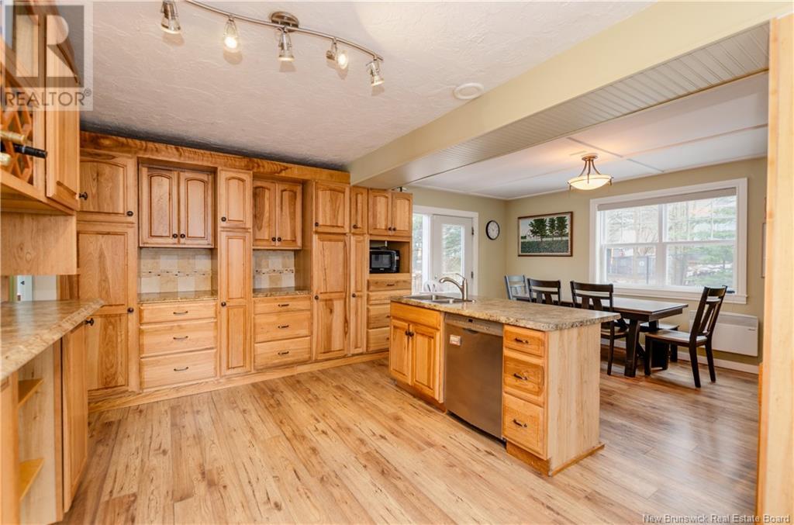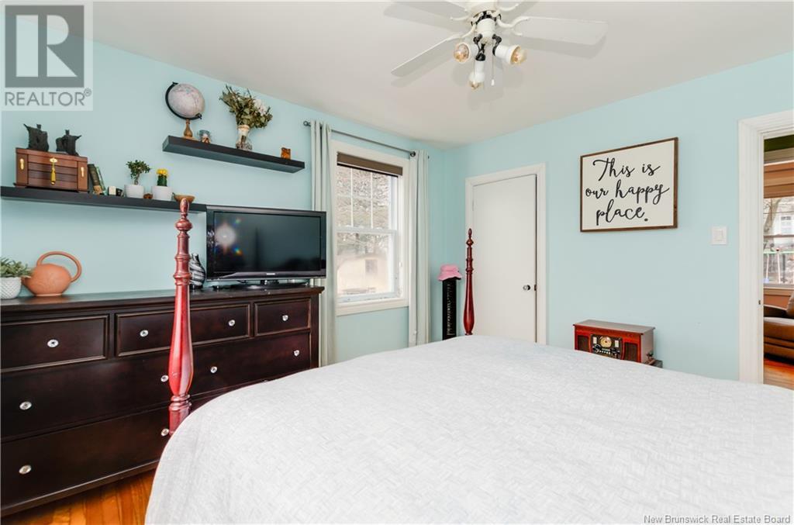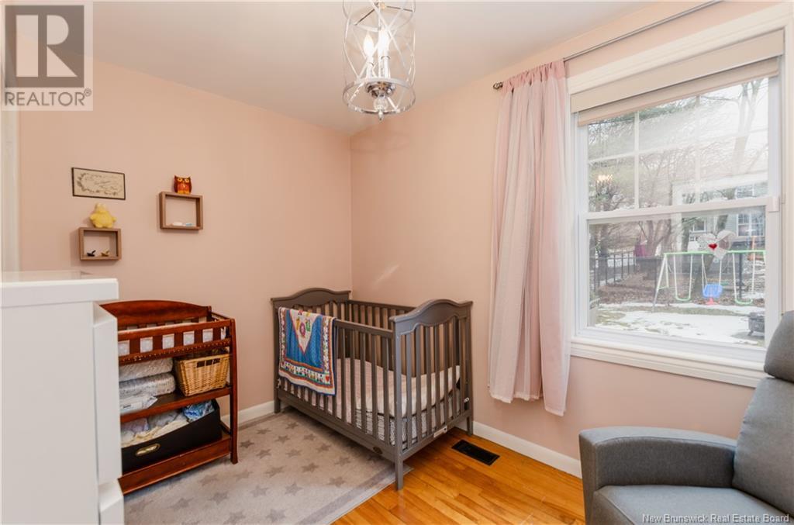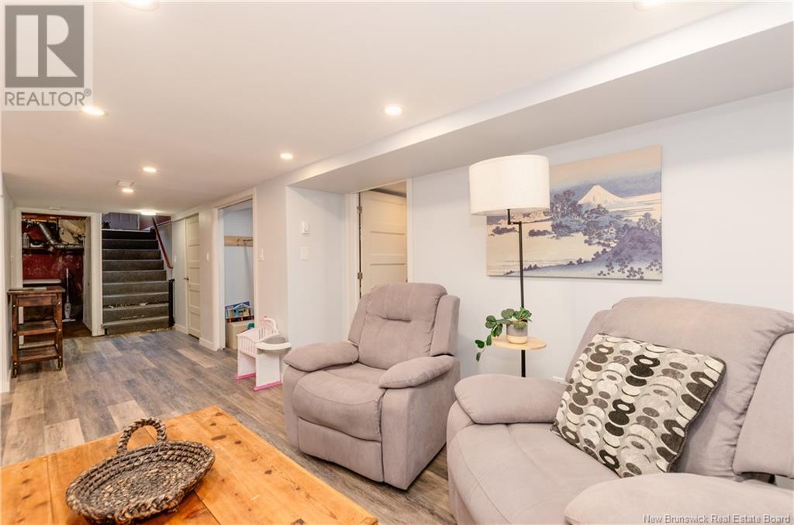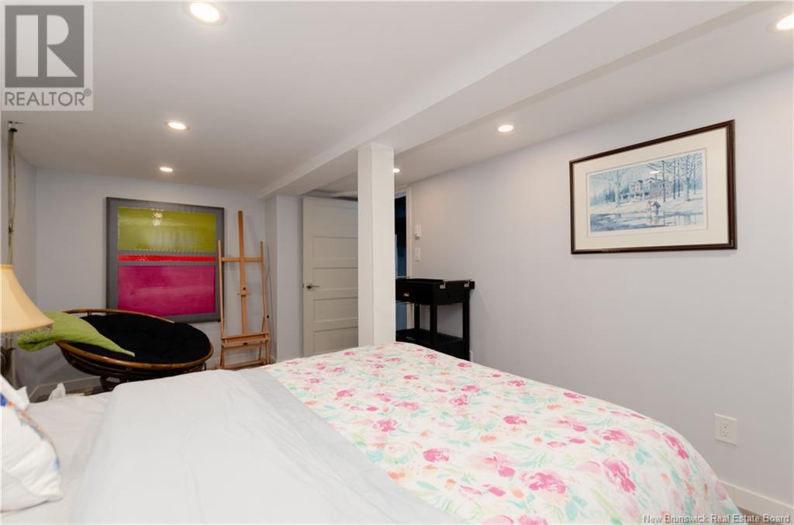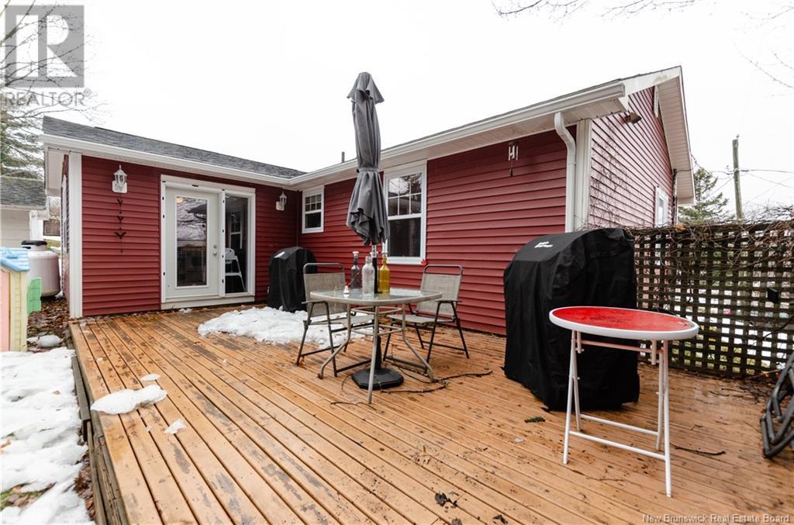LOADING
$379,900
Welcome to this delightful 3-bedroom, 2-bathroom home in the heart of Riverview, offering a perfect blend of comfort and convenience. Located in a family-friendly neighborhood, this home is situated on a quiet, low-traffic streetideal for children to play and families to enjoy peace of mind. The spacious layout includes a large kitchen with ample storage space and an inviting eat-in areaperfect for family meals and entertaining. The generous living room provides a cozy space for relaxation, making it the perfect spot to unwind after a long day. The partially finished basement is a standout feature, with a cozy family room and two non-conforming bedrooms, providing additional living space for guests or family members. The possibilities are endless for transforming this lower level to suit your needs. Wake up every morning to a breathtaking view of the Petitcodiac River from the primary bedroomyour own private retreat. Outside, the property offers a well-maintained backyard, providing plenty of space for outdoor activities and gardening. Additional amenities include a paved driveway, a single detached garage for extra storage, and being just minutes away from all the local conveniences Riverview has to offer. With this home, you'll enjoy the best of both worlds: serene river views and the convenience of being close to schools, shopping, dining, and more. Dont miss your chance to make this beautiful house your home! (id:42550)
Property Details
| MLS® Number | NB114576 |
| Property Type | Single Family |
Building
| Bathroom Total | 2 |
| Bedrooms Above Ground | 3 |
| Bedrooms Total | 3 |
| Architectural Style | Bungalow |
| Constructed Date | 1961 |
| Exterior Finish | Vinyl |
| Foundation Type | Concrete |
| Heating Fuel | Electric |
| Heating Type | Baseboard Heaters, Forced Air |
| Stories Total | 1 |
| Size Interior | 1243 Sqft |
| Total Finished Area | 1930 Sqft |
| Type | House |
| Utility Water | Municipal Water |
Parking
| Detached Garage | |
| Garage |
Land
| Access Type | Year-round Access |
| Acreage | No |
| Sewer | Municipal Sewage System |
| Size Irregular | 557 |
| Size Total | 557 M2 |
| Size Total Text | 557 M2 |
Rooms
| Level | Type | Length | Width | Dimensions |
|---|---|---|---|---|
| Basement | Storage | 15'7'' x 9'6'' | ||
| Basement | Storage | 19'1'' x 11'7'' | ||
| Basement | Laundry Room | 8'5'' x 7'10'' | ||
| Basement | 3pc Bathroom | 7'10'' x 4'8'' | ||
| Basement | Office | 14'11'' x 9'4'' | ||
| Basement | Bedroom | 15'8'' x 10'0'' | ||
| Basement | Family Room | 25'8'' x 12'11'' | ||
| Main Level | 4pc Bathroom | 7'4'' x 8'4'' | ||
| Main Level | Bedroom | 9'1'' x 11'10'' | ||
| Main Level | Bedroom | 10'11'' x 8'4'' | ||
| Main Level | Bedroom | 11'8'' x 11'10'' | ||
| Main Level | Living Room | 13'9'' x 19'2'' | ||
| Main Level | Dining Nook | 10'11'' x 9'0'' | ||
| Main Level | Kitchen | 16'0'' x 20'2'' |
https://www.realtor.ca/real-estate/28064305/122-chesswood-drive-riverview
Interested?
Contact us for more information

The trademarks REALTOR®, REALTORS®, and the REALTOR® logo are controlled by The Canadian Real Estate Association (CREA) and identify real estate professionals who are members of CREA. The trademarks MLS®, Multiple Listing Service® and the associated logos are owned by The Canadian Real Estate Association (CREA) and identify the quality of services provided by real estate professionals who are members of CREA. The trademark DDF® is owned by The Canadian Real Estate Association (CREA) and identifies CREA's Data Distribution Facility (DDF®)
March 30 2025 07:13:09
Saint John Real Estate Board Inc
Keller Williams Capital Realty
Contact Us
Use the form below to contact us!

