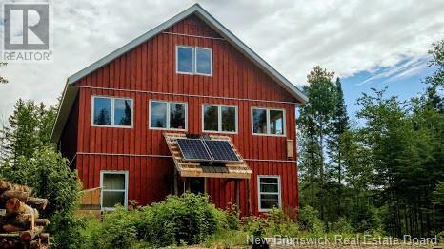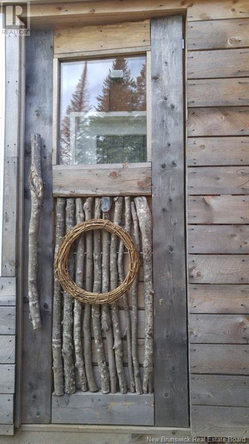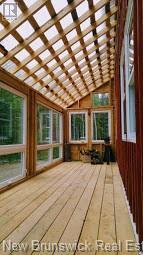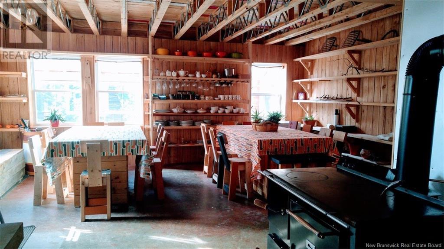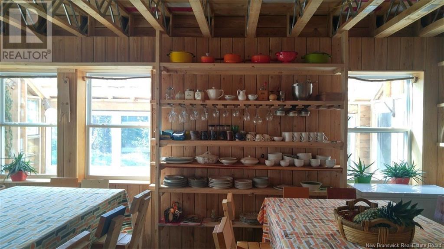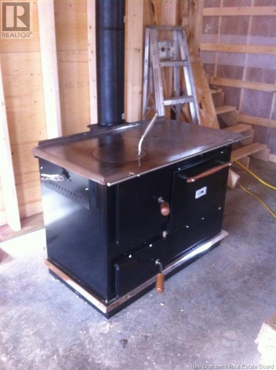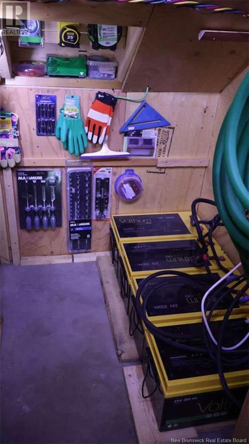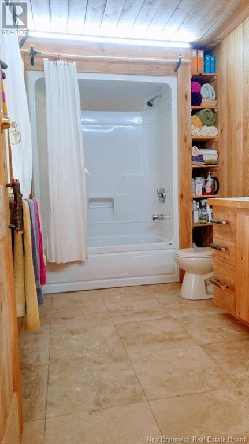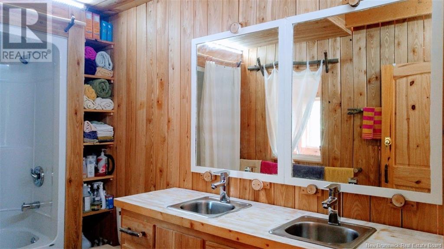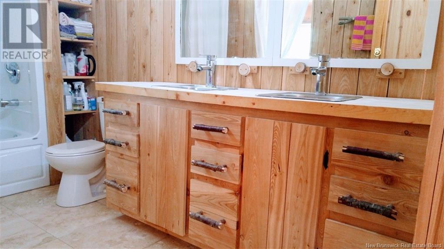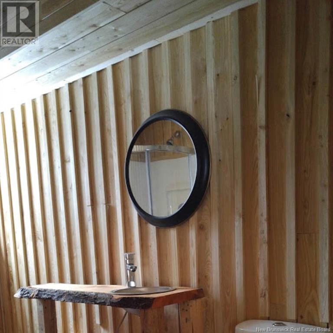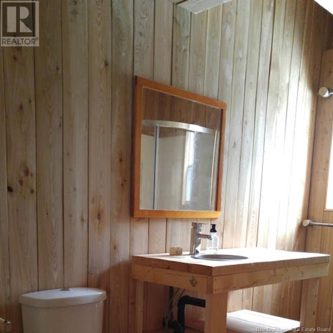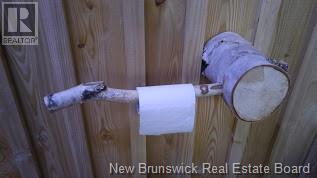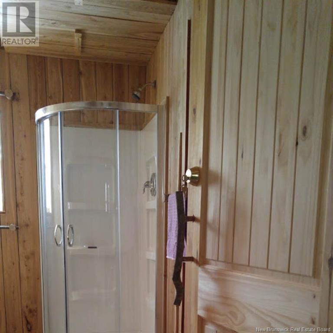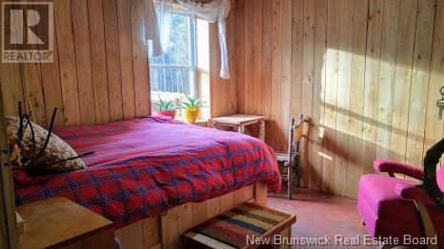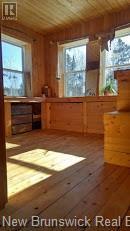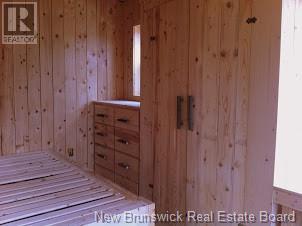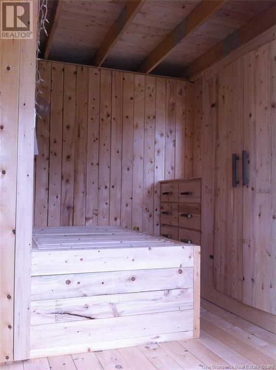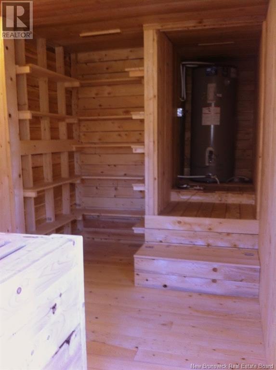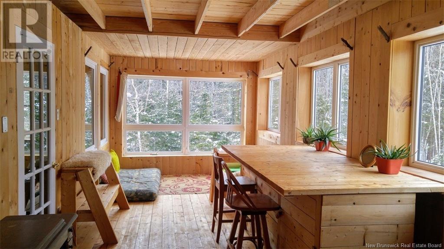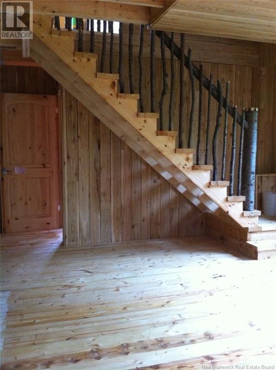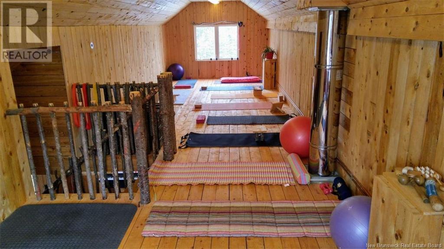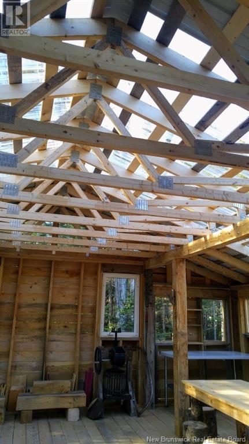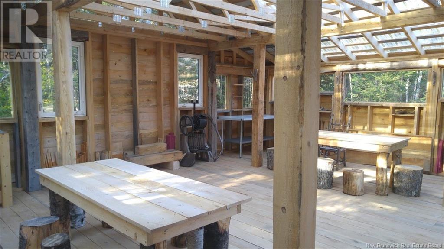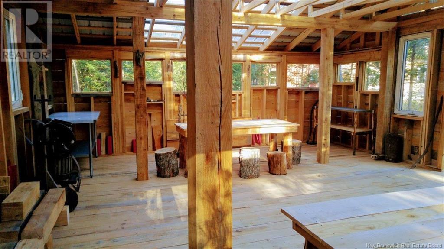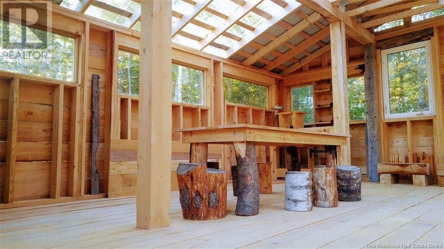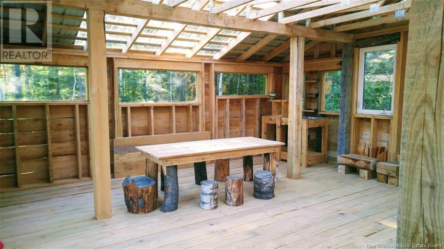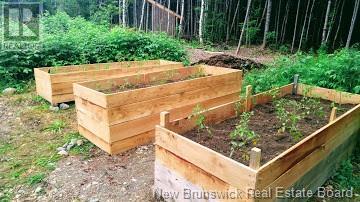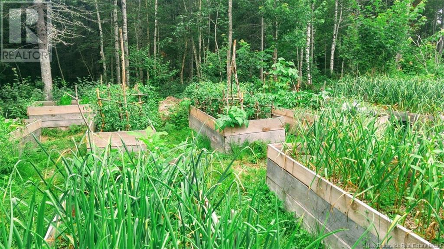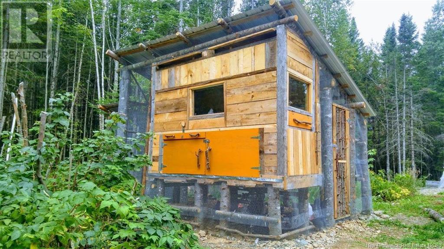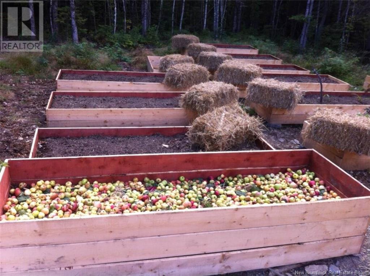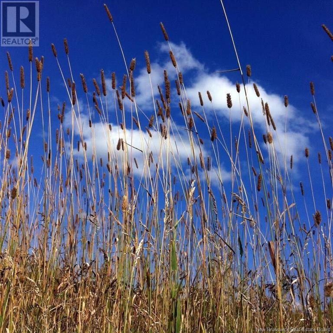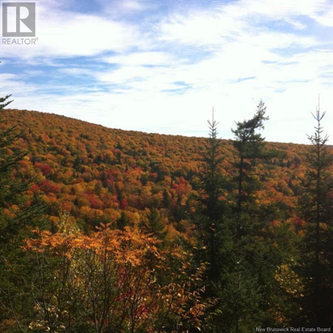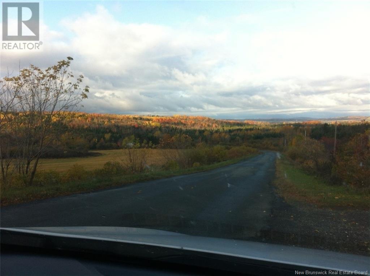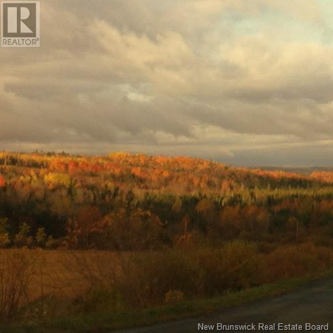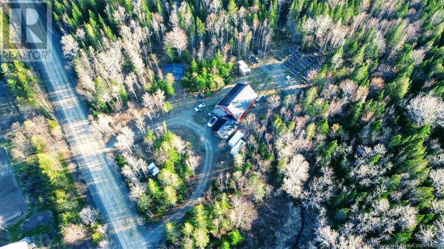LOADING
$650,000
For more information, please click Multimedia button. Nestled high in the foothills of the ancient Appalachian mountain range, this expansive off-grid home offers the perfect balance of city conveniences and country tranquility. Situated within a growing community of homesteaders, the property is ideal as a family home, retreat, organic restaurant, home-based business, or even the foundation for an Ecovillage. The 2600 sq ft main structure was designed with energy efficiency in mind, featuring a south-facing orientation, super-insulated 12-inch walls filled with dense-packed blown cellulose, a cement slab foundation with embedded pex for future radiant heating, and a black steel roof for easy snow shedding. The off-grid solar system includes 12 Hanwha panels, a lithium battery bank, a Samlex Evo-4024 inverter, and a Midnite charge controller, with generator backup & NB power lines at the driveway for optional grid connection. Built with solid wood construction to eliminate off-gassing, the home features an open-concept kitchen-dining space seating 24, a Pioneer Princess wood cook-stove, and a 411 sq ft third-floor yoga/meditation space. Additional structures include a 480 sq ft workshop/studio with 33 windows, two woodsheds, a 32-bed organic garden, a chicken coop with enclosed run, and a rustic clubhouse. Located just 5 mins from KAN (Knowlesville Art & Nature) community centre and forest school, this is an opportunity to embrace nature, grow your food and much more. (id:42550)
Property Details
| MLS® Number | NB114968 |
| Property Type | Single Family |
| Equipment Type | None |
| Features | Level Lot, Hardwood Bush |
| Rental Equipment Type | None |
Building
| Bathroom Total | 3 |
| Bedrooms Above Ground | 4 |
| Bedrooms Total | 4 |
| Constructed Date | 2016 |
| Exterior Finish | Wood |
| Flooring Type | Concrete, Stone, Wood |
| Foundation Type | Concrete Slab |
| Heating Fuel | Wood |
| Heating Type | Stove |
| Size Interior | 2600 Sqft |
| Total Finished Area | 2600 Sqft |
| Type | House |
| Utility Water | Well |
Parking
| Attached Garage | |
| Inside Entry |
Land
| Access Type | Year-round Access |
| Acreage | Yes |
| Landscape Features | Partially Landscaped |
| Sewer | Septic System |
| Size Irregular | 9 |
| Size Total | 9 Ac |
| Size Total Text | 9 Ac |
Rooms
| Level | Type | Length | Width | Dimensions |
|---|---|---|---|---|
| Second Level | Sunroom | 26'1'' x 10'0'' | ||
| Second Level | Family Room | 15'6'' x 14'3'' | ||
| Second Level | Bedroom | 16'0'' x 10'6'' | ||
| Second Level | Bedroom | 15'7'' x 9'6'' | ||
| Second Level | Bath (# Pieces 1-6) | 11'4'' x 6'6'' | ||
| Third Level | Great Room | 37'8'' x 10'11'' | ||
| Main Level | Utility Room | 6'11'' x 5'0'' | ||
| Main Level | Dining Room | 19'7'' x 14'10'' | ||
| Main Level | Kitchen | 13'11'' x 11'3'' | ||
| Main Level | Bedroom | 10'8'' x 10'0'' | ||
| Main Level | Bedroom | 10'8'' x 10'0'' | ||
| Main Level | Bath (# Pieces 1-6) | 10'8'' x 6'6'' | ||
| Main Level | Bath (# Pieces 1-6) | 10'8'' x 6'6'' |
https://www.realtor.ca/real-estate/28082642/122-south-knowlesville-road-knowlesville
Interested?
Contact us for more information

The trademarks REALTOR®, REALTORS®, and the REALTOR® logo are controlled by The Canadian Real Estate Association (CREA) and identify real estate professionals who are members of CREA. The trademarks MLS®, Multiple Listing Service® and the associated logos are owned by The Canadian Real Estate Association (CREA) and identify the quality of services provided by real estate professionals who are members of CREA. The trademark DDF® is owned by The Canadian Real Estate Association (CREA) and identifies CREA's Data Distribution Facility (DDF®)
April 10 2025 10:01:15
Saint John Real Estate Board Inc
Easy List Realty
Contact Us
Use the form below to contact us!


