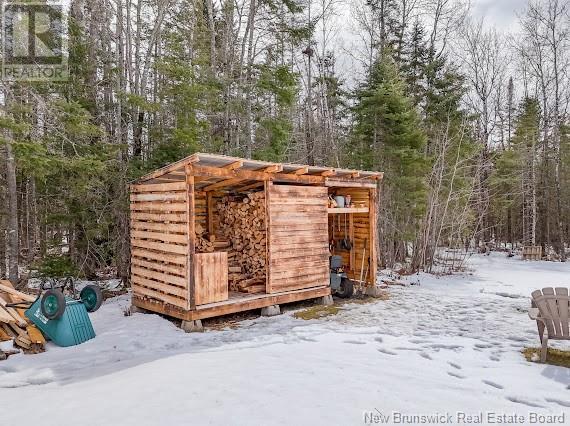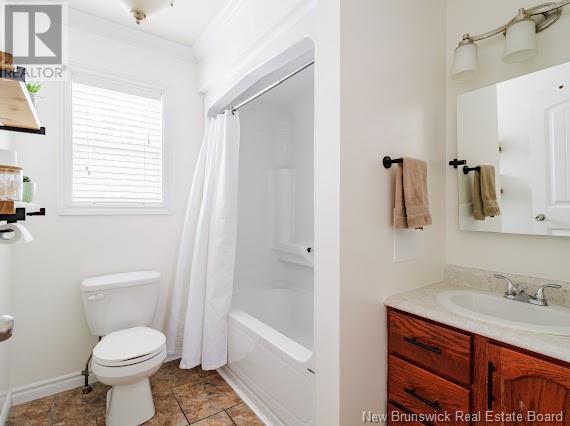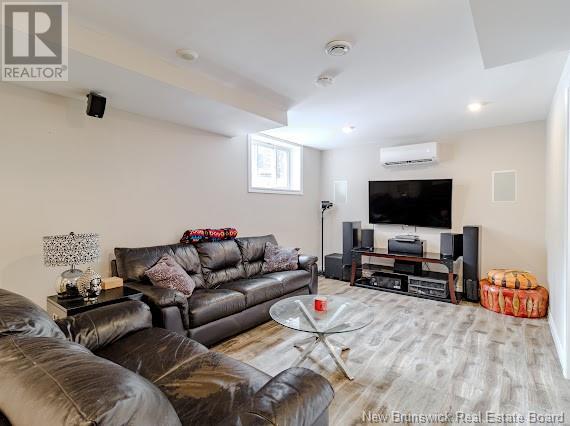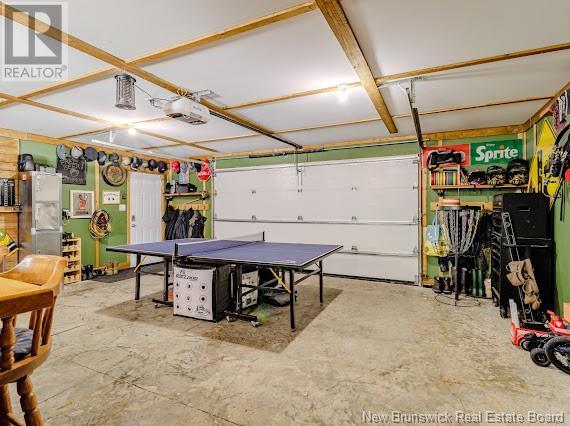LOADING
$429,900
What an opportunity to own a cozy and affordable home in the sought-after neighbourhood of Wood Valley Estates in Waasis, which is ideally placed between Fredericton and Oromocto! Situated on a private 1.5 acre lot, get ready to host all the parties as you'll enjoy exterior features such as a new patio area, new above ground pool & deck and fire-pit area! A huge 26x24 detached double car garage is perfect for storing all your toys and even as an extra entertainment area. Inside, you'll find a bright and open kitchen/dining area with patio doors to the back deck. Off the living room area with cathedral ceilings, is the hallway leading to 3 bedrooms and a full bathroom. The downstairs is finished for extra living space and features a family room, extra bedroom (unsure if egress), bathroom, laundry room and spacious 21x10'7 bonus room that could be used for home-gym, office, play-room or whatever you wish. Home is equipped with a generator panel providing a safe and reliable way to connect to a generator during power outages. This sweet home is move-in ready and has it all! (id:42550)
Property Details
| MLS® Number | NB115216 |
| Property Type | Single Family |
| Equipment Type | Water Heater |
| Features | Treed, Balcony/deck/patio |
| Pool Type | Above Ground Pool |
| Rental Equipment Type | Water Heater |
| Structure | Shed |
Building
| Bathroom Total | 2 |
| Bedrooms Above Ground | 3 |
| Bedrooms Below Ground | 1 |
| Bedrooms Total | 4 |
| Architectural Style | Bungalow |
| Constructed Date | 2009 |
| Cooling Type | Heat Pump |
| Exterior Finish | Vinyl |
| Flooring Type | Laminate, Vinyl |
| Foundation Type | Concrete |
| Half Bath Total | 1 |
| Heating Fuel | Electric |
| Heating Type | Baseboard Heaters, Heat Pump |
| Stories Total | 1 |
| Size Interior | 1008 Sqft |
| Total Finished Area | 2016 Sqft |
| Type | House |
| Utility Water | Drilled Well, Well |
Parking
| Detached Garage | |
| Garage |
Land
| Access Type | Year-round Access, Road Access |
| Acreage | Yes |
| Landscape Features | Landscaped |
| Sewer | Septic System |
| Size Irregular | 6098 |
| Size Total | 6098 M2 |
| Size Total Text | 6098 M2 |
Rooms
| Level | Type | Length | Width | Dimensions |
|---|---|---|---|---|
| Basement | Storage | 11'5'' x 11'2'' | ||
| Basement | Bath (# Pieces 1-6) | 7'0'' x 11'1'' | ||
| Basement | Bedroom | 21'2'' x 10'7'' | ||
| Basement | Bedroom | 11'1'' x 10'11'' | ||
| Basement | Family Room | 28'2'' x 10'9'' | ||
| Main Level | Bedroom | 10'1'' x 11'3'' | ||
| Main Level | Bedroom | 8'8'' x 11'4'' | ||
| Main Level | Primary Bedroom | 12'5'' x 11'3'' | ||
| Main Level | Bath (# Pieces 1-6) | 6'5'' x 8'0'' | ||
| Main Level | Living Room | 18'3'' x 11'4'' | ||
| Main Level | Dining Room | 11'1'' x 11'4'' | ||
| Main Level | Kitchen | 11'7'' x 11'4'' |
https://www.realtor.ca/real-estate/28112820/127-woodrush-lane-waasis
Interested?
Contact us for more information

The trademarks REALTOR®, REALTORS®, and the REALTOR® logo are controlled by The Canadian Real Estate Association (CREA) and identify real estate professionals who are members of CREA. The trademarks MLS®, Multiple Listing Service® and the associated logos are owned by The Canadian Real Estate Association (CREA) and identify the quality of services provided by real estate professionals who are members of CREA. The trademark DDF® is owned by The Canadian Real Estate Association (CREA) and identifies CREA's Data Distribution Facility (DDF®)
April 06 2025 07:13:02
Saint John Real Estate Board Inc
Exit Realty Advantage
Contact Us
Use the form below to contact us!













































