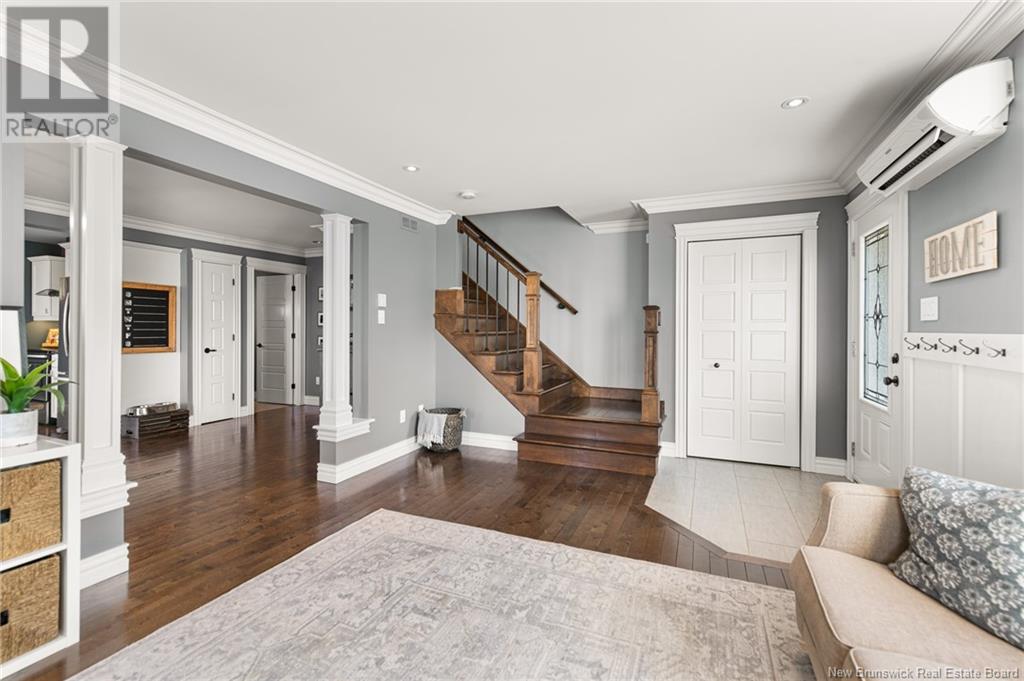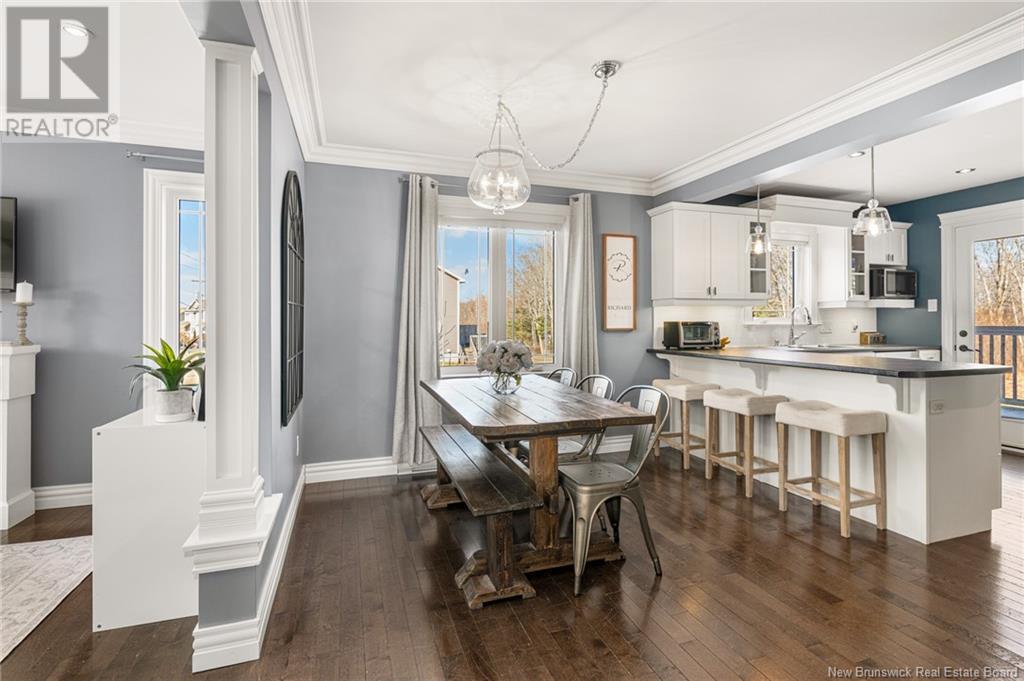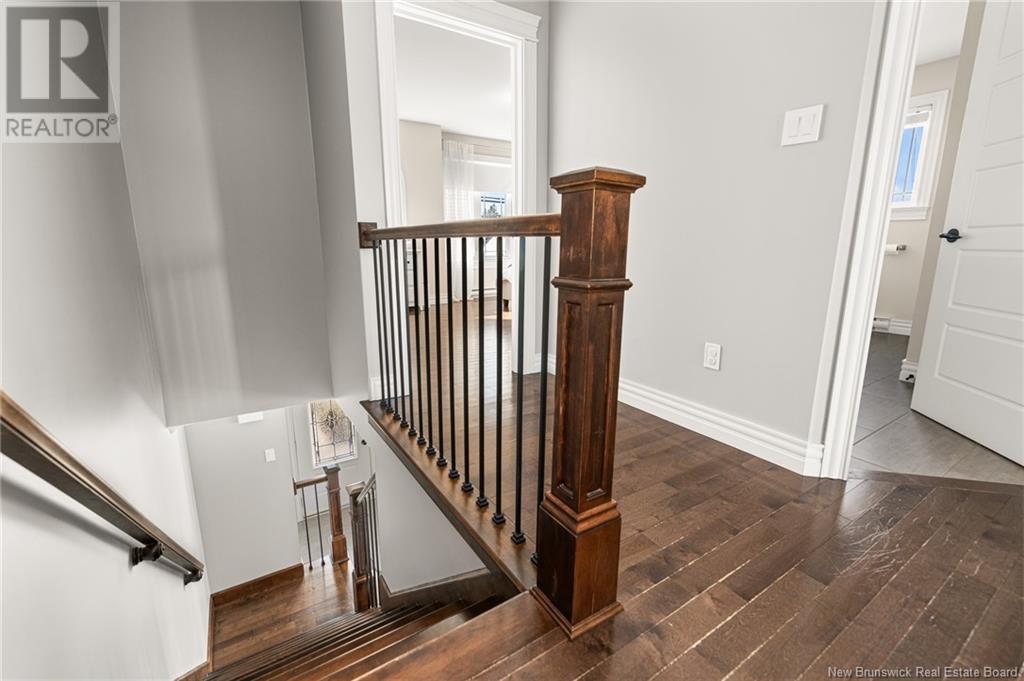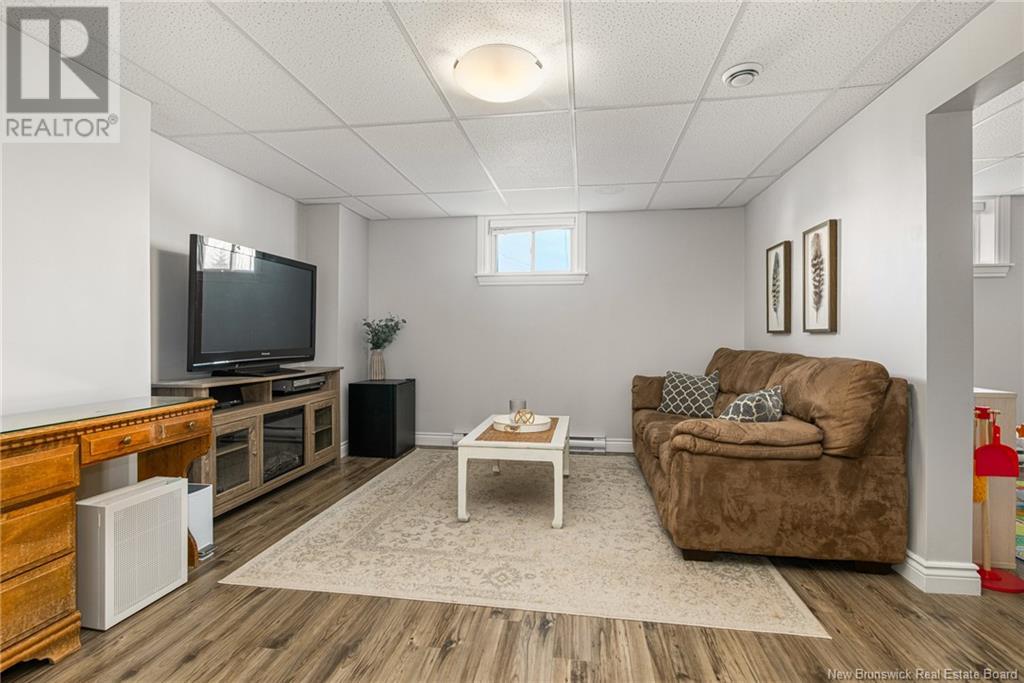LOADING
$379,900
Welcome to 130 Belle-Foret! Nestled in the heart of Dieppes sought-after Fox Creek neighbourhood, this beautifully crafted semi-detached home offers the perfect blend of thoughtful design, comfort, and connection to nature. Backing onto a peaceful greenbelt and walking trail, this property invites you to enjoy both serenity and convenience, with schools, parks, and amenities just moments away. From the moment you arrive, you'll appreciate the charming curb appeal, complete with lovely landscaping, a double paved driveway, and a private backyard oasis featuring a spacious deck and attached pergolaperfect for relaxing or entertaining. Inside, you are greeted with an open-concept layout. The kitchen, equipped with stainless steel appliances and a breakfast bar, flows seamlessly into the bright dining area and cozy living room, where large windows and a ductless heat pump provide year-round comfort and natural light. Upstairs, you'll find a generous primary bedroom, two additional bedrooms, and a full bath with double sinks. The fully finished lower level adds even more space with a warm family room, an office area, a non-conforming guest bedroom , and a full 3-piece bath with laundry. Whether you're starting a new chapter or looking for room to grow, this one-of-a-kind home offers something truly special for your family. Come experience the warmth and care that has gone into every detail. Call your realtor® today! (id:42550)
Open House
This property has open houses!
2:00 pm
Ends at:4:00 pm
2:00 pm
Ends at:4:00 pm
Property Details
| MLS® Number | NB115822 |
| Property Type | Single Family |
| Features | Balcony/deck/patio |
Building
| Bathroom Total | 3 |
| Bedrooms Above Ground | 3 |
| Bedrooms Total | 3 |
| Architectural Style | 2 Level |
| Basement Development | Finished |
| Basement Type | Full (finished) |
| Constructed Date | 2011 |
| Cooling Type | Heat Pump |
| Exterior Finish | Vinyl |
| Flooring Type | Tile, Vinyl, Hardwood |
| Foundation Type | Concrete |
| Half Bath Total | 1 |
| Heating Fuel | Electric |
| Heating Type | Baseboard Heaters, Heat Pump |
| Size Interior | 1380 Sqft |
| Total Finished Area | 2068 Sqft |
| Type | House |
| Utility Water | Municipal Water |
Land
| Access Type | Year-round Access |
| Acreage | No |
| Landscape Features | Landscaped |
| Sewer | Municipal Sewage System |
| Size Irregular | 407 |
| Size Total | 407 M2 |
| Size Total Text | 407 M2 |
Rooms
| Level | Type | Length | Width | Dimensions |
|---|---|---|---|---|
| Second Level | Bedroom | 10'5'' x 9'9'' | ||
| Second Level | Bedroom | 9'3'' x 8'10'' | ||
| Second Level | Primary Bedroom | 15'3'' x 11'11'' | ||
| Second Level | 5pc Bathroom | 11'4'' x 6'2'' | ||
| Basement | 2pc Bathroom | X | ||
| Basement | Bonus Room | 14'8'' x 7'5'' | ||
| Basement | Family Room | 14'8'' x 12'2'' | ||
| Main Level | Living Room | 15'4'' x 12'2'' | ||
| Main Level | Dining Room | 15'4'' x 9'3'' | ||
| Main Level | Kitchen | 13'4'' x 10'3'' | ||
| Main Level | 2pc Bathroom | X |
https://www.realtor.ca/real-estate/28137961/130-belle-foret-street-dieppe
Interested?
Contact us for more information

The trademarks REALTOR®, REALTORS®, and the REALTOR® logo are controlled by The Canadian Real Estate Association (CREA) and identify real estate professionals who are members of CREA. The trademarks MLS®, Multiple Listing Service® and the associated logos are owned by The Canadian Real Estate Association (CREA) and identify the quality of services provided by real estate professionals who are members of CREA. The trademark DDF® is owned by The Canadian Real Estate Association (CREA) and identifies CREA's Data Distribution Facility (DDF®)
April 10 2025 06:15:11
Saint John Real Estate Board Inc
Exit Realty Associates
Contact Us
Use the form below to contact us!













































