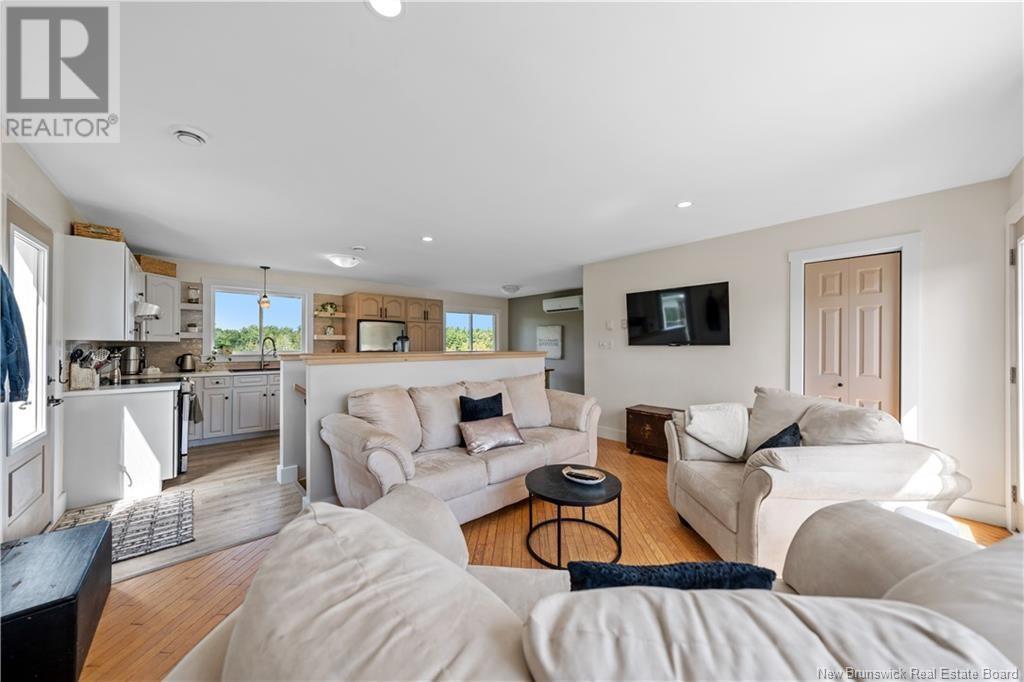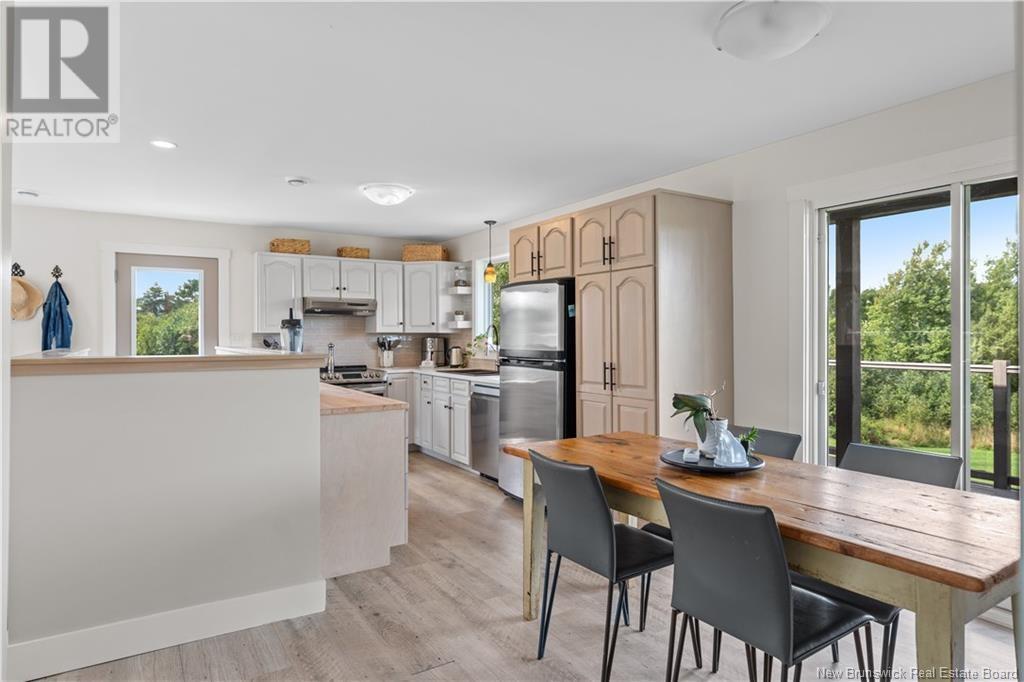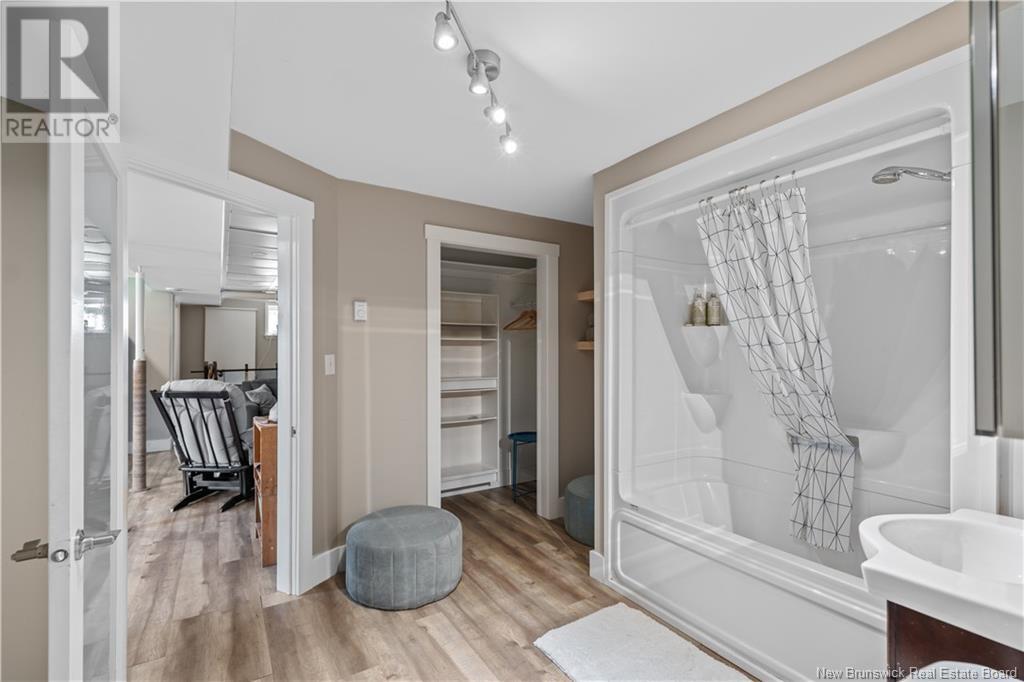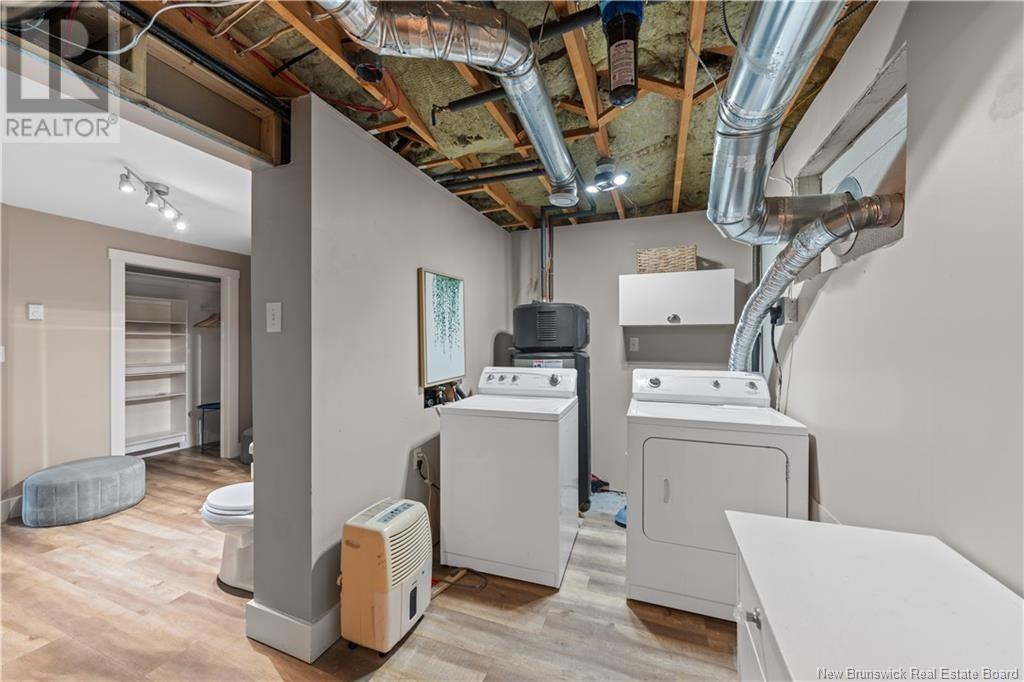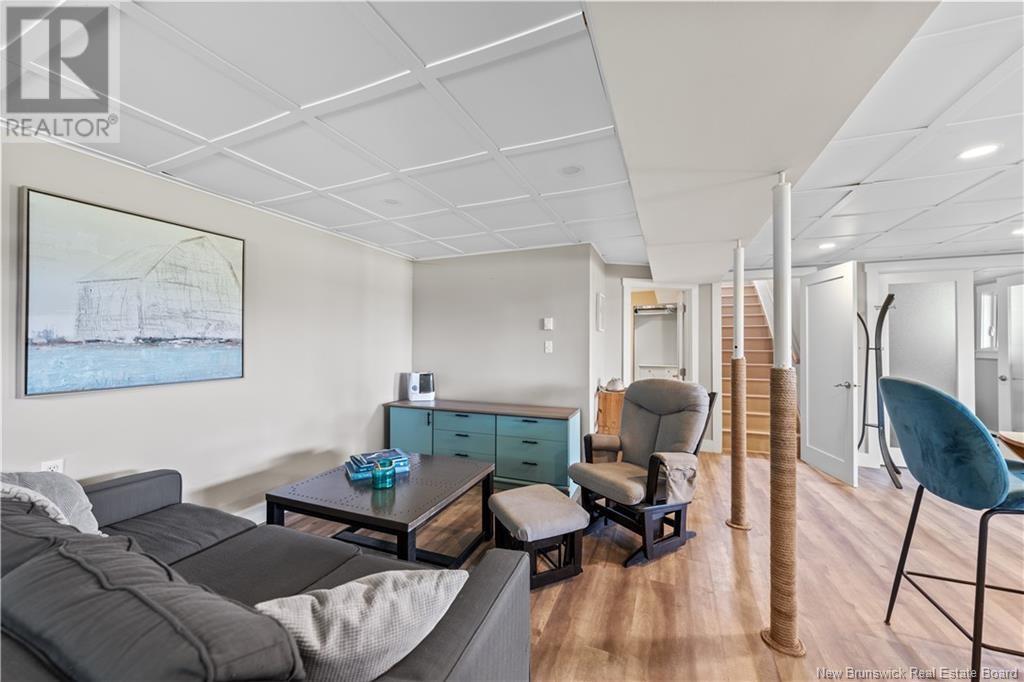LOADING
$419,900
WATERFRONT / IN-LAW SUITE / 3.76 ACRE LOT / TWO-STORY TIMBER FRAME BARN WITH LOFT Welcome to 131 Hickey, the perfect property for your next chapter. This charming bungalow features a well-designed layout with three bedrooms on the main floor, a fully equipped kitchen, and a cozy living room. The dining area opens seamlessly to a generous wrap-around deck, perfect for entertaining and enjoying the beautiful outdoor views. A convenient three-piece bathroom with laundry facilities is also located on the main floor. The walkout in-law suite offers excellent rental income potential or a comfortable space for hosting family. It includes a spacious bedroom, an additional three-piece bathroom, a laundry area, and an open-concept dining area. Set on a beautifully landscaped 3.76-acre lot, this property boasts serene water frontage along Mill Creek, providing a tranquil retreat right at your doorstep. For hobby farm enthusiasts, the property includes a two-story timber frame barn with a loft, a shop, cellar, and a ready-to-use chicken coop. This property can also be sold in conjunction with MLS: M161784. Don't miss outtext or call your REALTOR® today for your private showing. (id:42550)
Property Details
| MLS® Number | NB113018 |
| Property Type | Single Family |
| Equipment Type | None |
| Rental Equipment Type | None |
| Structure | Shed |
| Water Front Name | Mill River |
| Water Front Type | Waterfront |
Building
| Bathroom Total | 2 |
| Bedrooms Above Ground | 3 |
| Bedrooms Below Ground | 1 |
| Bedrooms Total | 4 |
| Architectural Style | Bungalow |
| Basement Development | Partially Finished |
| Basement Type | Full (partially Finished) |
| Constructed Date | 1992 |
| Cooling Type | Heat Pump |
| Exterior Finish | Vinyl |
| Fireplace Fuel | Wood |
| Fireplace Present | Yes |
| Fireplace Type | Unknown |
| Flooring Type | Vinyl, Hardwood |
| Foundation Type | Concrete |
| Heating Fuel | Wood |
| Heating Type | Heat Pump, Stove |
| Stories Total | 1 |
| Size Interior | 960 Sqft |
| Total Finished Area | 1440 Sqft |
| Type | House |
| Utility Water | Drilled Well, Well |
Land
| Access Type | Year-round Access |
| Acreage | Yes |
| Landscape Features | Landscaped |
| Sewer | Septic System |
| Size Irregular | 3.76 |
| Size Total | 3.76 Ac |
| Size Total Text | 3.76 Ac |
Rooms
| Level | Type | Length | Width | Dimensions |
|---|---|---|---|---|
| Basement | Laundry Room | X | ||
| Basement | Bedroom | X | ||
| Basement | 3pc Bathroom | X | ||
| Basement | Living Room | X | ||
| Basement | Kitchen | X | ||
| Main Level | 3pc Bathroom | X | ||
| Main Level | Bedroom | X | ||
| Main Level | Bedroom | X | ||
| Main Level | Bedroom | X | ||
| Main Level | Living Room | X | ||
| Main Level | Kitchen | X |
https://www.realtor.ca/real-estate/27964894/131-143-hickey-road-upper-rexton
Interested?
Contact us for more information

The trademarks REALTOR®, REALTORS®, and the REALTOR® logo are controlled by The Canadian Real Estate Association (CREA) and identify real estate professionals who are members of CREA. The trademarks MLS®, Multiple Listing Service® and the associated logos are owned by The Canadian Real Estate Association (CREA) and identify the quality of services provided by real estate professionals who are members of CREA. The trademark DDF® is owned by The Canadian Real Estate Association (CREA) and identifies CREA's Data Distribution Facility (DDF®)
February 28 2025 07:13:29
Saint John Real Estate Board Inc
Exit Realty Associates
Contact Us
Use the form below to contact us!




















