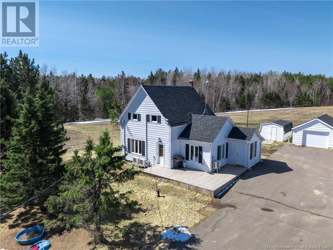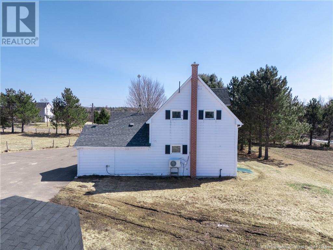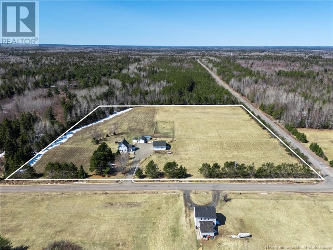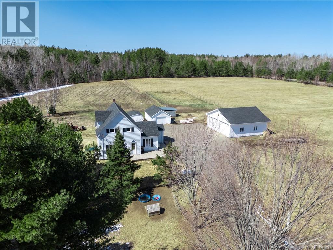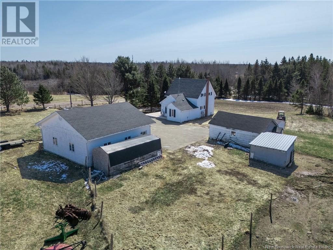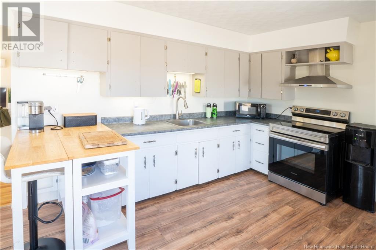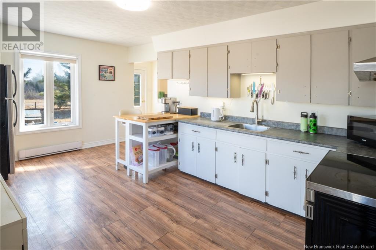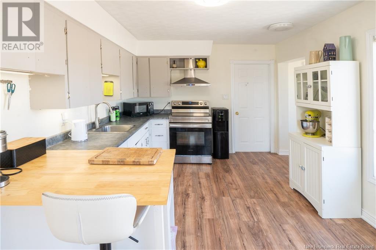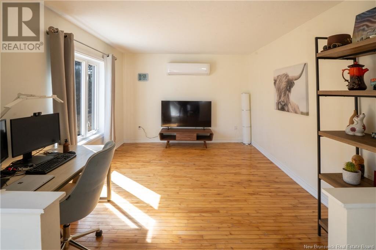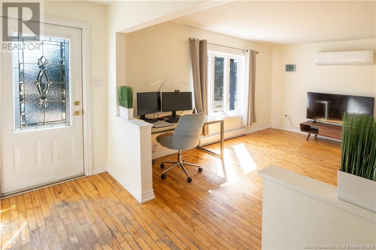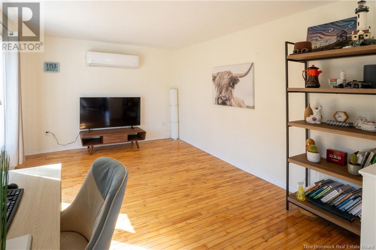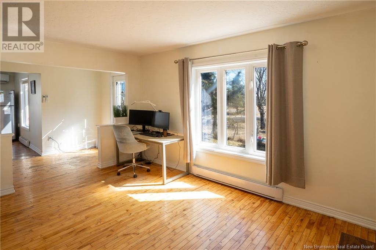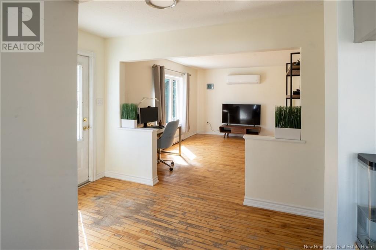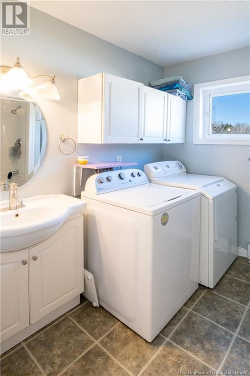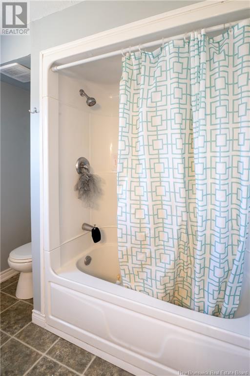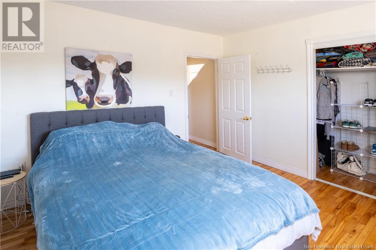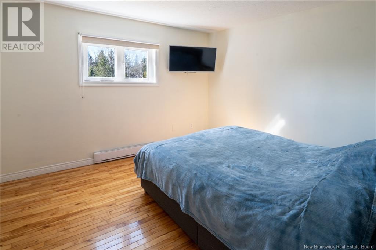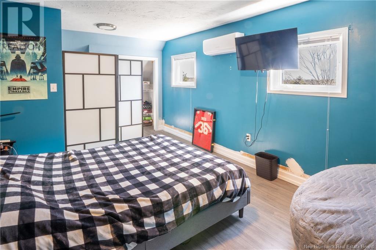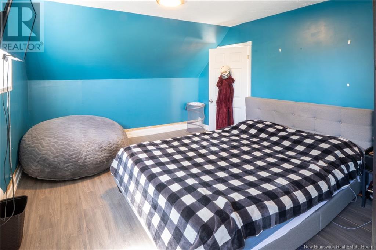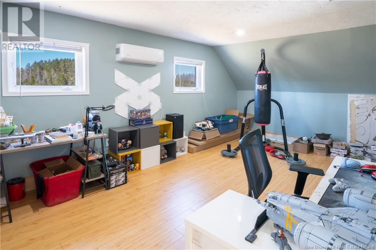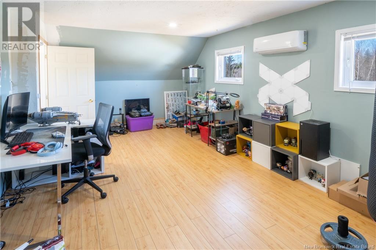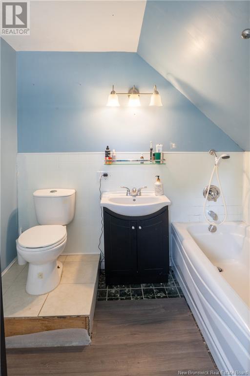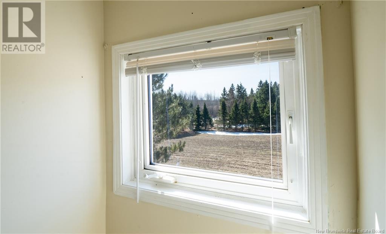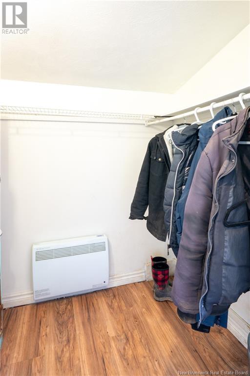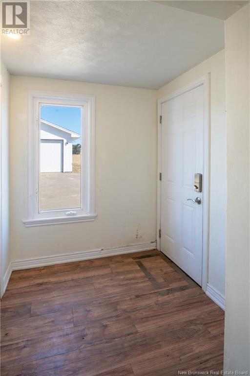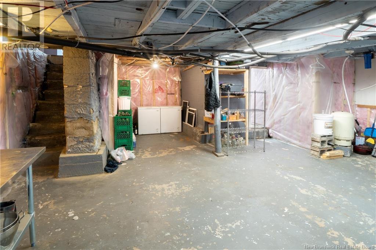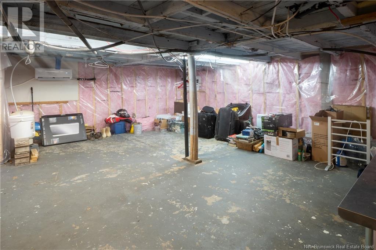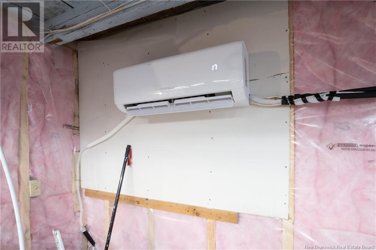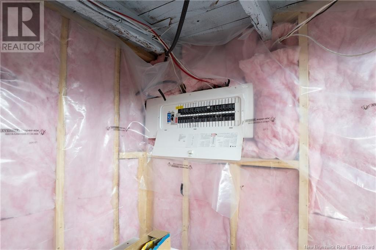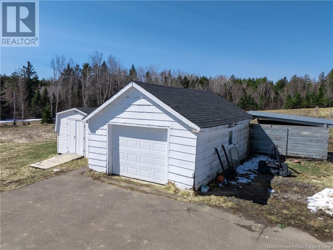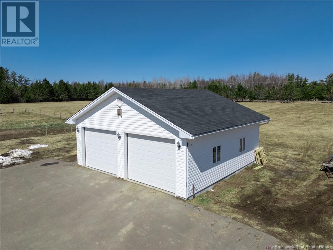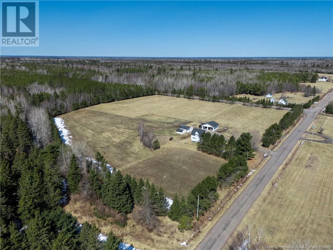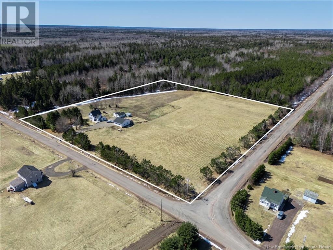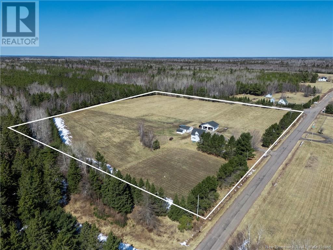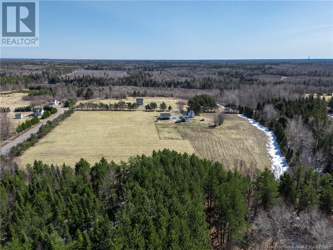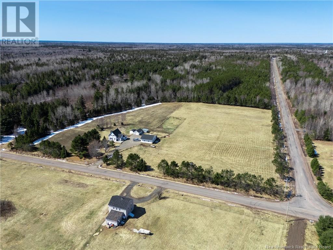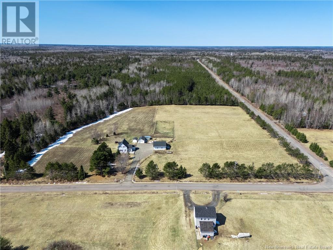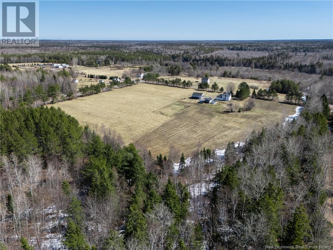LOADING
$339,000
Three bedroom rural farmhouse on almost 8 acres! This wonderful family homestead is ready for new owner - and new animals! As you step inside, you're welcomed by a cozy kitchen and living room. Also on the main floor, youll find the master bedroom and a full bathroom, offering convenience and privacy, or single-level living. Upstairs, two additional bedrooms and a partially finished second bathroom provide ample space for family or guests. The home is equipped with five energy-efficient mini split heat pumps, ensuring comfort year-round - and the dry basement also features its own heat pump, adding flexibility and extra living or storage space. Outside, you'll love nearly 8 acres of pasture - ideal for gardening, homesteading, or simply enjoying the fresh country air. The property includes a large 30x30 double garage, a 20x16 single garage, and a small 10x16 baby barn. Garages are both wired with their own electrical panels, and provide plenty of room for vehicles, tools, or hobbies. Land has more than enough frontage to sub-divide, bring a friend and build a family compound! Tons of potential! (id:42550)
Property Details
| MLS® Number | NB115425 |
| Property Type | Single Family |
| Equipment Type | None |
| Features | Level Lot, Corner Site |
| Rental Equipment Type | None |
Building
| Bathroom Total | 2 |
| Bedrooms Above Ground | 3 |
| Bedrooms Total | 3 |
| Architectural Style | 2 Level |
| Basement Development | Unfinished |
| Basement Type | Full (unfinished) |
| Cooling Type | Air Conditioned |
| Exterior Finish | Aluminum Siding |
| Foundation Type | Block |
| Half Bath Total | 1 |
| Heating Type | Baseboard Heaters |
| Size Interior | 1325 Sqft |
| Total Finished Area | 1325 Sqft |
| Type | House |
| Utility Water | Drilled Well |
Parking
| Detached Garage |
Land
| Access Type | Year-round Access |
| Acreage | Yes |
| Size Irregular | 3.18 |
| Size Total | 3.18 Hec |
| Size Total Text | 3.18 Hec |
Rooms
| Level | Type | Length | Width | Dimensions |
|---|---|---|---|---|
| Second Level | 2pc Bathroom | 5'4'' x 8'0'' | ||
| Second Level | Bedroom | 11'9'' x 20'9'' | ||
| Second Level | Bedroom | 10'10'' x 12'10'' | ||
| Basement | Cold Room | 6'1'' x 6'4'' | ||
| Basement | Laundry Room | 7'1'' x 7'0'' | ||
| Basement | Other | 22'2'' x 21'10'' | ||
| Main Level | Primary Bedroom | 11'10'' x 11'2'' | ||
| Main Level | 4pc Bathroom | 8'3'' x 6'10'' | ||
| Main Level | Other | 17'3'' x 6'0'' | ||
| Main Level | Living Room | 10'7'' x 14'5'' | ||
| Main Level | Kitchen | 16'3'' x 10'5'' | ||
| Main Level | Mud Room | 5'10'' x 5'10'' | ||
| Main Level | Storage | 4'6'' x 5'10'' | ||
| Unknown | Other | X |
https://www.realtor.ca/real-estate/28119575/1319-lawson-road-saint-norbert
Interested?
Contact us for more information

The trademarks REALTOR®, REALTORS®, and the REALTOR® logo are controlled by The Canadian Real Estate Association (CREA) and identify real estate professionals who are members of CREA. The trademarks MLS®, Multiple Listing Service® and the associated logos are owned by The Canadian Real Estate Association (CREA) and identify the quality of services provided by real estate professionals who are members of CREA. The trademark DDF® is owned by The Canadian Real Estate Association (CREA) and identifies CREA's Data Distribution Facility (DDF®)
April 10 2025 10:00:59
Saint John Real Estate Board Inc
RE/MAX Quality Real Estate Inc.
Contact Us
Use the form below to contact us!


