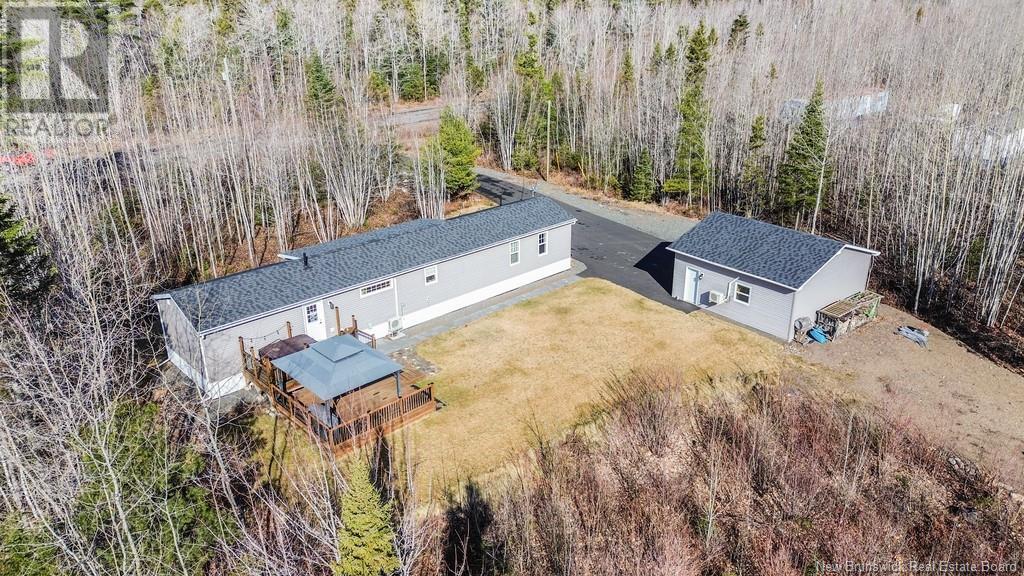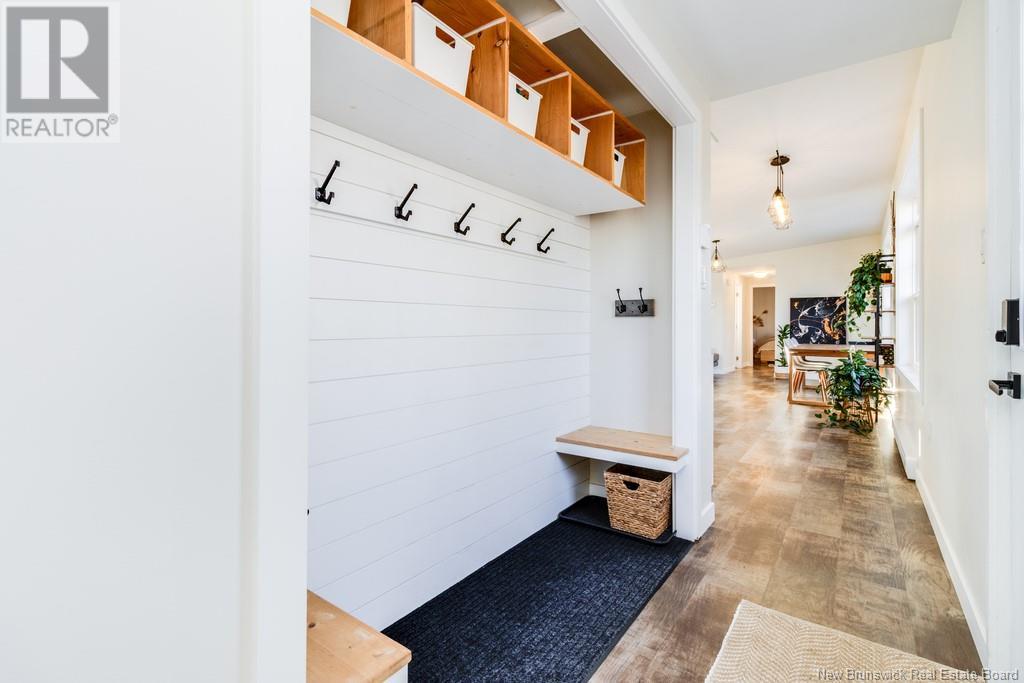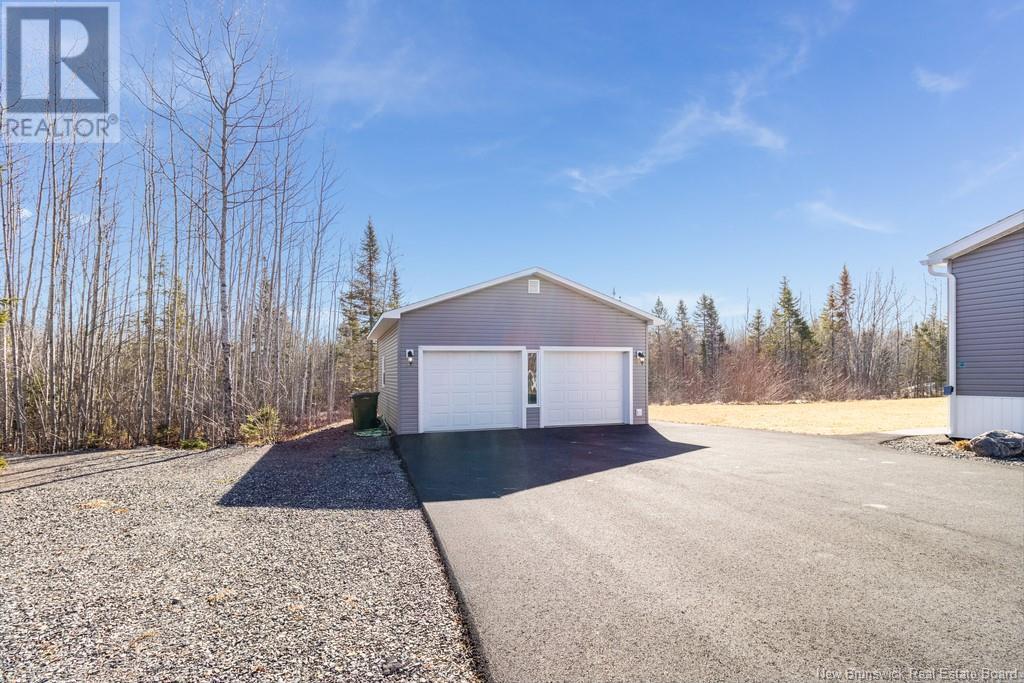LOADING
$389,900
Welcome to 1342 Post Road, a stylish mini home on its own private, landscaped lot in peaceful Rusagonis. Tucked away with a newly paved driveway, interlock walkway, and heated double car garage, this property offers incredible curb appeal and function. Step inside to a custom coat bench area designed for convenience and storage. The open-concept layout immediately draws you in with its modern finishes and natural flow. The kitchen is a dream with a center island, overhang for seating, tile backsplash, walk-in pantry, and gleaming white cabinetry. The dining area boasts a large window with tranquil views of the treed backyard, while the cozy living room features a ductless heat pump for year-round comfort. A tucked-away laundry room leads to the back deck, your personal retreat with a gazebo and hot tub, perfect for unwinding any time of year. The primary bedroom includes a walk-in closet, barn door, and private ensuite. Two more bedrooms and a full bath complete this ideal layout. Dont miss this private, move-in-ready gem! (id:42550)
Property Details
| MLS® Number | NB115673 |
| Property Type | Single Family |
| Features | Balcony/deck/patio |
Building
| Bathroom Total | 2 |
| Bedrooms Above Ground | 3 |
| Bedrooms Total | 3 |
| Architectural Style | Mini |
| Basement Type | None |
| Constructed Date | 2021 |
| Cooling Type | Air Conditioned, Heat Pump |
| Exterior Finish | Vinyl |
| Flooring Type | Linoleum |
| Heating Fuel | Electric |
| Heating Type | Baseboard Heaters, Heat Pump |
| Size Interior | 1184 Sqft |
| Total Finished Area | 1184 Sqft |
| Type | House |
| Utility Water | Well |
Parking
| Detached Garage | |
| Garage |
Land
| Access Type | Year-round Access |
| Acreage | Yes |
| Landscape Features | Landscaped |
| Sewer | Septic System |
| Size Irregular | 2 |
| Size Total | 2 Ac |
| Size Total Text | 2 Ac |
Rooms
| Level | Type | Length | Width | Dimensions |
|---|---|---|---|---|
| Main Level | Laundry Room | 5'10'' x 6'6'' | ||
| Main Level | Living Room | 15'0'' x 12'8'' | ||
| Main Level | Bath (# Pieces 1-6) | 8'6'' x 5'6'' | ||
| Main Level | Bedroom | 10'0'' x 9'2'' | ||
| Main Level | Pantry | 5'7'' x 4'5'' | ||
| Main Level | Kitchen | 15'0'' x 11'8'' | ||
| Main Level | Ensuite | 8'8'' x 5'2'' | ||
| Main Level | Bedroom | 10'3'' x 9'2'' | ||
| Main Level | Primary Bedroom | 11'8'' x 11'3'' |
https://www.realtor.ca/real-estate/28130161/1342-post-road-rusagonis
Interested?
Contact us for more information

The trademarks REALTOR®, REALTORS®, and the REALTOR® logo are controlled by The Canadian Real Estate Association (CREA) and identify real estate professionals who are members of CREA. The trademarks MLS®, Multiple Listing Service® and the associated logos are owned by The Canadian Real Estate Association (CREA) and identify the quality of services provided by real estate professionals who are members of CREA. The trademark DDF® is owned by The Canadian Real Estate Association (CREA) and identifies CREA's Data Distribution Facility (DDF®)
April 07 2025 04:56:28
Saint John Real Estate Board Inc
Exp Realty
Contact Us
Use the form below to contact us!













































