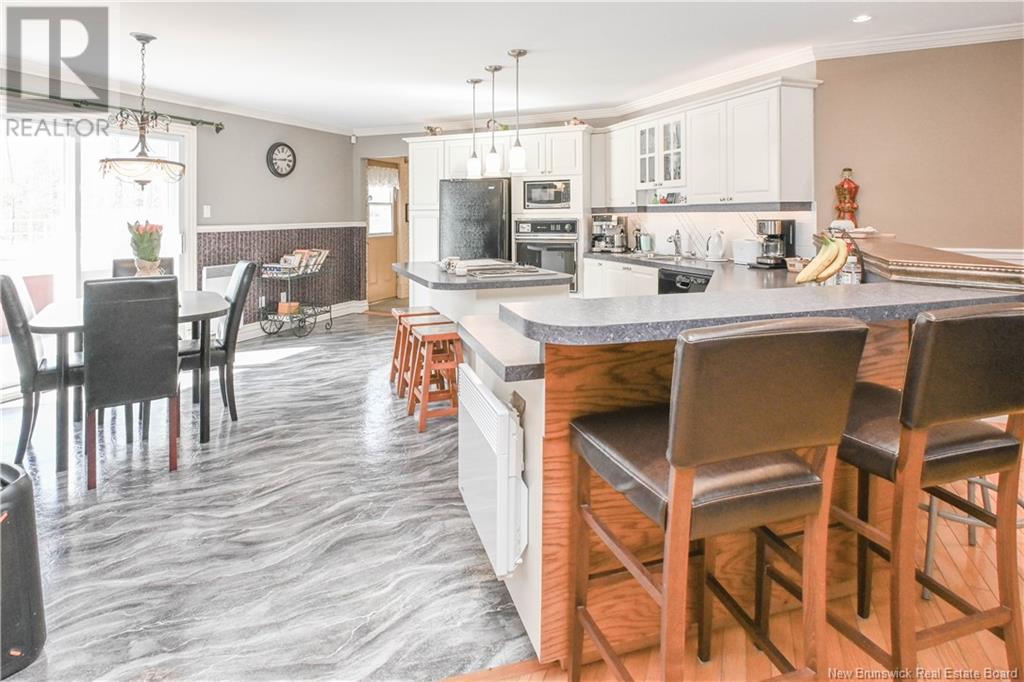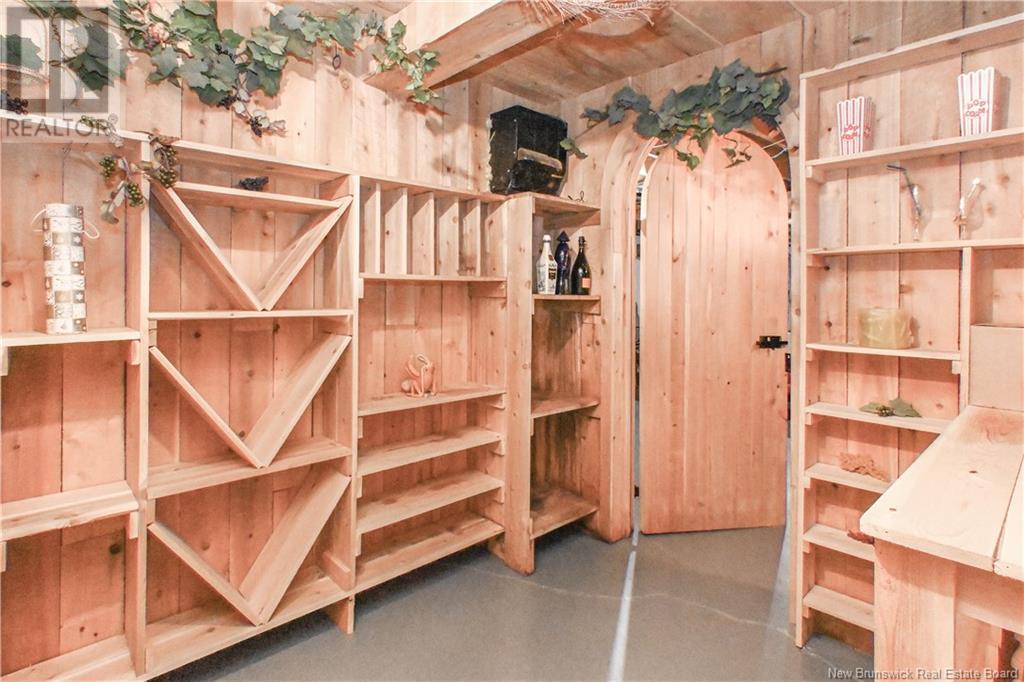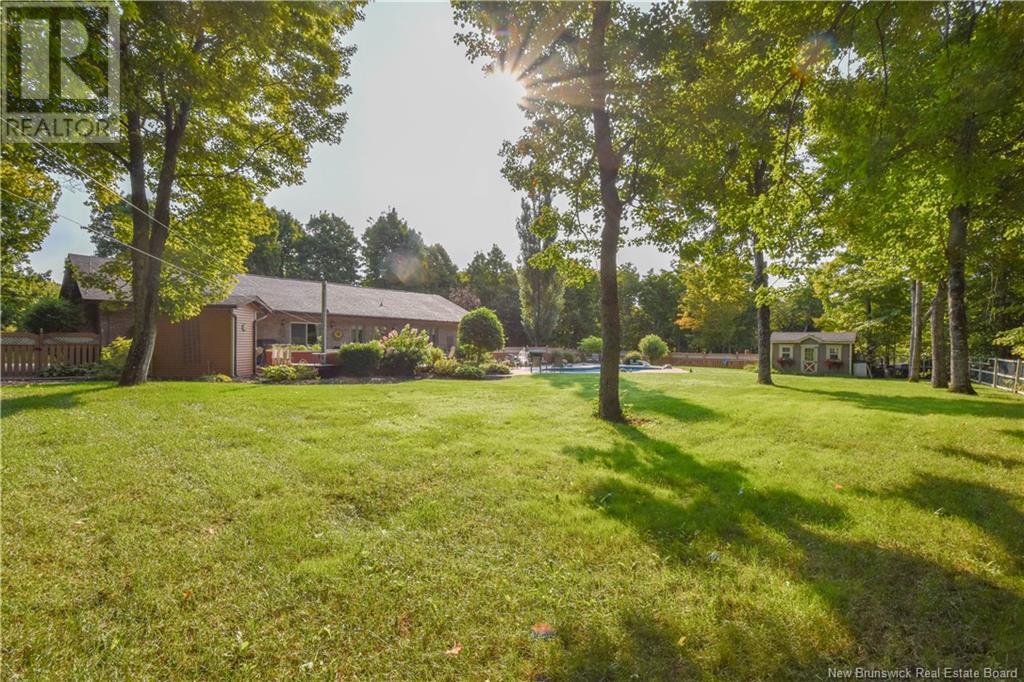LOADING
$475,000
Discover this magnificent property where space, charm, and nature meet! Located on Tilley Road, just minutes from the charming village of St-Isidore and 10 minutes from the services of the town of Tracadie, this home offers the perfect balance between tranquility and accessibility. Nestled in the heart of nature, on a private 3.62-acre lot, this property is surrounded by mature trees that ensure privacy and a serene atmosphere. It is the perfect place for those seeking peace, space, and an enchanting setting to fully enjoy life. The spacious and carefully landscaped yard is a true haven of peace. It is ideal for entertaining family and friends or simply enjoying moments of relaxation, thanks to its in-ground pool and a practical outdoor bathroom. An inviting and friendly home offering plenty of space for family life. The main floor offers a living room open to the kitchen with its central island and lunch counter, a beautiful dining room for entertaining, 3 bedrooms including the master suite with its walk-in closet and private bathroom, a 2nd full bathroom for guests and children and the very convenient laundry area upstairs. The basement offers a lot of potential with its large family room with wood stove and wine cellar and 3 good-sized storage rooms. Attached garage with ceramic floor and large paving stone entrance. A must see! (id:42550)
Property Details
| MLS® Number | NB115546 |
| Property Type | Single Family |
| Equipment Type | Water Heater |
| Pool Type | Inground Pool |
| Rental Equipment Type | Water Heater |
Building
| Bathroom Total | 2 |
| Bedrooms Above Ground | 3 |
| Bedrooms Total | 3 |
| Architectural Style | Bungalow |
| Exterior Finish | Brick |
| Foundation Type | Concrete |
| Heating Fuel | Electric, Wood |
| Heating Type | Stove |
| Stories Total | 1 |
| Size Interior | 1744 Sqft |
| Total Finished Area | 1744 Sqft |
| Type | House |
| Utility Water | Well |
Parking
| Attached Garage |
Land
| Access Type | Year-round Access |
| Acreage | Yes |
| Sewer | Septic System |
| Size Irregular | 3.62 |
| Size Total | 3.62 Ac |
| Size Total Text | 3.62 Ac |
Rooms
| Level | Type | Length | Width | Dimensions |
|---|---|---|---|---|
| Basement | Storage | 9'0'' x 32'2'' | ||
| Basement | Family Room | 32'2'' x 30'6'' | ||
| Basement | Wine Cellar | 7'3'' x 9'2'' | ||
| Basement | Storage | 11'5'' x 10'4'' | ||
| Basement | Storage | 15'6'' x 10'6'' | ||
| Main Level | Bath (# Pieces 1-6) | 7'4'' x 9'7'' | ||
| Main Level | Other | 5'6'' x 8'8'' | ||
| Main Level | Bedroom | 12'11'' x 14'10'' | ||
| Main Level | Bedroom | 11'0'' x 13'1'' | ||
| Main Level | Bedroom | 9'6'' x 13'1'' | ||
| Main Level | Bath (# Pieces 1-6) | 7'3'' x 4'11'' | ||
| Main Level | Dining Room | 10'9'' x 12'7'' | ||
| Main Level | Kitchen | 18'6'' x 17'0'' | ||
| Main Level | Sitting Room | 14'1'' x 21'6'' | ||
| Main Level | Foyer | 14'0'' x 3'10'' |
https://www.realtor.ca/real-estate/28116858/138-365-route-tilley-road
Interested?
Contact us for more information

The trademarks REALTOR®, REALTORS®, and the REALTOR® logo are controlled by The Canadian Real Estate Association (CREA) and identify real estate professionals who are members of CREA. The trademarks MLS®, Multiple Listing Service® and the associated logos are owned by The Canadian Real Estate Association (CREA) and identify the quality of services provided by real estate professionals who are members of CREA. The trademark DDF® is owned by The Canadian Real Estate Association (CREA) and identifies CREA's Data Distribution Facility (DDF®)
April 09 2025 01:44:00
Saint John Real Estate Board Inc
Royal LePage Parkwood Realty
Contact Us
Use the form below to contact us!






































