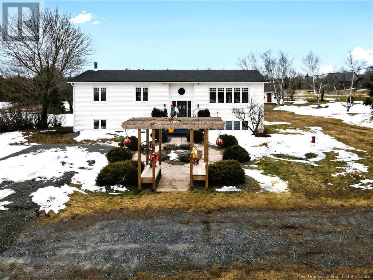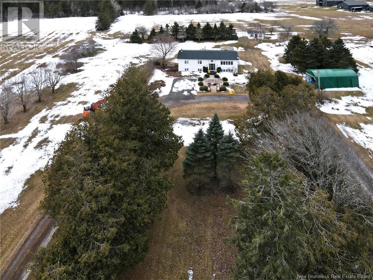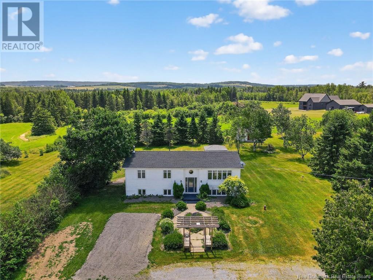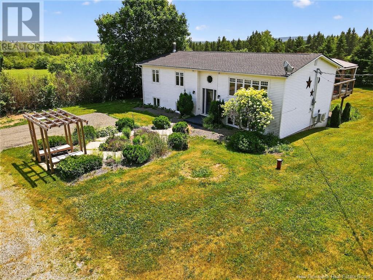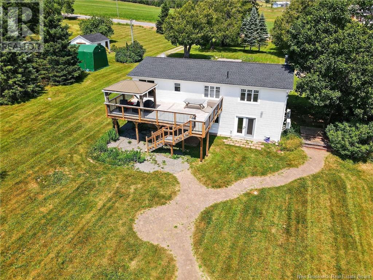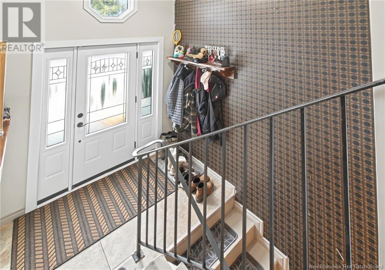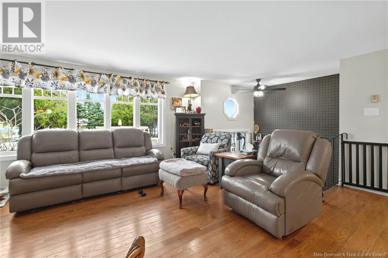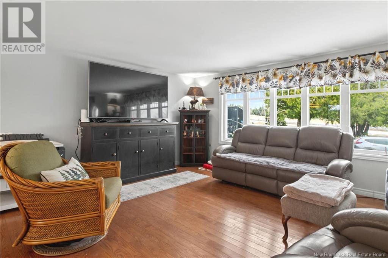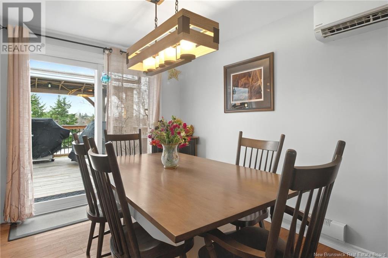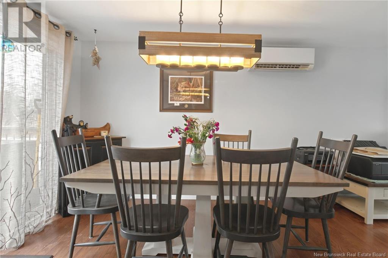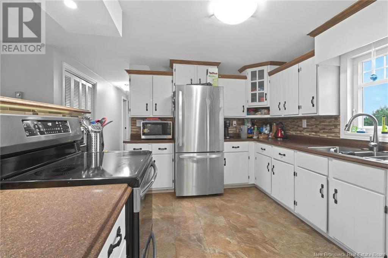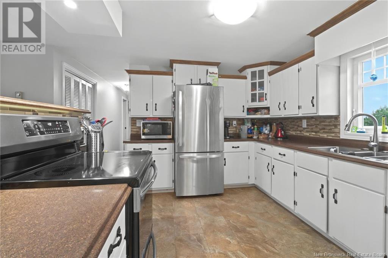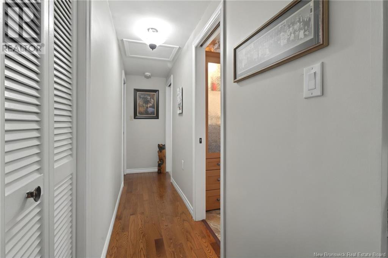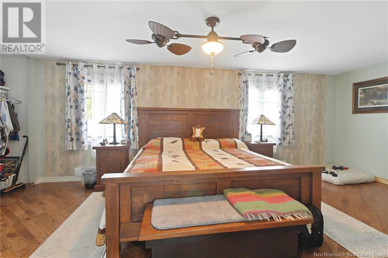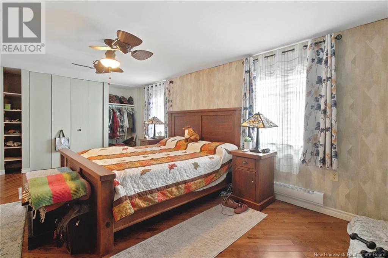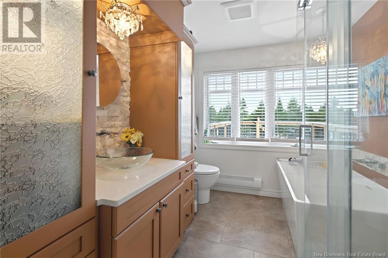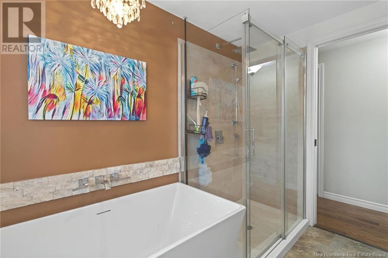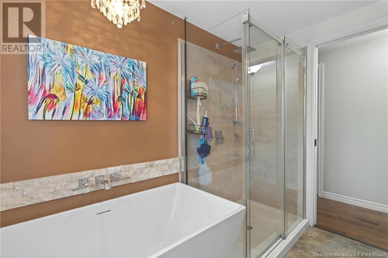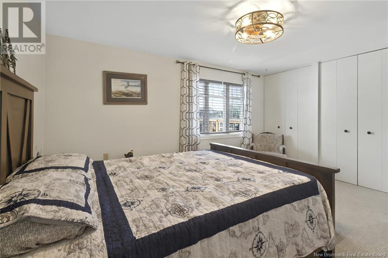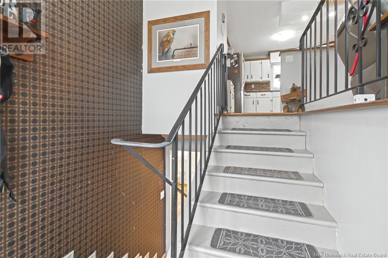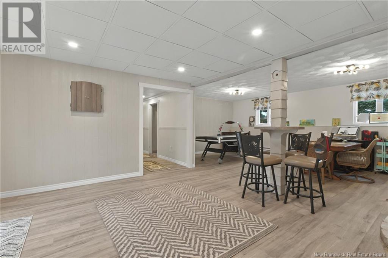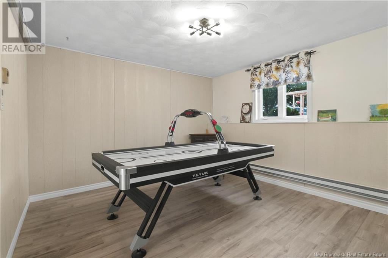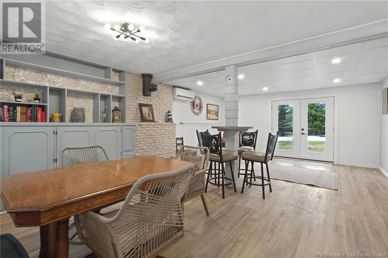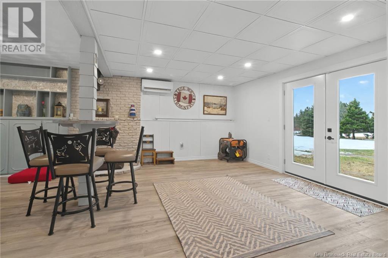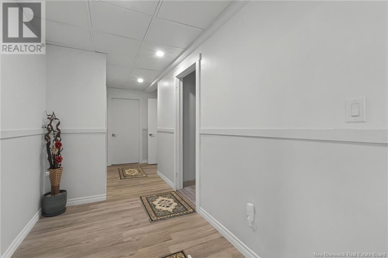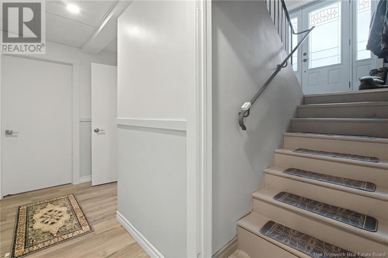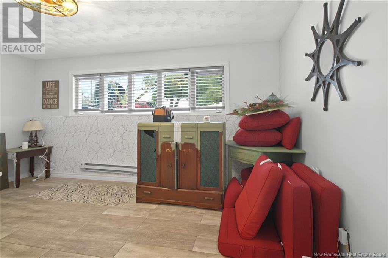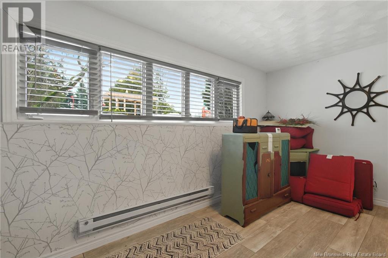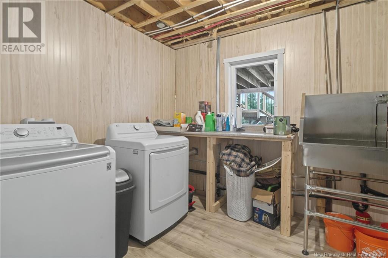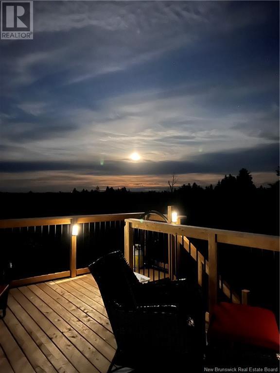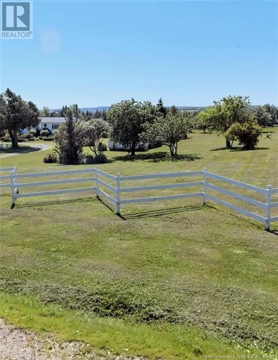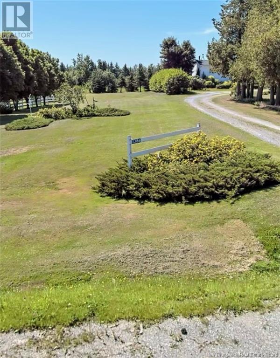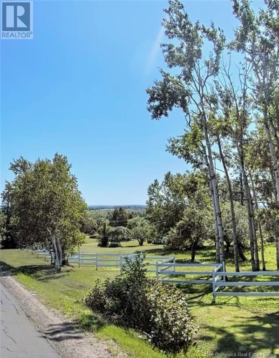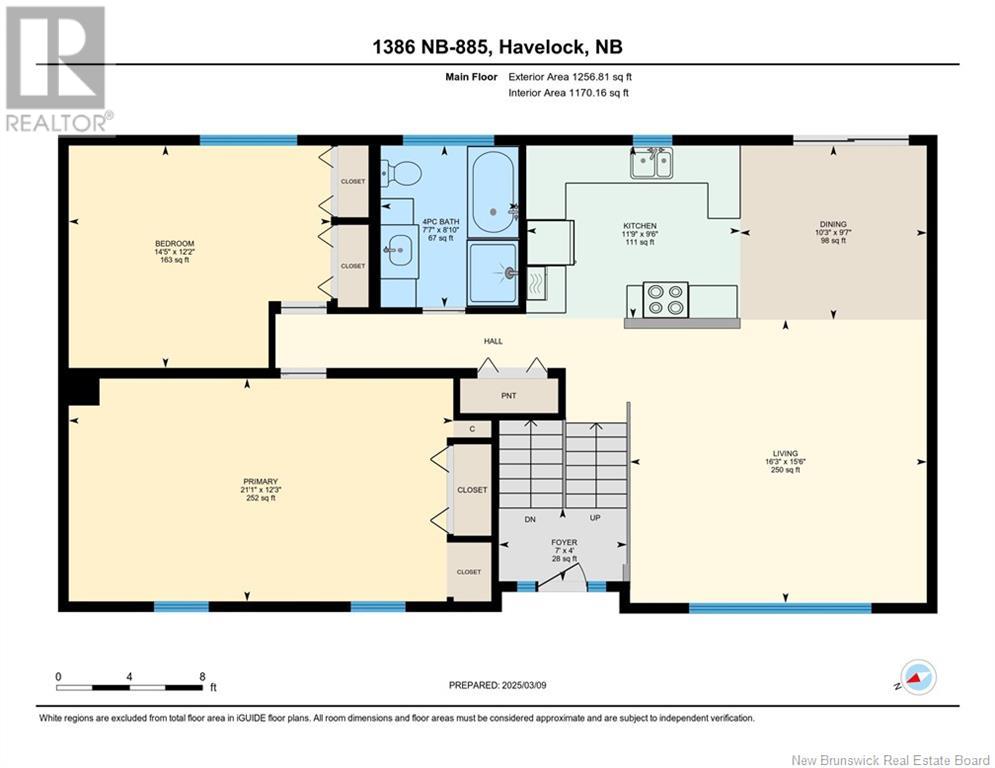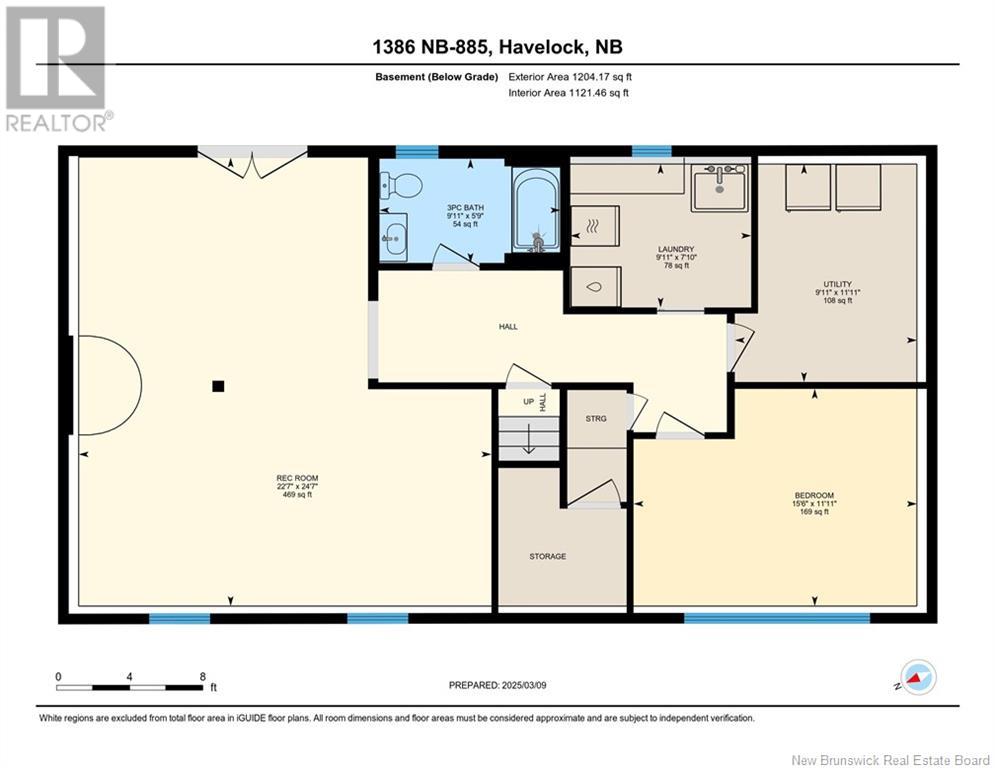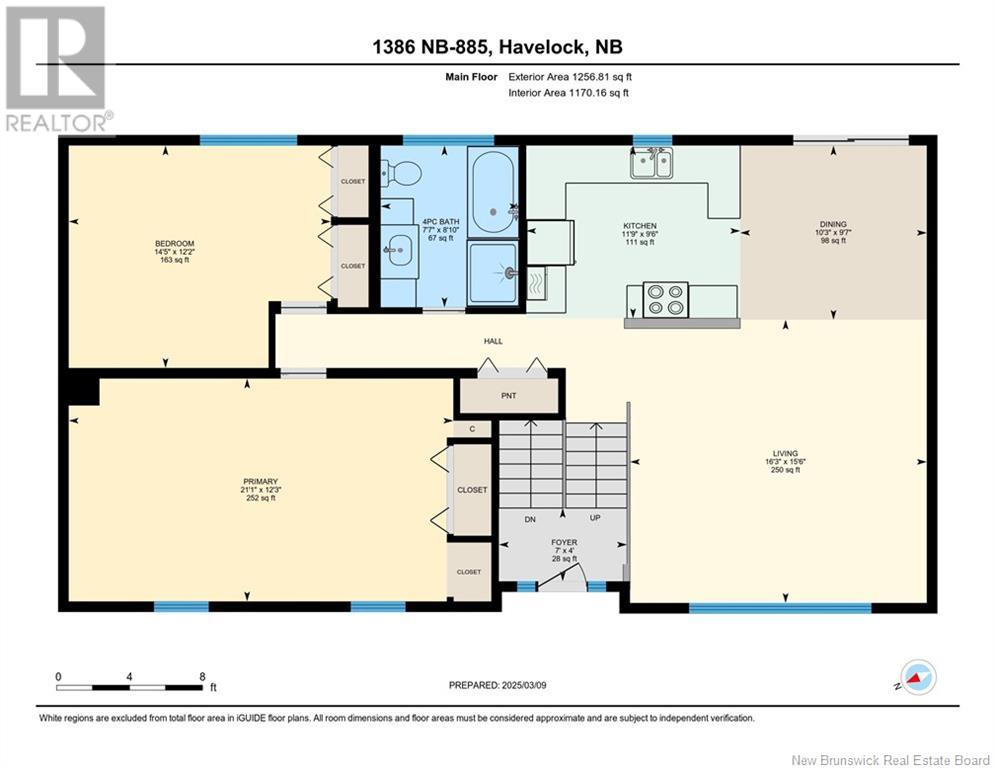LOADING
$465,000
This beautifully updated home set on a meticulously landscaped 5-acre lot offers 3 mini splits, new shingles, renovated walkout basement with updated plumbing, electrical with new panel and generator panel (generator included), insulation, flooring, and modern fixtures. The walkout basement features an inviting open living area, along with a comfortable bedroom, and a full bath with a custom walk-in shower. Upstairs, the open concept layout invites an abundance of natural light. Down the hall you will find the large primary bedroom with its own mini split, another generously sized bedroom, and the second full bath is a standout feature, complete with a luxurious soaker tub and a separate stand-up shower. Step outside onto the expansive new deck and enjoy the meticulously maintained landscaping that frames this exceptional property. With additional storage with a tarp garage, two sheds and 15 x 26 gravel car pad for additional parking. Experience the best of country living still being conveniently located near amenities, just 9 minutes from Petitcodiac. Dont miss this move-in-ready gem! (id:42550)
Property Details
| MLS® Number | NB113710 |
| Property Type | Single Family |
| Features | Balcony/deck/patio |
| Structure | Shed |
Building
| Bathroom Total | 2 |
| Bedrooms Above Ground | 2 |
| Bedrooms Below Ground | 1 |
| Bedrooms Total | 3 |
| Architectural Style | Split Level Entry |
| Constructed Date | 1979 |
| Cooling Type | Heat Pump |
| Exterior Finish | Vinyl |
| Flooring Type | Ceramic, Laminate |
| Heating Type | Baseboard Heaters, Heat Pump |
| Size Interior | 1256 Sqft |
| Total Finished Area | 2406 Sqft |
| Type | House |
| Utility Water | Drilled Well |
Land
| Acreage | Yes |
| Landscape Features | Landscaped |
| Sewer | Septic System |
| Size Irregular | 4.99 |
| Size Total | 4.99 Ac |
| Size Total Text | 4.99 Ac |
Rooms
| Level | Type | Length | Width | Dimensions |
|---|---|---|---|---|
| Basement | Utility Room | 9'11'' x 11'11'' | ||
| Basement | Bedroom | 15'6'' x 11'11'' | ||
| Basement | Laundry Room | 9'11'' x 7'10'' | ||
| Basement | 3pc Bathroom | 9'11'' x 5'9'' | ||
| Basement | Recreation Room | 22'7'' x 24'7'' | ||
| Main Level | Bedroom | 14'5'' x 12'2'' | ||
| Main Level | Primary Bedroom | 21'1'' x 12'3'' | ||
| Main Level | 4pc Bathroom | 7'7'' x 8'10'' | ||
| Main Level | Kitchen | 11'9'' x 9'6'' | ||
| Main Level | Dining Room | 10'3'' x 9'7'' | ||
| Main Level | Living Room | 16'3'' x 15'6'' |
https://www.realtor.ca/real-estate/28002840/1386-route-885-kinnear-settlement
Interested?
Contact us for more information

The trademarks REALTOR®, REALTORS®, and the REALTOR® logo are controlled by The Canadian Real Estate Association (CREA) and identify real estate professionals who are members of CREA. The trademarks MLS®, Multiple Listing Service® and the associated logos are owned by The Canadian Real Estate Association (CREA) and identify the quality of services provided by real estate professionals who are members of CREA. The trademark DDF® is owned by The Canadian Real Estate Association (CREA) and identifies CREA's Data Distribution Facility (DDF®)
March 19 2025 12:26:00
Saint John Real Estate Board Inc
Exit Realty Associates
Contact Us
Use the form below to contact us!

