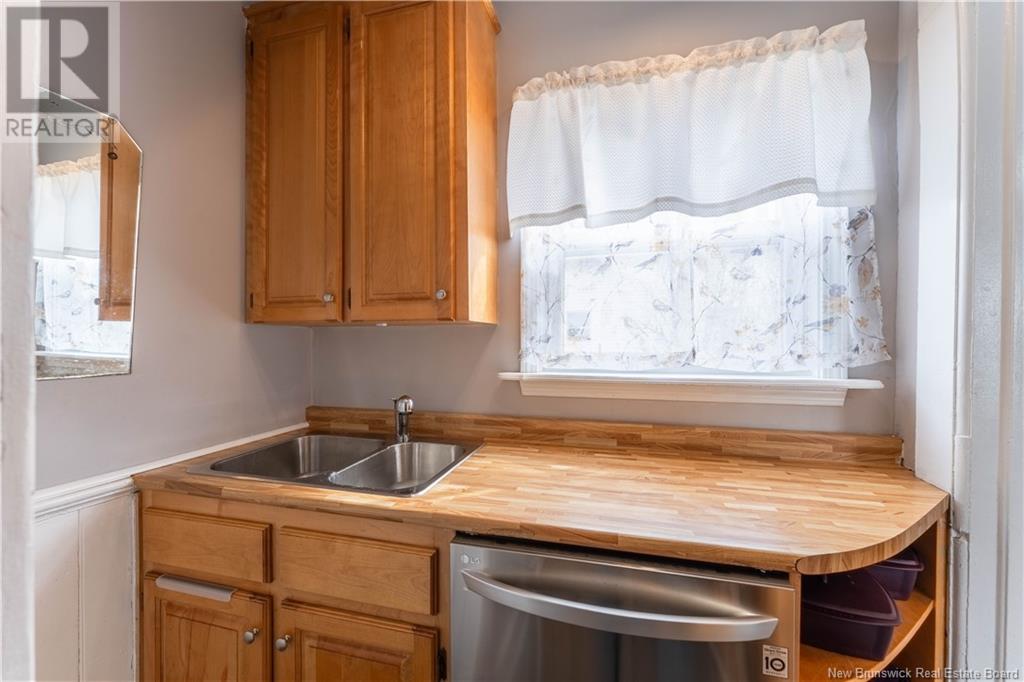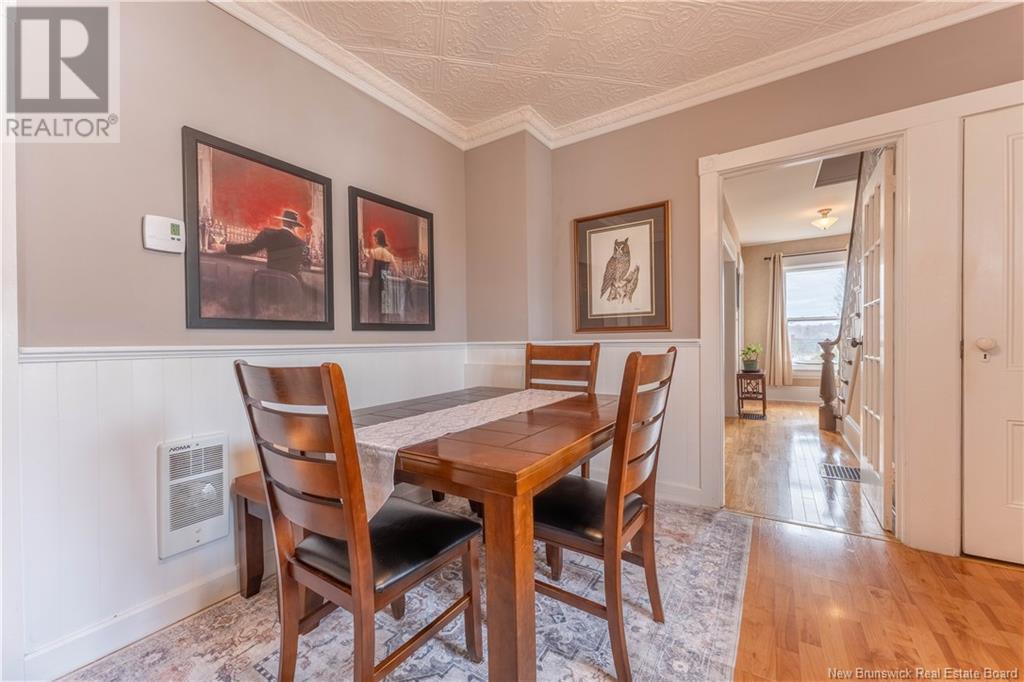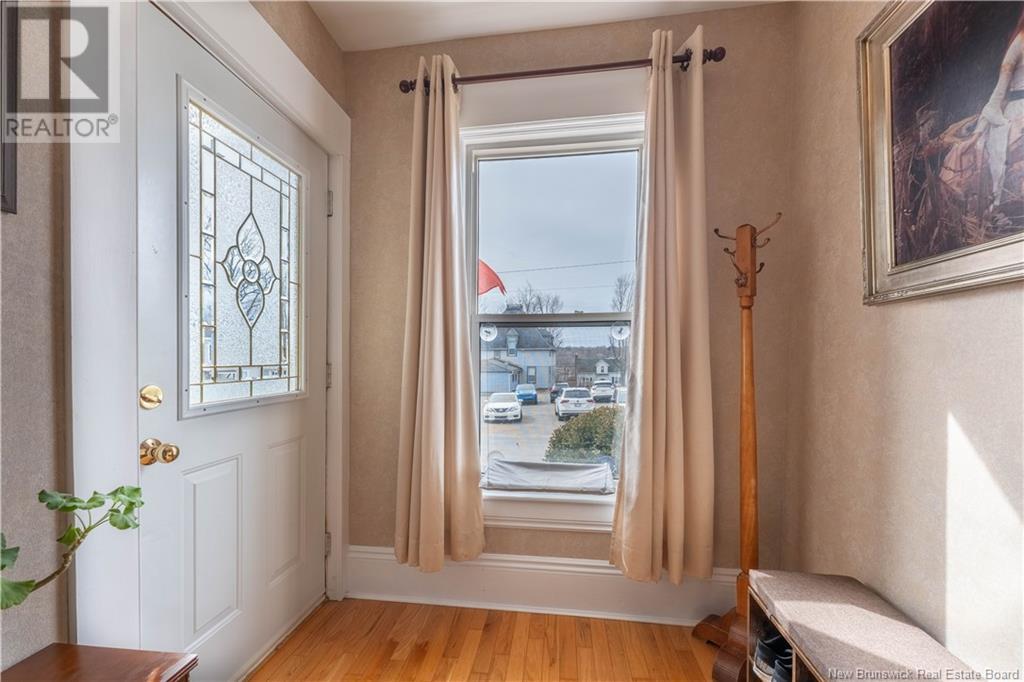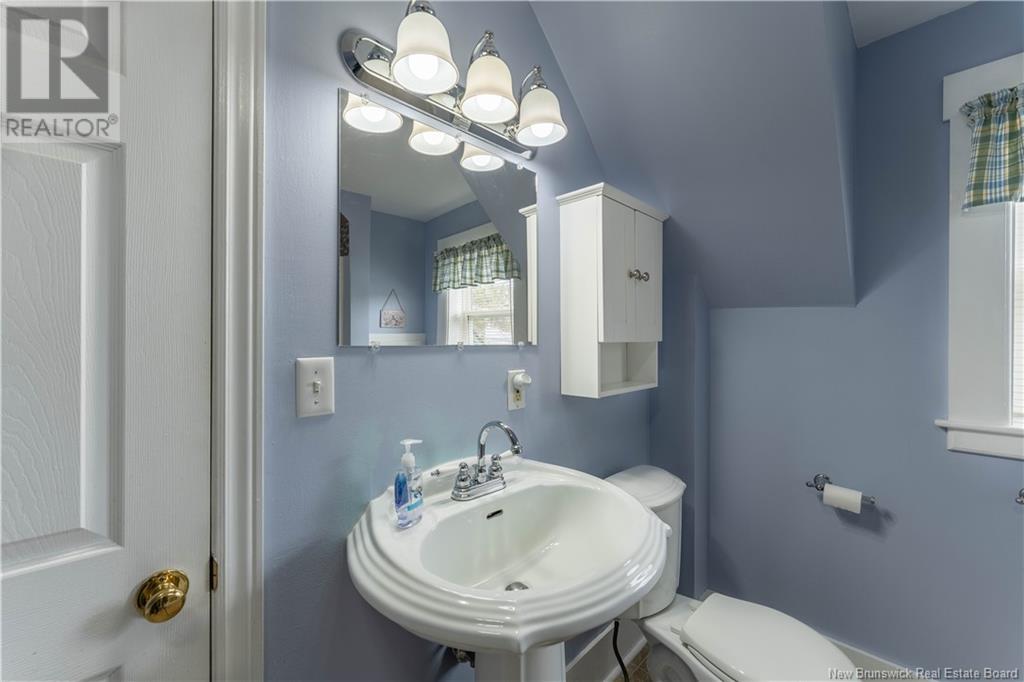LOADING
$269,900
Welcome to this charming 3-bedroom, 1.5-bathroom home, radiating warmth and character in a sought-after St. Stephen neighborhood. Thoughtfully maintained with evident pride of ownership, this home offers a perfect blend of charm and modern convenience. Step inside to find a cozy living room with a heat pump for year-round comfort, while the kitchen boasts a woodstove and a charming butlers pantry, adding both style and functionality. The main level features one bedroom and a convenient half bath, while upstairs, you'll find two additional bedrooms, a versatile den, and a spacious laundry room leading to a full bathroom. Outside, enjoy a beautifully landscaped yard, complete with a large deckideal for entertaining. The heated and insulated workshop, equipped with its own heat pump, offers endless possibilities as a workspace, studio, or hangout spot. Situated within walking distance to Canada/USA border, schools, restaurants, the Garcelon Civic Centre, and the scenic St. Croix River, this home is a rare find. Don't miss your chance to make it yoursschedule a viewing today! (id:42550)
Property Details
| MLS® Number | NB114519 |
| Property Type | Single Family |
| Equipment Type | Water Heater |
| Features | Level Lot, Balcony/deck/patio |
| Rental Equipment Type | Water Heater |
| Structure | Workshop, Shed |
Building
| Bathroom Total | 2 |
| Bedrooms Above Ground | 3 |
| Bedrooms Total | 3 |
| Constructed Date | 1920 |
| Cooling Type | Heat Pump |
| Exterior Finish | Vinyl, Wood |
| Flooring Type | Laminate, Vinyl, Linoleum, Wood |
| Foundation Type | Stone |
| Half Bath Total | 1 |
| Heating Fuel | Electric, Wood |
| Heating Type | Baseboard Heaters, Heat Pump, Stove |
| Size Interior | 1580 Sqft |
| Total Finished Area | 1580 Sqft |
| Type | House |
| Utility Water | Municipal Water |
Land
| Access Type | Year-round Access |
| Acreage | No |
| Sewer | Municipal Sewage System |
| Size Irregular | 0.13 |
| Size Total | 0.13 Ac |
| Size Total Text | 0.13 Ac |
Rooms
| Level | Type | Length | Width | Dimensions |
|---|---|---|---|---|
| Second Level | Bedroom | 14'10'' x 12'7'' | ||
| Second Level | Bath (# Pieces 1-6) | 6'1'' x 14'2'' | ||
| Second Level | Laundry Room | 8'4'' x 9'0'' | ||
| Second Level | Bedroom | 11'8'' x 14'4'' | ||
| Second Level | Office | 12'10'' x 9'11'' | ||
| Main Level | Bath (# Pieces 1-6) | 2'6'' x 5'6'' | ||
| Main Level | Foyer | 16'7'' x 6'5'' | ||
| Main Level | Living Room | 12'5'' x 12'4'' | ||
| Main Level | Bedroom | 7'5'' x 10'11'' | ||
| Main Level | Dining Room | 12'7'' x 11'10'' | ||
| Main Level | Pantry | 6'6'' x 10'3'' | ||
| Main Level | Kitchen | 11'4'' x 14'6'' | ||
| Main Level | Mud Room | 6'6'' x 3'11'' |
https://www.realtor.ca/real-estate/28053454/14-armstrong-street-st-stephen
Interested?
Contact us for more information

The trademarks REALTOR®, REALTORS®, and the REALTOR® logo are controlled by The Canadian Real Estate Association (CREA) and identify real estate professionals who are members of CREA. The trademarks MLS®, Multiple Listing Service® and the associated logos are owned by The Canadian Real Estate Association (CREA) and identify the quality of services provided by real estate professionals who are members of CREA. The trademark DDF® is owned by The Canadian Real Estate Association (CREA) and identifies CREA's Data Distribution Facility (DDF®)
March 21 2025 01:42:29
Saint John Real Estate Board Inc
Exp Realty
Contact Us
Use the form below to contact us!



















































