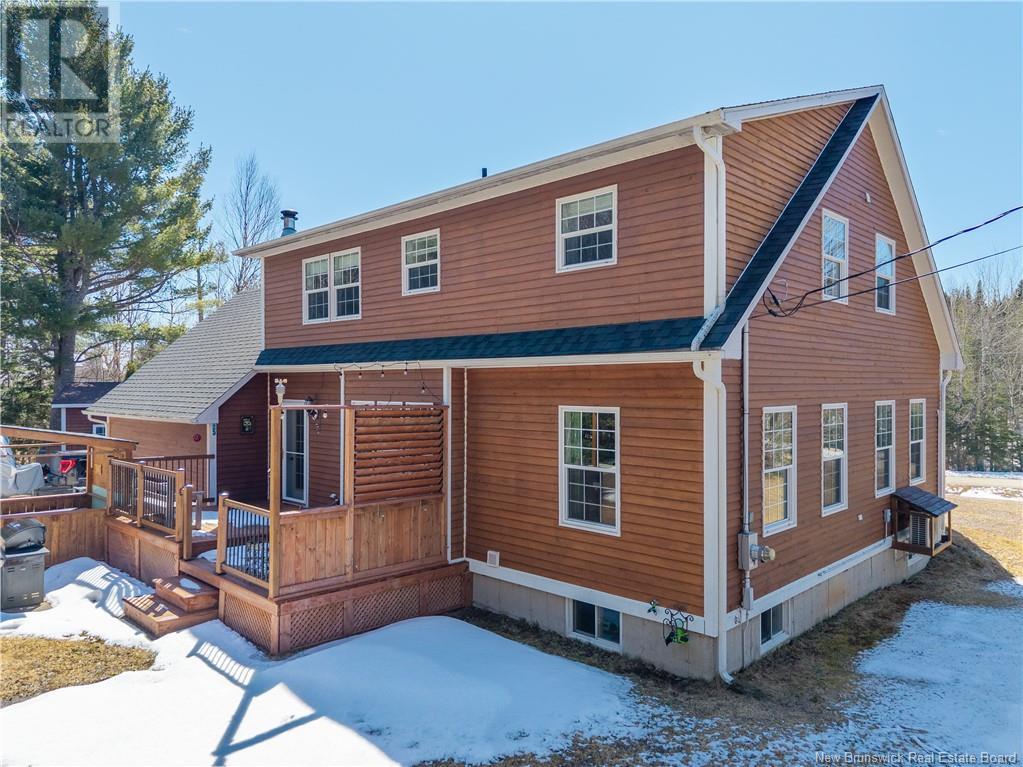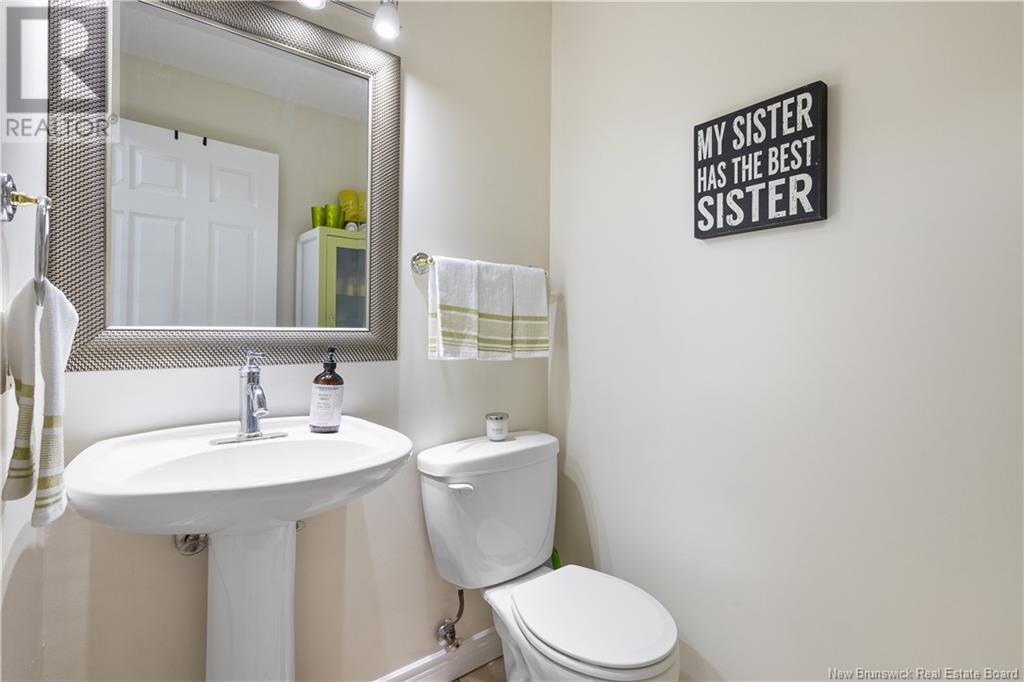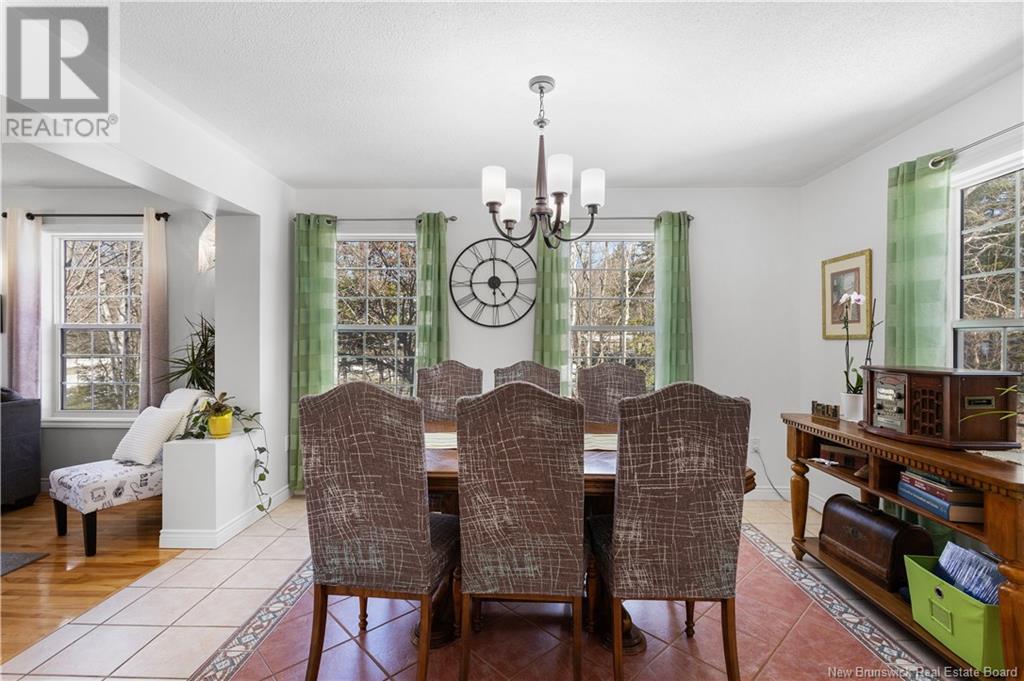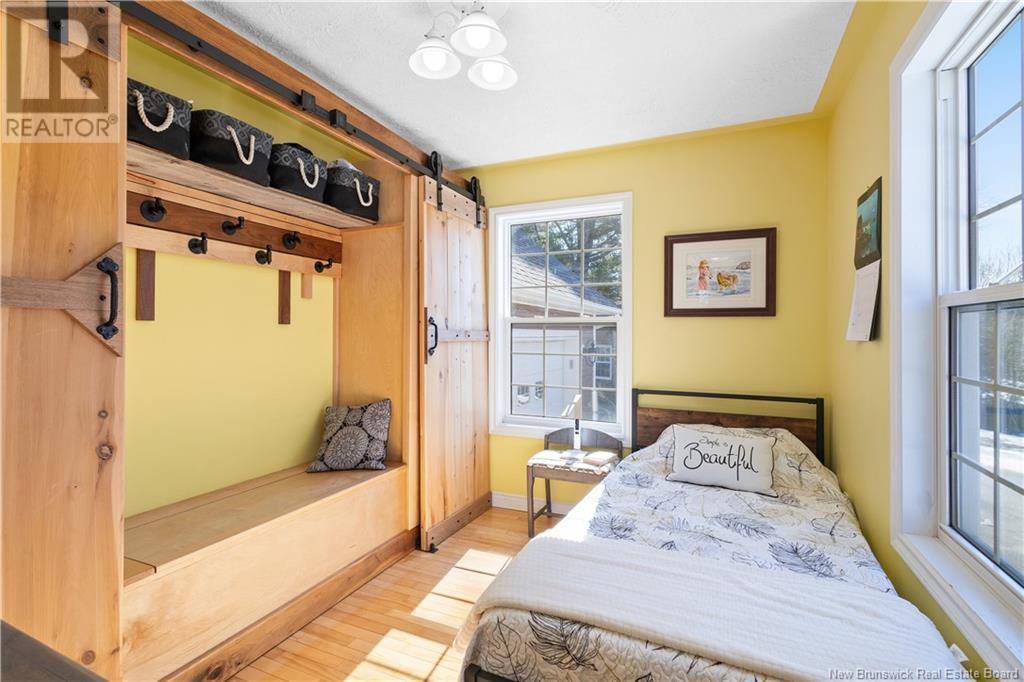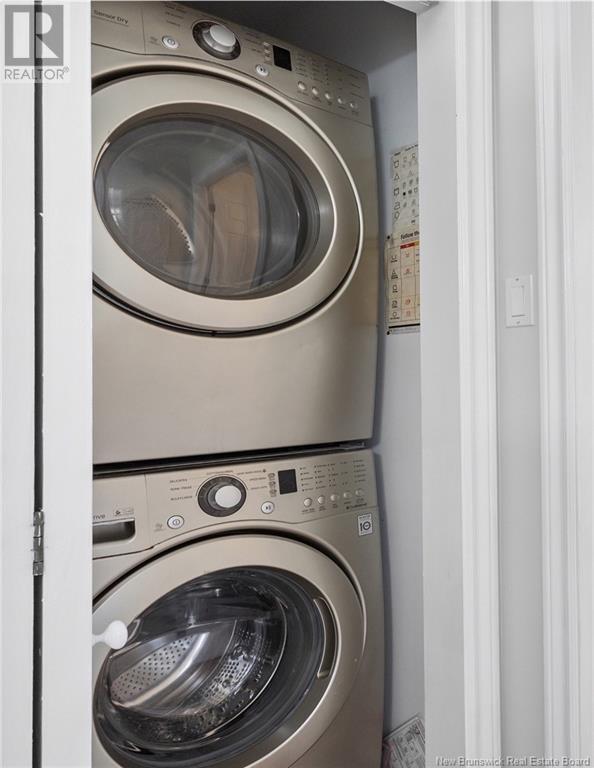LOADING
$449,000
Welcome to your dream home in one of the area's most sought-after, family-friendly subdivisions! This spacious 4-bedroom, 2.5-bath home offers the perfect mix of charm, comfort, and functionality. Set on a mature treed lot, the property features beautiful cedar wood siding, new front and back decks (2021) with low-maintenance vinyl railingsperfect for relaxing or entertaining outdoors. Step inside to discover a warm and inviting layout. The generous kitchen includes a massive walk-in pantry for all your storage needs. A formal dining room is perfect for hosting family dinners or holiday gatherings. The main floor also offers a cozy family room and a convenient bedroom, ideal for guests or a home office. Upstairs, you'll find three more spacious bedrooms, including a primary suite complete with granite countertops, double closets, and a private ensuite. A stacked washer and dryer on the top floor adds everyday convenience. The finished basement includes a comfortable rec room and bar areagreat for entertaining or family movie nights. Outside, enjoy a double paved driveway, a heated and insulated garage with 40 amp panel, and a large storage shed. The hot tub and lush vegetable gardens make this outdoor space a true retreat. Located minutes from schools, shopping, transit, and the new recreation facilitythis is a home where lasting memories are made! (id:42550)
Open House
This property has open houses!
1:00 pm
Ends at:2:00 pm
Property Details
| MLS® Number | NB115674 |
| Property Type | Single Family |
| Features | Balcony/deck/patio |
Building
| Bathroom Total | 3 |
| Bedrooms Above Ground | 4 |
| Bedrooms Total | 4 |
| Architectural Style | 2 Level |
| Constructed Date | 2000 |
| Cooling Type | Heat Pump |
| Exterior Finish | Wood |
| Flooring Type | Carpeted, Ceramic, Laminate, Wood |
| Foundation Type | Concrete |
| Half Bath Total | 1 |
| Heating Fuel | Electric, Oil |
| Heating Type | Baseboard Heaters, Heat Pump |
| Size Interior | 1758 Sqft |
| Total Finished Area | 2295 Sqft |
| Type | House |
Parking
| Attached Garage |
Land
| Access Type | Road Access |
| Acreage | No |
| Landscape Features | Landscaped |
| Sewer | Septic System |
| Size Irregular | 4003 |
| Size Total | 4003 M2 |
| Size Total Text | 4003 M2 |
Rooms
| Level | Type | Length | Width | Dimensions |
|---|---|---|---|---|
| Second Level | Bedroom | 14'2'' x 13'7'' | ||
| Second Level | Bedroom | 13'9'' x 10'9'' | ||
| Second Level | 3pc Bathroom | 8'1'' x 7'2'' | ||
| Second Level | Primary Bedroom | 12'2'' x 17'3'' | ||
| Basement | Recreation Room | 33'9'' x 15'7'' | ||
| Basement | Storage | 33'9'' x 13'4'' | ||
| Main Level | 2pc Bathroom | 4'6'' x 5'6'' | ||
| Main Level | Bedroom | 10'5'' x 7'3'' | ||
| Main Level | Foyer | 7'5'' x 15'3'' | ||
| Main Level | Kitchen | 12'7'' x 13'9'' | ||
| Main Level | Dining Nook | 10'4'' x 15'1'' | ||
| Main Level | Living Room | 15'7'' x 15'3'' | ||
| Main Level | Dining Room | 10'6'' x 14'0'' |
https://www.realtor.ca/real-estate/28143937/140-maggie-lane-miramichi
Interested?
Contact us for more information

The trademarks REALTOR®, REALTORS®, and the REALTOR® logo are controlled by The Canadian Real Estate Association (CREA) and identify real estate professionals who are members of CREA. The trademarks MLS®, Multiple Listing Service® and the associated logos are owned by The Canadian Real Estate Association (CREA) and identify the quality of services provided by real estate professionals who are members of CREA. The trademark DDF® is owned by The Canadian Real Estate Association (CREA) and identifies CREA's Data Distribution Facility (DDF®)
April 09 2025 06:43:41
Saint John Real Estate Board Inc
Keller Williams Capital Realty (M)
Contact Us
Use the form below to contact us!




