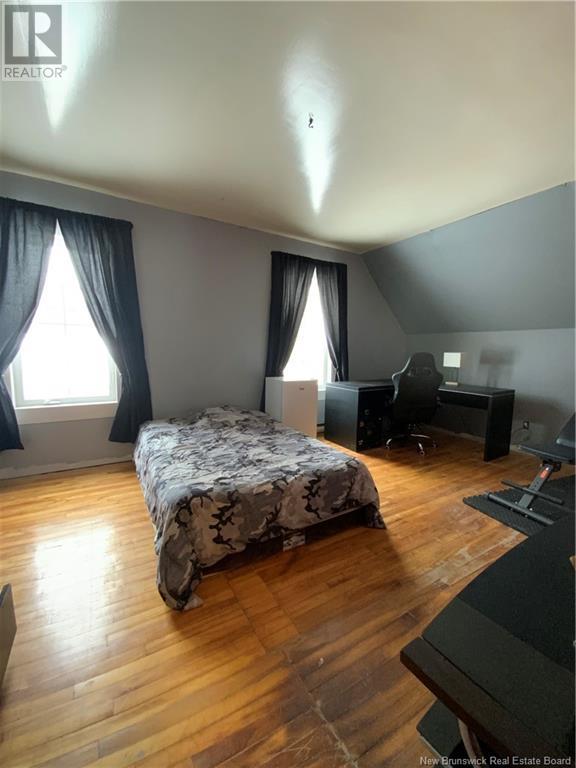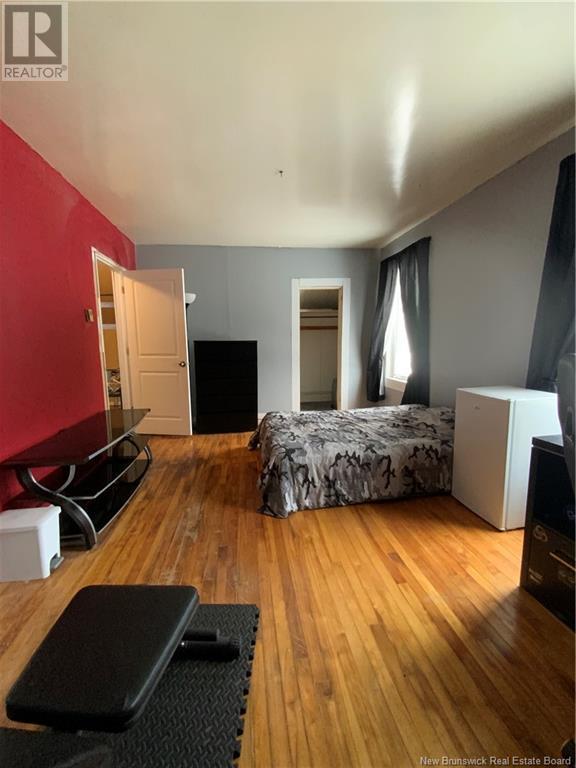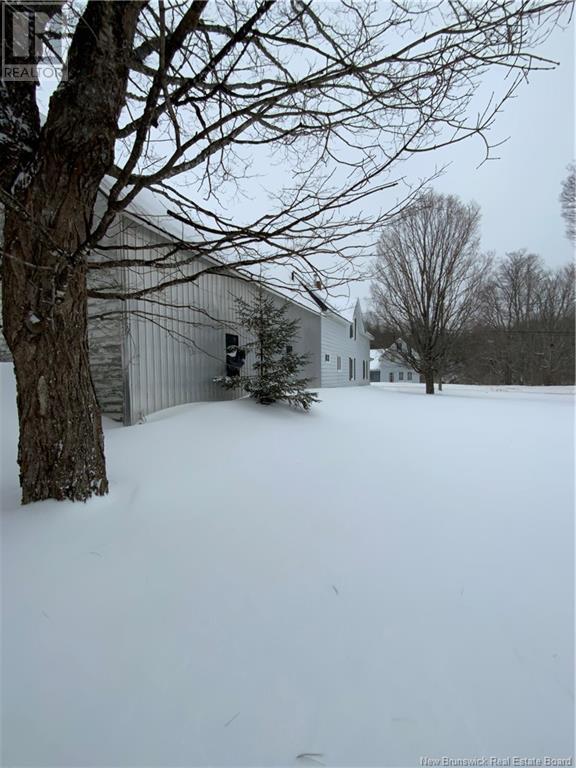LOADING
$139,900
Step into the charm of yesteryear with this beautifully maintained century home, featuring modern updates throughout. Located in the peaceful Village of Canterbury, this 3-bedroom, 1.5-bathroom home offers character, comfort, and room for your personal touch. Enjoy all-new windows that bring in plenty of natural light, a fully updated second-floor bathroom, and freshly painted walls in the living room, dining room, den, and both bathrooms. The home retains its original hardwood flooring, adding timeless warmth, while the back bedroom and both bathrooms feature brand-new flooring. French doors create an elegant flow between the living and dining rooms, perfect for entertaining, while a charming butlers staircase from the back bedroom adds to the homes unique character. Outside, the spacious lot extends 200 feet to the trees, with an additional 200 feet beyond, offering privacy and plenty of space to enjoy the outdoors. While many updates have been completed, some updates remain, allowing you to add your own finishing touches and truly make this home your own. This delightful property blends historic charm with modern conveniences in a quaint village setting. Dont miss outschedule your private viewing today! (id:42550)
Property Details
| MLS® Number | NB112703 |
| Property Type | Single Family |
| Features | Treed |
Building
| Bathroom Total | 2 |
| Bedrooms Above Ground | 3 |
| Bedrooms Total | 3 |
| Architectural Style | 2 Level |
| Basement Type | Crawl Space |
| Constructed Date | 1920 |
| Exterior Finish | Vinyl |
| Flooring Type | Laminate, Vinyl, Wood |
| Foundation Type | Stone |
| Half Bath Total | 1 |
| Heating Fuel | Electric, Wood |
| Heating Type | Baseboard Heaters, Stove |
| Size Interior | 1440 Sqft |
| Total Finished Area | 1440 Sqft |
| Type | House |
| Utility Water | Drilled Well |
Parking
| Attached Garage |
Land
| Access Type | Year-round Access |
| Acreage | No |
| Sewer | Septic System |
| Size Irregular | 2321 |
| Size Total | 2321 M2 |
| Size Total Text | 2321 M2 |
Rooms
| Level | Type | Length | Width | Dimensions |
|---|---|---|---|---|
| Second Level | 4pc Bathroom | 9'8'' x 7'2'' | ||
| Second Level | Bedroom | 8'0'' x 13'0'' | ||
| Second Level | Bedroom | 12'0'' x 12'8'' | ||
| Second Level | Bedroom | 11'6'' x 17'2'' | ||
| Main Level | Foyer | 8'0'' x 12'0'' | ||
| Main Level | Dining Room | 12'6'' x 12'0'' | ||
| Main Level | 2pc Bathroom | 9'4'' x 5'2'' | ||
| Main Level | Office | 9'0'' x 10'0'' | ||
| Main Level | Living Room | 13'0'' x 12'0'' | ||
| Main Level | Kitchen | 14'2'' x 12'2'' |
https://www.realtor.ca/real-estate/27922871/141-main-street-canterbury
Interested?
Contact us for more information

The trademarks REALTOR®, REALTORS®, and the REALTOR® logo are controlled by The Canadian Real Estate Association (CREA) and identify real estate professionals who are members of CREA. The trademarks MLS®, Multiple Listing Service® and the associated logos are owned by The Canadian Real Estate Association (CREA) and identify the quality of services provided by real estate professionals who are members of CREA. The trademark DDF® is owned by The Canadian Real Estate Association (CREA) and identifies CREA's Data Distribution Facility (DDF®)
April 10 2025 10:02:50
Saint John Real Estate Board Inc
Century 21 All Seasons Realty
Contact Us
Use the form below to contact us!























