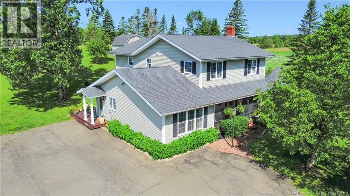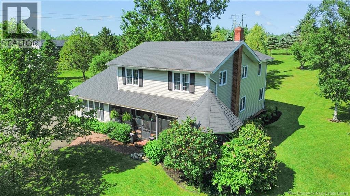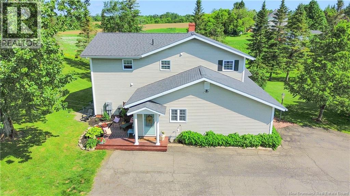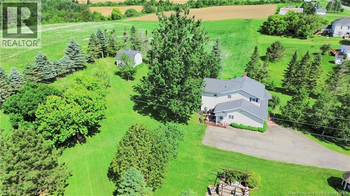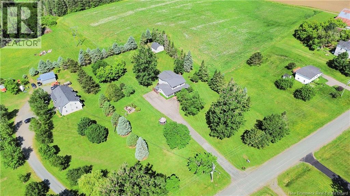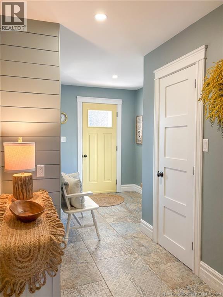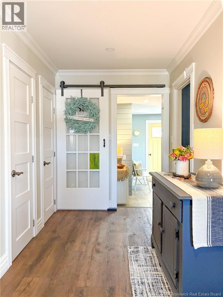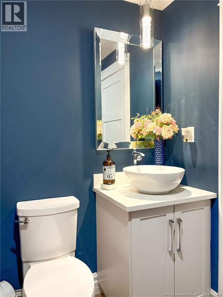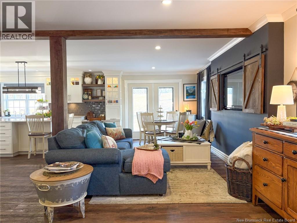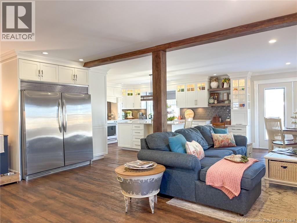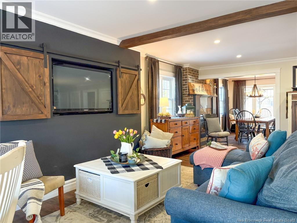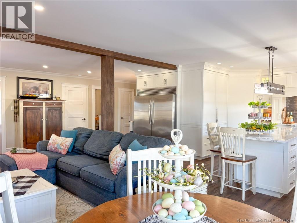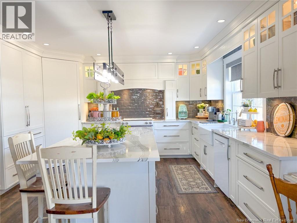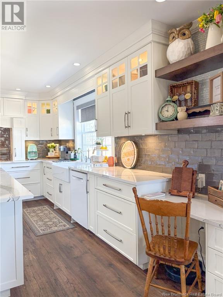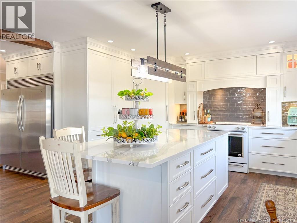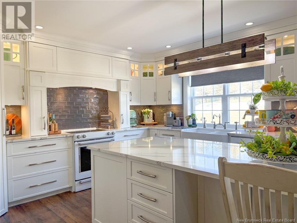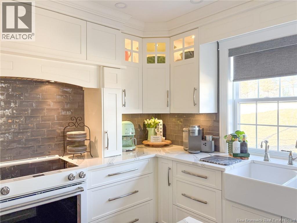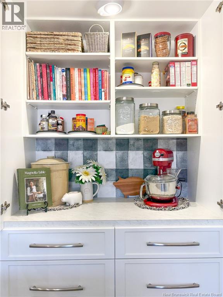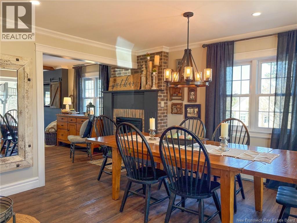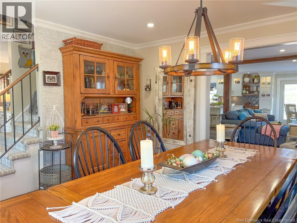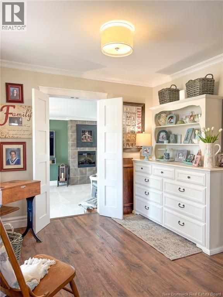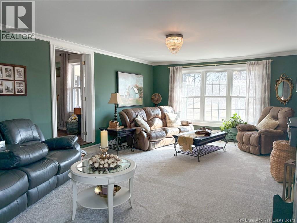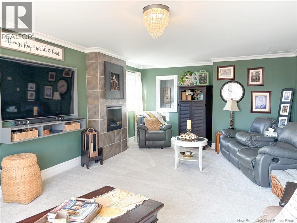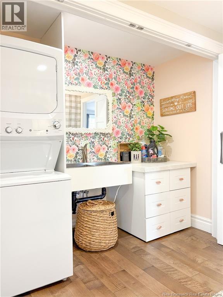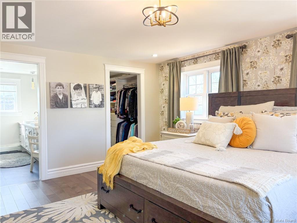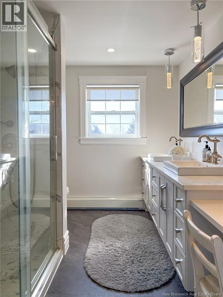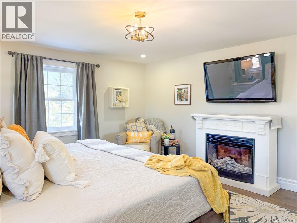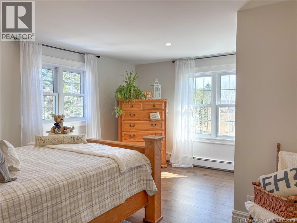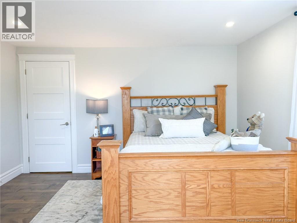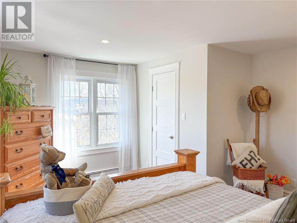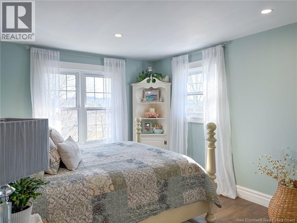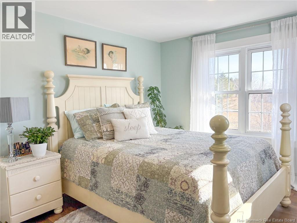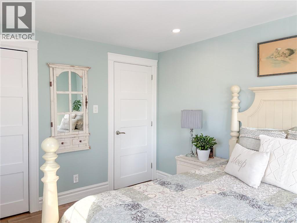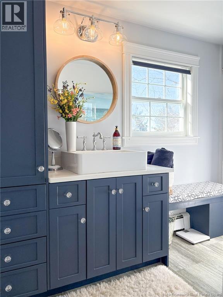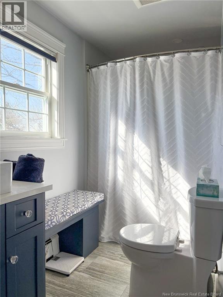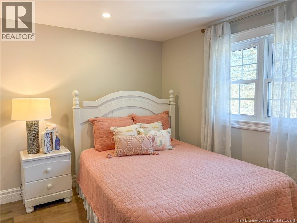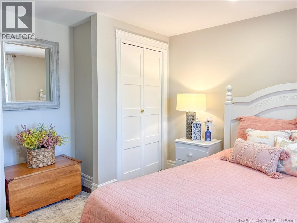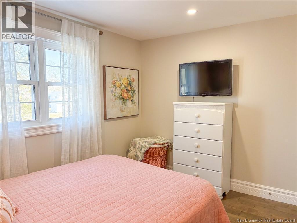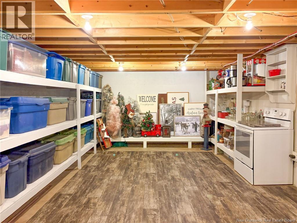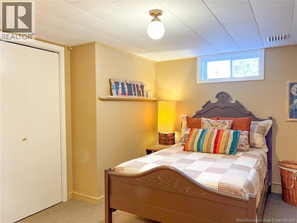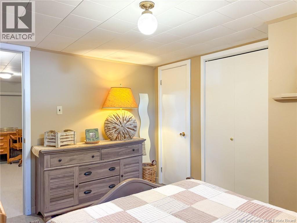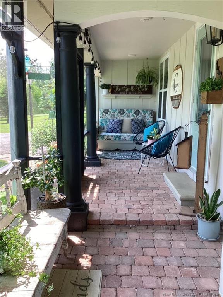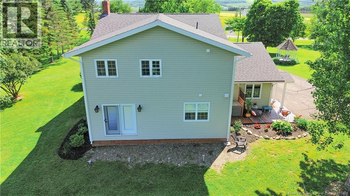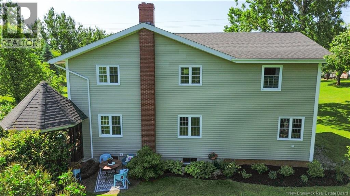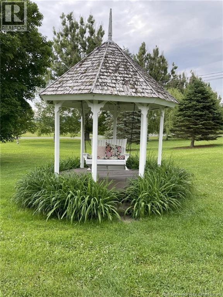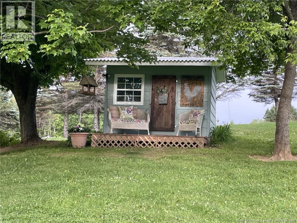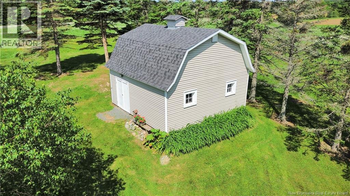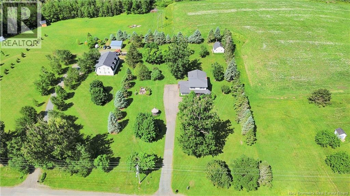LOADING
$599,900
This spacious 3100+ sq ft 2 story home, enhanced by a substantial addition at the rear, featuring high-end finishes throughout w/ the above-ground renovations, completed 8 years ago which contribute to the home's modern appeal & functionality. The main level includes 2 living spaces, a spacious entry equipped with storage & heated flooring. The eat-in kitchen is outfitted with a baking station, corner pantry, large island, full-size fridge & freezer & quartz countertops. The open-concept design seamlessly integrates the kitchen, dining, & living room, accentuated by multiple fireplaces. A conveniently located 1/2 bath with laundry facilities is situated on the main level. Upstairs, the home offers 4 bedrooms, 2 full baths, & a generously sized laundry area, complete with storage & a folding counter. The primary bedroom features a lg walk-in closet & an ensuite bath with double sinks in the vanity. The partially finished basement includes a family room, extensive storage space, & additional rooms suitable for an office or playroom. Additional features include a 400 amp electrical entrance, generator panel, central vac, water softener, & cold room. The property spans over 4 acres of meticulously landscaped & wooded land, providing stunning curb appeal. Outdoor amenities include a gazebo, screened-in porch, concrete septic, underground power, a garden shed/playhouse & a large barn/garage with both power and water. Family homes like this don't hit the market often, don't delay! (id:42550)
Property Details
| MLS® Number | NB115472 |
| Property Type | Single Family |
| Features | Treed |
| Structure | Shed |
Building
| Bathroom Total | 3 |
| Bedrooms Above Ground | 4 |
| Bedrooms Total | 4 |
| Architectural Style | 2 Level |
| Basement Development | Partially Finished |
| Basement Type | Full (partially Finished) |
| Constructed Date | 1970 |
| Exterior Finish | Vinyl |
| Flooring Type | Carpeted, Vinyl, Wood |
| Foundation Type | Concrete |
| Half Bath Total | 1 |
| Heating Fuel | Electric |
| Heating Type | Hot Water, Radiant Heat |
| Size Interior | 2691 Sqft |
| Total Finished Area | 3158 Sqft |
| Type | House |
| Utility Water | Well |
Land
| Access Type | Year-round Access |
| Acreage | Yes |
| Landscape Features | Partially Landscaped |
| Size Irregular | 4.3 |
| Size Total | 4.3 Ac |
| Size Total Text | 4.3 Ac |
Rooms
| Level | Type | Length | Width | Dimensions |
|---|---|---|---|---|
| Second Level | Other | 10'3'' x 6'1'' | ||
| Second Level | Bedroom | 16'7'' x 14'4'' | ||
| Second Level | 3pc Bathroom | 11'10'' x 4'11'' | ||
| Second Level | Laundry Room | 8'6'' x 3'5'' | ||
| Second Level | Bedroom | 12'7'' x 10'4'' | ||
| Second Level | Bedroom | 11'11'' x 11'7'' | ||
| Second Level | Bedroom | 15'2'' x 13'0'' | ||
| Basement | Storage | 26'0'' x 14'0'' | ||
| Basement | Recreation Room | 18'9'' x 10'8'' | ||
| Basement | Bonus Room | 12'7'' x 9'11'' | ||
| Main Level | Kitchen/dining Room | 26'11'' x 14'2'' | ||
| Main Level | Living Room | 16'1'' x 12'0'' | ||
| Main Level | 2pc Bathroom | 9'0'' x 4'11'' | ||
| Main Level | Mud Room | 13'11'' x 6'11'' | ||
| Main Level | Family Room | 22'2'' x 13'10'' | ||
| Main Level | Foyer | 10'10'' x 10'4'' | ||
| Main Level | Dining Room | 13'2'' x 12'8'' |
https://www.realtor.ca/real-estate/28116101/142-reeleder-court-greenfield
Interested?
Contact us for more information

The trademarks REALTOR®, REALTORS®, and the REALTOR® logo are controlled by The Canadian Real Estate Association (CREA) and identify real estate professionals who are members of CREA. The trademarks MLS®, Multiple Listing Service® and the associated logos are owned by The Canadian Real Estate Association (CREA) and identify the quality of services provided by real estate professionals who are members of CREA. The trademark DDF® is owned by The Canadian Real Estate Association (CREA) and identifies CREA's Data Distribution Facility (DDF®)
April 11 2025 11:48:12
Saint John Real Estate Board Inc
Exit Realty Platinum
Contact Us
Use the form below to contact us!

