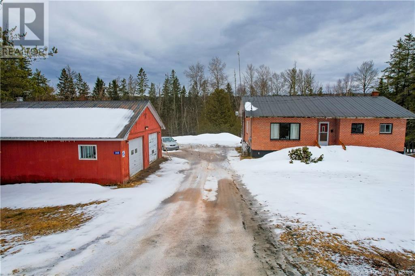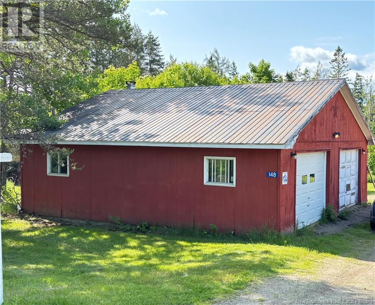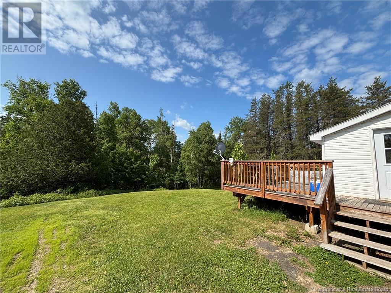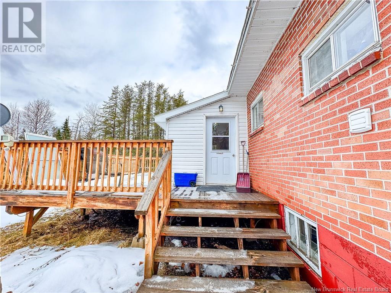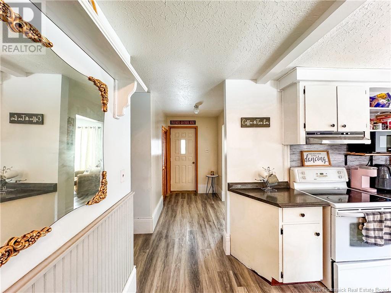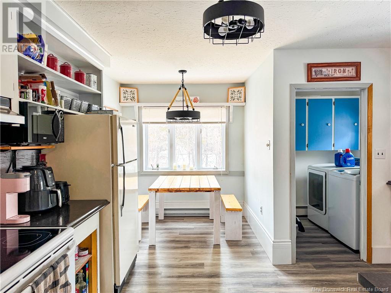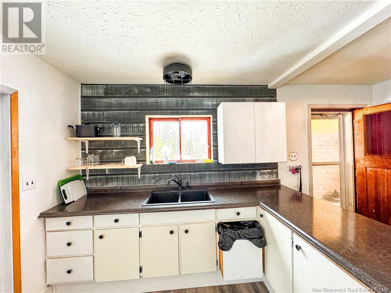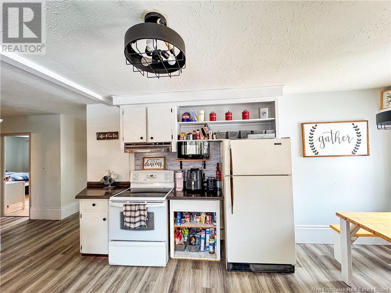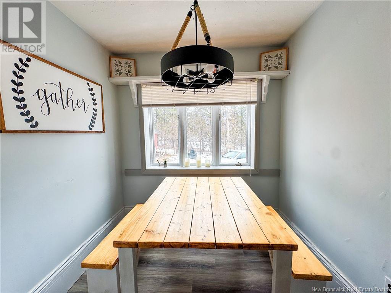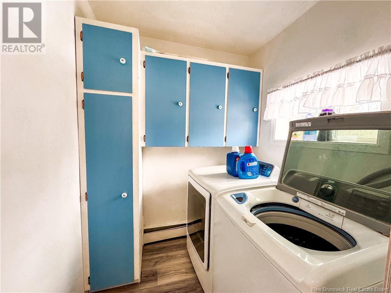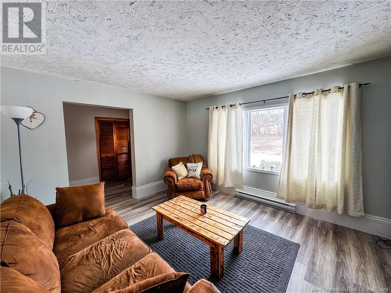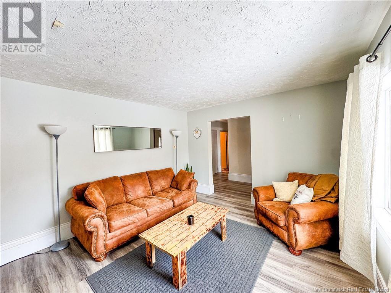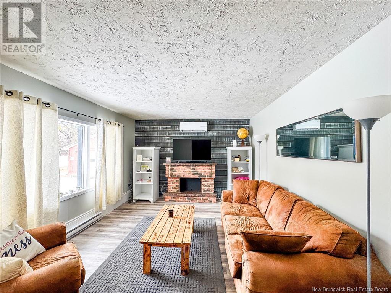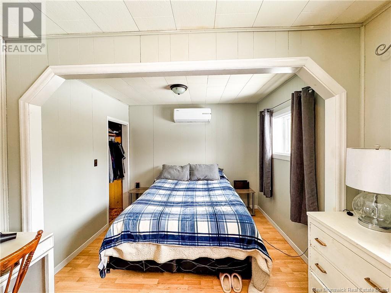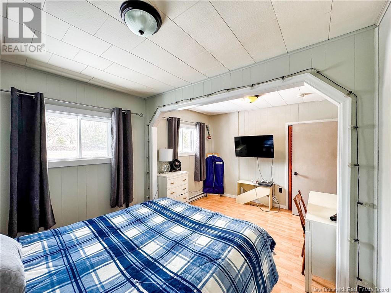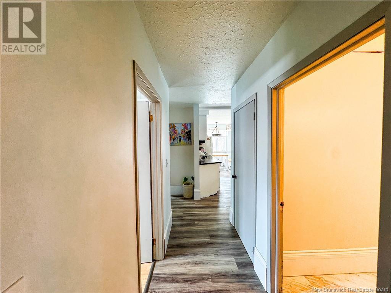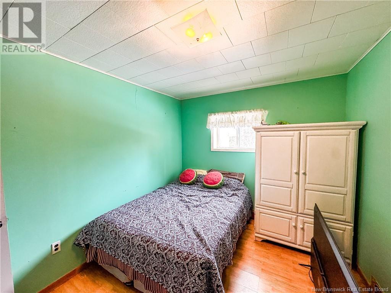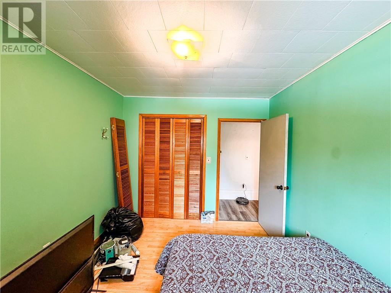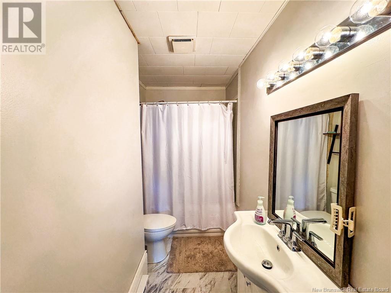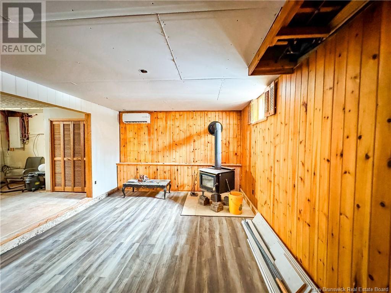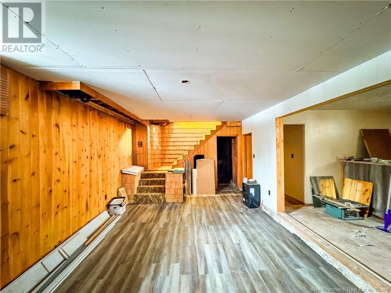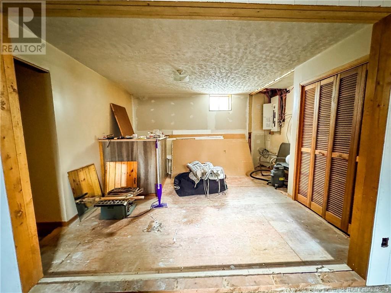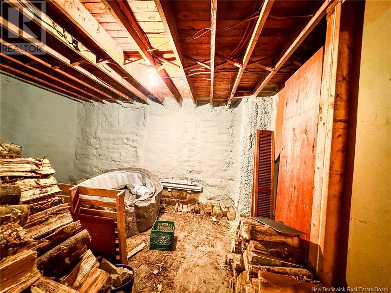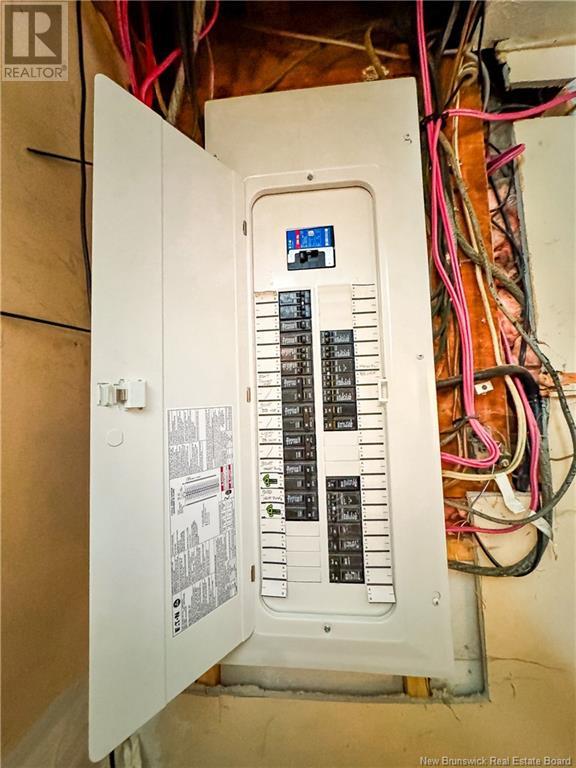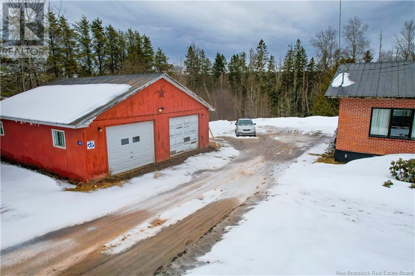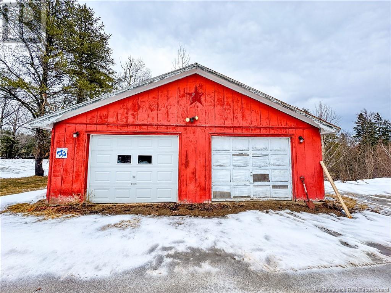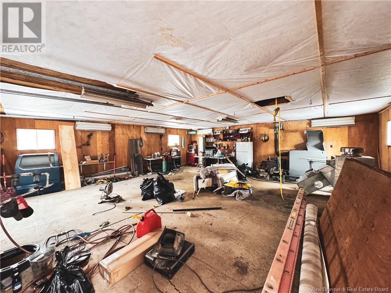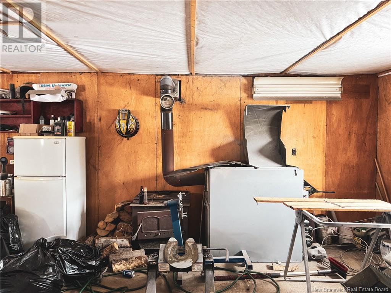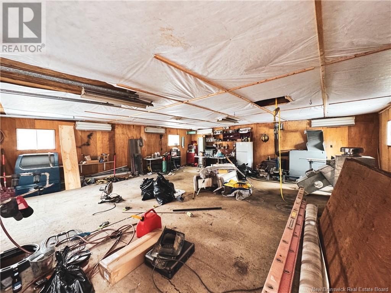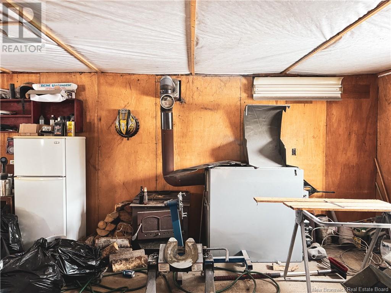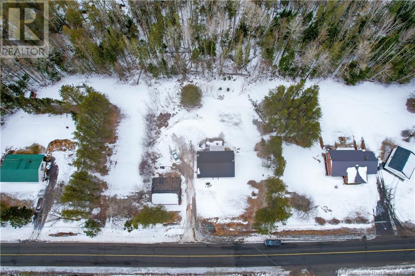LOADING
$259,000
Charming Brick Bungalow in the Heart of Stanley This cozy 2-bedroom, 1-bathroom brick bungalow offers the perfect blend of comfort, style, and functionalityjust minutes from the Village of Stanley and only 30 minutes to Fredericton. Set on a private lot with a beautiful tree lined backyard and spacious deck, its ideal for relaxing or entertaining in peace. Inside, enjoy recent upgrades including new flooring, energy-efficient heat pumps, spray foam insulation, a new wood stove, and an updated electrical panel. The high-ceiling basement offers great potential for additional bedrooms, a rec room, or home office. A large detached double garage is heated and perfect for projects, storage, or your dream workspace. Located just minutes from Stanley, where youll find a great K-12 school, convenience store, gas station, pharmacy, resource centre, and morethis home offers small-town charm with everyday convenience. Whether you're downsizing, starting out, or looking for a quiet escape close to the city, this well-maintained home is ready to welcome you. (id:42550)
Property Details
| MLS® Number | NB115610 |
| Property Type | Single Family |
| Equipment Type | None |
| Features | Balcony/deck/patio |
| Rental Equipment Type | None |
Building
| Bathroom Total | 1 |
| Bedrooms Above Ground | 2 |
| Bedrooms Total | 2 |
| Architectural Style | Bungalow |
| Constructed Date | 1970 |
| Cooling Type | Heat Pump |
| Exterior Finish | Brick |
| Flooring Type | Vinyl |
| Foundation Type | Block, Concrete |
| Heating Fuel | Electric, Wood |
| Heating Type | Baseboard Heaters, Heat Pump, Stove |
| Stories Total | 1 |
| Size Interior | 1100 Sqft |
| Total Finished Area | 1600 Sqft |
| Type | House |
| Utility Water | Drilled Well, Shared Well, Well |
Parking
| Detached Garage | |
| Garage | |
| Garage | |
| Heated Garage |
Land
| Access Type | Year-round Access |
| Acreage | Yes |
| Landscape Features | Landscaped |
| Sewer | Septic System |
| Size Irregular | 4734 |
| Size Total | 4734 M2 |
| Size Total Text | 4734 M2 |
Rooms
| Level | Type | Length | Width | Dimensions |
|---|---|---|---|---|
| Basement | Recreation Room | 12'0'' x 20'0'' | ||
| Main Level | Mud Room | 8'0'' x 16'0'' | ||
| Main Level | Bedroom | 11'6'' x 9'4'' | ||
| Main Level | Primary Bedroom | 10'0'' x 15'0'' | ||
| Main Level | Bath (# Pieces 1-6) | 11'0'' x 4'6'' | ||
| Main Level | Living Room | 15'0'' x 12'0'' | ||
| Main Level | Laundry Room | 6'0'' x 6'0'' | ||
| Main Level | Dining Nook | 7'6'' x 6'4'' | ||
| Main Level | Kitchen | 13'6'' x 14'0'' |
https://www.realtor.ca/real-estate/28134589/148-irishtown-road-stanley
Interested?
Contact us for more information

The trademarks REALTOR®, REALTORS®, and the REALTOR® logo are controlled by The Canadian Real Estate Association (CREA) and identify real estate professionals who are members of CREA. The trademarks MLS®, Multiple Listing Service® and the associated logos are owned by The Canadian Real Estate Association (CREA) and identify the quality of services provided by real estate professionals who are members of CREA. The trademark DDF® is owned by The Canadian Real Estate Association (CREA) and identifies CREA's Data Distribution Facility (DDF®)
April 08 2025 09:56:28
Saint John Real Estate Board Inc
Exit Realty Advantage
Contact Us
Use the form below to contact us!

