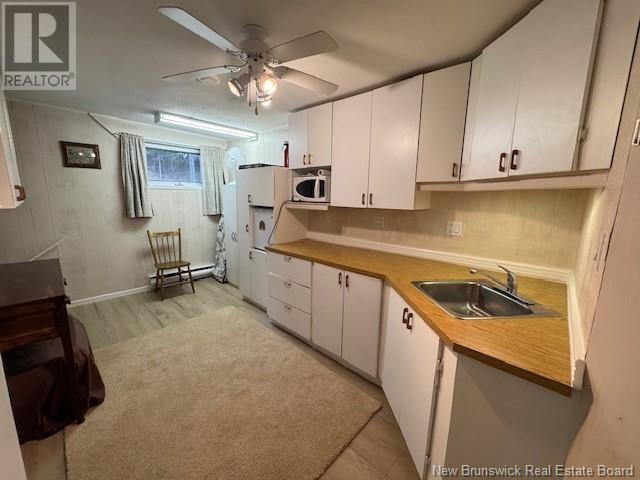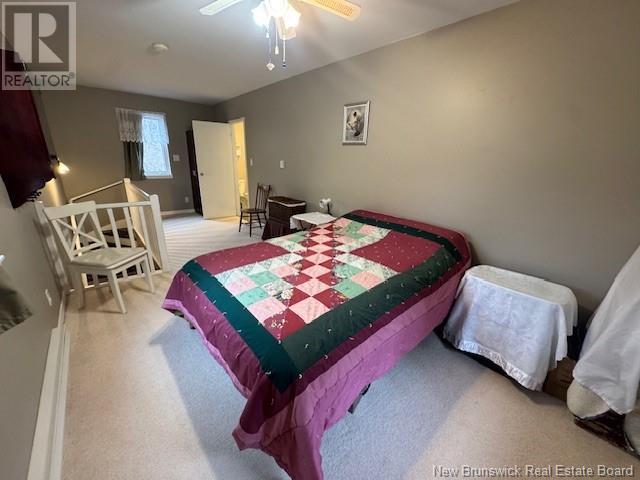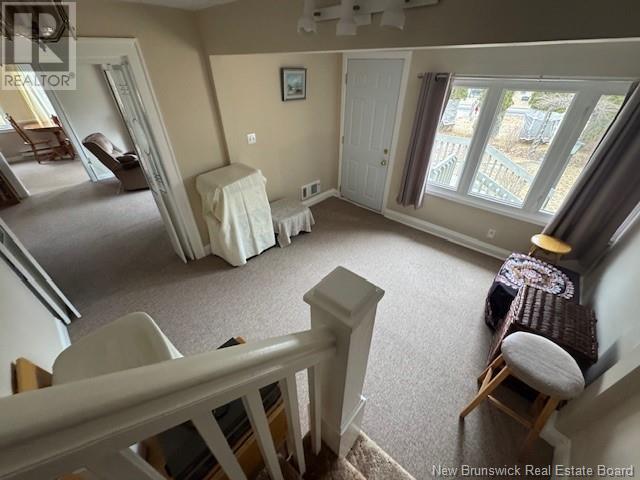LOADING
$329,000
148 King St is a spacious home in a lovely country locale, set on 1.3 acres on outskirts of Petitcodiac. Near local Golf course, 3 km to Village center shops. Only 40 km by 4 lane highway to Moncton or Sussex. Property has a park-like mix of lawns, trees, flower gardens, veggie patch and berries, etc.. Rear view from covered deck is just a treat- peaceful and private- no other houses in sight. The house was built and added onto from 1940s to 90s. Has a large entry-foyer heading to walk-through kitchen, with eating spot and a sitting area to enjoy the rear view through a large bay window. Ground floor includes formal dining room, 2 living rooms, master bedroom with full bath and walk-in closet. Lots of large windows for natural light. Sale & de-humidifier. Upstairs is an in-law suite with 2 bedrooms, sitting room, kitchenette and full bath. Front and back staircases, too! Recent upgrades include mini-split, insulation, flooring. Detached garage with work shop area- built in work-bench, auto door opener. Sale to include ride-on mower and snow blower & other items to remain with this property like all window coverings along with all kitchen appliances plus the chest freezer So- lots of room for family and visitors. A truly delightful place to call home- must see to appreciate (id:42550)
Property Details
| MLS® Number | NB115778 |
| Property Type | Single Family |
| Features | Balcony/deck/patio |
Building
| Bathroom Total | 3 |
| Bedrooms Above Ground | 3 |
| Bedrooms Total | 3 |
| Architectural Style | 2 Level |
| Cooling Type | Heat Pump |
| Flooring Type | Carpeted, Laminate |
| Half Bath Total | 1 |
| Heating Fuel | Electric |
| Heating Type | Baseboard Heaters, Heat Pump |
| Size Interior | 2576 Sqft |
| Total Finished Area | 2576 Sqft |
| Type | House |
| Utility Water | Drilled Well, Well |
Parking
| Garage |
Land
| Access Type | Year-round Access |
| Acreage | Yes |
| Landscape Features | Landscaped |
| Sewer | Septic System |
| Size Irregular | 1.3 |
| Size Total | 1.3 Ac |
| Size Total Text | 1.3 Ac |
Rooms
| Level | Type | Length | Width | Dimensions |
|---|---|---|---|---|
| Second Level | 3pc Bathroom | X | ||
| Second Level | Sitting Room | 8'10'' x 13' | ||
| Second Level | Bedroom | 11' x 9'2'' | ||
| Second Level | Bedroom | 10'4'' x 9'9'' | ||
| Second Level | Kitchen | 14'6'' x 8'6'' | ||
| Main Level | Bedroom | 12' x 10'2'' | ||
| Main Level | Dining Room | 13'4'' x 9'5'' | ||
| Main Level | Great Room | 14'4'' x 12' | ||
| Main Level | Foyer | 9'7'' x 7'9'' | ||
| Main Level | Living Room | 14'4'' x 15'4'' | ||
| Main Level | Office | 9'10'' x 8'4'' | ||
| Main Level | Dining Nook | 10' x 17' | ||
| Main Level | Kitchen | 13'2'' x 10'2'' |
https://www.realtor.ca/real-estate/28134543/148-king-street-petitcodiac
Interested?
Contact us for more information

The trademarks REALTOR®, REALTORS®, and the REALTOR® logo are controlled by The Canadian Real Estate Association (CREA) and identify real estate professionals who are members of CREA. The trademarks MLS®, Multiple Listing Service® and the associated logos are owned by The Canadian Real Estate Association (CREA) and identify the quality of services provided by real estate professionals who are members of CREA. The trademark DDF® is owned by The Canadian Real Estate Association (CREA) and identifies CREA's Data Distribution Facility (DDF®)
April 09 2025 12:11:07
Saint John Real Estate Board Inc
RE/MAX Quality Real Estate Inc.
Contact Us
Use the form below to contact us!



















































