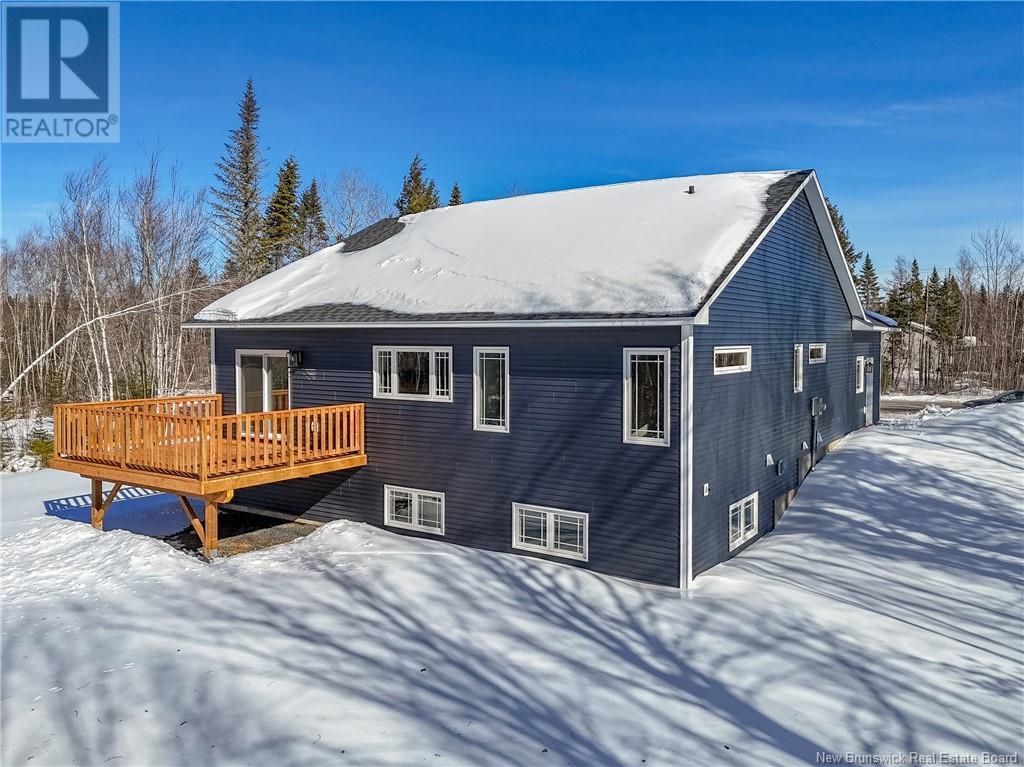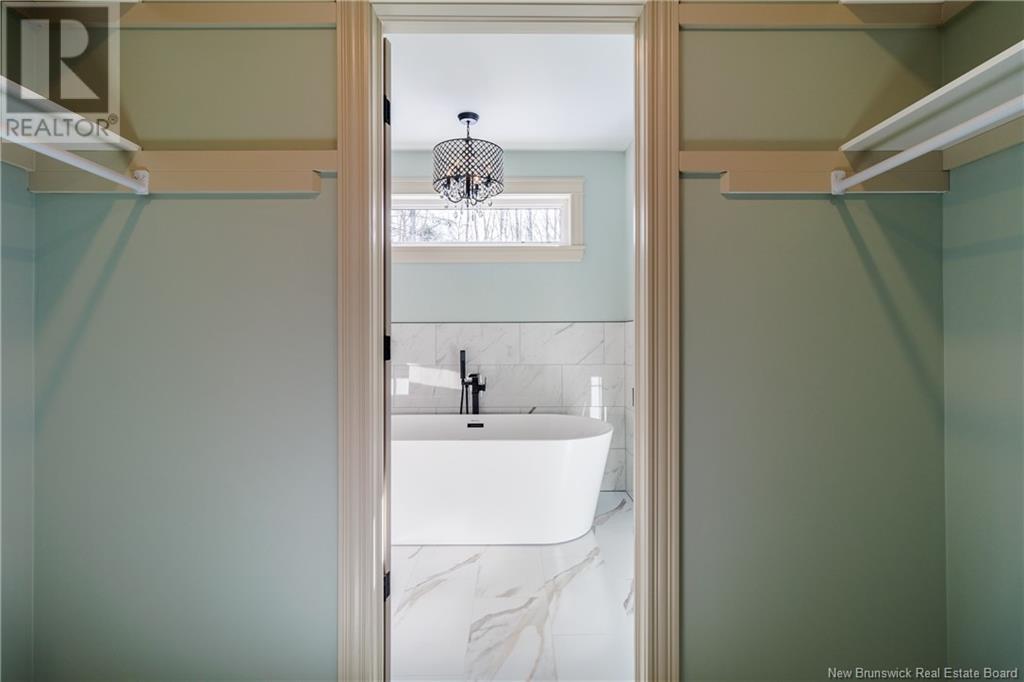LOADING
$649,999
Expansive Custom bungalow with Modern Luxury & Space to Spare, 6 mins to Fredericton City Limits and 16 mins to Base Gagetown. This stunning 2,654 sq ft home features 4 spacious bedrooms & 3 full bathrooms & a large heated garage providing a perfect balance of comfort, style & functionality. Upgraded Features include; Gracious Entry & Airy Living Space: A stamped concrete entryway sets an elegant tone leading into an open, light-filled interior w/vaulted ceilings. The large family room is a welcoming space, ideal for gatherings or relaxing. A Chef Delight: The heart of the home features a well-equipped kitchen that inspires culinary creativity. Nearby, the oversized mudroom w/custom cabinets keeps everything neatly organized, adding a blend of functionality & style. A Master Suite for Relaxation: Retreat to the primary suite where luxury awaits. Three additional bedrooms provide flexible space for family, guests, or home office needs. A spacious laundry room w/abundant storage, while the home secondary bedrooms are thoughtfully designed w/ample room. Outdoor Charm & Peaceful Surroundings: Step outside to a beautiful deck, perfect for morning coffee & extending your living space into the great outdoors. Vendor is related to listing agent who is a Licensed REALTOR® with the Province of New Brunswick. HST Included in price with Rebates back to Seller. (id:42550)
Property Details
| MLS® Number | NB108505 |
| Property Type | Single Family |
| Equipment Type | Water Heater |
| Features | Balcony/deck/patio |
| Rental Equipment Type | Water Heater |
Building
| Bathroom Total | 3 |
| Bedrooms Above Ground | 2 |
| Bedrooms Below Ground | 2 |
| Bedrooms Total | 4 |
| Architectural Style | Bungalow |
| Constructed Date | 2024 |
| Cooling Type | Heat Pump |
| Exterior Finish | Wood Shingles, Vinyl |
| Flooring Type | Vinyl |
| Foundation Type | Concrete |
| Heating Fuel | Electric |
| Heating Type | Heat Pump |
| Stories Total | 1 |
| Size Interior | 1397 Sqft |
| Total Finished Area | 2654 Sqft |
| Type | House |
| Utility Water | Well |
Parking
| Attached Garage | |
| Garage |
Land
| Access Type | Year-round Access, Road Access |
| Acreage | Yes |
| Sewer | Septic System |
| Size Irregular | 1 |
| Size Total | 1 Ac |
| Size Total Text | 1 Ac |
Rooms
| Level | Type | Length | Width | Dimensions |
|---|---|---|---|---|
| Basement | Utility Room | 8'0'' x 8'0'' | ||
| Basement | Laundry Room | 12'0'' x 8'0'' | ||
| Basement | Bath (# Pieces 1-6) | 13'0'' x 6'0'' | ||
| Basement | Bedroom | 18'0'' x 12'0'' | ||
| Basement | Bedroom | 14'0'' x 12'0'' | ||
| Main Level | Mud Room | 8'0'' x 6'0'' | ||
| Main Level | Bedroom | 12'0'' x 13'0'' | ||
| Main Level | Other | 7'0'' x 8'0'' | ||
| Main Level | Ensuite | 16'0'' x 8'0'' | ||
| Main Level | Primary Bedroom | 12'0'' x 14'0'' | ||
| Main Level | Bath (# Pieces 1-6) | 6'0'' x 10'0'' | ||
| Main Level | Living Room | 14'0'' x 16'0'' | ||
| Main Level | Dining Room | 10'0'' x 10'0'' | ||
| Main Level | Kitchen | 13'0'' x 11'0'' |
https://www.realtor.ca/real-estate/27589431/1499-wilsey-road-rusagonis
Interested?
Contact us for more information

The trademarks REALTOR®, REALTORS®, and the REALTOR® logo are controlled by The Canadian Real Estate Association (CREA) and identify real estate professionals who are members of CREA. The trademarks MLS®, Multiple Listing Service® and the associated logos are owned by The Canadian Real Estate Association (CREA) and identify the quality of services provided by real estate professionals who are members of CREA. The trademark DDF® is owned by The Canadian Real Estate Association (CREA) and identifies CREA's Data Distribution Facility (DDF®)
April 06 2025 07:13:50
Saint John Real Estate Board Inc
Exit Realty Advantage
Contact Us
Use the form below to contact us!































