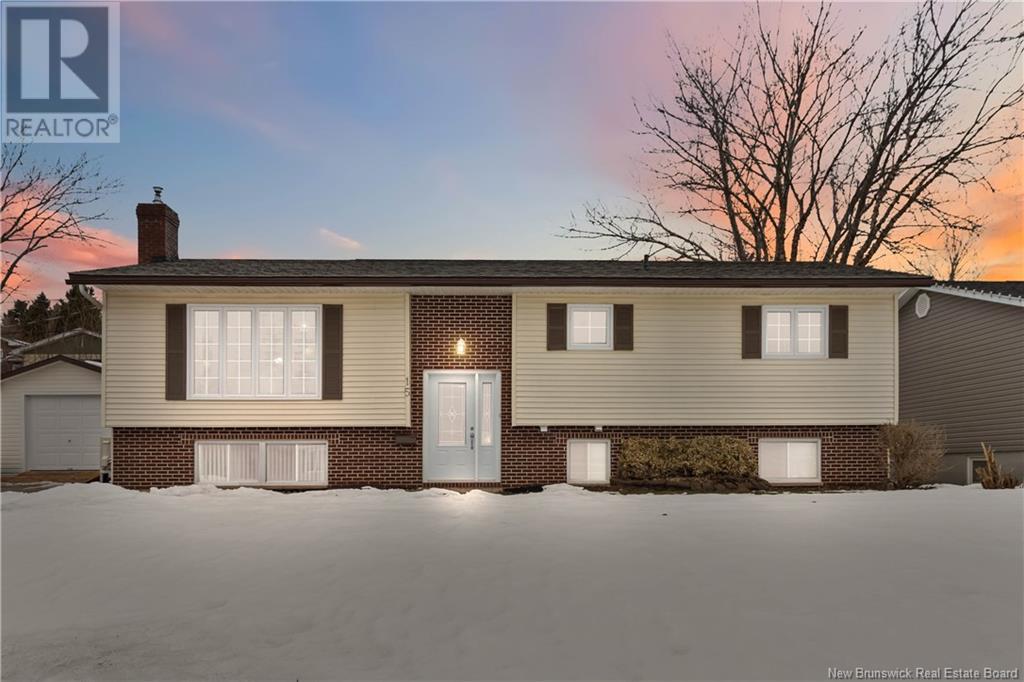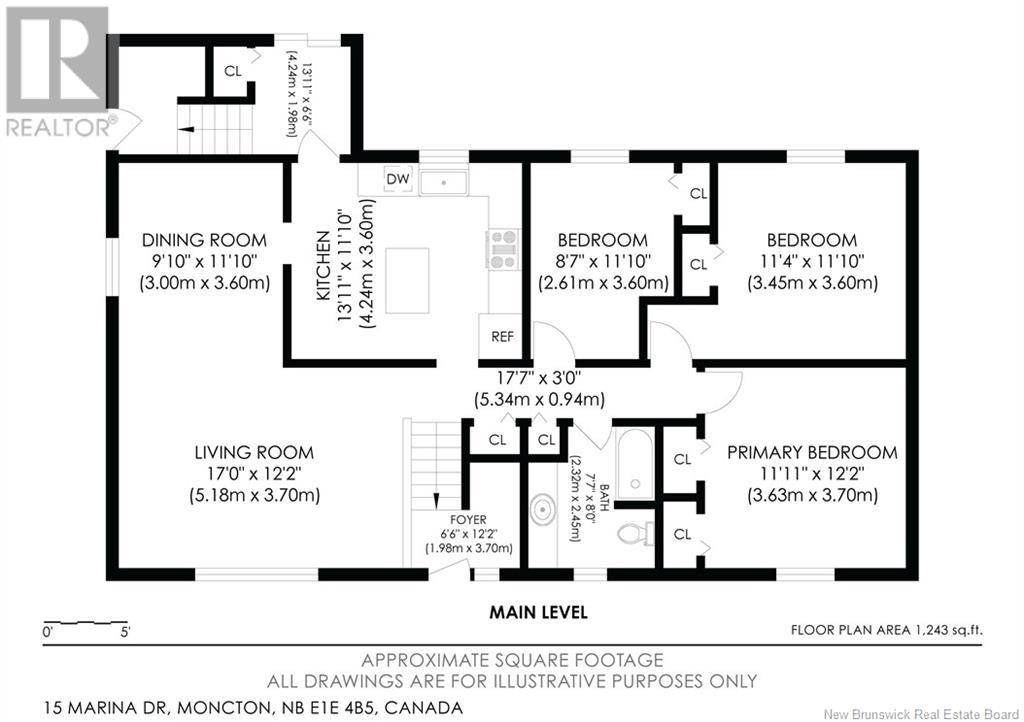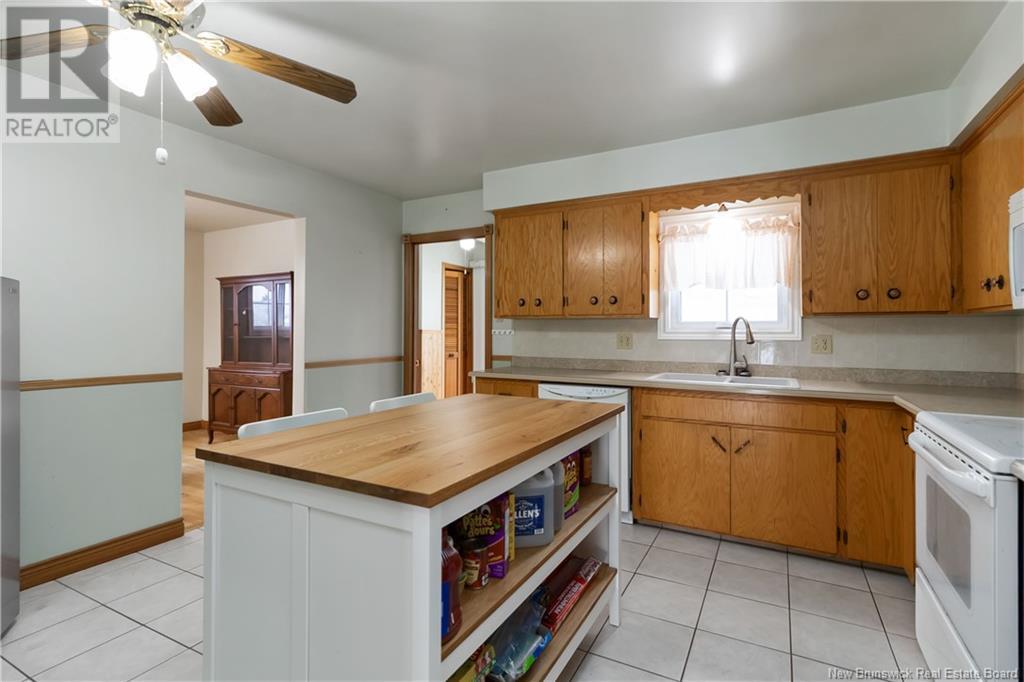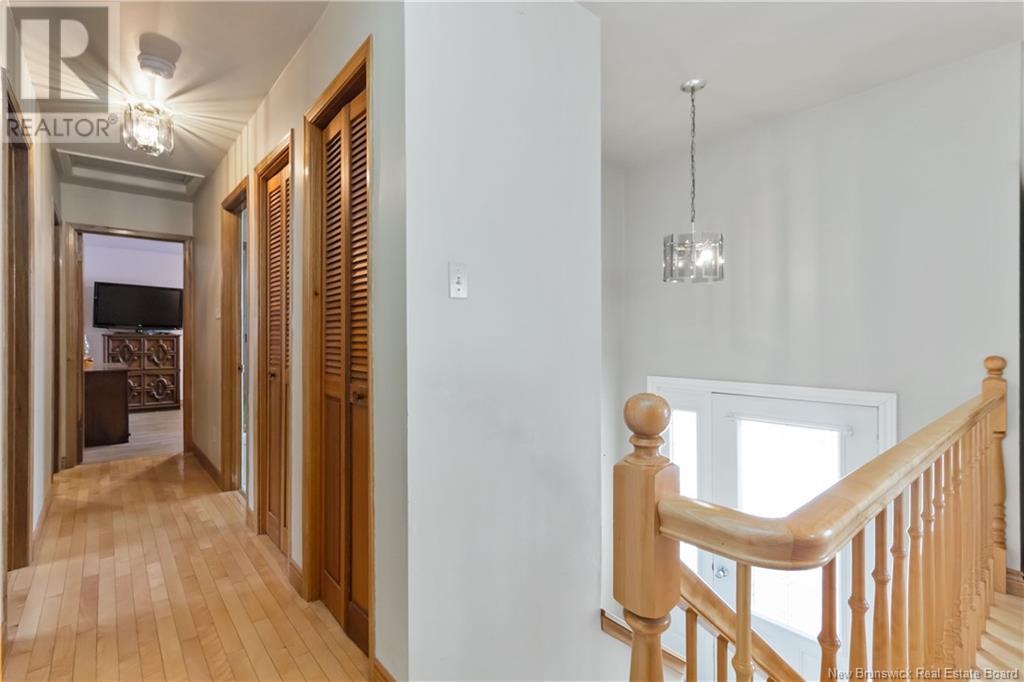LOADING
$379,000
Looking for a spacious family home with income potential and water views? This beautiful split-entry in Moncton West offers the perfect blend of comfort and opportunity. Located in a quiet cul-de-sac, the home is just steps from scenic walking trails and a childrens playground.. Youll also enjoy views of the Ducks Unlimited ponds and Lake Petitcodiac right from your family room. Inside, the home offers plenty of space for a growing family with three bedrooms on the main level, all with new flooring, a freshly updated eat-in kitchen with an added island, and a bright and open living/dining area with large windows that fill the home with natural light. The lower level features a spacious family room with a cozy propane fireplace . A fourth bedroom, beautiful newly renovated bathroom, and two extra rooms provide the potential to create an income-generating suite with its separate entrance. Recent updates throughout the home include a new mini-split heat pump in January, new three piece bathroom, fresh flooring in the bedrooms, new side steps, and a fully fenced backyard, as well as a brand-new shed for extra storage, and the landscaping has been refreshed for even more curb appeal. This home offers peaceful living, modern updates, and the potential for rental income in a desirable location. Dont miss outbook your private showing today! (id:42550)
Property Details
| MLS® Number | NB113489 |
| Property Type | Single Family |
Building
| Bathroom Total | 2 |
| Bedrooms Above Ground | 3 |
| Bedrooms Below Ground | 1 |
| Bedrooms Total | 4 |
| Architectural Style | Split Level Entry |
| Cooling Type | Air Conditioned, Heat Pump |
| Exterior Finish | Vinyl |
| Foundation Type | Concrete |
| Heating Fuel | Electric |
| Heating Type | Baseboard Heaters, Heat Pump |
| Size Interior | 1243 Sqft |
| Total Finished Area | 2420 Sqft |
| Type | House |
| Utility Water | Municipal Water |
Land
| Acreage | No |
| Sewer | Municipal Sewage System |
| Size Irregular | 669 |
| Size Total | 669 M2 |
| Size Total Text | 669 M2 |
Rooms
| Level | Type | Length | Width | Dimensions |
|---|---|---|---|---|
| Basement | Storage | 9'1'' x 119' | ||
| Basement | Storage | 11'1'' x 11'9'' | ||
| Basement | Storage | 14'1'' x 10'6'' | ||
| Basement | 3pc Bathroom | 8'0'' x 6'8'' | ||
| Basement | Bedroom | 10'3'' x 11'9'' | ||
| Basement | Recreation Room | 17'0'' x 22'11'' | ||
| Main Level | 3pc Bathroom | 7'7'' x 8'0'' | ||
| Main Level | Bedroom | 8'7'' x 11'10'' | ||
| Main Level | Bedroom | 11'4'' x 11'10'' | ||
| Main Level | Primary Bedroom | 11'11'' x 12'2'' | ||
| Main Level | Kitchen | 13'11'' x 11'10'' | ||
| Main Level | Dining Room | 9'10'' x 11'10'' | ||
| Main Level | Living Room | 17'0'' x 12'2'' | ||
| Main Level | Foyer | 6'6'' x 12'2'' |
https://www.realtor.ca/real-estate/27995108/15-marina-drive-moncton
Interested?
Contact us for more information

The trademarks REALTOR®, REALTORS®, and the REALTOR® logo are controlled by The Canadian Real Estate Association (CREA) and identify real estate professionals who are members of CREA. The trademarks MLS®, Multiple Listing Service® and the associated logos are owned by The Canadian Real Estate Association (CREA) and identify the quality of services provided by real estate professionals who are members of CREA. The trademark DDF® is owned by The Canadian Real Estate Association (CREA) and identifies CREA's Data Distribution Facility (DDF®)
March 25 2025 02:44:16
Saint John Real Estate Board Inc
Exp Realty
Contact Us
Use the form below to contact us!

















































