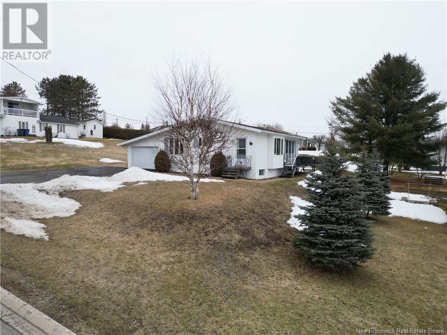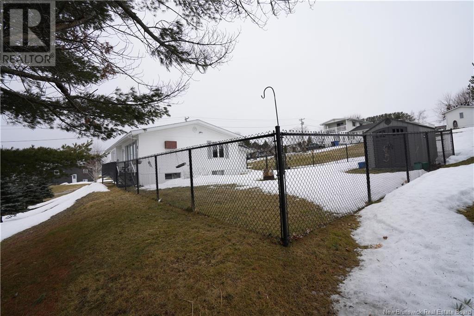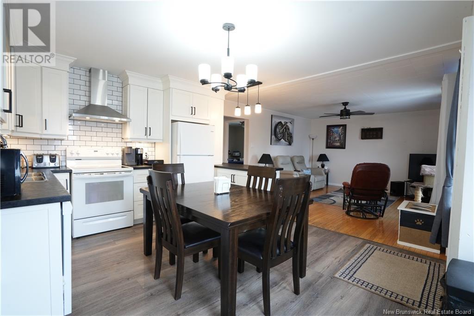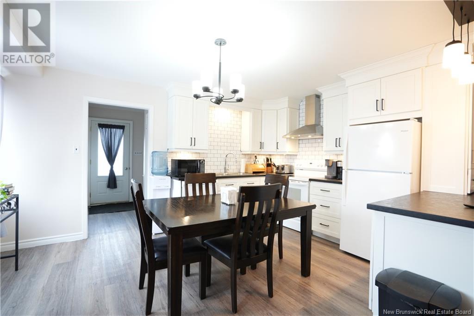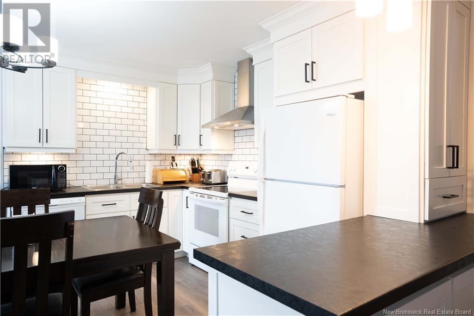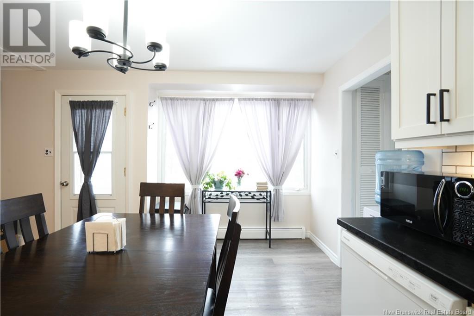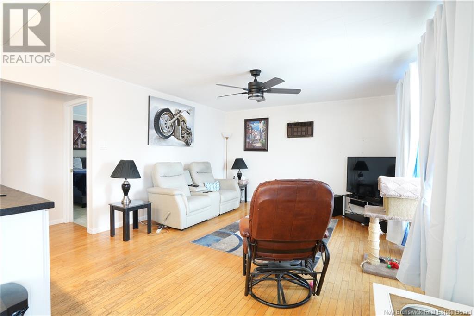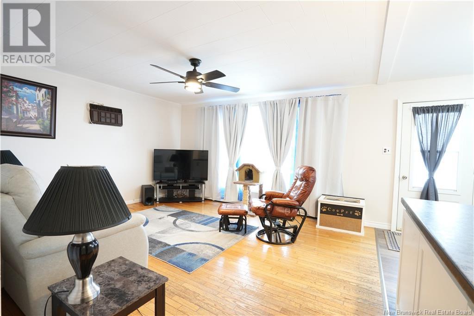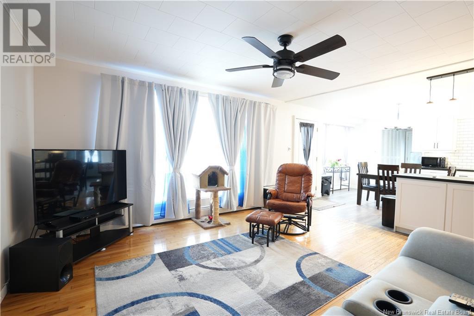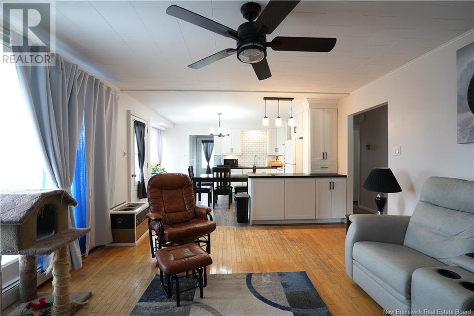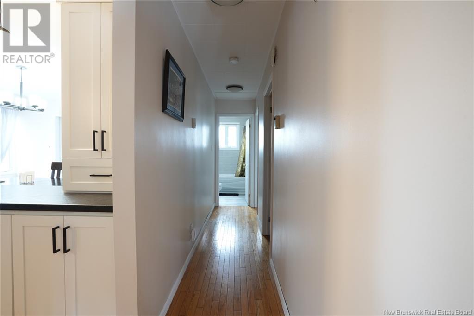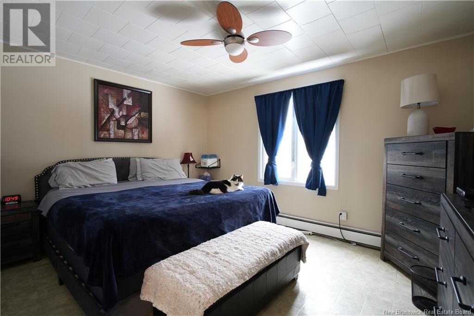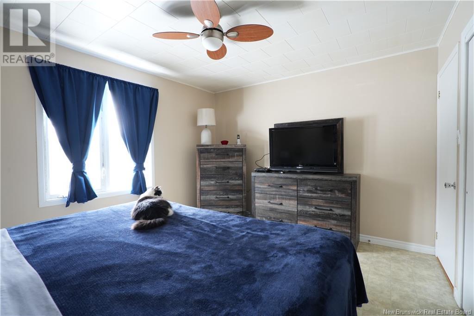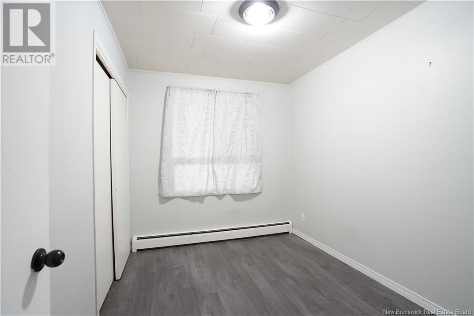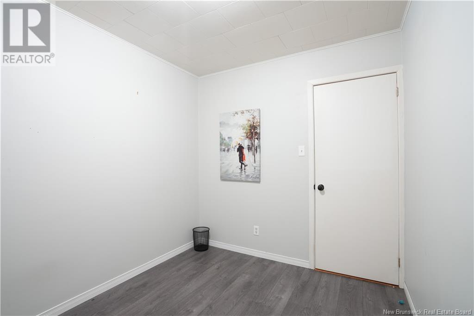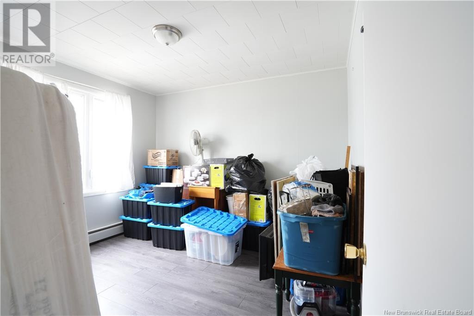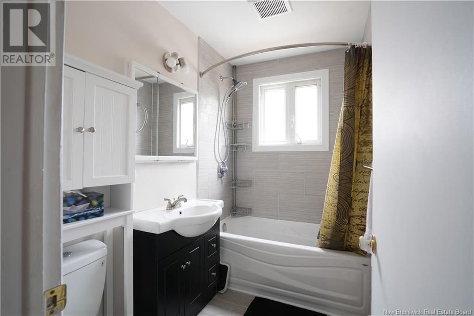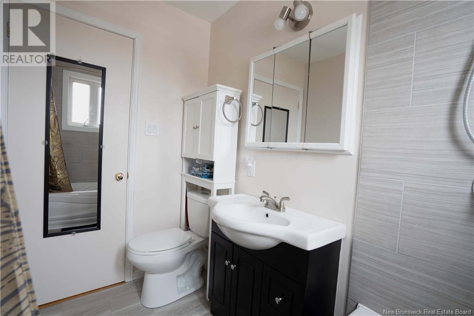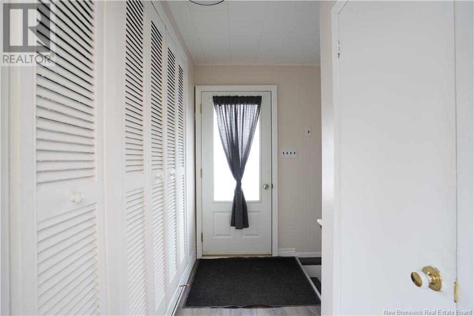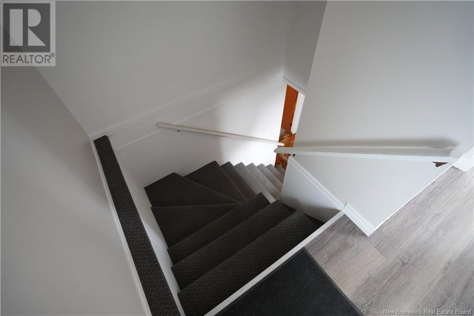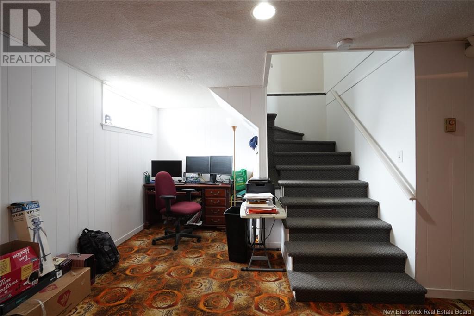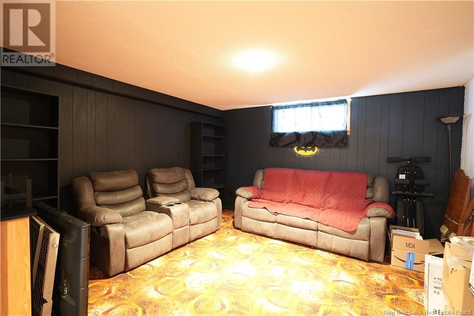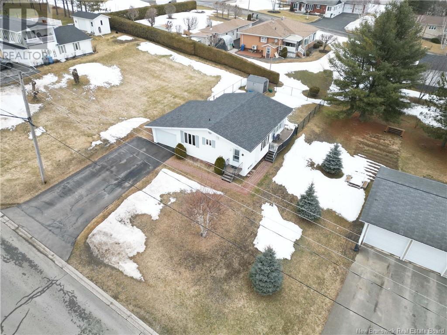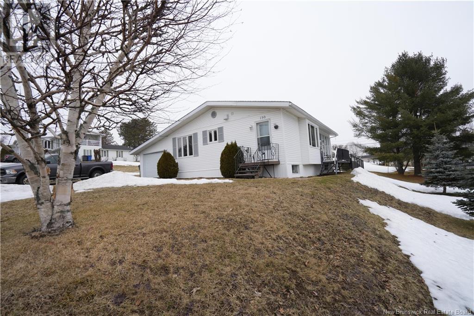LOADING
$269,000
Come and discover this stunning bungalow-style property, which has undergone numerous recent upgrades. With a new roof and a beautifully renovated interior, this charming home has so much to offer! On the main floor, you will find a fully renovated kitchen and bathroom, a spacious living room, and three bedrooms. The basement includes a fourth bedroom, a large storage area, and a family room. Outside, you will enjoy an attached garage and a fenced backyard, perfect for pets. Ideally situated near all amenities, this beautiful home is sure to impress! Call for more information or schedule a visit today! (id:42550)
Property Details
| MLS® Number | NB114677 |
| Property Type | Single Family |
| Features | Balcony/deck/patio |
| Structure | Shed |
Building
| Bathroom Total | 1 |
| Bedrooms Above Ground | 3 |
| Bedrooms Below Ground | 1 |
| Bedrooms Total | 4 |
| Architectural Style | Bungalow |
| Constructed Date | 1973 |
| Exterior Finish | Vinyl |
| Flooring Type | Carpeted, Hardwood |
| Foundation Type | Concrete |
| Heating Fuel | Electric |
| Heating Type | Hot Water |
| Stories Total | 1 |
| Size Interior | 730 Sqft |
| Total Finished Area | 1282 Sqft |
| Type | House |
| Utility Water | Municipal Water |
Parking
| Attached Garage |
Land
| Access Type | Year-round Access |
| Acreage | No |
| Sewer | Municipal Sewage System |
| Size Irregular | 669 |
| Size Total | 669 M2 |
| Size Total Text | 669 M2 |
Rooms
| Level | Type | Length | Width | Dimensions |
|---|---|---|---|---|
| Basement | Bedroom | 12'10'' x 12'3'' | ||
| Main Level | Bath (# Pieces 1-6) | 7'6'' x 4'11'' | ||
| Main Level | Bedroom | 11'1'' x 10'2'' | ||
| Main Level | Bedroom | 9'11'' x 8'1'' | ||
| Main Level | Bedroom | 13'6'' x 11'3'' | ||
| Main Level | Living Room | 13'6'' x 14'11'' | ||
| Main Level | Kitchen | 8'1'' x 14'11'' |
https://www.realtor.ca/real-estate/28069592/150-hennigar-road-grand-falls
Interested?
Contact us for more information

The trademarks REALTOR®, REALTORS®, and the REALTOR® logo are controlled by The Canadian Real Estate Association (CREA) and identify real estate professionals who are members of CREA. The trademarks MLS®, Multiple Listing Service® and the associated logos are owned by The Canadian Real Estate Association (CREA) and identify the quality of services provided by real estate professionals who are members of CREA. The trademark DDF® is owned by The Canadian Real Estate Association (CREA) and identifies CREA's Data Distribution Facility (DDF®)
March 25 2025 12:30:53
Saint John Real Estate Board Inc
Exp Realty
Contact Us
Use the form below to contact us!


