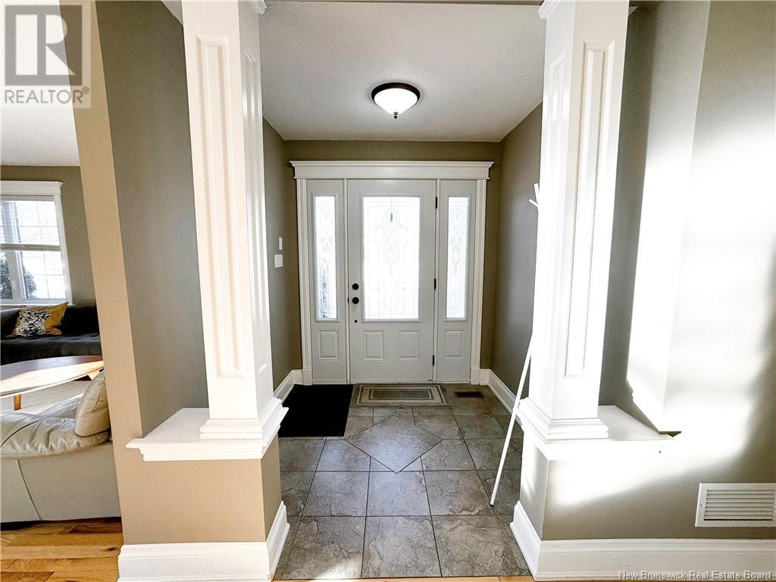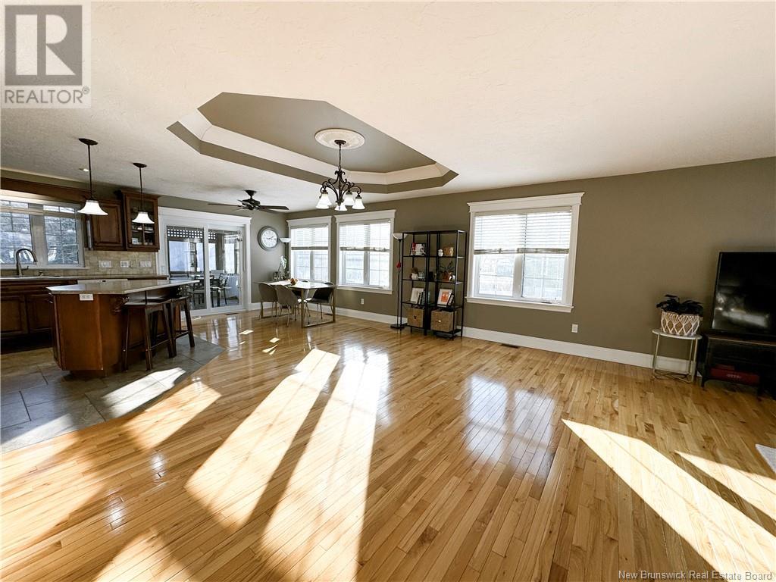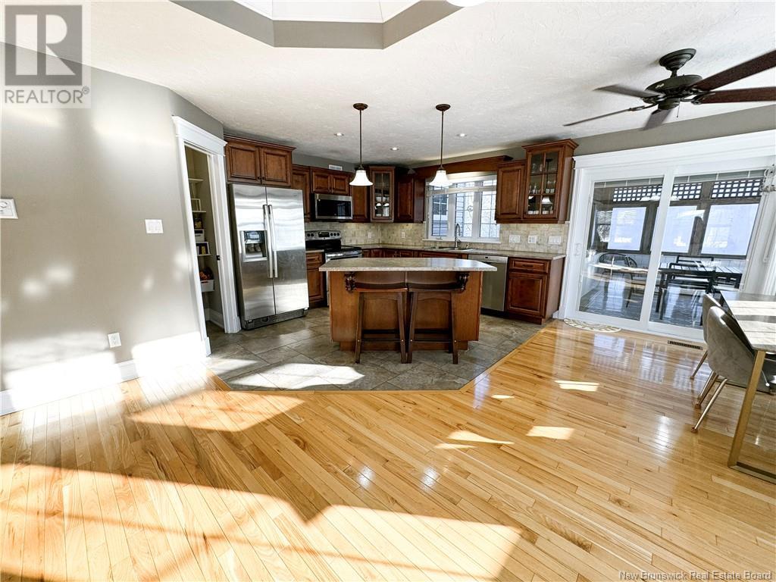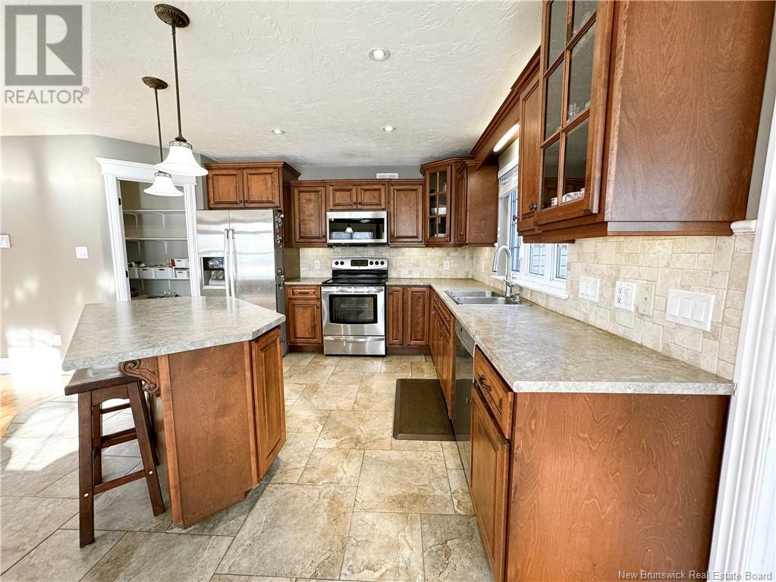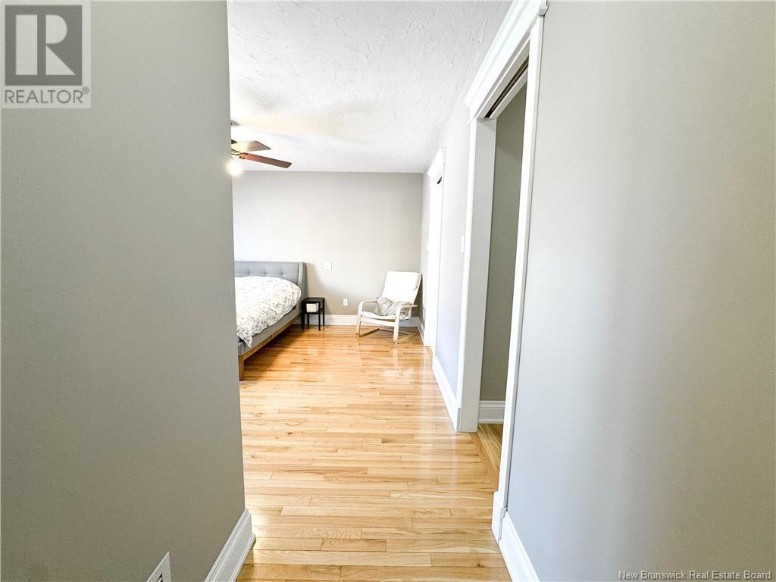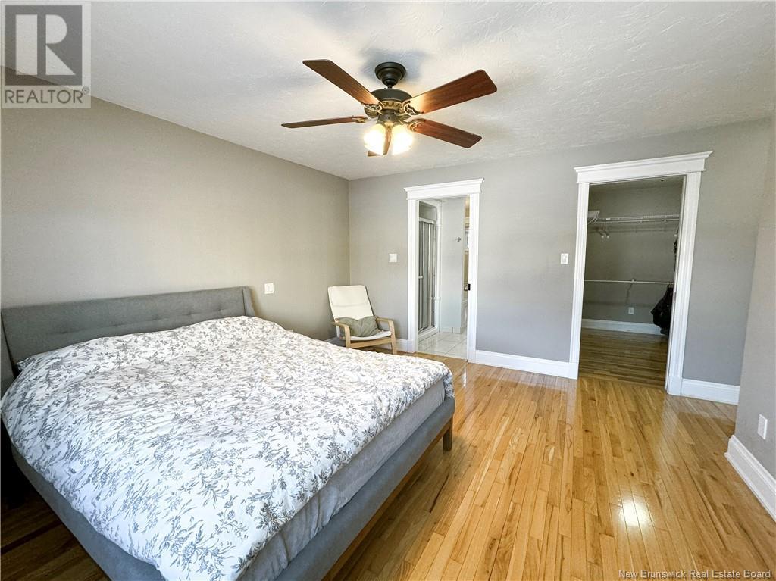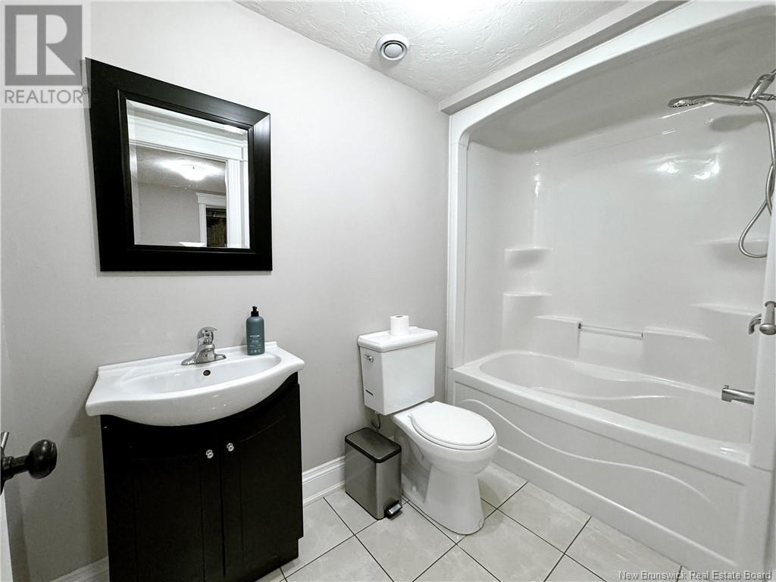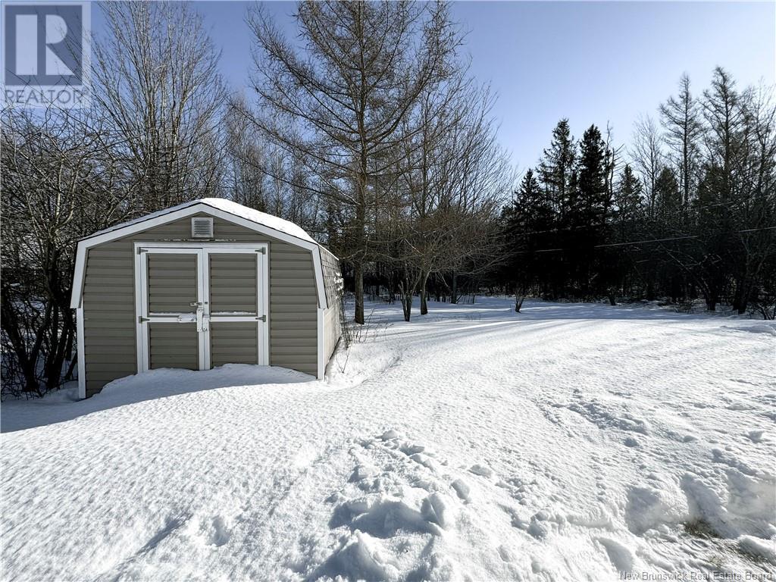LOADING
$669,000
Discover this IMMACULATE, CLIMATE CONTROLLED, FIVE BEDROOM CUSTOM BUILT BUNGALOW, perfectly situated on a QUIET CUL-DE-SAC OVERSIZED LOT in Riverview. Nestled on an oversized lot with mature landscaping, this home offers exceptional privacy and tranquility. Step inside to a bright, open-concept design featuring a spacious dining area with a tray ceiling, a cozy living room, and a beautifully appointed kitchen with dark-stained cabinetry, a walk-in pantry, a center island with a breakfast bar, and a stylish ceramic backsplash. Adjacent, a sunlit sitting area leads to a screened-in sunroomyour perfect retreat for summer relaxation. The main level boasts three generously sized bedrooms, including a luxurious primary suite with a walk-in closet and a spa-like five-piece ensuite featuring a soaker tub and separate shower. A hardwood staircase leads to the fully finished lower level, offering a large family/games room, two additional bedrooms, a four-piece bath, ample storage, and a utility room. This move-in-ready home is complete with hardwood and ceramic flooring throughout the main level, a two-door double garage, a heat pump, and a central vacuum system. Located near schools, parks, and walking trails, this home is the perfect blend of comfort and convenience. Dont miss outschedule your private viewing today! (id:42550)
Property Details
| MLS® Number | NB112612 |
| Property Type | Single Family |
| Features | Cul-de-sac, Treed |
| Structure | Shed |
Building
| Bathroom Total | 3 |
| Bedrooms Above Ground | 3 |
| Bedrooms Below Ground | 2 |
| Bedrooms Total | 5 |
| Constructed Date | 2011 |
| Cooling Type | Central Air Conditioning, Heat Pump, Air Exchanger |
| Exterior Finish | Vinyl |
| Flooring Type | Ceramic, Laminate, Hardwood |
| Foundation Type | Concrete |
| Heating Fuel | Electric |
| Heating Type | Baseboard Heaters, Heat Pump |
| Size Interior | 1700 Sqft |
| Total Finished Area | 3100 Sqft |
| Type | House |
| Utility Water | Municipal Water |
Parking
| Attached Garage | |
| Garage |
Land
| Access Type | Year-round Access |
| Acreage | No |
| Landscape Features | Landscaped |
| Sewer | Municipal Sewage System |
| Size Irregular | 1769.9 |
| Size Total | 1769.9 M2 |
| Size Total Text | 1769.9 M2 |
Rooms
| Level | Type | Length | Width | Dimensions |
|---|---|---|---|---|
| Basement | Utility Room | X | ||
| Basement | Storage | 18'7'' x 11'6'' | ||
| Basement | 4pc Bathroom | 9'6'' x 5'0'' | ||
| Basement | Family Room | X | ||
| Basement | Bedroom | X | ||
| Basement | Bedroom | 16'9'' x 14'8'' | ||
| Main Level | Solarium | X | ||
| Main Level | Pantry | 6' x 4'5'' | ||
| Main Level | Laundry Room | 7'9'' x 5'6'' | ||
| Main Level | 4pc Bathroom | 10'2'' x 5'2'' | ||
| Main Level | Bedroom | 10'4'' x 10'4'' | ||
| Main Level | Bedroom | 10'4'' x 10' | ||
| Main Level | Other | 11'6'' x 8'10'' | ||
| Main Level | Bedroom | 18'4'' x 14'3'' | ||
| Main Level | Dining Room | X | ||
| Main Level | Kitchen | 21'6'' x 17'4'' | ||
| Main Level | Living Room | 31'5'' x 17'0'' | ||
| Main Level | Foyer | 6'8'' x 5'5'' |
https://www.realtor.ca/real-estate/27915125/153-goldleaf-court-riverview
Interested?
Contact us for more information

The trademarks REALTOR®, REALTORS®, and the REALTOR® logo are controlled by The Canadian Real Estate Association (CREA) and identify real estate professionals who are members of CREA. The trademarks MLS®, Multiple Listing Service® and the associated logos are owned by The Canadian Real Estate Association (CREA) and identify the quality of services provided by real estate professionals who are members of CREA. The trademark DDF® is owned by The Canadian Real Estate Association (CREA) and identifies CREA's Data Distribution Facility (DDF®)
April 02 2025 12:11:38
Saint John Real Estate Board Inc
Platinum Atlantic Realty Inc., Colliers International New Brunswick
Contact Us
Use the form below to contact us!




