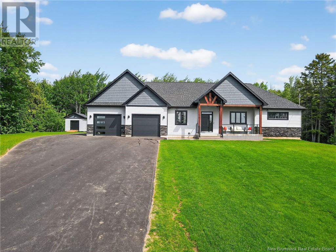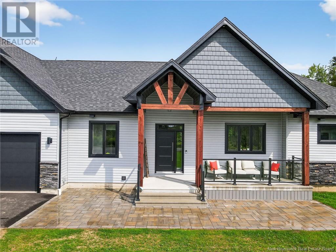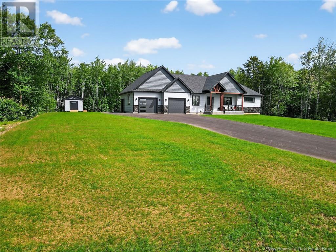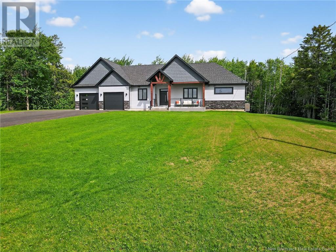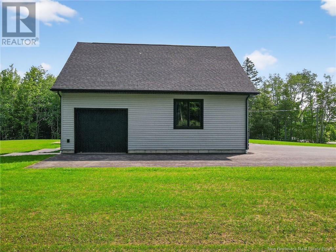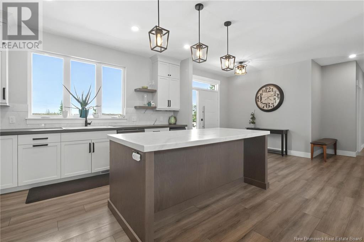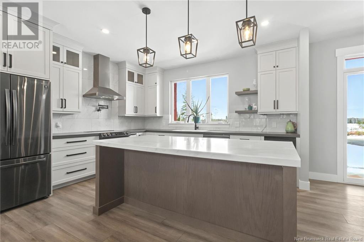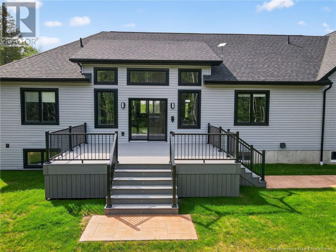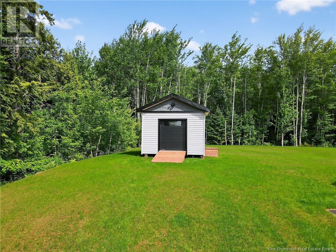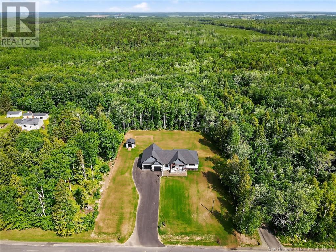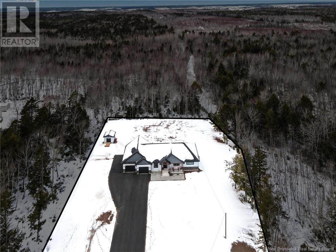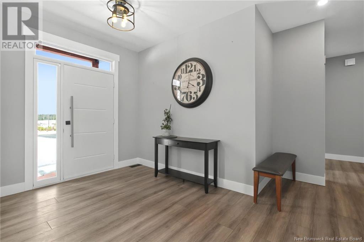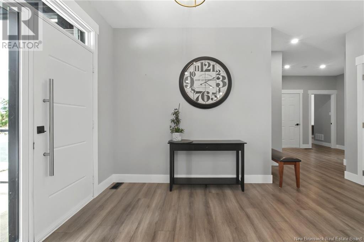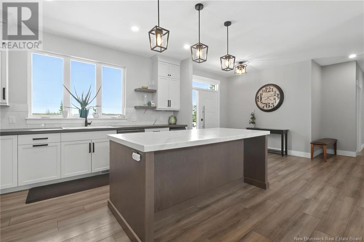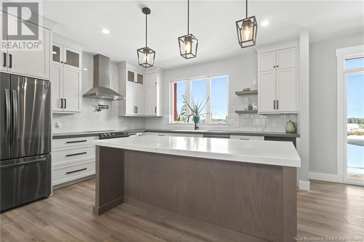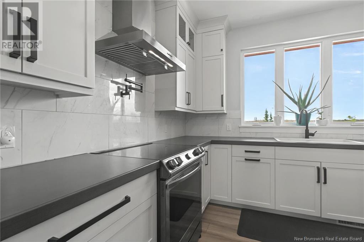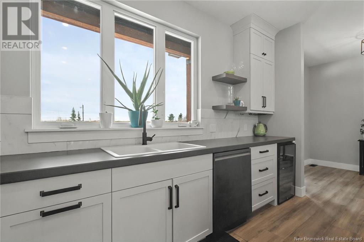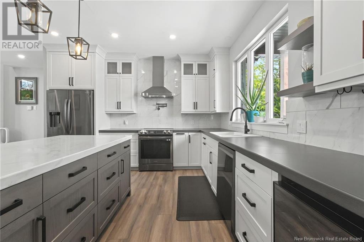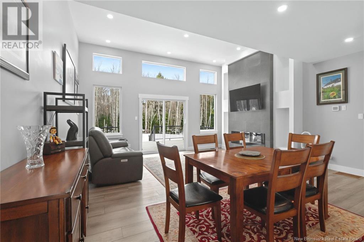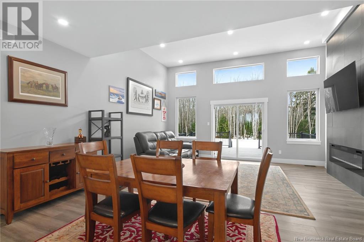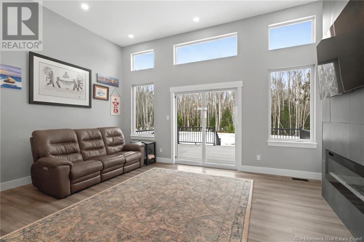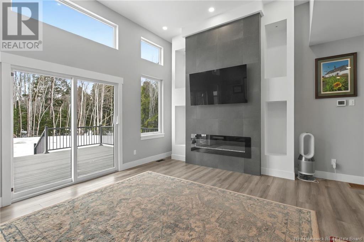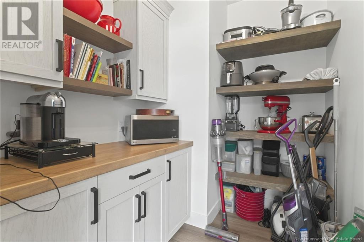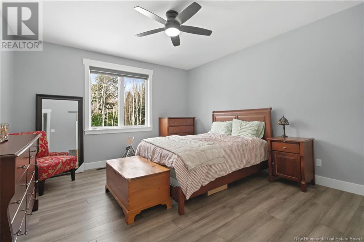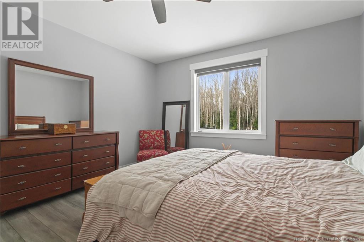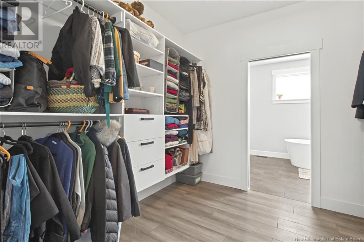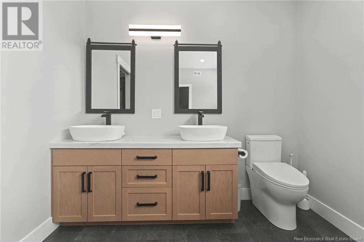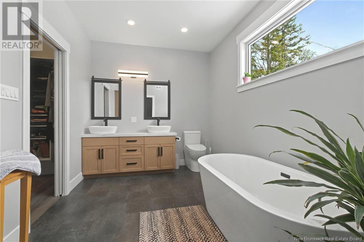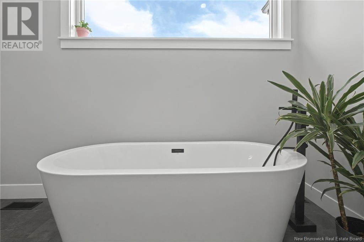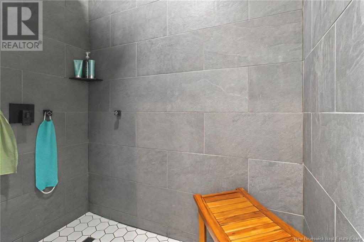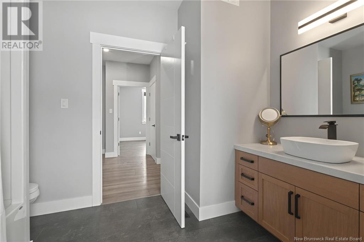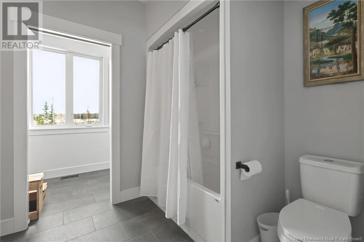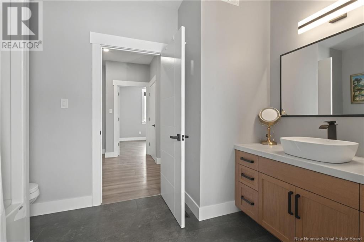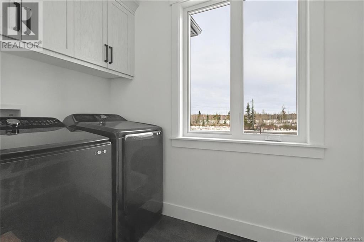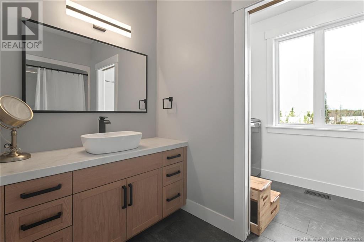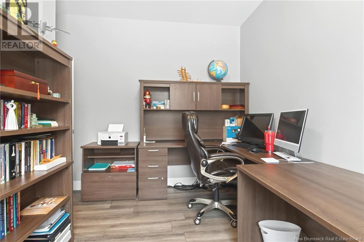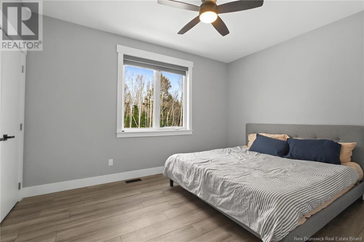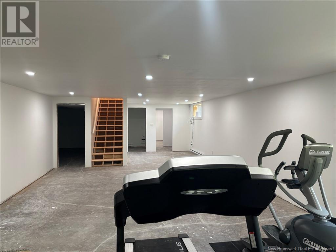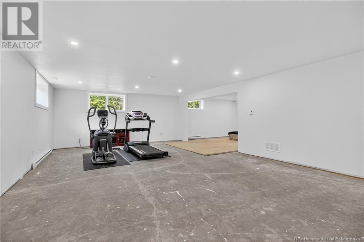LOADING
$864,900
Stunning Executive Bungalow Less Than 3 Years Old! This beautifully designed one-storey home offers an open-concept layout, perfect for modern living. The spacious kitchen features a large walk-in pantry, while high ceilings and expansive windows in the living area bring in abundant natural light. A sleek, modern fireplace adds warmth and style. With 3 bedrooms and 2 full bathrooms, this home includes a convenient main-floor laundry room. The primary suite features a large walk-in closet and a luxurious 5-piece ensuite with a soaker tub. The extended double garage provides ample space for all-terrain vehicles and outdoor gear. Situated on a 1.06-acre lot, the property boasts a new front covered cement and composite patio with lighting and railings, plus a large composite deck in the backperfect for entertaining. The paved driveway enhances curb appeal and practicality, while professional landscaping and drainage ensure the property is ready for a lush new lawn. This home is 7 minutes from such amenities such as the grocery store, convenience store, church, community centre and 20 minutes from the Moncton city limits and Costco. A must-see home that blends elegance with functionality and plenty of privacy! (id:42550)
Property Details
| MLS® Number | NB114676 |
| Property Type | Single Family |
| Features | Balcony/deck/patio |
| Structure | Shed |
Building
| Bathroom Total | 2 |
| Bedrooms Above Ground | 3 |
| Bedrooms Total | 3 |
| Cooling Type | Heat Pump |
| Exterior Finish | Aluminum/vinyl |
| Flooring Type | Laminate, Tile |
| Foundation Type | Concrete |
| Heating Type | Heat Pump |
| Size Interior | 1934 Sqft |
| Total Finished Area | 1934 Sqft |
| Type | House |
| Utility Water | Well |
Parking
| Garage | |
| Heated Garage |
Land
| Access Type | Year-round Access, Road Access |
| Acreage | Yes |
| Sewer | Septic System |
| Size Irregular | 1.06 |
| Size Total | 1.06 Ac |
| Size Total Text | 1.06 Ac |
Rooms
| Level | Type | Length | Width | Dimensions |
|---|---|---|---|---|
| Main Level | Other | 7'0'' x 9'11'' | ||
| Main Level | Other | 9'11'' x 9'1'' | ||
| Main Level | Other | 16'5'' x 8'8'' | ||
| Main Level | Primary Bedroom | 13'6'' x 14'11'' | ||
| Main Level | Bedroom | 11'4'' x 12'10'' | ||
| Main Level | Bedroom | 13'8'' x 10'11'' | ||
| Main Level | Laundry Room | 10'10'' x 4'11'' | ||
| Main Level | 4pc Bathroom | 10'9'' x 7'5'' | ||
| Main Level | Living Room | 18'7'' x 11'3'' | ||
| Main Level | Dining Room | 18'7'' x 7'9'' | ||
| Main Level | Kitchen | 13'10'' x 12'11'' | ||
| Main Level | Foyer | 8'8'' x 14'1'' |
https://www.realtor.ca/real-estate/28081164/154-pit-melanson-saint-antoine
Interested?
Contact us for more information

The trademarks REALTOR®, REALTORS®, and the REALTOR® logo are controlled by The Canadian Real Estate Association (CREA) and identify real estate professionals who are members of CREA. The trademarks MLS®, Multiple Listing Service® and the associated logos are owned by The Canadian Real Estate Association (CREA) and identify the quality of services provided by real estate professionals who are members of CREA. The trademark DDF® is owned by The Canadian Real Estate Association (CREA) and identifies CREA's Data Distribution Facility (DDF®)
March 27 2025 05:44:03
Saint John Real Estate Board Inc
Exit Realty Associates
Contact Us
Use the form below to contact us!

