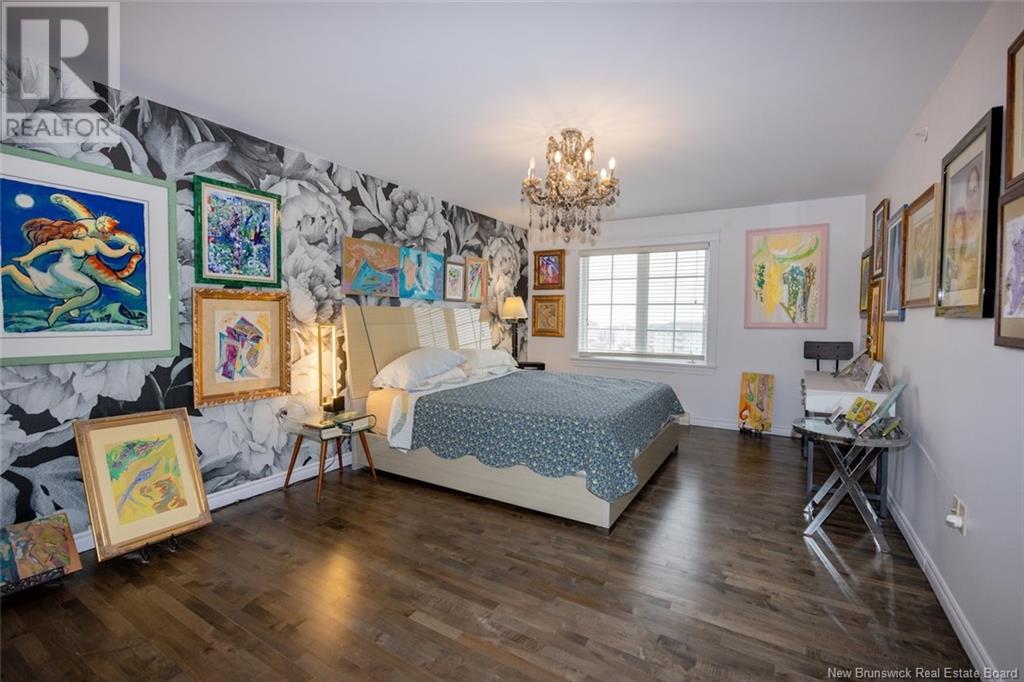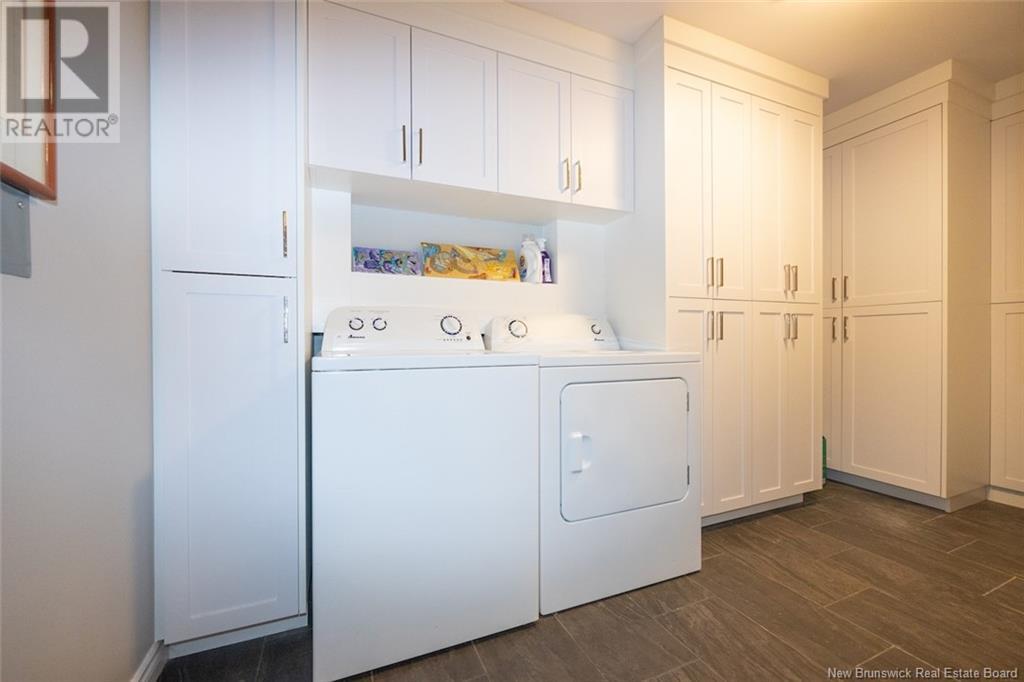LOADING
$369,900
TOP NOTCH UNIT. Beautiful upgrades in this spacious Condo. Gorgeous stone countertops grace the nice white kitchen, a large open space between dining and living, a Built-in electric fireplace with space for TV and Shelving in the bright living room. 2 large bedrooms with large closets, a tastefully appointed bathroom with a regular tub and a separate shower, ample bathroom storage and an additional laundry room that has dream closet accessories. Shoe closet ( be still my beating heart ) even a built-in space for kitty. Gorgeous hardwood throughout and tile in the bathroom and laundry, a Heat pump for your your year round comfort. From your top floor balcony, you will have glimpses of the fall colours in the Valley and the pleasures of the seasons. There is a top notch screen door if you enjoy fresh air in your home also. UNDERGROUND PARKING is such a treat! If you have discerning taste, this is the Condo for you, it has been well loved. (id:42550)
Property Details
| MLS® Number | NB114653 |
| Property Type | Single Family |
| Structure | None |
Building
| Bathroom Total | 1 |
| Bedrooms Above Ground | 2 |
| Bedrooms Total | 2 |
| Constructed Date | 2014 |
| Cooling Type | Air Conditioned |
| Exterior Finish | Stone, Vinyl |
| Flooring Type | Ceramic, Wood |
| Foundation Type | Concrete |
| Heating Fuel | Electric |
| Heating Type | Baseboard Heaters, See Remarks |
| Size Interior | 1660 Sqft |
| Total Finished Area | 1660 Sqft |
| Utility Water | Municipal Water |
Parking
| Underground |
Land
| Access Type | Year-round Access |
| Acreage | No |
| Landscape Features | Landscaped, Sprinkler |
| Sewer | Municipal Sewage System |
Rooms
| Level | Type | Length | Width | Dimensions |
|---|---|---|---|---|
| Second Level | Bath (# Pieces 1-6) | 10'6'' x 7'8'' | ||
| Second Level | Primary Bedroom | 18'0'' x 11'9'' | ||
| Second Level | Living Room | 16'2'' x 14'6'' | ||
| Second Level | Laundry Room | 14'2'' x 6'2'' | ||
| Second Level | Bedroom | 14'5'' x 12'0'' | ||
| Second Level | Dining Room | 14'0'' x 11'7'' | ||
| Second Level | Kitchen | 12'5'' x 10'6'' |
https://www.realtor.ca/real-estate/28071240/155-lian-street-unit-434-fredericton
Interested?
Contact us for more information

The trademarks REALTOR®, REALTORS®, and the REALTOR® logo are controlled by The Canadian Real Estate Association (CREA) and identify real estate professionals who are members of CREA. The trademarks MLS®, Multiple Listing Service® and the associated logos are owned by The Canadian Real Estate Association (CREA) and identify the quality of services provided by real estate professionals who are members of CREA. The trademark DDF® is owned by The Canadian Real Estate Association (CREA) and identifies CREA's Data Distribution Facility (DDF®)
April 01 2025 04:16:09
Saint John Real Estate Board Inc
Royal LePage Atlantic
Contact Us
Use the form below to contact us!





















