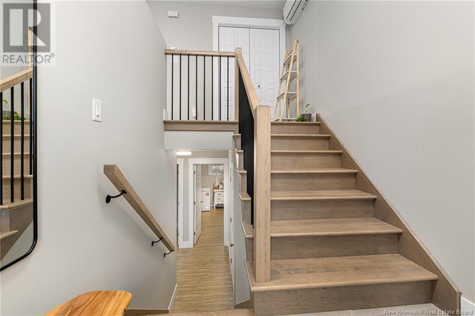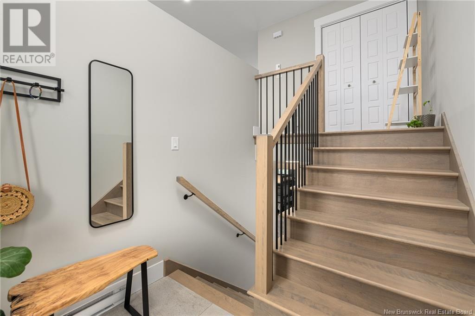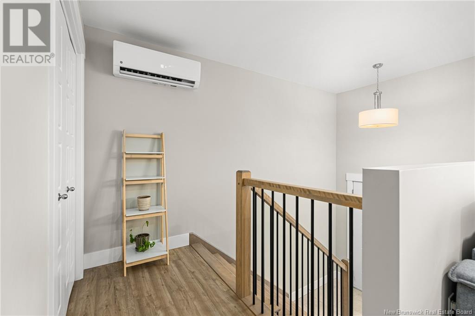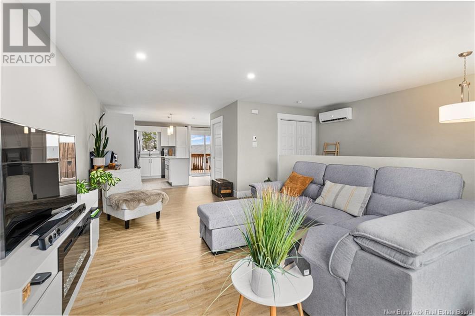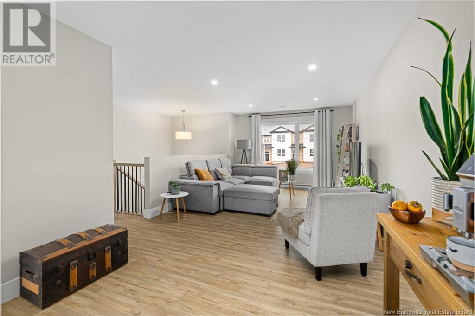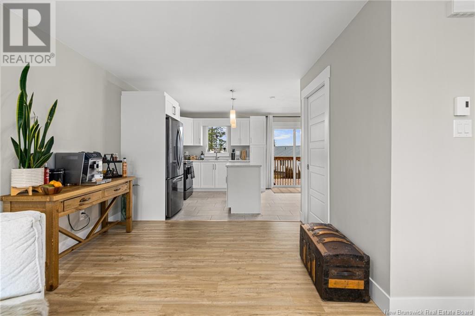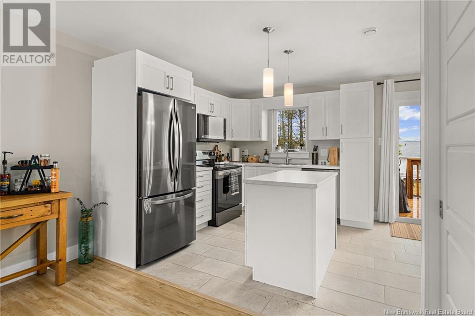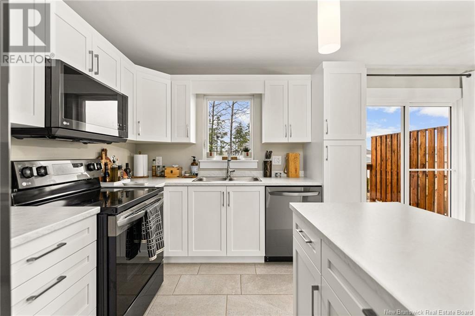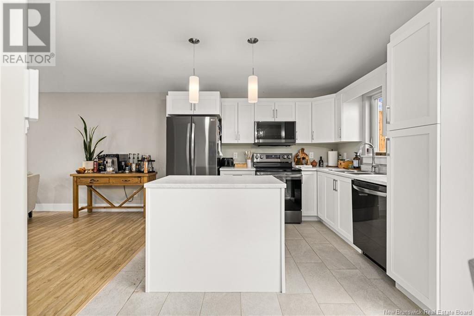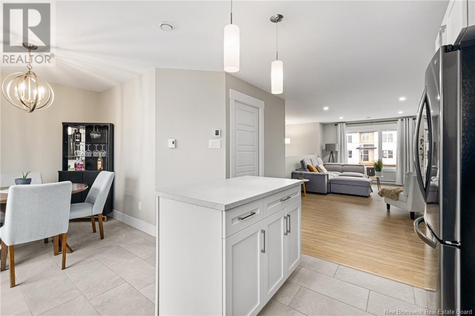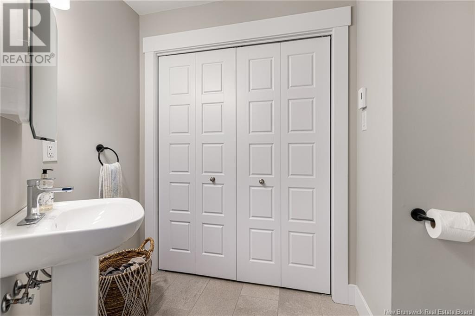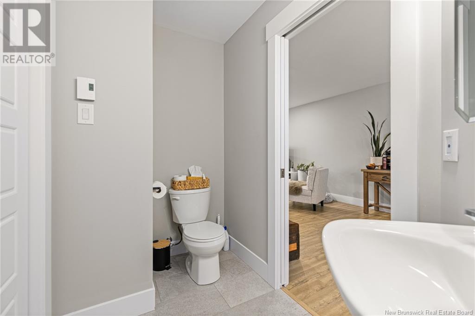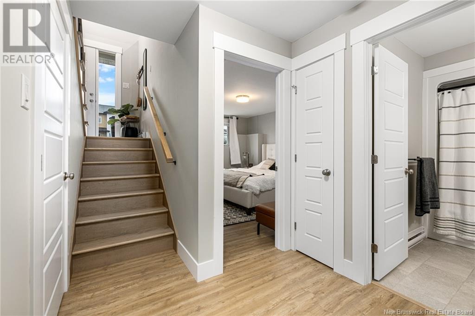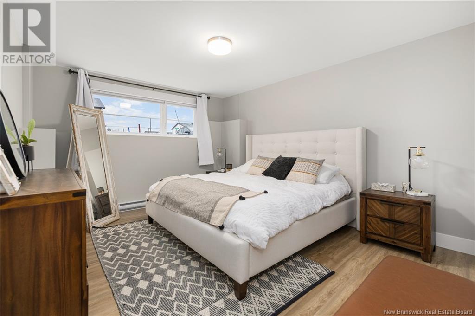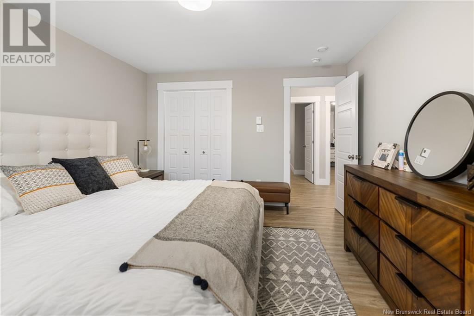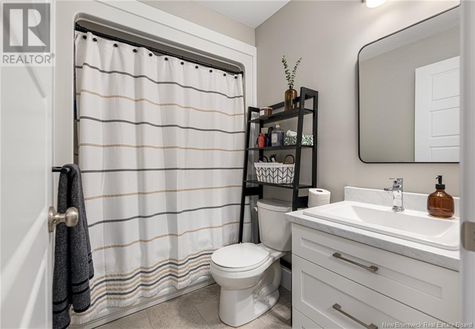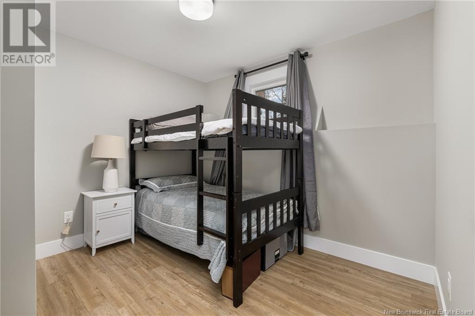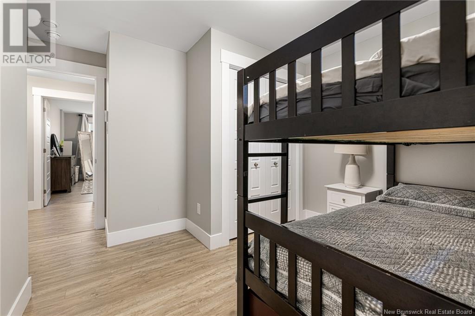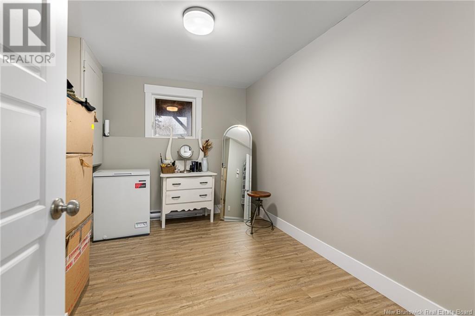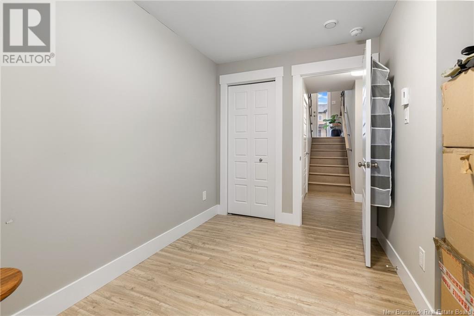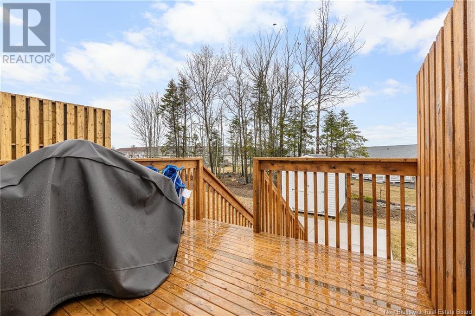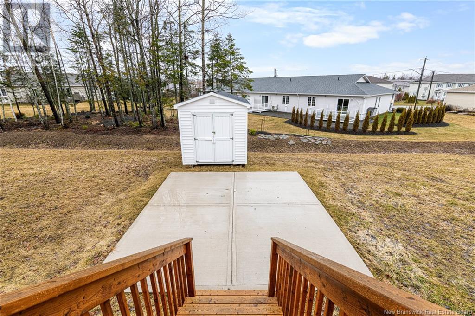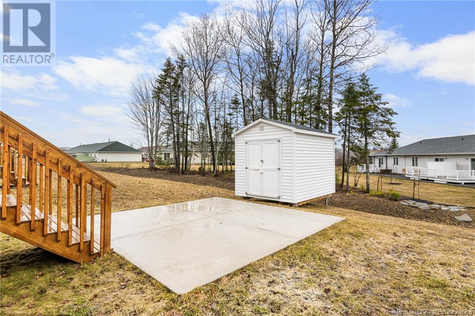LOADING
$329,900
Welcome to beautiful 157 Ernest. This center townhouse is located in the desirable beautiful Dieppe in a quiet subdivision 5 min from Champlain St. The main floor features a beautiful open concept kitchen with an island that is perfect for entertaining and a large dining room for the whole family. The patio doors lead you to the back deck, a large patio slab area where you can enjoy your back yard and a baby barn for additional storage. The living room has a large window letting in lots of natural light. A half bath with laundry completes the main floor. Downstairs, you will find the master bedroom with large closets, 2 large bedrooms, a full bath and a storage room. Extras include : mini split heat pump and all new appliances. Centrally located in Dieppe close to walking trails, bus routes, shopping and other amenities. (id:42550)
Property Details
| MLS® Number | NB114977 |
| Property Type | Single Family |
| Equipment Type | Water Heater |
| Features | Balcony/deck/patio |
| Rental Equipment Type | Water Heater |
Building
| Bathroom Total | 2 |
| Bedrooms Below Ground | 3 |
| Bedrooms Total | 3 |
| Constructed Date | 2023 |
| Cooling Type | Heat Pump, Air Exchanger |
| Exterior Finish | Vinyl |
| Half Bath Total | 1 |
| Heating Type | Baseboard Heaters, Heat Pump |
| Size Interior | 665 Sqft |
| Total Finished Area | 1330 Sqft |
| Type | House |
| Utility Water | Municipal Water |
Land
| Acreage | No |
| Sewer | Municipal Sewage System |
| Size Irregular | 226 |
| Size Total | 226 M2 |
| Size Total Text | 226 M2 |
Rooms
| Level | Type | Length | Width | Dimensions |
|---|---|---|---|---|
| Basement | Utility Room | 9'8'' x 3'6'' | ||
| Basement | 4pc Bathroom | 7'10'' x 5'2'' | ||
| Basement | Bedroom | 11'9'' x 8'8'' | ||
| Basement | Bedroom | 11'9'' x 11'7'' | ||
| Basement | Bedroom | 13'6'' x 11'8'' | ||
| Main Level | Dining Room | 10' x 9' | ||
| Main Level | Kitchen | 10'3'' x 10'1'' | ||
| Main Level | 2pc Bathroom | 8'6'' x 4'8'' | ||
| Main Level | Living Room | 22'9'' x 11'9'' |
https://www.realtor.ca/real-estate/28122139/157-ernest-street-dieppe
Interested?
Contact us for more information

The trademarks REALTOR®, REALTORS®, and the REALTOR® logo are controlled by The Canadian Real Estate Association (CREA) and identify real estate professionals who are members of CREA. The trademarks MLS®, Multiple Listing Service® and the associated logos are owned by The Canadian Real Estate Association (CREA) and identify the quality of services provided by real estate professionals who are members of CREA. The trademark DDF® is owned by The Canadian Real Estate Association (CREA) and identifies CREA's Data Distribution Facility (DDF®)
April 04 2025 06:14:37
Saint John Real Estate Board Inc
Exit Realty Associates
Contact Us
Use the form below to contact us!


