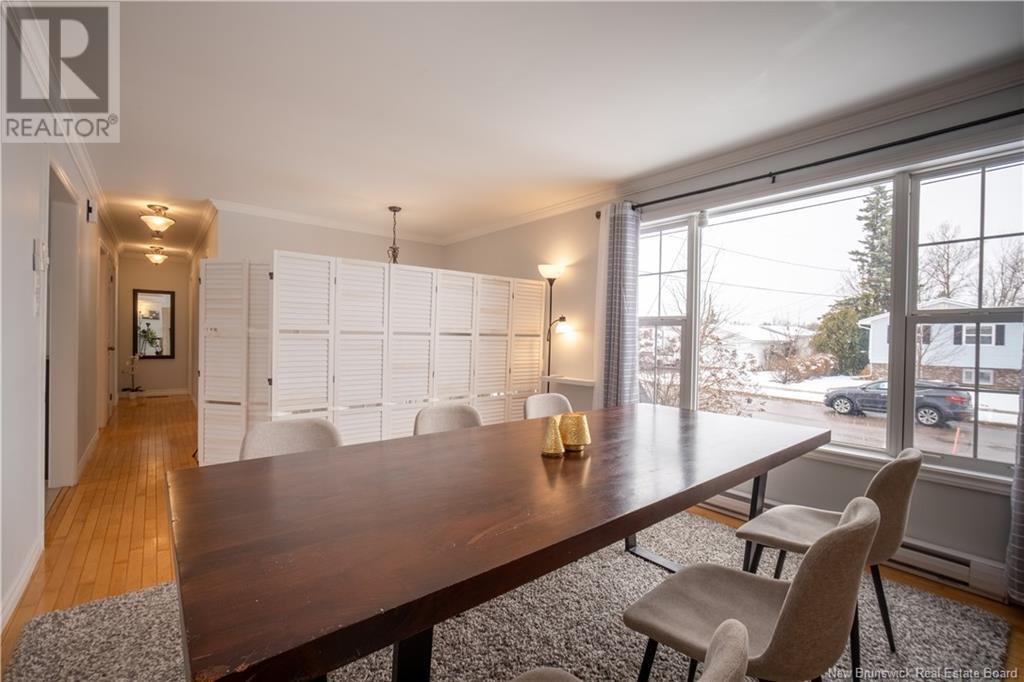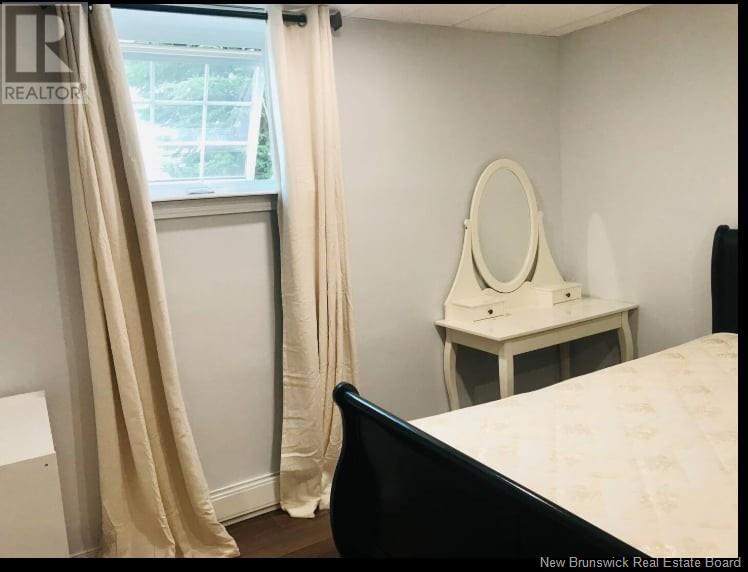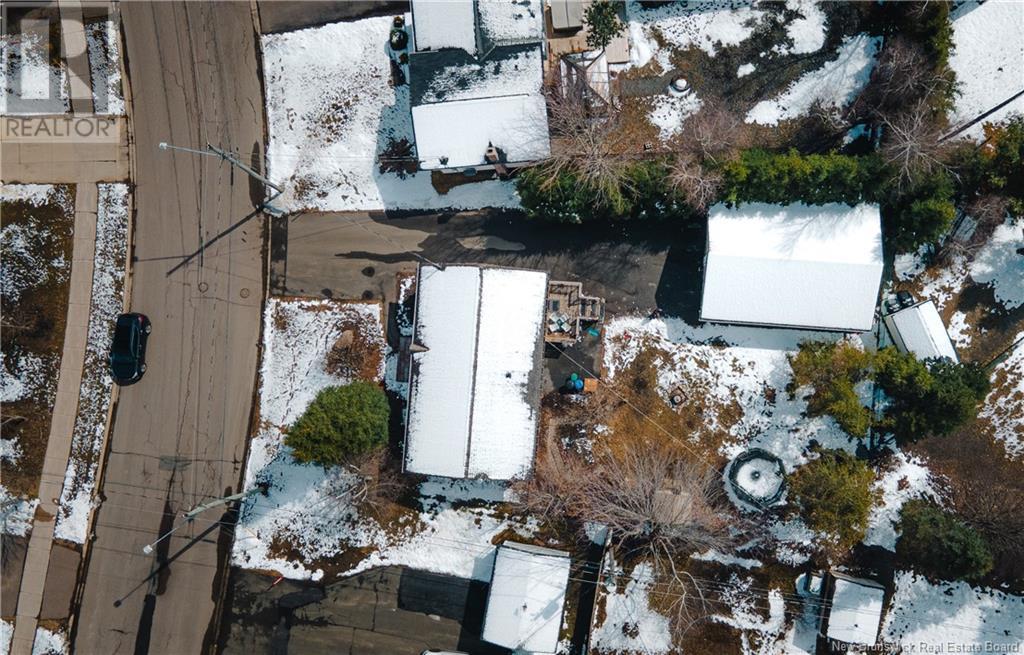LOADING
$509,999
MORTGAGE HELPER $2,250/MONTH | MONCTON NORTH | DOUBLE GARAGE | 3 BEDROOMS + 3 NON-CONFORMING BEDROOMS | 2 FULL BATHS | SEPARATE ENTRANCES | SEPARATE LAUNDRIES | PRIVATE BACKYARD | BRAND NEW APPLIANCES | 2 RANGE HOODS. OPEN HOUSE THIS SAT & SUN 2-4PM. Welcome to this beautifully maintained split-entry home in the highly sought-after Moncton North area. Offering the perfect blend of convenience and tranquility, this home is just minutes from top schools, bus stops, gyms, and all amenities, while being nestled in a quiet, family-friendly neighborhood. The property features a spacious detached double garage and a fenced backyard, ideal for outdoor enjoyment. Inside, the main level boasts a mudroom with high ceilings, a bright living room, and a separate kitchen and dining area with access to the back deckperfect for entertaining. Youll also find three sizable bedrooms and a 4-piece bathroom on this level. The lower level offers three non-conforming bedrooms, large windows, a new kitchen (2024), a laundry room, and a full bath. Each floor has its own laundry, and the home is equipped with two mini-split heat pumps for year-round comfort. The air exchanger was upgraded in 2024. MORTGAGE HELPER! The basement is currently rented for $2,250/month (all included), making this an excellent home or investment opportunity! Dont miss out on this incredible homesee you at the Open House! (id:42550)
Property Details
| MLS® Number | NB115037 |
| Property Type | Single Family |
| Features | Balcony/deck/patio |
Building
| Bathroom Total | 2 |
| Bedrooms Above Ground | 3 |
| Bedrooms Below Ground | 3 |
| Bedrooms Total | 6 |
| Architectural Style | Bungalow, 2 Level |
| Constructed Date | 1988 |
| Cooling Type | Heat Pump |
| Exterior Finish | Vinyl |
| Flooring Type | Ceramic, Laminate, Hardwood |
| Foundation Type | Concrete |
| Heating Fuel | Electric |
| Heating Type | Baseboard Heaters, Heat Pump |
| Stories Total | 1 |
| Size Interior | 1152 Sqft |
| Total Finished Area | 2224 Sqft |
| Type | House |
| Utility Water | Municipal Water |
Parking
| Detached Garage | |
| Garage |
Land
| Acreage | No |
| Landscape Features | Landscaped |
| Sewer | Municipal Sewage System |
| Size Irregular | 807 |
| Size Total | 807 M2 |
| Size Total Text | 807 M2 |
Rooms
| Level | Type | Length | Width | Dimensions |
|---|---|---|---|---|
| Basement | Storage | X | ||
| Basement | Bedroom | X | ||
| Basement | Bedroom | X | ||
| Basement | Bedroom | X | ||
| Basement | Laundry Room | X | ||
| Basement | 3pc Bathroom | X | ||
| Basement | Living Room | X | ||
| Basement | Dining Room | X | ||
| Basement | Kitchen | X | ||
| Main Level | 3pc Bathroom | X | ||
| Main Level | Bedroom | X | ||
| Main Level | Bedroom | X | ||
| Main Level | Bedroom | X | ||
| Main Level | Laundry Room | X | ||
| Main Level | Dining Room | X | ||
| Main Level | Kitchen | X | ||
| Main Level | Living Room | X | ||
| Main Level | Mud Room | X |
https://www.realtor.ca/real-estate/28089284/158-logan-lane-moncton
Interested?
Contact us for more information

The trademarks REALTOR®, REALTORS®, and the REALTOR® logo are controlled by The Canadian Real Estate Association (CREA) and identify real estate professionals who are members of CREA. The trademarks MLS®, Multiple Listing Service® and the associated logos are owned by The Canadian Real Estate Association (CREA) and identify the quality of services provided by real estate professionals who are members of CREA. The trademark DDF® is owned by The Canadian Real Estate Association (CREA) and identifies CREA's Data Distribution Facility (DDF®)
April 09 2025 04:57:36
Saint John Real Estate Board Inc
Keller Williams Capital Realty
Contact Us
Use the form below to contact us!
































