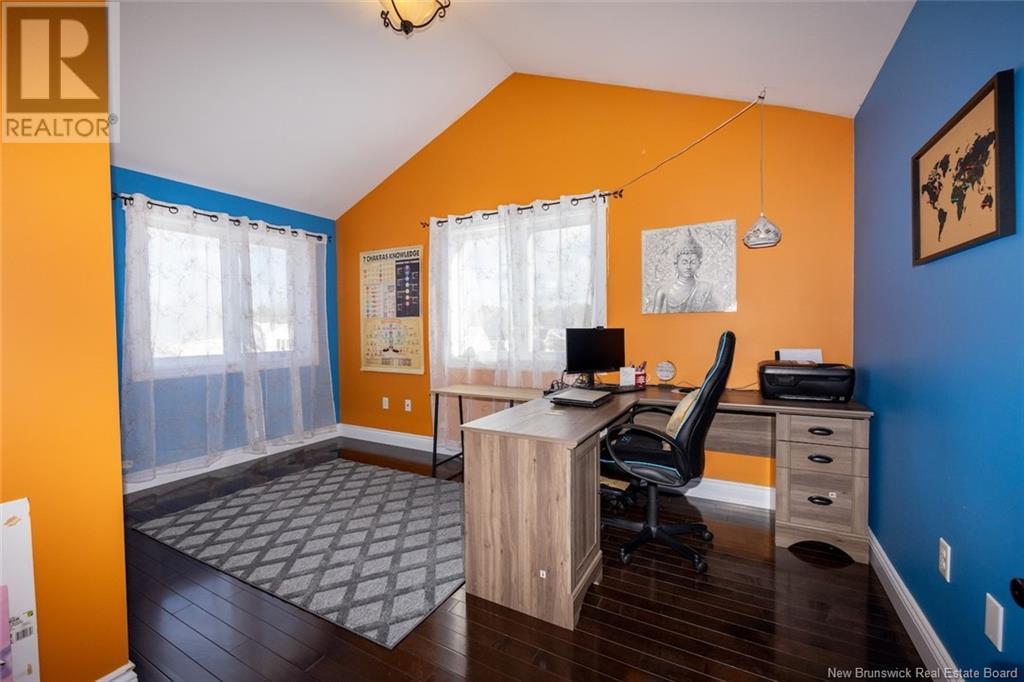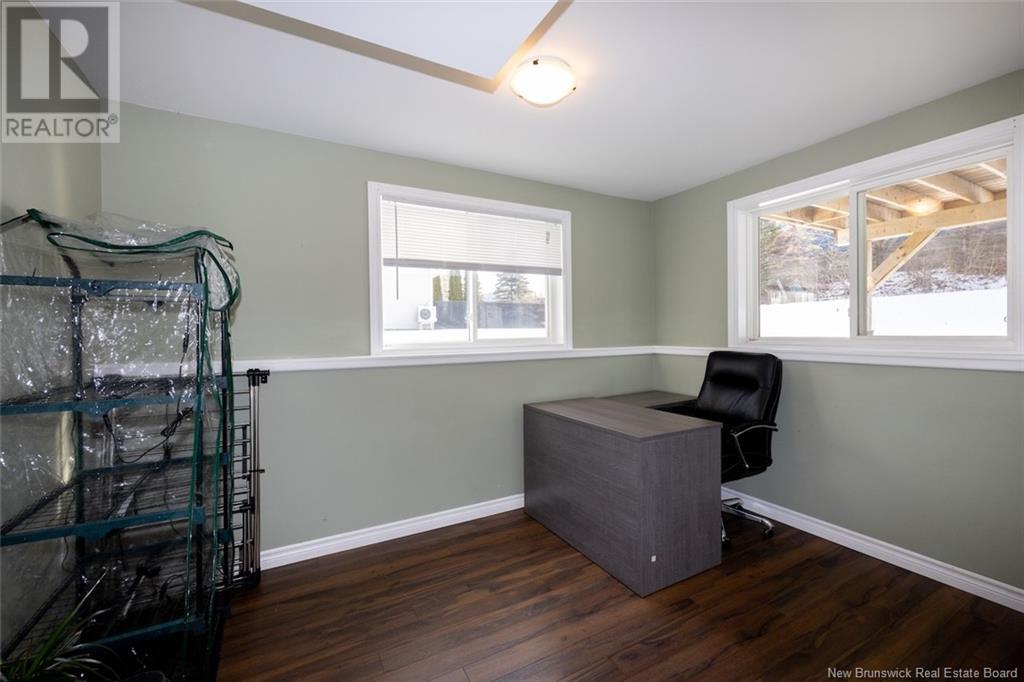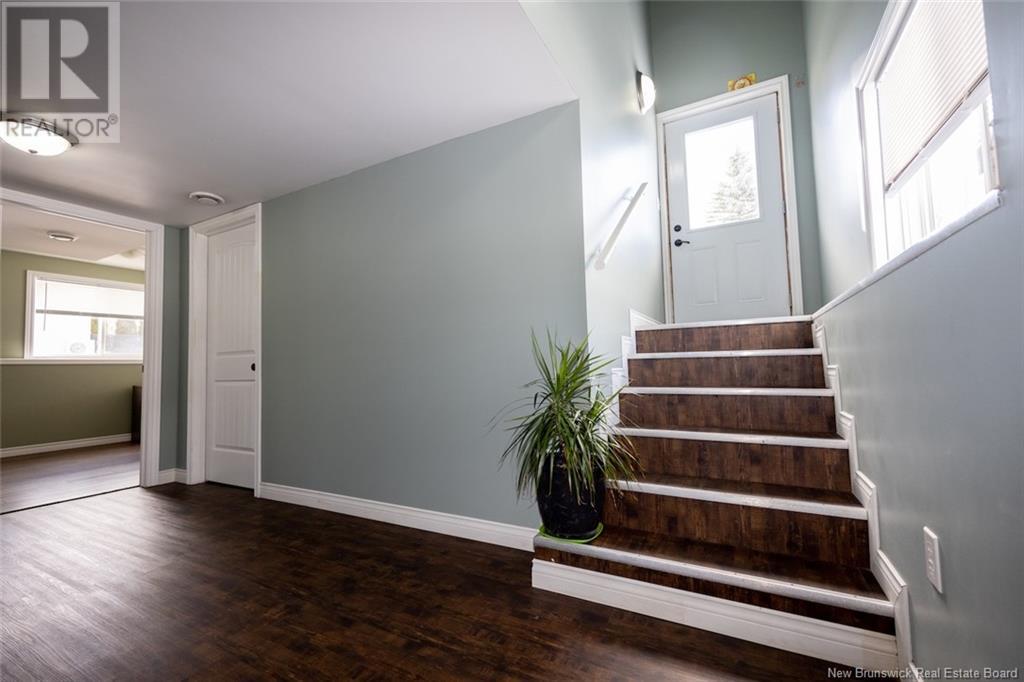LOADING
$598,000
Welcome to this CONTEMPORARY two storey home located in one of Oromoctos notable family upscale golf friendly neighborhoods. Sleek and modern with a comfortable feel, this 2 storey 3 level executive home is ready for a new family. The welcoming foyer offers a dramatic first impression with soaring cathedral ceilings and a unique floor plan. The main floors rich stained hardwood floor, large windows & grand staircase distinctly characterizes the beauty of this home featuring appealing custom kitchen with stainless steel appliances, open design living/dining areas and access to a new deck overlooking an extra-large, landscaped backyard & ½ bath off the garage. Gorgeous wooden staircase ascends to the upper level offering a main bath, 2 large bedrooms, laundry & huge primary retreat with a walk-in closet, luxurious ensuite with soaker tub & shower. Lower-level boast sizable family/theatre room, 4th bedroom, roughed-in for additional bath, storage & walk out. This remarkable package includes an efficient Natural Gas FA system heat pump, double attached car garage, concrete driveway & handy storage shed. (id:42550)
Property Details
| MLS® Number | NB109935 |
| Property Type | Single Family |
| Equipment Type | Water Heater |
| Features | Balcony/deck/patio |
| Rental Equipment Type | Water Heater |
| Structure | Shed |
Building
| Bathroom Total | 3 |
| Bedrooms Above Ground | 3 |
| Bedrooms Below Ground | 1 |
| Bedrooms Total | 4 |
| Architectural Style | Contemporary, 2 Level |
| Constructed Date | 2010 |
| Cooling Type | Central Air Conditioning, Heat Pump |
| Exterior Finish | Vinyl |
| Flooring Type | Ceramic, Laminate, Wood |
| Foundation Type | Concrete |
| Half Bath Total | 1 |
| Heating Fuel | Natural Gas |
| Heating Type | Forced Air, Heat Pump |
| Size Interior | 1788 Sqft |
| Total Finished Area | 2588 Sqft |
| Type | House |
| Utility Water | Municipal Water |
Parking
| Attached Garage | |
| Garage | |
| Heated Garage |
Land
| Access Type | Year-round Access, Road Access |
| Acreage | No |
| Landscape Features | Landscaped |
| Sewer | Municipal Sewage System |
| Size Irregular | 1290 |
| Size Total | 1290 M2 |
| Size Total Text | 1290 M2 |
Rooms
| Level | Type | Length | Width | Dimensions |
|---|---|---|---|---|
| Second Level | Laundry Room | 11'1'' x 6'0'' | ||
| Second Level | Bath (# Pieces 1-6) | 8'9'' x 7'5'' | ||
| Second Level | Bedroom | 12'1'' x 11'7'' | ||
| Second Level | Bedroom | 11'3'' x 15'1'' | ||
| Second Level | Ensuite | 11'1'' x 8'11'' | ||
| Second Level | Primary Bedroom | 11'1'' x 15'9'' | ||
| Basement | Family Room | 19'2'' x 14'0'' | ||
| Basement | Bedroom | 10'9'' x 12'0'' | ||
| Main Level | Office | 8'7'' x 10'5'' | ||
| Main Level | Bath (# Pieces 1-6) | 6'1'' x 3'9'' | ||
| Main Level | Living Room | 19'1'' x 14'1'' | ||
| Main Level | Dining Room | 11'1'' x 12'1'' | ||
| Main Level | Kitchen | 10'7'' x 10'1'' |
https://www.realtor.ca/real-estate/27704175/16-howe-crescent-oromocto
Interested?
Contact us for more information

The trademarks REALTOR®, REALTORS®, and the REALTOR® logo are controlled by The Canadian Real Estate Association (CREA) and identify real estate professionals who are members of CREA. The trademarks MLS®, Multiple Listing Service® and the associated logos are owned by The Canadian Real Estate Association (CREA) and identify the quality of services provided by real estate professionals who are members of CREA. The trademark DDF® is owned by The Canadian Real Estate Association (CREA) and identifies CREA's Data Distribution Facility (DDF®)
April 10 2025 10:04:37
Saint John Real Estate Board Inc
Exit Realty Advantage
Contact Us
Use the form below to contact us!







































