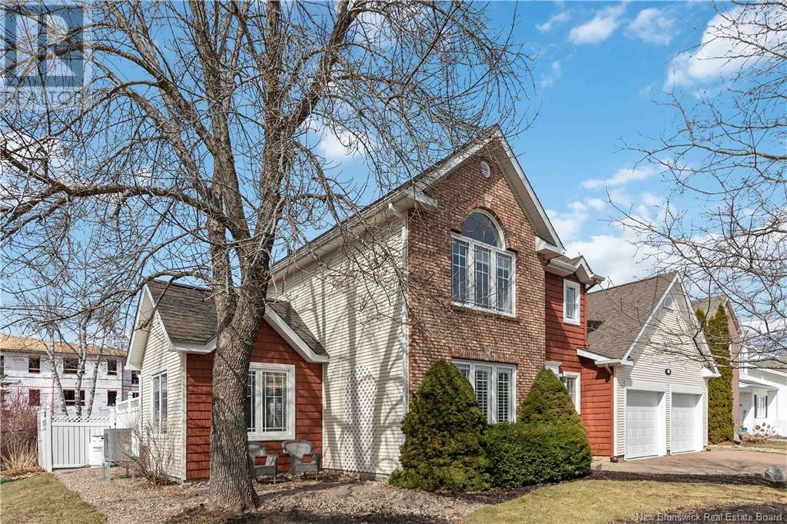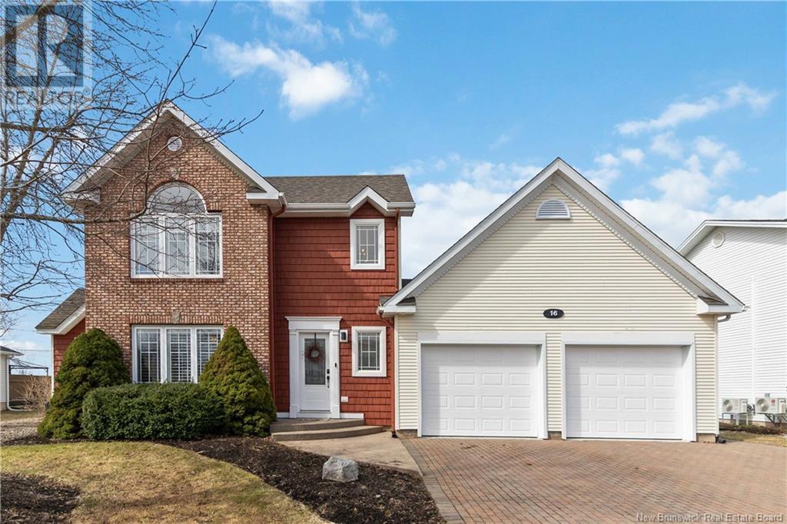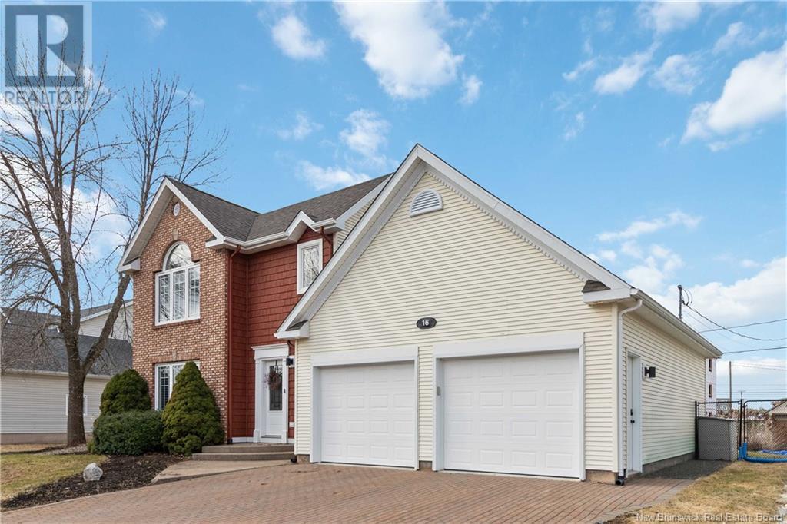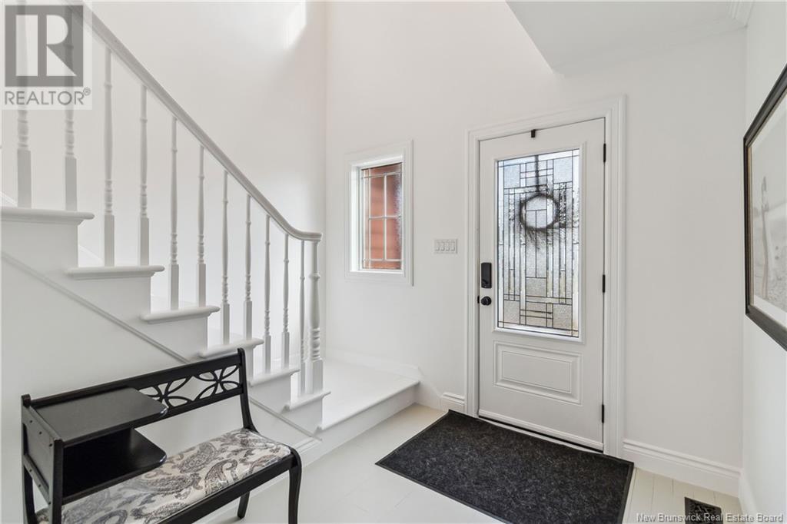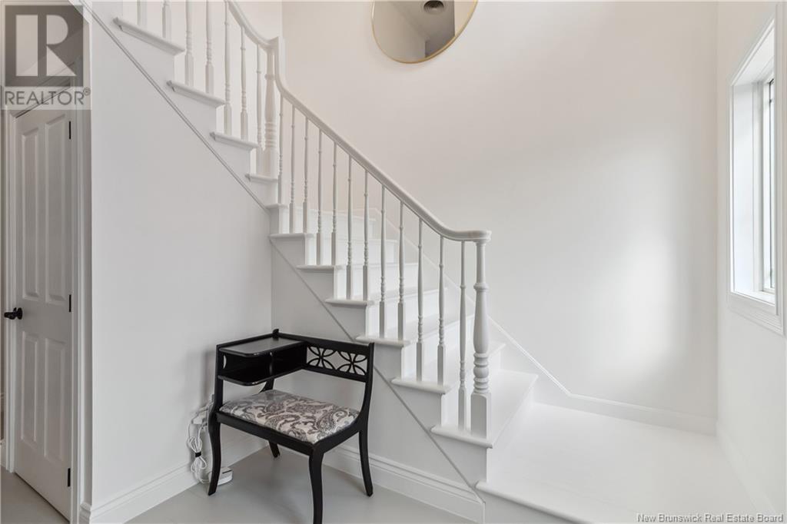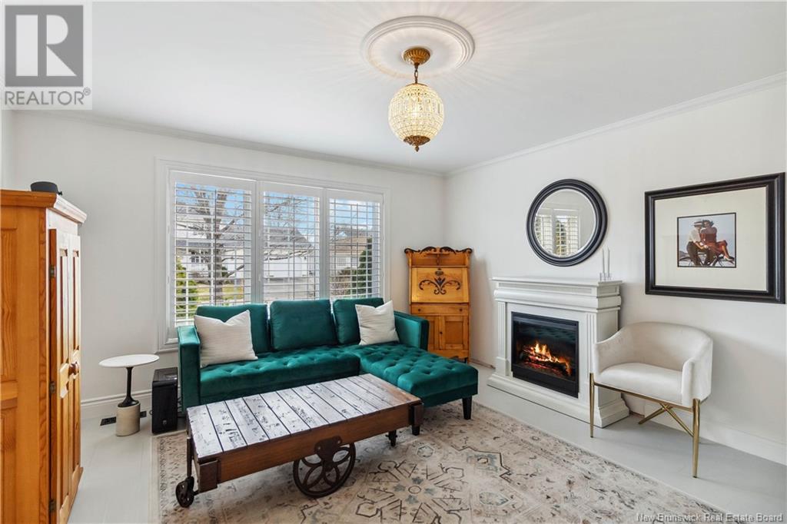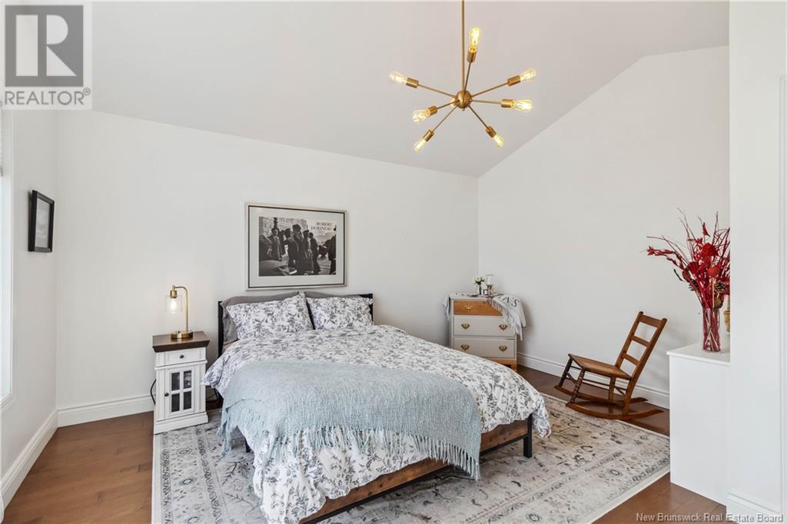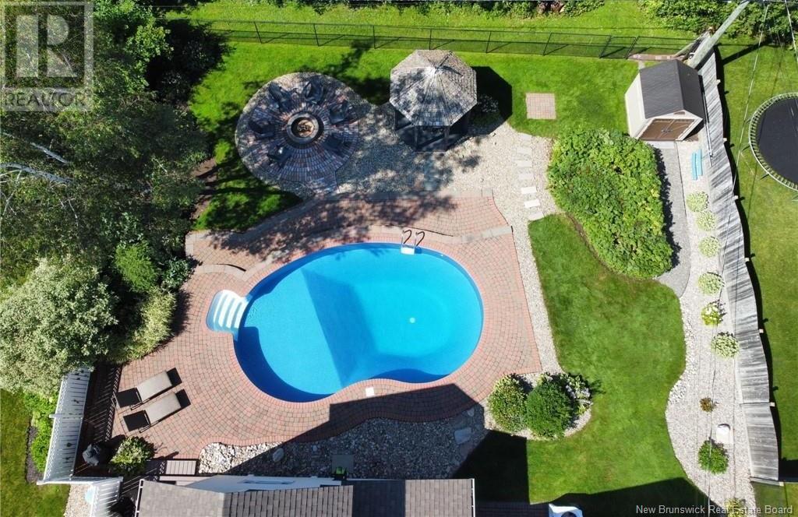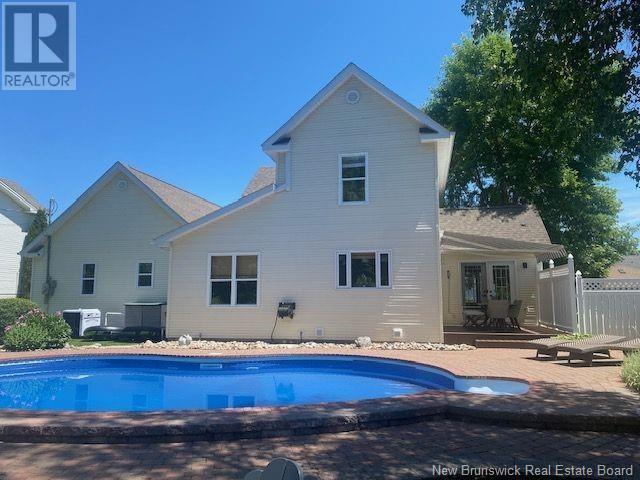LOADING
$569,000
Step into this immaculate three-bedroom family home that effortlessly blends style and practicality. Perfect for new and growing families, this thoughtfully designed property maximizes space and organization without compromising on charm. The heart of the home is a spacious, chef-inspired kitchen equipped with top-tier appliances, offering ample room for culinary creativity. Adjacent to the dining area, a delightful patio with a retractable awning provides the perfect spot for relaxing or dining outdoors. Nestled in a prime location, this home offers the perfect balance of indoor comfort and outdoor charm, including a lovely inground pool and well-tended gardens for moments of relaxation. Nearby, the Dobson Hiking Trail and Mill Creek Nature Park provide opportunities for exploration and adventure. Convenient access to shopping and dining ensures youre never far from essentials or indulgences. Designed for comfort and functionality, the property boasts an air exchanger to maintain fresh air year-round, and a pristine garage with epoxy flooring that exemplifies the homes meticulous upkeep. Make memories and embrace a lifestyle of elegance and relaxation in a space designed for living beautifully. (id:42550)
Property Details
| MLS® Number | NB115588 |
| Property Type | Single Family |
| Equipment Type | Propane Tank |
| Features | Level Lot |
| Pool Type | Inground Pool |
| Rental Equipment Type | Propane Tank |
| Structure | Shed |
Building
| Bathroom Total | 2 |
| Bedrooms Above Ground | 3 |
| Bedrooms Total | 3 |
| Architectural Style | 2 Level |
| Constructed Date | 1997 |
| Cooling Type | Central Air Conditioning, Heat Pump |
| Exterior Finish | Brick, Vinyl |
| Flooring Type | Laminate, Porcelain Tile, Hardwood |
| Foundation Type | Concrete |
| Half Bath Total | 1 |
| Heating Fuel | Electric |
| Heating Type | Baseboard Heaters, Heat Pump |
| Size Interior | 1802 Sqft |
| Total Finished Area | 1802 Sqft |
| Type | House |
| Utility Water | Municipal Water |
Parking
| Attached Garage | |
| Garage |
Land
| Access Type | Year-round Access |
| Acreage | No |
| Landscape Features | Landscaped |
| Sewer | Municipal Sewage System |
| Size Irregular | 816 |
| Size Total | 816 M2 |
| Size Total Text | 816 M2 |
Rooms
| Level | Type | Length | Width | Dimensions |
|---|---|---|---|---|
| Second Level | 4pc Bathroom | X | ||
| Second Level | Bedroom | 13'8'' x 14'8'' | ||
| Second Level | Bedroom | 12'8'' x 13'5'' | ||
| Main Level | Office | 10'11'' x 8'4'' | ||
| Main Level | Laundry Room | 10'6'' x 8'9'' | ||
| Main Level | Bedroom | 11'5'' x 14'6'' | ||
| Main Level | 2pc Bathroom | X | ||
| Main Level | Dining Room | 10'3'' x 11'2'' | ||
| Main Level | Kitchen | 11'10'' x 15'1'' | ||
| Main Level | Living Room | 13'10'' x 15'2'' | ||
| Main Level | Foyer | X |
https://www.realtor.ca/real-estate/28142737/16-vanessa-court-riverview
Interested?
Contact us for more information

The trademarks REALTOR®, REALTORS®, and the REALTOR® logo are controlled by The Canadian Real Estate Association (CREA) and identify real estate professionals who are members of CREA. The trademarks MLS®, Multiple Listing Service® and the associated logos are owned by The Canadian Real Estate Association (CREA) and identify the quality of services provided by real estate professionals who are members of CREA. The trademark DDF® is owned by The Canadian Real Estate Association (CREA) and identifies CREA's Data Distribution Facility (DDF®)
April 09 2025 04:27:55
Saint John Real Estate Board Inc
RE/MAX Avante
Contact Us
Use the form below to contact us!

