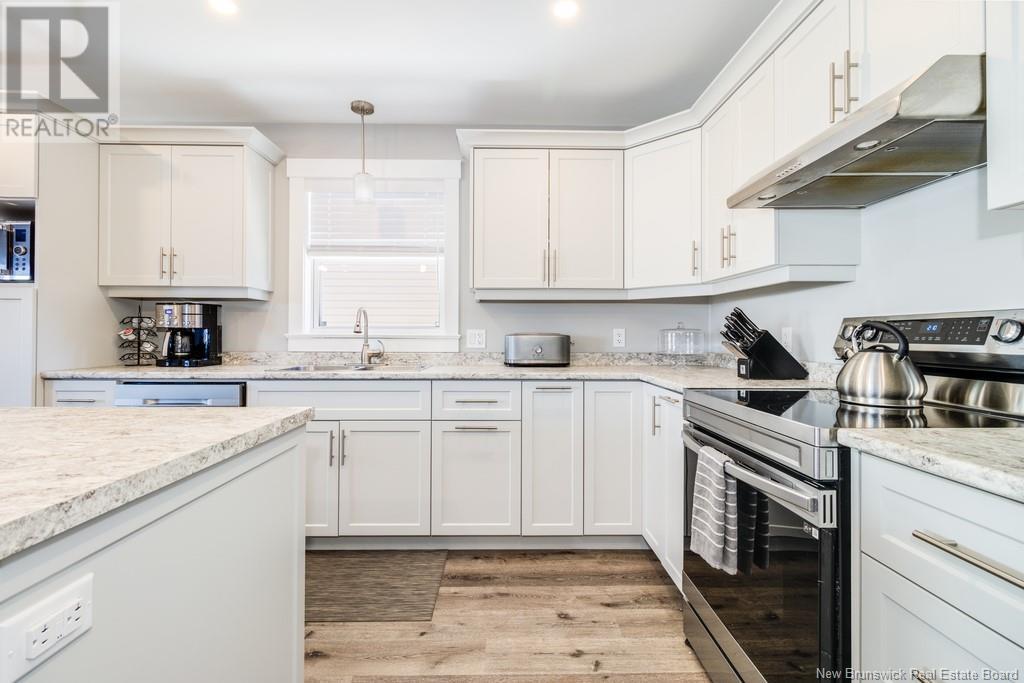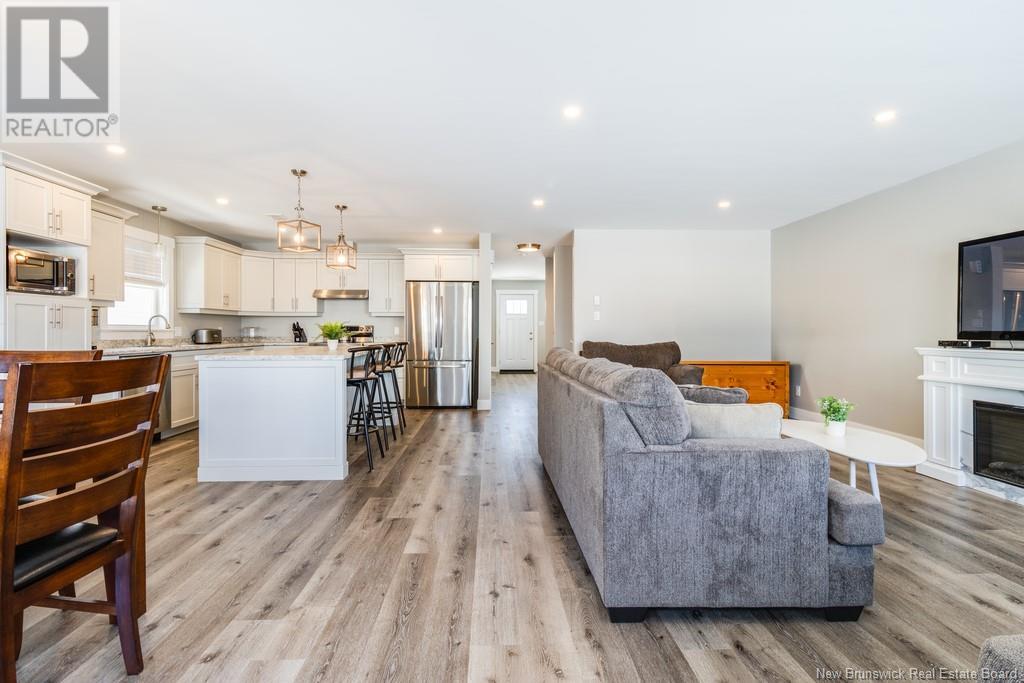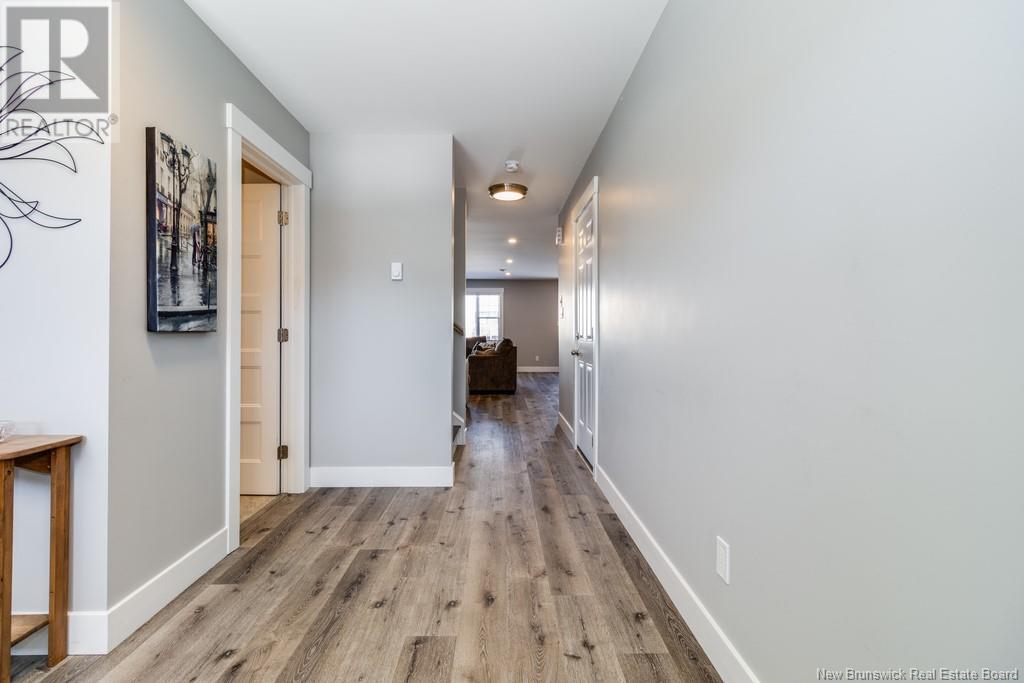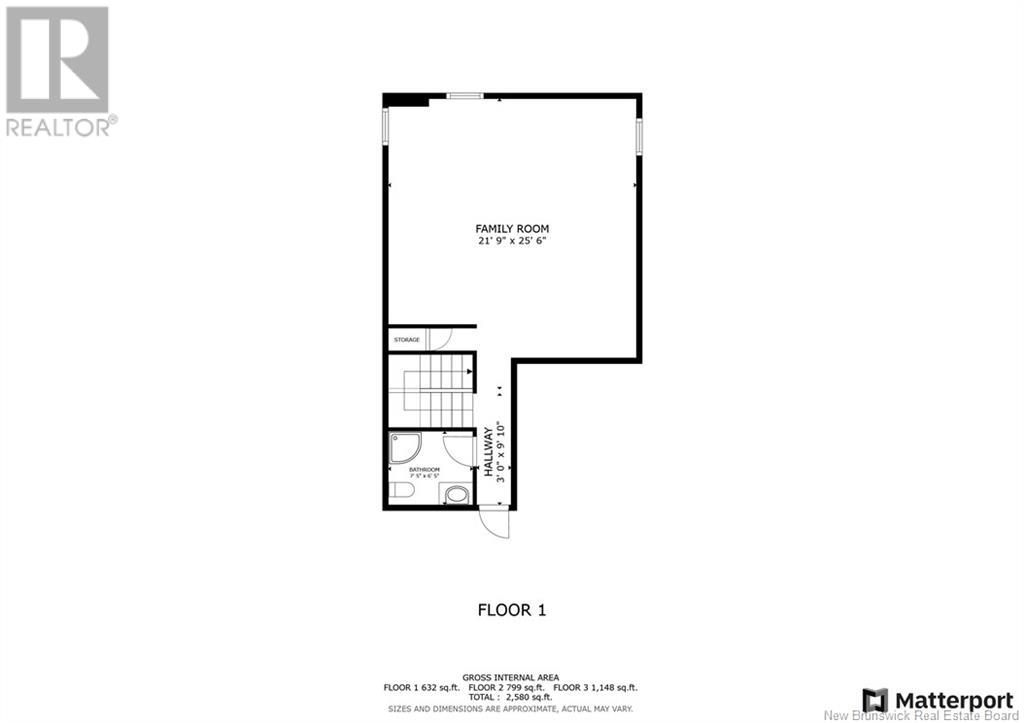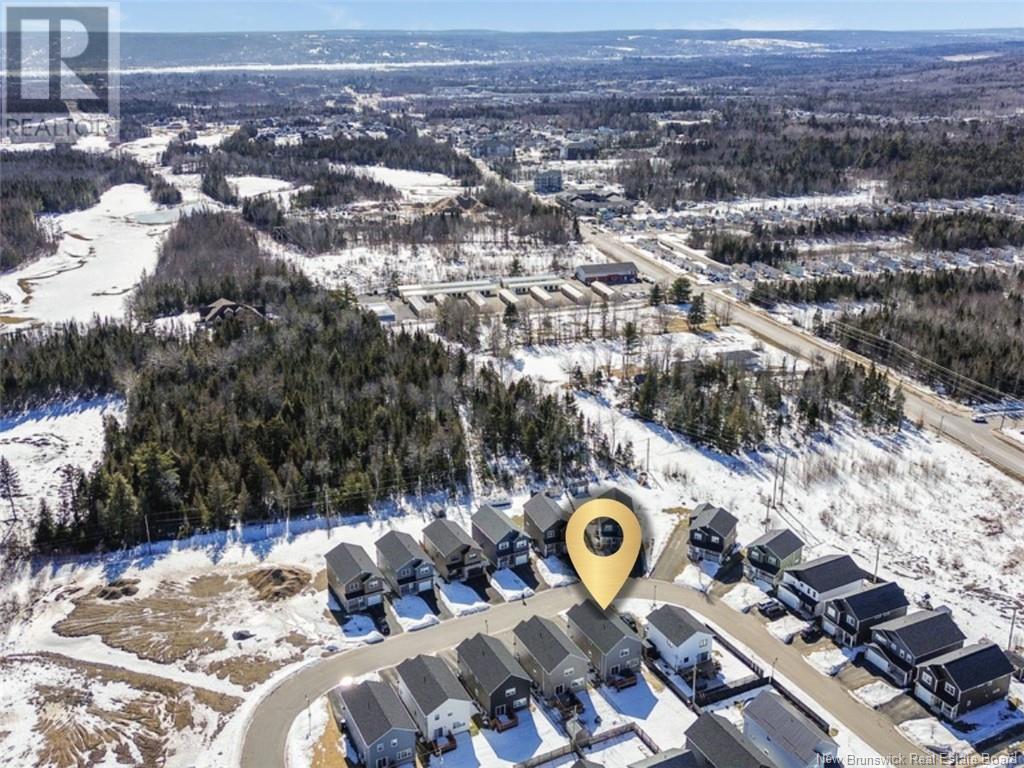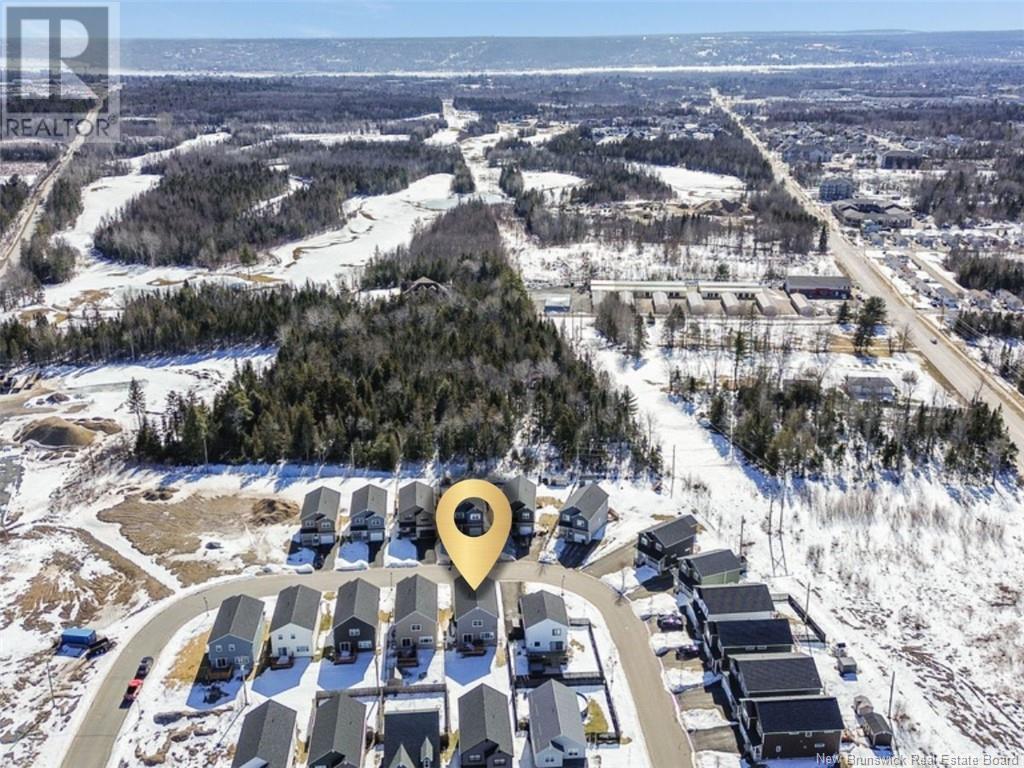LOADING
$574,900
If space and convenience are at the top of your list, this 3-bedroom, 3.5-bathroom home is a must-see! Located in an amazing neighborhood, you're just minutes from West Hills Golf, GoodLife Fitness, Sobeys, and all the amenities off Brookside Drive-everything you need is right around the corner. Step inside to a bright, open-concept living space that's perfect for hosting or just spreading out. The large kitchen offers plenty of storage and counter space, flowing seamlessly into the dining and living areas. Need more space? Step outside to your back deck, perfect for summer BBQS or morning coffee. On the 2nd floor, you'll love the huge bedrooms, including a primary suite with its own ensuite with a soaker tub and large walk-in-closet. Two more large bedrooms with another full bathroom on this level! Laundry is conveniently on the same floor as the bedrooms! And the fully finished basement, is the perfect bonus space for a theatre room, gym, or spacious playroom! With tons of space, a prime location, and a layout that just makes sense, this home is ready for its next owners. Be sure to watch the home tour video below! (id:42550)
Property Details
| MLS® Number | NB114307 |
| Property Type | Single Family |
| Features | Level Lot, Balcony/deck/patio |
| Structure | None |
Building
| Bathroom Total | 4 |
| Bedrooms Above Ground | 3 |
| Bedrooms Total | 3 |
| Architectural Style | 2 Level |
| Constructed Date | 2022 |
| Cooling Type | Heat Pump |
| Exterior Finish | Wood Shingles, Vinyl |
| Flooring Type | Carpeted, Laminate, Vinyl, Wood |
| Foundation Type | Concrete |
| Half Bath Total | 1 |
| Heating Fuel | Electric |
| Heating Type | Baseboard Heaters, Heat Pump |
| Size Interior | 2078 Sqft |
| Total Finished Area | 2668 Sqft |
| Type | House |
| Utility Water | Municipal Water |
Parking
| Attached Garage | |
| Garage |
Land
| Access Type | Year-round Access, Road Access |
| Acreage | No |
| Landscape Features | Landscaped |
| Sewer | Municipal Sewage System |
| Size Irregular | 438 |
| Size Total | 438 M2 |
| Size Total Text | 438 M2 |
Rooms
| Level | Type | Length | Width | Dimensions |
|---|---|---|---|---|
| Second Level | Primary Bedroom | 18'7'' x 14'11'' | ||
| Second Level | Bedroom | 12'0'' x 16'4'' | ||
| Second Level | Laundry Room | 7'0'' x 5'3'' | ||
| Second Level | Other | 5'11'' x 13'8'' | ||
| Second Level | Ensuite | 11'4'' x 8'2'' | ||
| Basement | Living Room | 23'3'' x 23'7'' | ||
| Basement | Bath (# Pieces 1-6) | 7'0'' x 5'3'' | ||
| Main Level | Bath (# Pieces 1-6) | 6'0'' x 5'7'' | ||
| Main Level | Kitchen | 11'9'' x 11'1'' | ||
| Main Level | Dining Room | 11'9'' x 13'6'' | ||
| Main Level | Living Room | 13'4'' x 22'0'' | ||
| Main Level | Foyer | 10'4'' x 12'5'' |
https://www.realtor.ca/real-estate/28049759/162-bramble-way-fredericton
Interested?
Contact us for more information

The trademarks REALTOR®, REALTORS®, and the REALTOR® logo are controlled by The Canadian Real Estate Association (CREA) and identify real estate professionals who are members of CREA. The trademarks MLS®, Multiple Listing Service® and the associated logos are owned by The Canadian Real Estate Association (CREA) and identify the quality of services provided by real estate professionals who are members of CREA. The trademark DDF® is owned by The Canadian Real Estate Association (CREA) and identifies CREA's Data Distribution Facility (DDF®)
March 28 2025 12:26:28
Saint John Real Estate Board Inc
Exp Realty
Contact Us
Use the form below to contact us!



