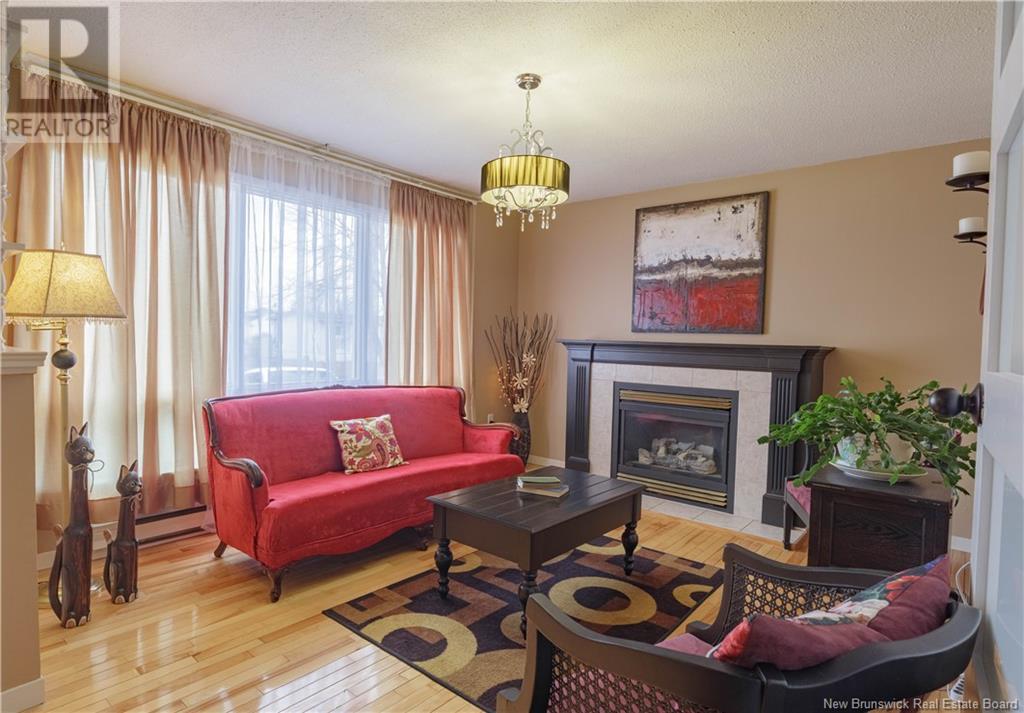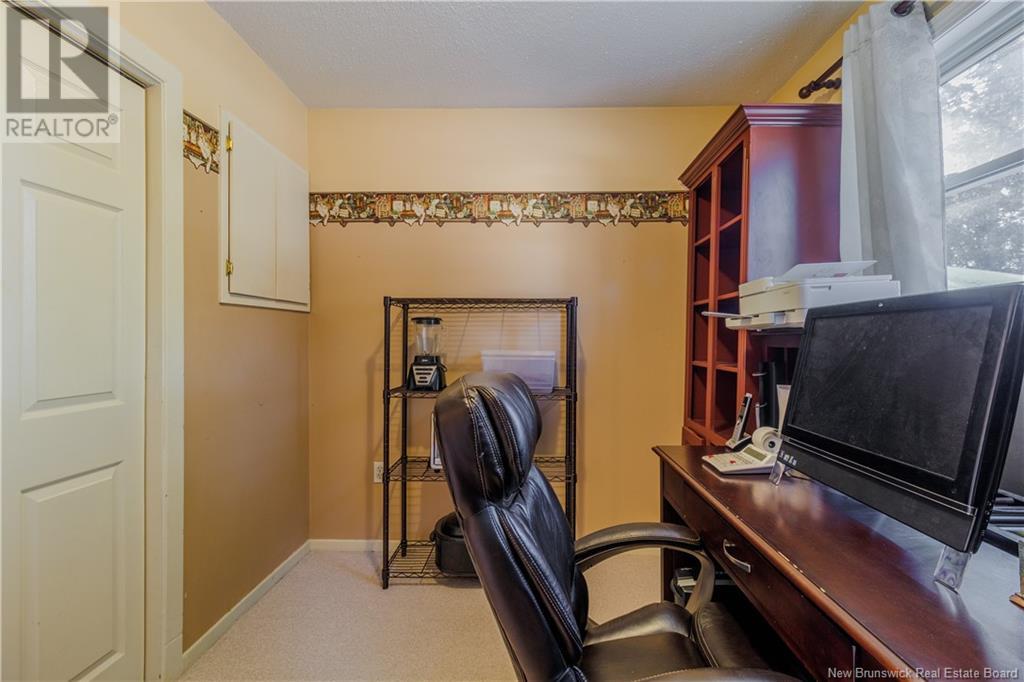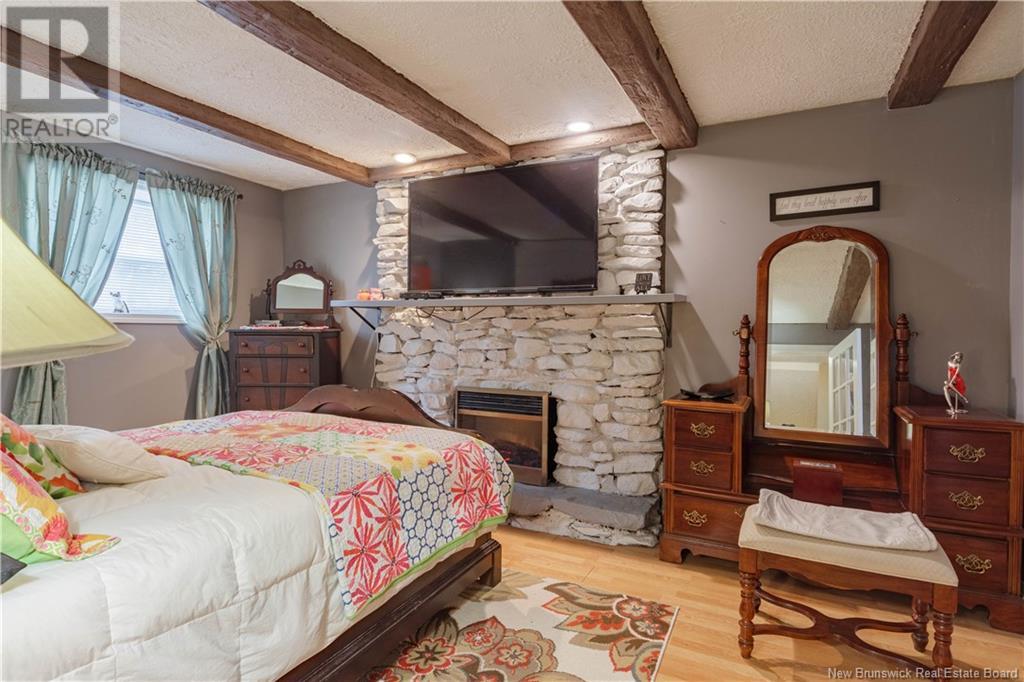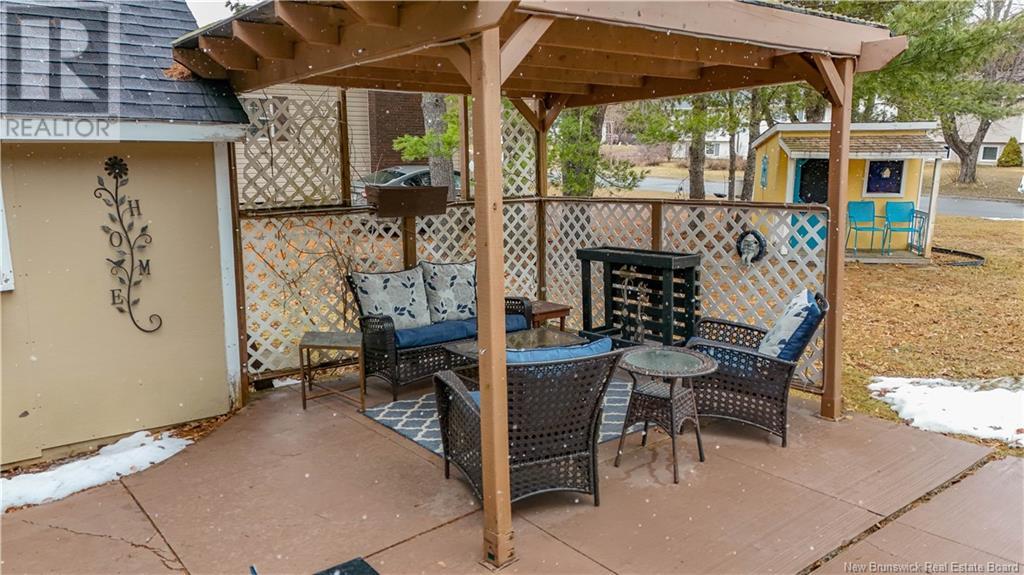LOADING
$429,900
This spacious 4-level split home, nestled on a generous corner lot, is perfect for large families or anyone who loves to entertain. The main floor features a stunning kitchen with plenty of cupboard space, ideal for preparing family meals. Adjacent to the kitchen is a dining room, a cozy family room, and a welcoming living room, providing ample space for both relaxation and gatherings. Patio doors lead from the main floor to a beautiful backyard that is designed for entertaining, complete with a gazebo, patio area, tiki bar, and even a playhouse for the kids. The second level of the home includes three comfortable bedrooms and a full bathroom, offering plenty of private space for family members. On the lower level, you'll find the primary bedroom, complete with an electric fireplace and a walk-in closet, as well as a second full bathroom. The laundry room on this level has convenient walkout access to the backyard. The basement level offers two non-conforming bedrooms and a utility room, providing even more space for various needs. Despite its unassuming exterior, this home offers more space than it appears. Additional features include a heat pump for year-round comfort, a storage shed with a garage door for easy access to lawn equipment, and a large backyard that ensures youll never run out of room for outdoor activities. This home truly has it all for family living and entertaining. (id:42550)
Property Details
| MLS® Number | NB111419 |
| Property Type | Single Family |
| Equipment Type | Water Heater |
| Features | Corner Site |
| Rental Equipment Type | Water Heater |
| Structure | Shed |
Building
| Bathroom Total | 2 |
| Bedrooms Above Ground | 4 |
| Bedrooms Below Ground | 2 |
| Bedrooms Total | 6 |
| Architectural Style | 4 Level |
| Constructed Date | 1976 |
| Cooling Type | Heat Pump |
| Exterior Finish | Brick, Vinyl |
| Flooring Type | Carpeted, Ceramic, Laminate, Wood |
| Foundation Type | Concrete |
| Heating Fuel | Electric |
| Heating Type | Baseboard Heaters, Heat Pump |
| Size Interior | 1350 Sqft |
| Total Finished Area | 2150 Sqft |
| Type | House |
| Utility Water | Municipal Water |
Land
| Access Type | Year-round Access |
| Acreage | No |
| Landscape Features | Landscaped |
| Sewer | Municipal Sewage System |
| Size Irregular | 780 |
| Size Total | 780 M2 |
| Size Total Text | 780 M2 |
Rooms
| Level | Type | Length | Width | Dimensions |
|---|---|---|---|---|
| Second Level | Bath (# Pieces 1-6) | 7'6'' x 10'1'' | ||
| Second Level | Bedroom | 12'3'' x 10'11'' | ||
| Second Level | Bedroom | 9'8'' x 11'11'' | ||
| Second Level | Bedroom | 10'1'' x 8'2'' | ||
| Basement | Bedroom | 16'5'' x 10'9'' | ||
| Basement | Bedroom | 12'1'' x 11'3'' | ||
| Basement | Utility Room | 11'0'' x 7'4'' | ||
| Basement | Bath (# Pieces 1-6) | 7'3'' x 7'0'' | ||
| Basement | Other | 11'2'' x 5'9'' | ||
| Basement | Primary Bedroom | 11'2'' x 16'2'' | ||
| Basement | Laundry Room | 8'2'' x 7'4'' | ||
| Main Level | Living Room | 18'0'' x 11'7'' | ||
| Main Level | Dining Nook | 7'1'' x 11'9'' | ||
| Main Level | Family Room | 17'9'' x 14'8'' | ||
| Main Level | Dining Room | 6'9'' x 11'7'' | ||
| Main Level | Kitchen | 10'11'' x 11'7'' | ||
| Main Level | Foyer | 9'6'' x 6'4'' |
https://www.realtor.ca/real-estate/27822315/165-barton-crescent-fredericton
Interested?
Contact us for more information

The trademarks REALTOR®, REALTORS®, and the REALTOR® logo are controlled by The Canadian Real Estate Association (CREA) and identify real estate professionals who are members of CREA. The trademarks MLS®, Multiple Listing Service® and the associated logos are owned by The Canadian Real Estate Association (CREA) and identify the quality of services provided by real estate professionals who are members of CREA. The trademark DDF® is owned by The Canadian Real Estate Association (CREA) and identifies CREA's Data Distribution Facility (DDF®)
April 10 2025 10:03:42
Saint John Real Estate Board Inc
Exit Realty Advantage
Contact Us
Use the form below to contact us!

















































