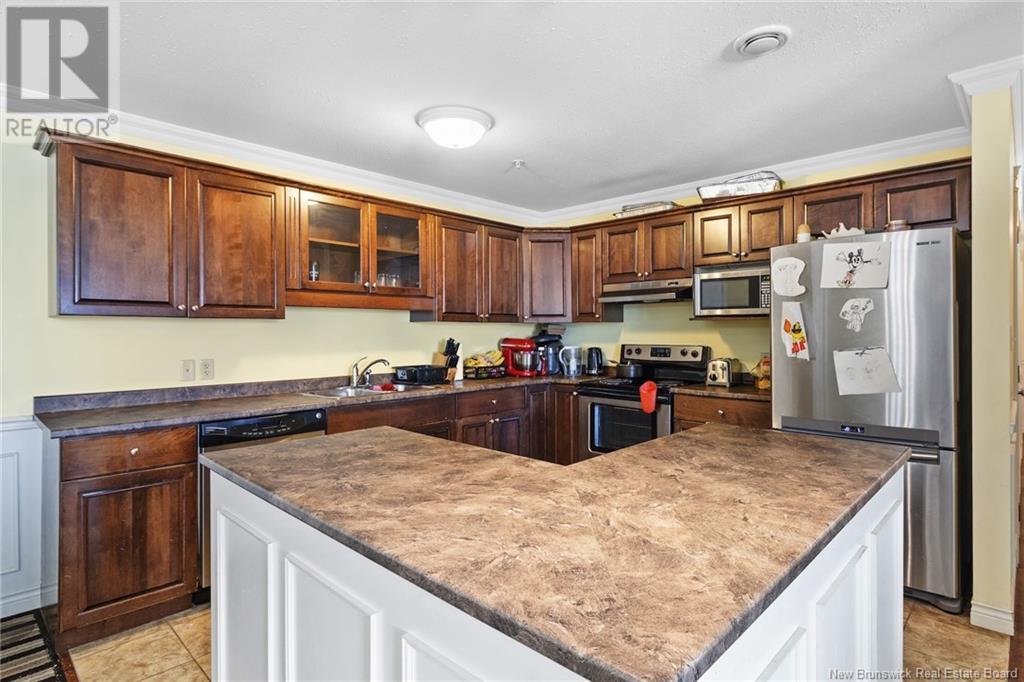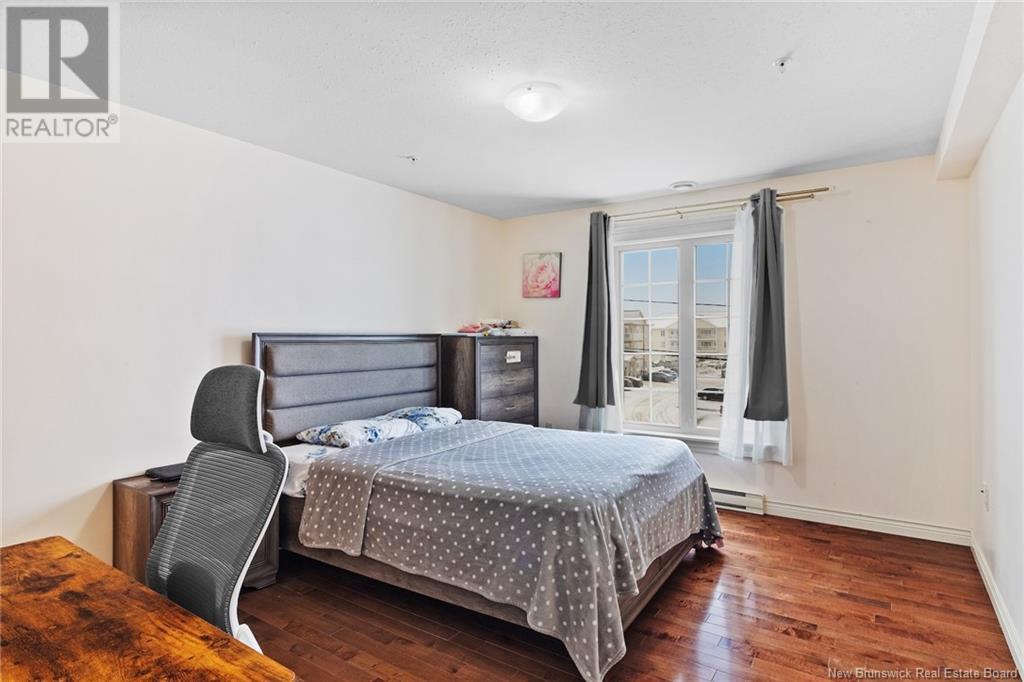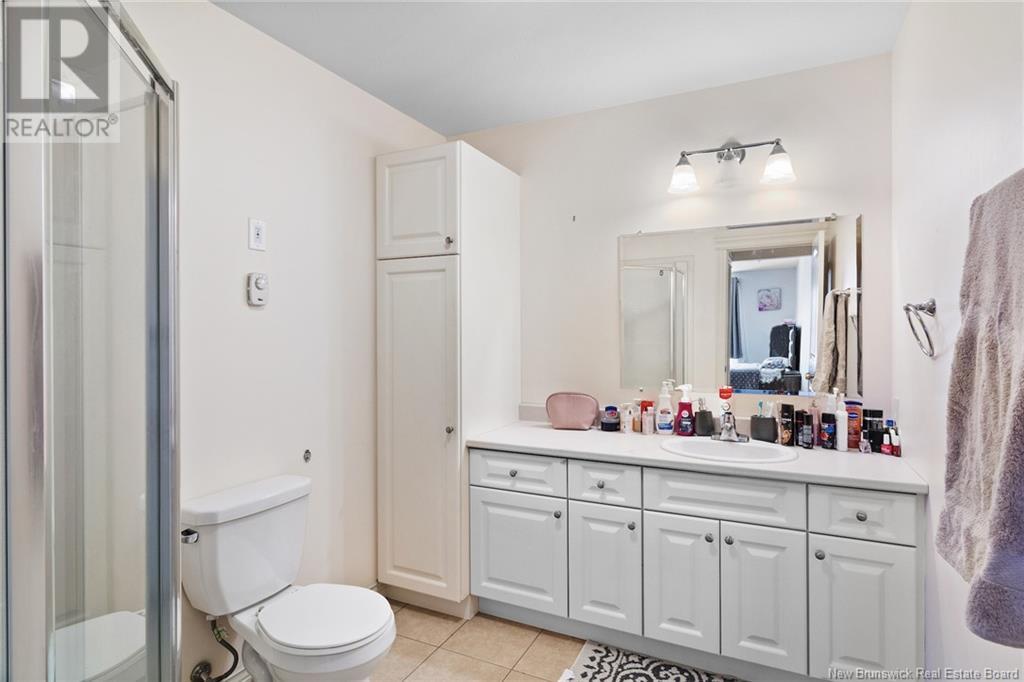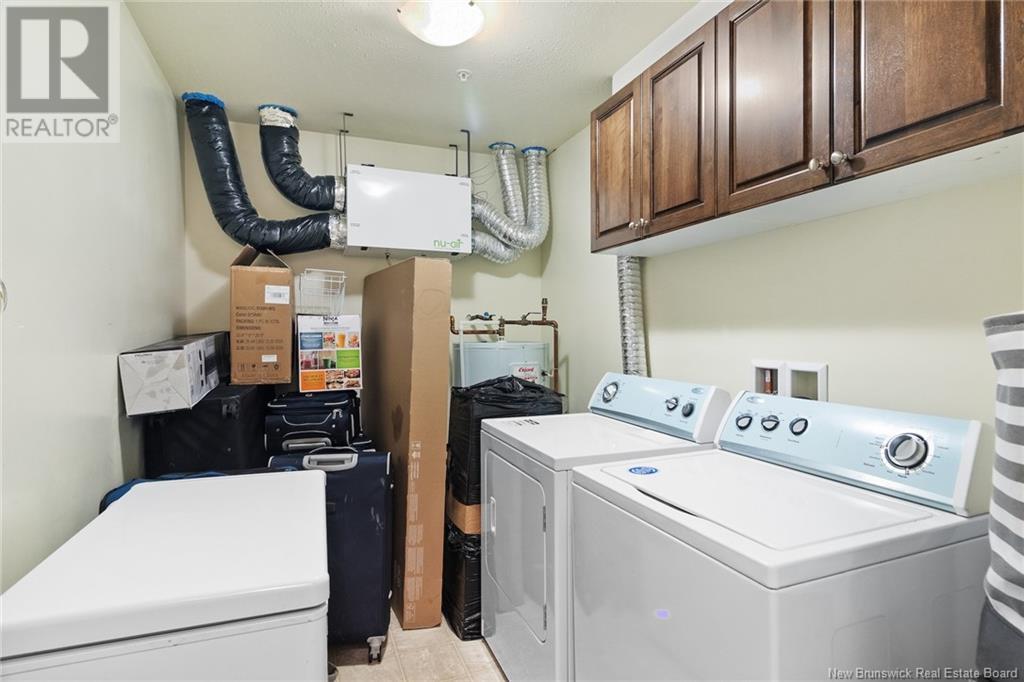LOADING
$319,900Maintenance,
$351 Monthly
Maintenance,
$351 MonthlyWelcome home to #327-165 Valcour! If carefree condo living is what youre after, this beautiful 3-bedroom, 2-bathroom unit on the third floor of a sought-after building is ready for you. The open-concept kitchen, dining, and living area is ideal for entertaining or simply relaxing in comfort. Step out onto the private deck and take in the beautiful southern exposure. The spacious primary suite features a full ensuite and shares those same sunny views. Down the hall, you'll find two well-sized bedrooms and a large main bathroom with fantastic storage. A thoughtfully designed laundry room offers even more storage space, making day-to-day living easy and organized. This well-maintained building includes a guest suite, social room, and gymperfect for enjoying an active, social lifestyle. Plus, the in-suite ductless heat pump system provides energy-efficient heating and cooling all year round. Come experience the convenience and charm of condo living at 165 Valcouryour new home awaits! (id:42550)
Property Details
| MLS® Number | NB115707 |
| Property Type | Single Family |
| Features | Level Lot |
| Structure | None |
Building
| Bathroom Total | 2 |
| Bedrooms Above Ground | 3 |
| Bedrooms Total | 3 |
| Constructed Date | 2010 |
| Cooling Type | Heat Pump, Air Exchanger |
| Exterior Finish | Brick |
| Flooring Type | Ceramic, Tile, Wood |
| Foundation Type | Concrete |
| Heating Fuel | Electric |
| Heating Type | Baseboard Heaters, Heat Pump |
| Size Interior | 1500 Sqft |
| Total Finished Area | 1500 Sqft |
| Utility Water | Municipal Water |
Land
| Access Type | Road Access |
| Acreage | No |
| Landscape Features | Landscaped, Sprinkler |
| Sewer | Municipal Sewage System |
Rooms
| Level | Type | Length | Width | Dimensions |
|---|---|---|---|---|
| Main Level | Laundry Room | 10'7'' x 6'8'' | ||
| Main Level | Bath (# Pieces 1-6) | 10'7'' x 10'2'' | ||
| Main Level | Ensuite | 7'0'' x 9'0'' | ||
| Main Level | Bedroom | 11'9'' x 9'5'' | ||
| Main Level | Bedroom | 16'9'' x 11'9'' | ||
| Main Level | Primary Bedroom | 11'6'' x 14'0'' | ||
| Main Level | Dining Room | 12'8'' x 10'0'' | ||
| Main Level | Kitchen | 11'4'' x 12'3'' | ||
| Main Level | Living Room | 15'0'' x 14'6'' |
https://www.realtor.ca/real-estate/28128577/165-valcour-drive-unit-327-fredericton
Interested?
Contact us for more information

The trademarks REALTOR®, REALTORS®, and the REALTOR® logo are controlled by The Canadian Real Estate Association (CREA) and identify real estate professionals who are members of CREA. The trademarks MLS®, Multiple Listing Service® and the associated logos are owned by The Canadian Real Estate Association (CREA) and identify the quality of services provided by real estate professionals who are members of CREA. The trademark DDF® is owned by The Canadian Real Estate Association (CREA) and identifies CREA's Data Distribution Facility (DDF®)
April 07 2025 10:43:29
Saint John Real Estate Board Inc
Keller Williams Capital Realty
Contact Us
Use the form below to contact us!













































