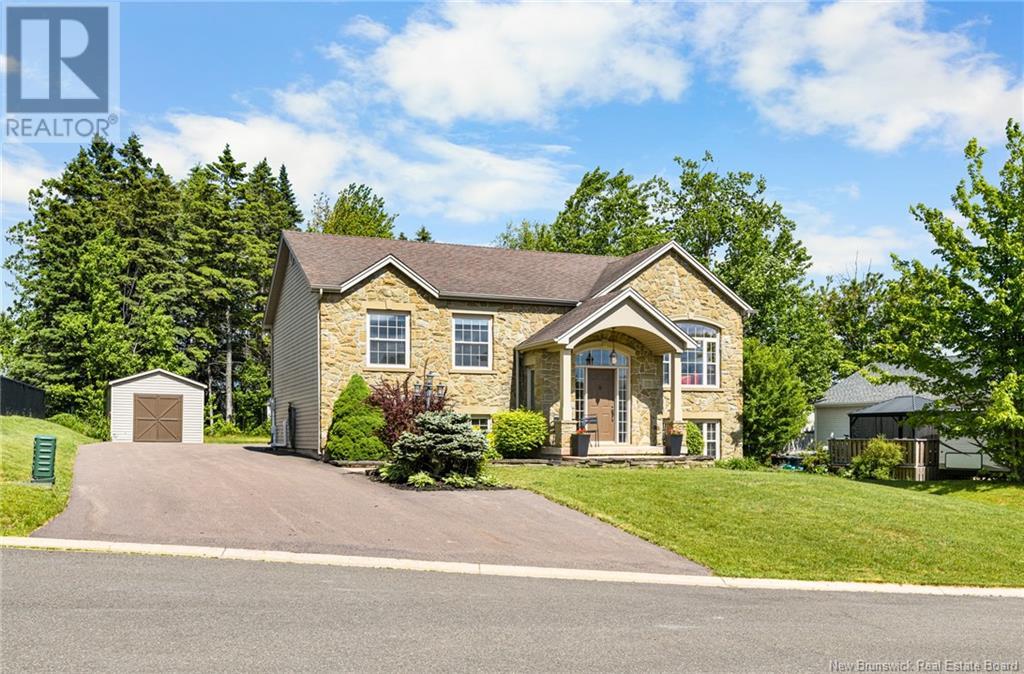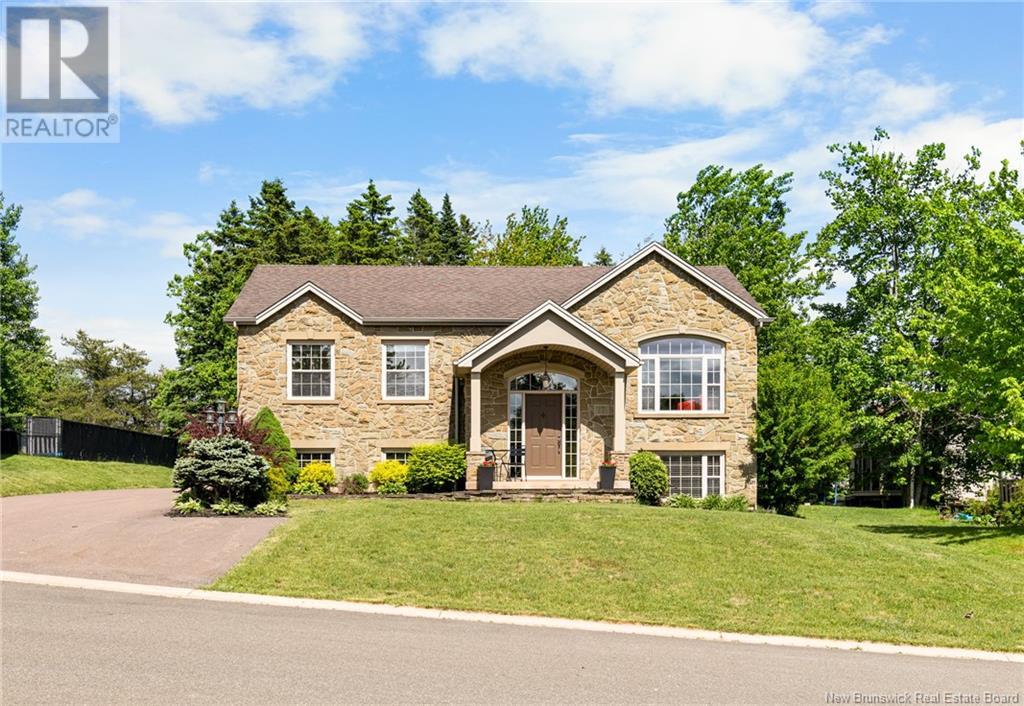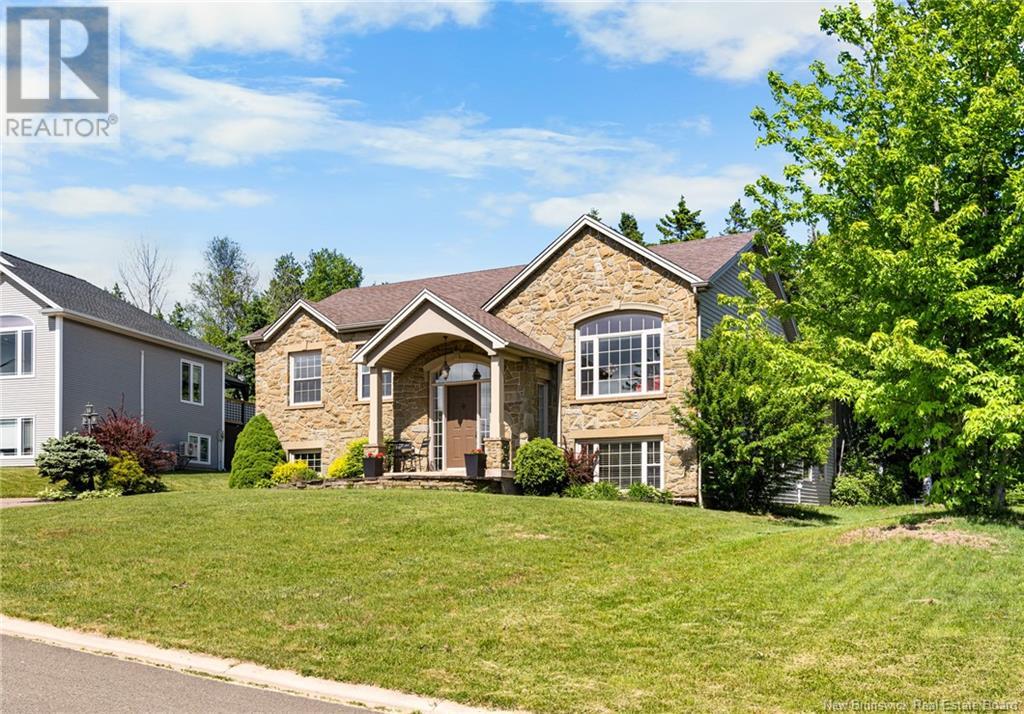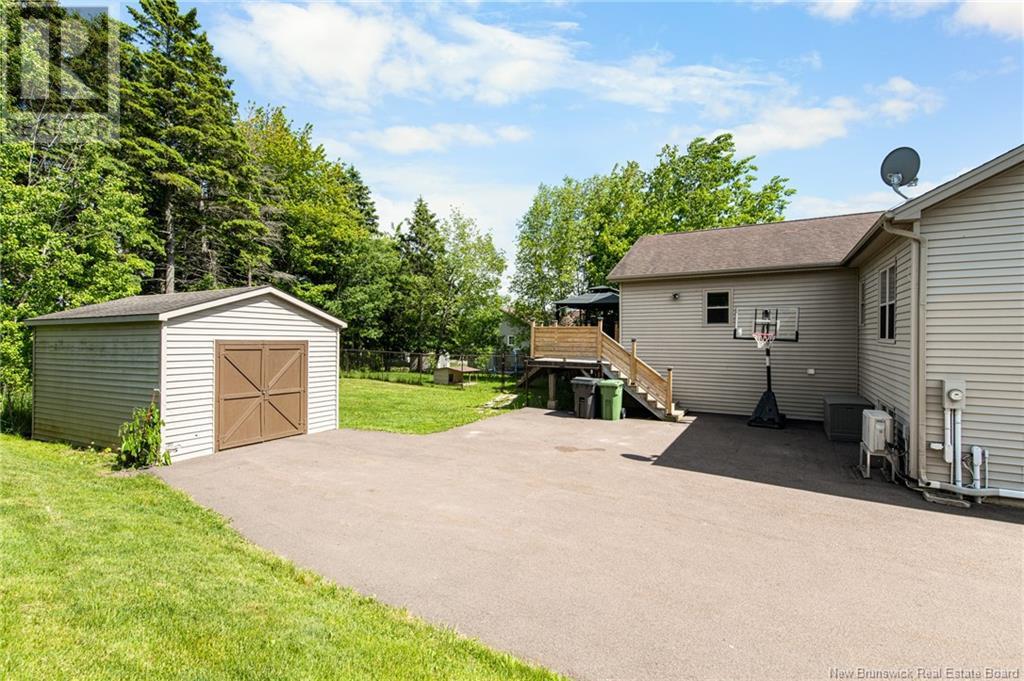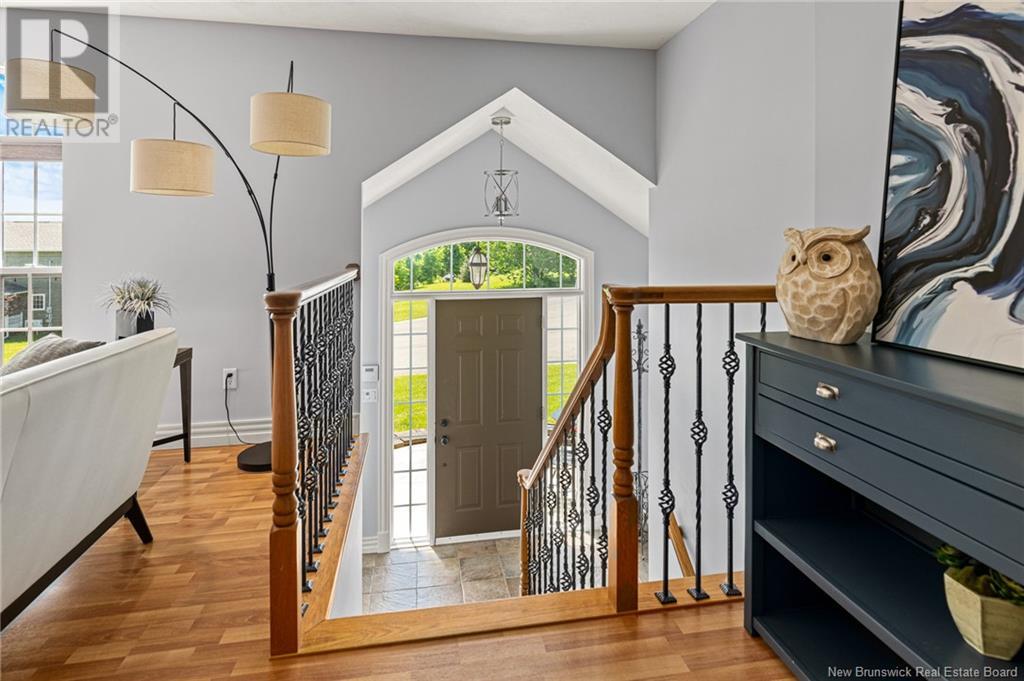LOADING
$619,900
CENTRALLY LOCATED / CUL DE SAC / PRIVATE YARD // WELCOME/BIENVENUE to 17 Rene Court, a SPACIOUS, well-maintained home located on a quiet, family-friendly cul-de-sac in one of Dieppes most desirable neighbourhoods. This spacious home features 6 BEDROOMS + 1 non-conforming bedroom, 2 FULL BATHROOMS, and plenty of room for the whole family. The main floor offers TWO SPACIOUS LIVING ROOMS, a welcoming kitchen/dining area, 3 bedrooms, and a 4-piece bath. The lower level boasts 3 more bedrooms, a cozy theater room, another living room or non-conforming bedroom, plus a second full bath and laundry. Stay cozy year-round with 2 MINI-SPLIT HEAT PUMPS. Outside, youll love the PRIVATE FENCED BACKYARD with a spacious deckperfect for relaxing or hosting friends and family. Located just minutes from French and English schools, shopping, restaurants, parks, and more, this home offers the convenience of city living with the comfort of a quiet cul-de-sac setting. Dont miss the opportunity to own this lovely home. Call your REALTOR® today to book a showing! (id:42550)
Property Details
| MLS® Number | NB115699 |
| Property Type | Single Family |
| Features | Cul-de-sac, Balcony/deck/patio |
Building
| Bathroom Total | 2 |
| Bedrooms Above Ground | 3 |
| Bedrooms Below Ground | 3 |
| Bedrooms Total | 6 |
| Architectural Style | Split Level Entry |
| Constructed Date | 1993 |
| Cooling Type | Heat Pump |
| Exterior Finish | Stone, Vinyl |
| Flooring Type | Laminate, Tile, Hardwood |
| Foundation Type | Concrete |
| Heating Fuel | Electric |
| Heating Type | Heat Pump |
| Size Interior | 1605 Sqft |
| Total Finished Area | 3005 Sqft |
| Type | House |
| Utility Water | Municipal Water |
Land
| Access Type | Year-round Access |
| Acreage | No |
| Sewer | Municipal Sewage System |
| Size Irregular | 881.7 |
| Size Total | 881.7 M2 |
| Size Total Text | 881.7 M2 |
Rooms
| Level | Type | Length | Width | Dimensions |
|---|---|---|---|---|
| Basement | Living Room | X | ||
| Basement | Bedroom | X | ||
| Basement | Bedroom | X | ||
| Basement | Bedroom | X | ||
| Basement | Bedroom | X | ||
| Main Level | 4pc Bathroom | X | ||
| Main Level | Bedroom | X | ||
| Main Level | Bedroom | X | ||
| Main Level | Primary Bedroom | X | ||
| Main Level | Living Room | X | ||
| Main Level | Living Room | X | ||
| Main Level | Kitchen | X |
Interested?
Contact us for more information

The trademarks REALTOR®, REALTORS®, and the REALTOR® logo are controlled by The Canadian Real Estate Association (CREA) and identify real estate professionals who are members of CREA. The trademarks MLS®, Multiple Listing Service® and the associated logos are owned by The Canadian Real Estate Association (CREA) and identify the quality of services provided by real estate professionals who are members of CREA. The trademark DDF® is owned by The Canadian Real Estate Association (CREA) and identifies CREA's Data Distribution Facility (DDF®)
April 07 2025 05:31:10
Saint John Real Estate Board Inc
Creativ Realty
Contact Us
Use the form below to contact us!

