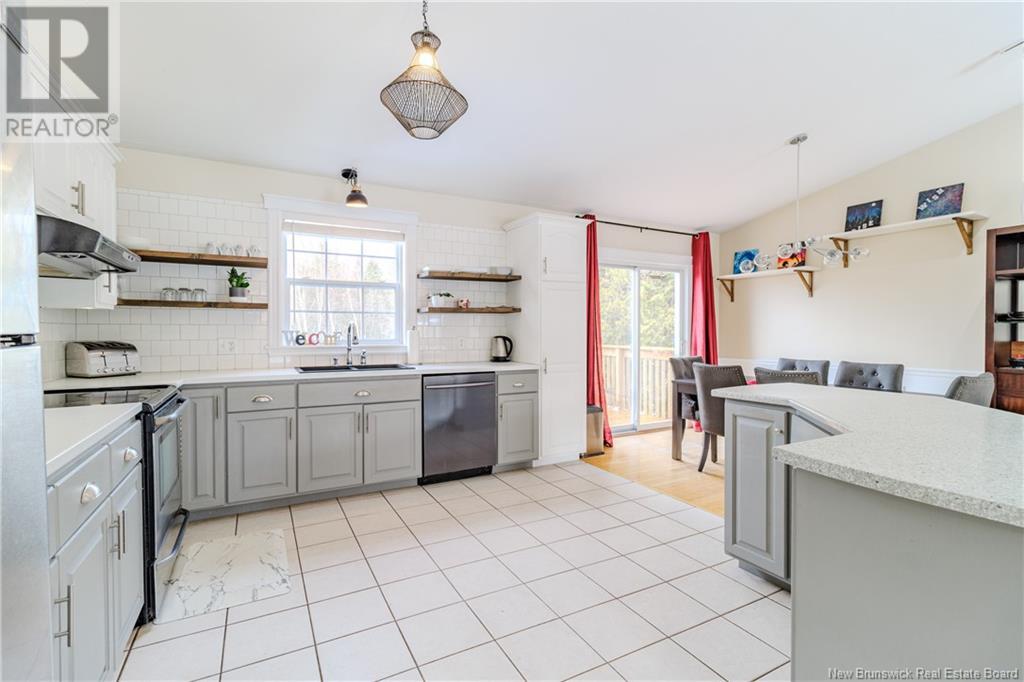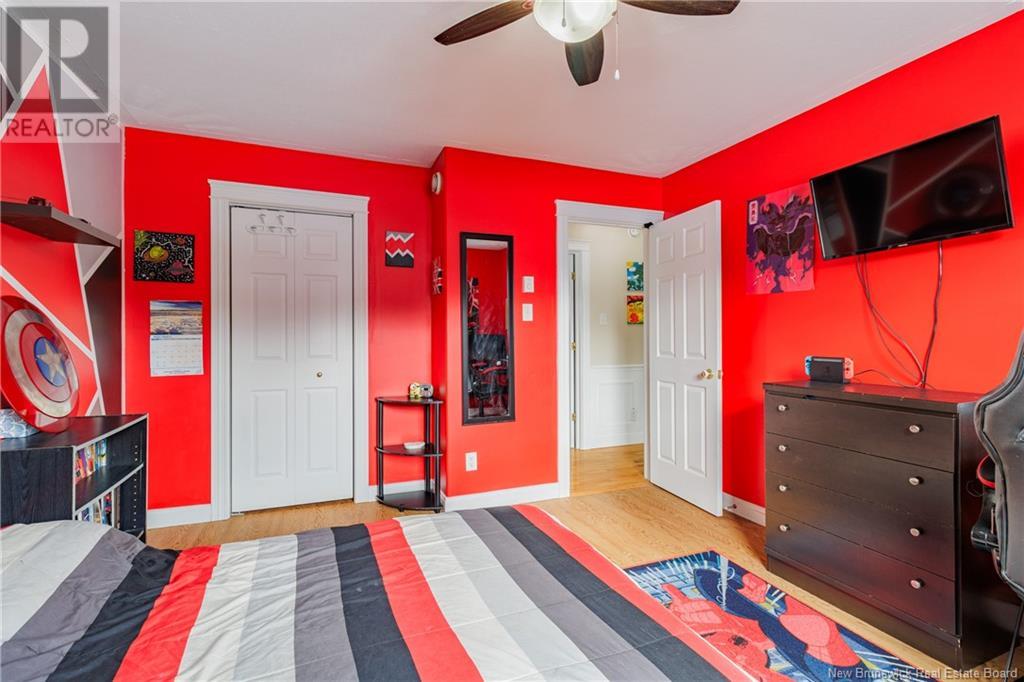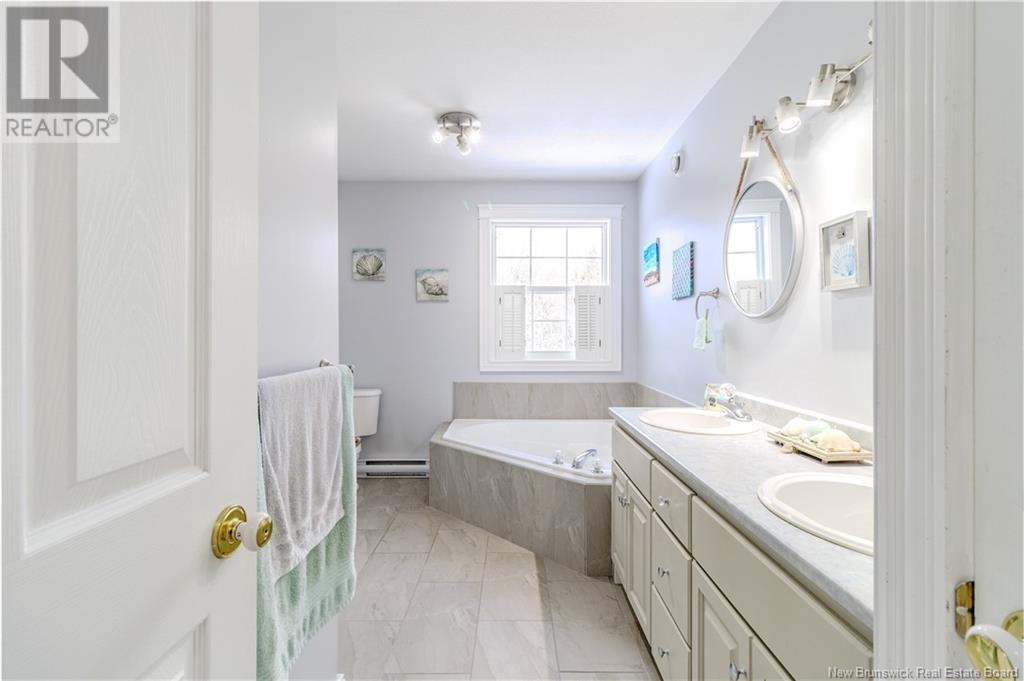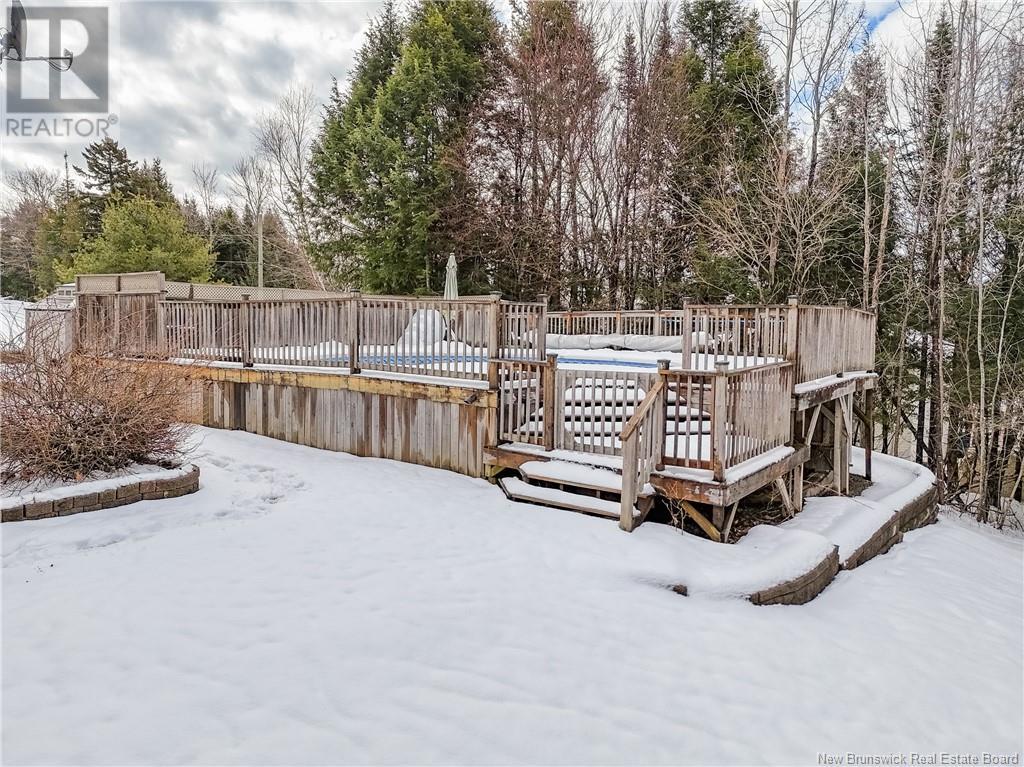LOADING
$499,900
Step into this charming split-entry home, where you're greeted by a spacious entryway with two closets for ample storage and organization. Upstairs, the open-concept main living area flows effortlessly, featuring a bright kitchen with a central island, perfect for cooking and entertaining. The kitchen seamlessly connects to the living and dining areas, creating an inviting space for family gatherings. The cozy living room is enhanced by a pellet stove, adding warmth and character. The primary bedroom is generously sized, with a walk-in closet and a cheater door to the main bathroom, which features a large soaker tub and separate shower for a spa-like experience. Two additional bedrooms complete the main level, perfect for a growing family. The main living area also provides access to the backyard, making outdoor living and entertaining a breeze. The lower level offers a spacious family room with a walkout to your backyard retreat. Enjoy the aboveground pool with deck, hot tub, and plenty of space for outdoor relaxation. The basement also includes a cozy bedroom, as well as a combined bathroom and laundry room for added convenience. The front yard features a professionally landscaped walkway and garden, while the private backyard offers the perfect space for relaxation. With baseboard heating, a ductless heat pump, and a pellet stove, this home combines comfort and convenience year-round. (id:42550)
Property Details
| MLS® Number | NB114394 |
| Property Type | Single Family |
| Equipment Type | Water Heater |
| Features | Balcony/deck/patio |
| Pool Type | Above Ground Pool |
| Rental Equipment Type | Water Heater |
| Structure | Shed |
Building
| Bathroom Total | 2 |
| Bedrooms Above Ground | 3 |
| Bedrooms Below Ground | 1 |
| Bedrooms Total | 4 |
| Architectural Style | Split Level Entry |
| Constructed Date | 2000 |
| Cooling Type | Heat Pump |
| Exterior Finish | Vinyl |
| Flooring Type | Carpeted, Laminate, Tile, Hardwood |
| Foundation Type | Concrete |
| Heating Fuel | Electric, Pellet |
| Heating Type | Baseboard Heaters, Heat Pump, Stove |
| Size Interior | 1300 Sqft |
| Total Finished Area | 2100 Sqft |
| Type | House |
| Utility Water | Drilled Well, Well |
Parking
| Attached Garage | |
| Garage | |
| Heated Garage | |
| Inside Entry |
Land
| Access Type | Year-round Access, Road Access |
| Acreage | Yes |
| Landscape Features | Landscaped |
| Sewer | Septic System |
| Size Irregular | 5076 |
| Size Total | 5076 M2 |
| Size Total Text | 5076 M2 |
Rooms
| Level | Type | Length | Width | Dimensions |
|---|---|---|---|---|
| Basement | Mud Room | 13'4'' x 6'11'' | ||
| Basement | Bath (# Pieces 1-6) | 15'3'' x 9' | ||
| Basement | Bedroom | 13'4'' x 12'10'' | ||
| Basement | Family Room | 18'0'' x 15'4'' | ||
| Main Level | Bedroom | 12'1'' x 9'10'' | ||
| Main Level | Bedroom | 13'4'' x 11'11'' | ||
| Main Level | Primary Bedroom | 12'11'' x 12'9'' | ||
| Main Level | Bath (# Pieces 1-6) | 12'10'' x 9'1'' | ||
| Main Level | Living Room | 16'5'' x 12'11'' | ||
| Main Level | Dining Room | 12'6'' x 8'3'' | ||
| Main Level | Kitchen | 13'3'' x 12'3'' |
https://www.realtor.ca/real-estate/28080788/170-rolling-hill-drive-richibucto-road
Interested?
Contact us for more information

The trademarks REALTOR®, REALTORS®, and the REALTOR® logo are controlled by The Canadian Real Estate Association (CREA) and identify real estate professionals who are members of CREA. The trademarks MLS®, Multiple Listing Service® and the associated logos are owned by The Canadian Real Estate Association (CREA) and identify the quality of services provided by real estate professionals who are members of CREA. The trademark DDF® is owned by The Canadian Real Estate Association (CREA) and identifies CREA's Data Distribution Facility (DDF®)
April 10 2025 10:01:33
Saint John Real Estate Board Inc
Exit Realty Advantage
Contact Us
Use the form below to contact us!



















































