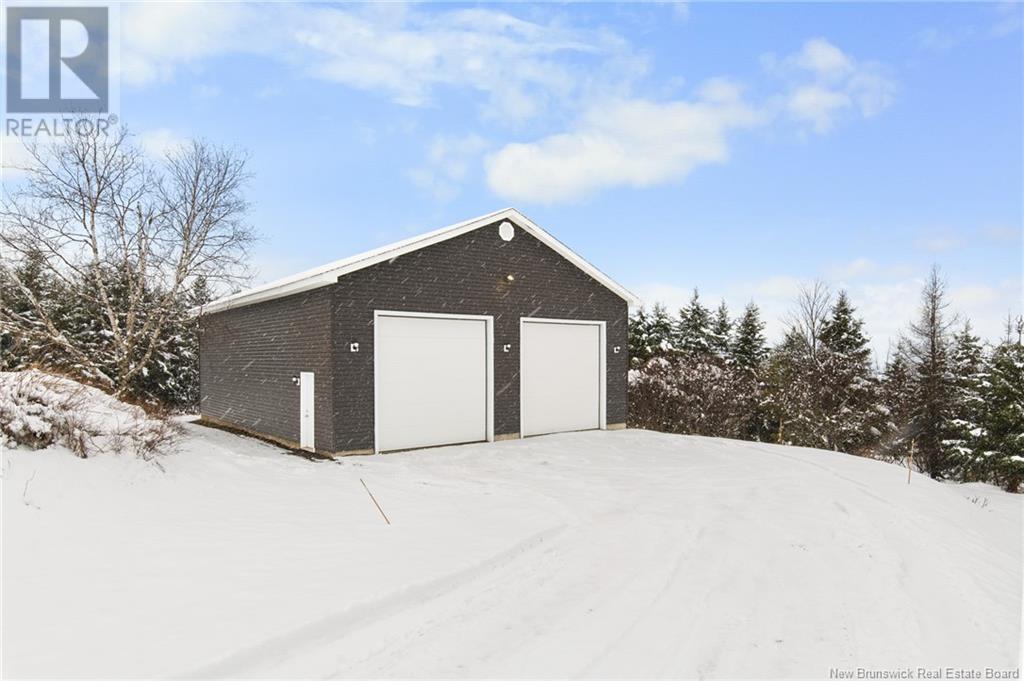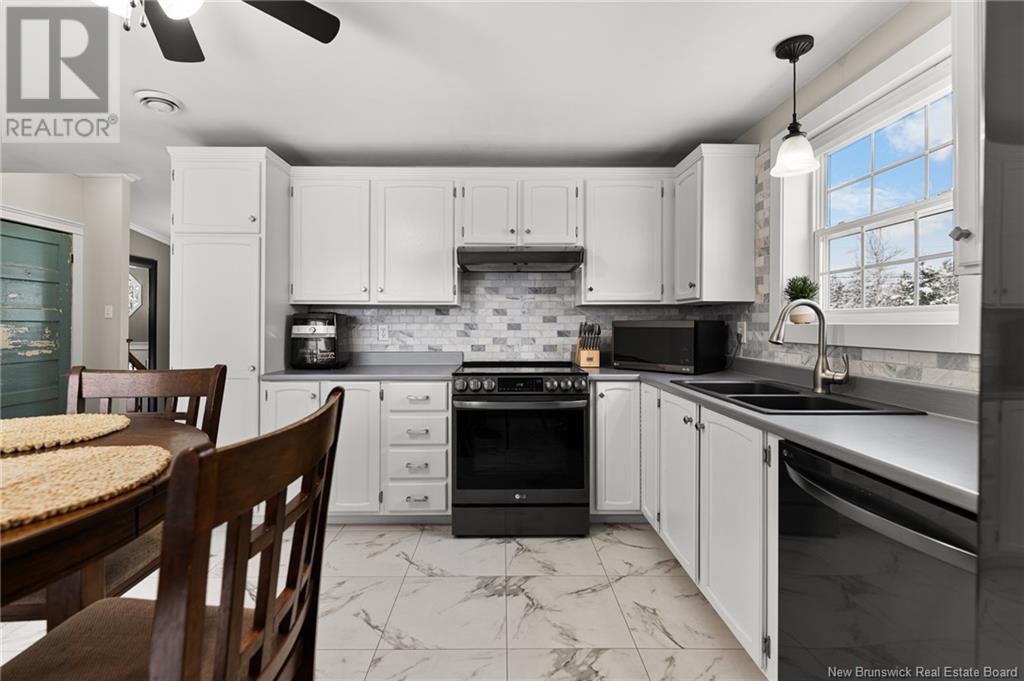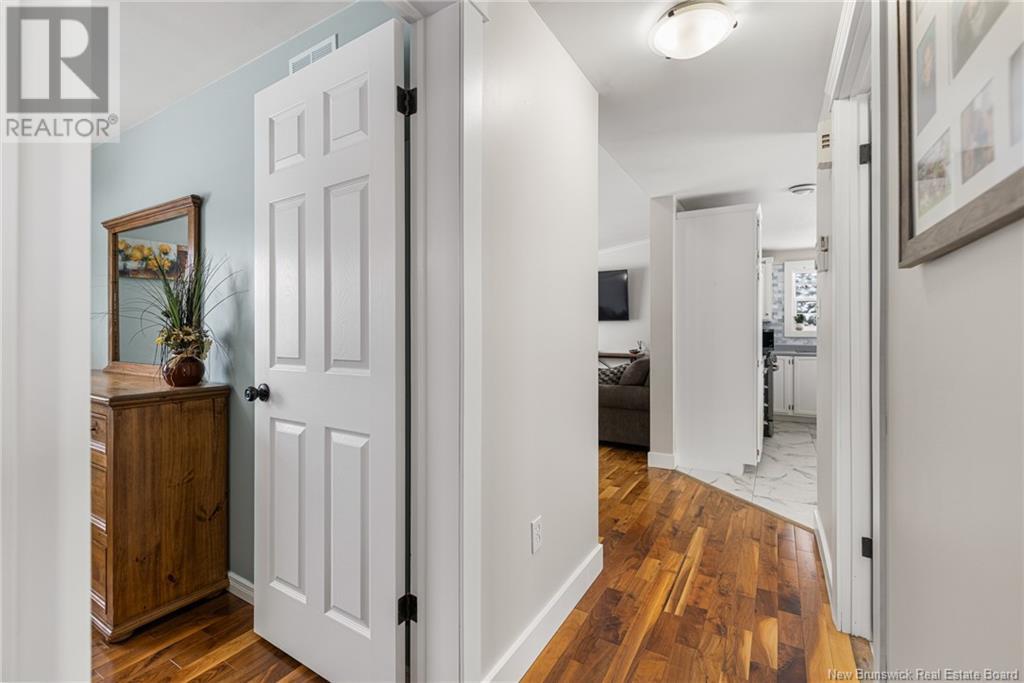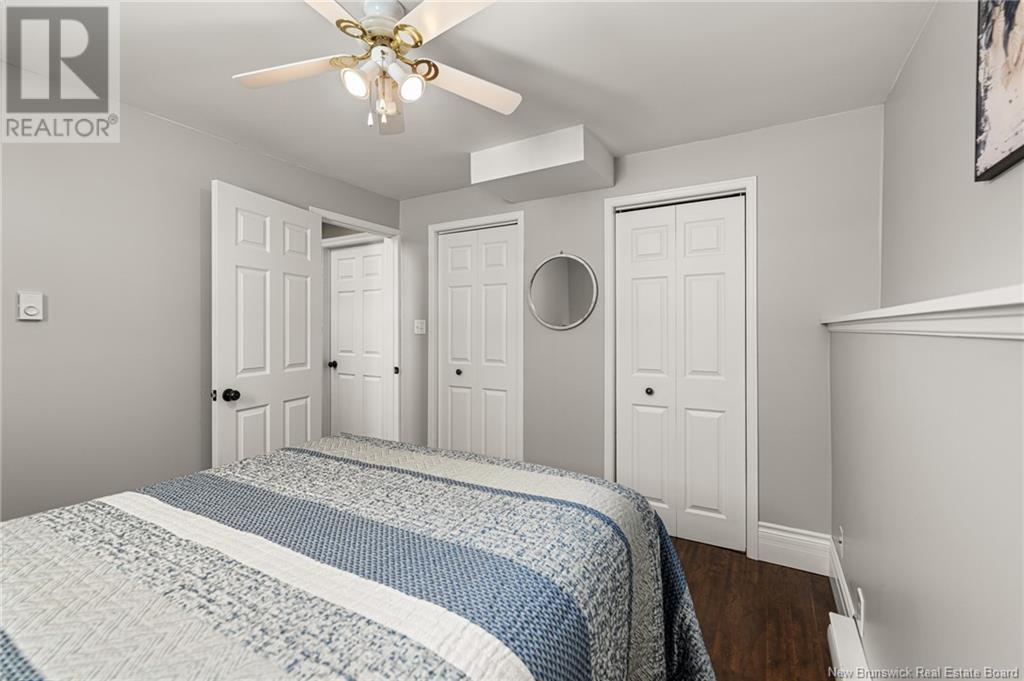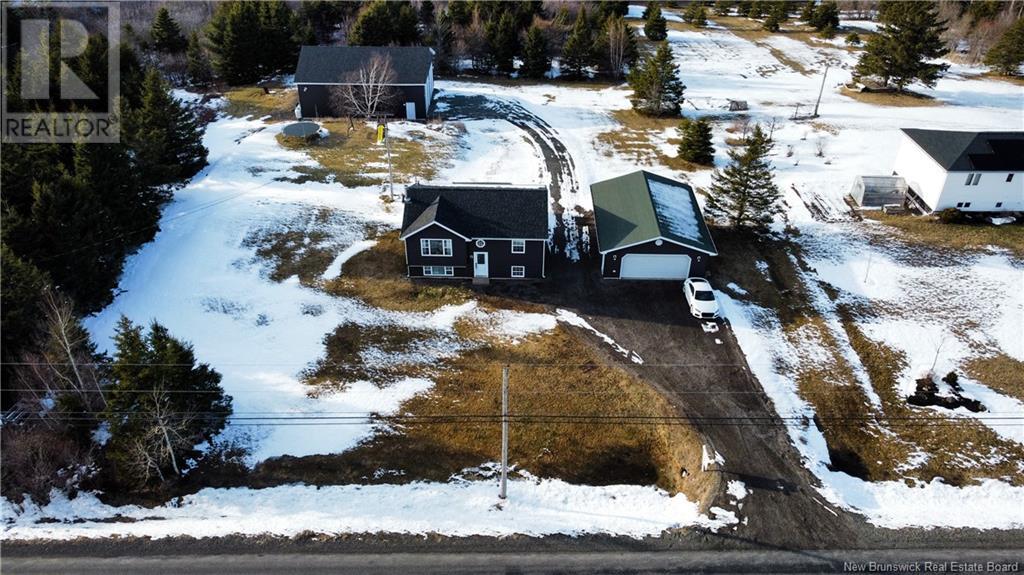LOADING
$549,900
Just five minutes from Moncton, this is the automotive enthusiast dream property. This well maintained split-entry home offers the perfect balance of peaceful country living and easy city access. Situated on a picturesque lot with breathtaking views, this property is more than just a homeits an opportunity. Inside, the main level features a bright and inviting living space, a well-appointed kitchen with stunning views, two bedrooms, and a full bathroom. The lower level expands your living space with a cozy second living room which features a pellet stove, an additional bedroom, a home office, and a laundry/utility room. Roof shingles were replaced in 2024 for the home. What truly sets this property apart are the two detached garages. The first one beside the home, a 24x32 insulated and electrically heated garage, is perfect for everyday parking and storage. The second, a 4 year old 36x48 automotive dream shop, is fully equipped with 14.5-ft ceilings, two oversized 12x12 doors, an industrial hoist, a 120-gallon compressor, and a 16x26 paint booth. Heated by an efficient HotDawg propane heater, this space is ideal for car enthusiasts, hobbyists, or those looking to run a business from home. With stunning natural surroundings, ample space, and incredible garage facilities, this property is a rare and versatile find. Dont miss your chanceschedule a private viewing today! (id:42550)
Property Details
| MLS® Number | NB114911 |
| Property Type | Single Family |
| Features | Balcony/deck/patio |
| Structure | Workshop |
Building
| Bathroom Total | 1 |
| Bedrooms Above Ground | 2 |
| Bedrooms Below Ground | 1 |
| Bedrooms Total | 3 |
| Architectural Style | 2 Level |
| Exterior Finish | Vinyl |
| Foundation Type | Concrete |
| Heating Fuel | Electric, Pellet |
| Heating Type | Baseboard Heaters, Stove |
| Size Interior | 800 Sqft |
| Total Finished Area | 1460 Sqft |
| Type | House |
| Utility Water | Well |
Parking
| Detached Garage | |
| Garage | |
| Garage | |
| Garage |
Land
| Access Type | Year-round Access |
| Acreage | Yes |
| Sewer | Septic System |
| Size Irregular | 1 |
| Size Total | 1 Ac |
| Size Total Text | 1 Ac |
Rooms
| Level | Type | Length | Width | Dimensions |
|---|---|---|---|---|
| Basement | Utility Room | 6'2'' x 20'1'' | ||
| Basement | Office | 7'9'' x 9'8'' | ||
| Basement | Bedroom | 9'7'' x 10'9'' | ||
| Basement | Family Room | 12'10'' x 14'2'' | ||
| Main Level | 4pc Bathroom | 7'10'' x 3'6'' | ||
| Main Level | Bedroom | 8'1'' x 11'2'' | ||
| Main Level | Bedroom | 9'0'' x 10'6'' | ||
| Main Level | Kitchen | 12'3'' x 12'11'' | ||
| Main Level | Living Room | 11'2'' x 13'10'' |
https://www.realtor.ca/real-estate/28086926/176-indian-mountain-indian-mountain
Interested?
Contact us for more information

The trademarks REALTOR®, REALTORS®, and the REALTOR® logo are controlled by The Canadian Real Estate Association (CREA) and identify real estate professionals who are members of CREA. The trademarks MLS®, Multiple Listing Service® and the associated logos are owned by The Canadian Real Estate Association (CREA) and identify the quality of services provided by real estate professionals who are members of CREA. The trademark DDF® is owned by The Canadian Real Estate Association (CREA) and identifies CREA's Data Distribution Facility (DDF®)
April 03 2025 04:14:41
Saint John Real Estate Board Inc
RE/MAX Avante
Contact Us
Use the form below to contact us!





