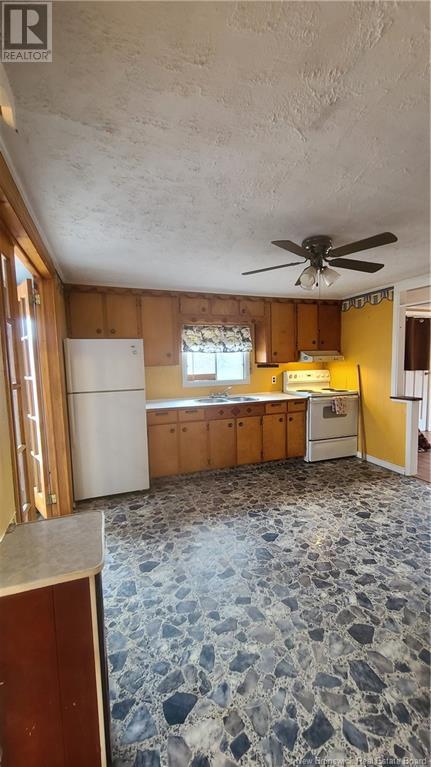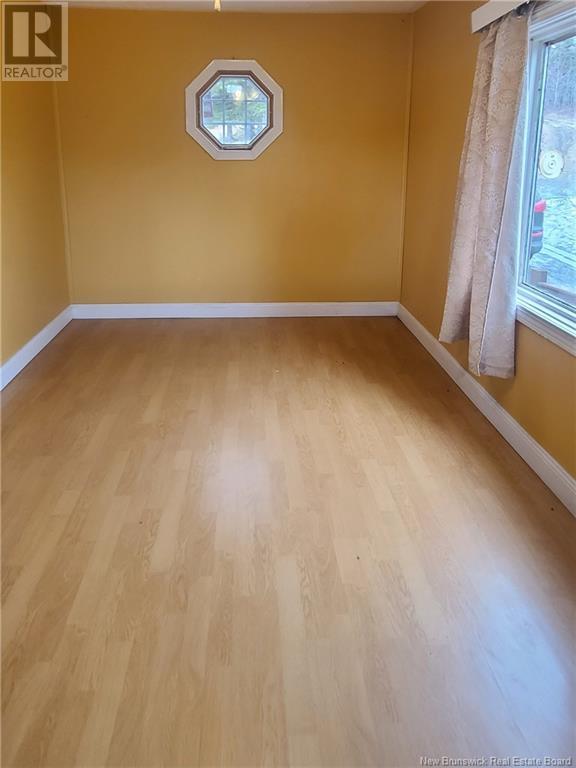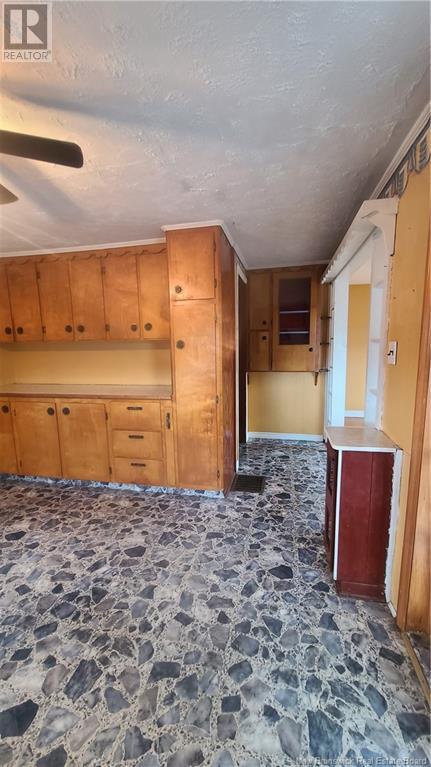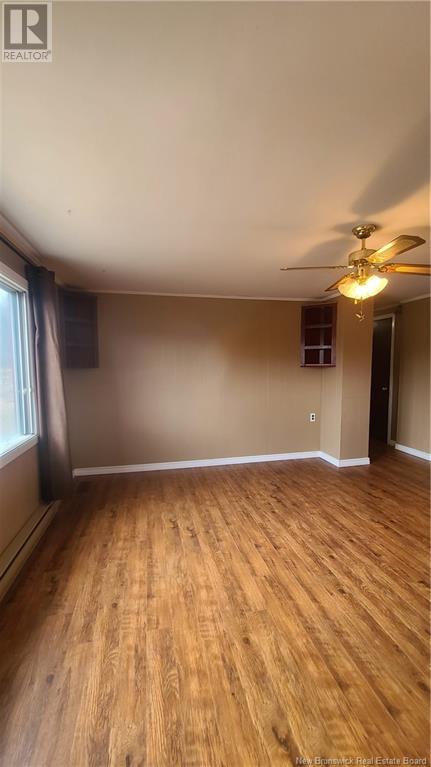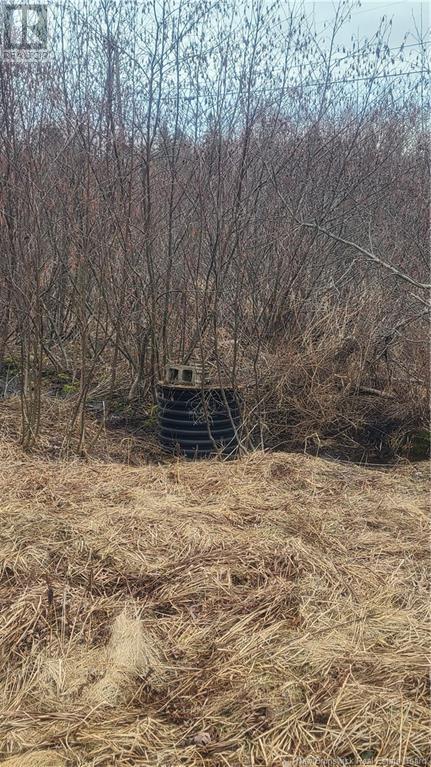LOADING
$157,000
Perched up on a knoll, this charming home offers the perfect start for a young family. Located just a short 15 min drive to the Town of Woodstock, this property offers the peace and quiet of country living while being close to amenities. Sitting on a newly subdivided 4 acre lot, the home showcases a spacious kitchen with plenty of cupboard and counter space while still allowing for a possible centre island. On either side of the kitchen, you will find the dining room with large windows allowing for natural light to filter in and, the other side, the generous sized living room with newer laminate flooring. The flooring extends down the hallway where there are three bedrooms and a main bath. One bedroom is currently being used as a laundry room, but could be converted back into a bedroom. The basement houses the oil furnace, new oil tank (2022), sump pump, plus lots of room for storage. Located directly behind the home is an oversized one car garage. Follow the driveway up the hill past the home and you will find an older trailer (non-livable) with separate drilled well and septic. This home is waiting for its new owners to bring it back to life. (id:42550)
Property Details
| MLS® Number | NB115729 |
| Property Type | Single Family |
| Features | Sloping |
| Structure | Shed |
Building
| Bathroom Total | 1 |
| Bedrooms Above Ground | 3 |
| Bedrooms Total | 3 |
| Architectural Style | Bungalow |
| Basement Development | Unfinished |
| Basement Type | Crawl Space, Full (unfinished) |
| Constructed Date | 1972 |
| Exterior Finish | Colour Loc, Wood Shingles |
| Flooring Type | Laminate, Vinyl, Linoleum |
| Foundation Type | Concrete |
| Heating Fuel | Electric, Oil |
| Heating Type | Baseboard Heaters, Forced Air |
| Stories Total | 1 |
| Size Interior | 1076 Sqft |
| Total Finished Area | 1076 Sqft |
| Type | House |
| Utility Water | Well, Spring |
Parking
| Detached Garage | |
| Garage |
Land
| Access Type | Year-round Access |
| Acreage | Yes |
| Sewer | Septic System |
| Size Irregular | 4.1 |
| Size Total | 4.1 Ac |
| Size Total Text | 4.1 Ac |
Rooms
| Level | Type | Length | Width | Dimensions |
|---|---|---|---|---|
| Main Level | Bath (# Pieces 1-6) | 9'6'' x 8'7'' | ||
| Main Level | Bedroom | 5'7'' x 7'3'' | ||
| Main Level | Bedroom | 9'7'' x 7'4'' | ||
| Main Level | Primary Bedroom | 11'2'' x 12'9'' | ||
| Main Level | Living Room | 15'0'' x 13'11'' | ||
| Main Level | Dining Room | 8'0'' x 12'0'' | ||
| Main Level | Kitchen | 11'8'' x 13'7'' | ||
| Main Level | Other | 4'10'' x 9'3'' |
https://www.realtor.ca/real-estate/28130310/178-temple-road-temple
Interested?
Contact us for more information

The trademarks REALTOR®, REALTORS®, and the REALTOR® logo are controlled by The Canadian Real Estate Association (CREA) and identify real estate professionals who are members of CREA. The trademarks MLS®, Multiple Listing Service® and the associated logos are owned by The Canadian Real Estate Association (CREA) and identify the quality of services provided by real estate professionals who are members of CREA. The trademark DDF® is owned by The Canadian Real Estate Association (CREA) and identifies CREA's Data Distribution Facility (DDF®)
April 10 2025 10:00:44
Saint John Real Estate Board Inc
Exp Realty
Contact Us
Use the form below to contact us!







