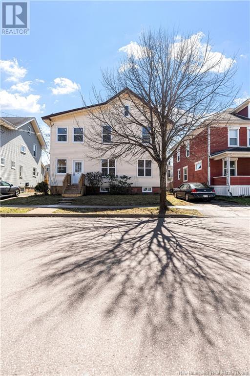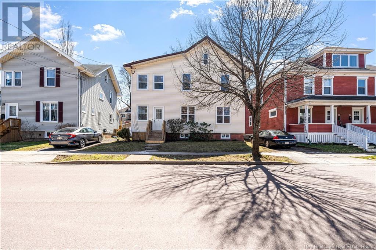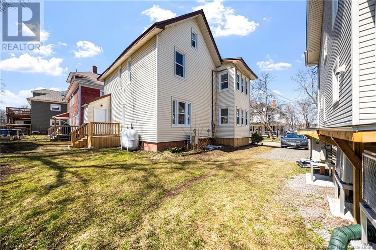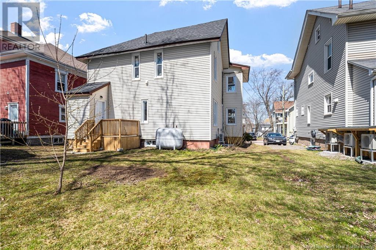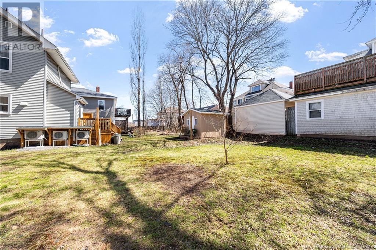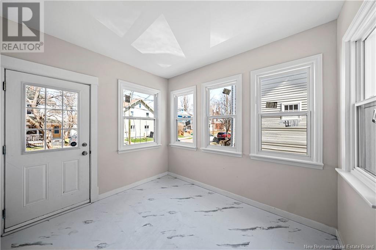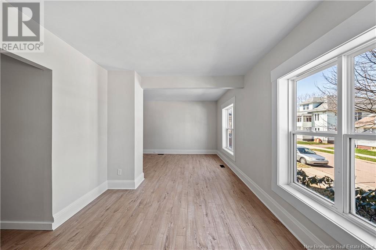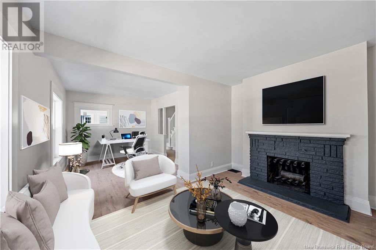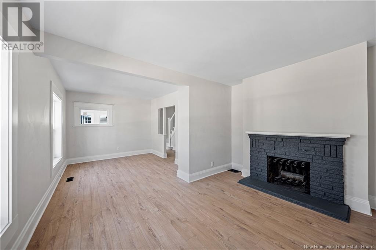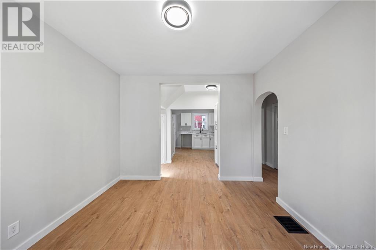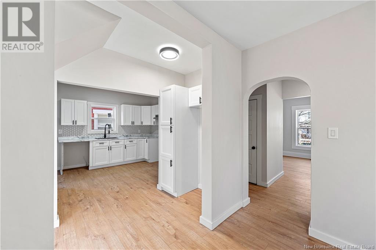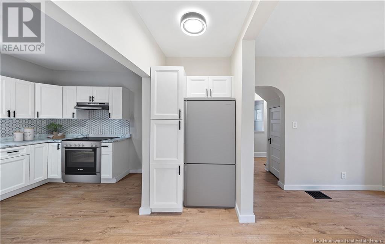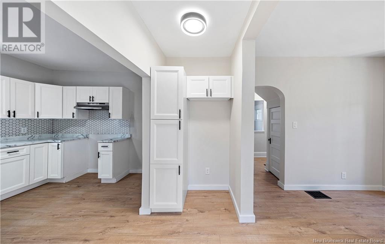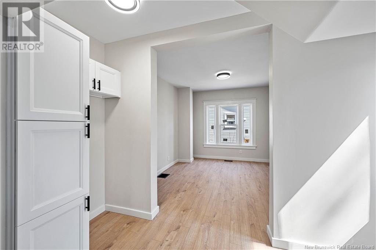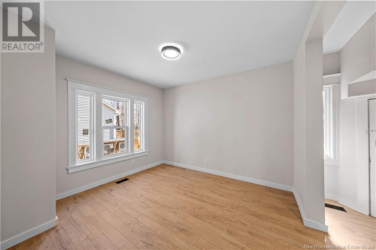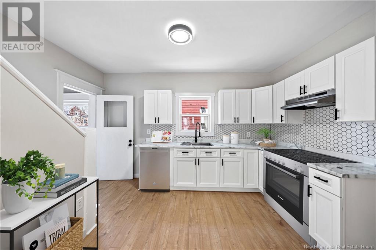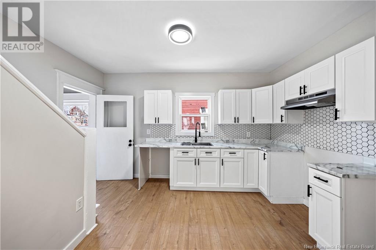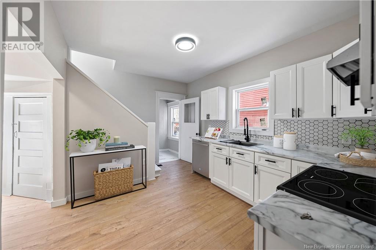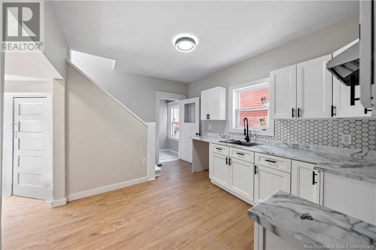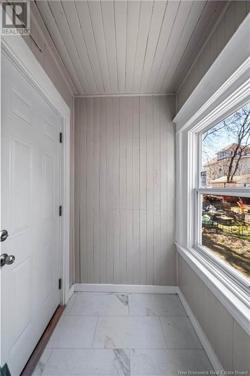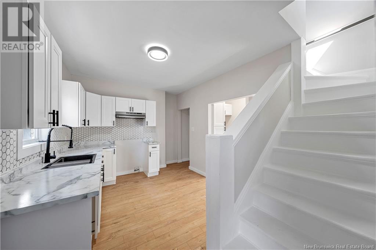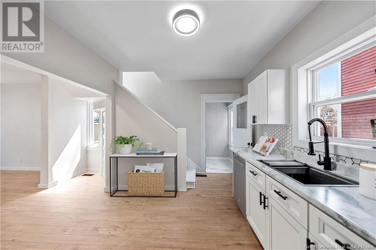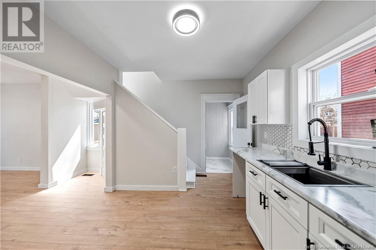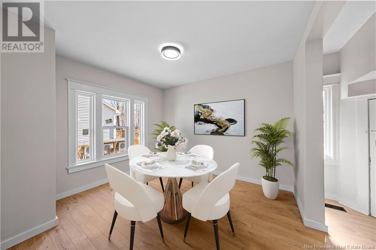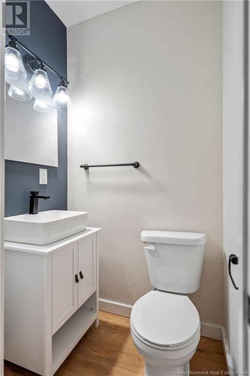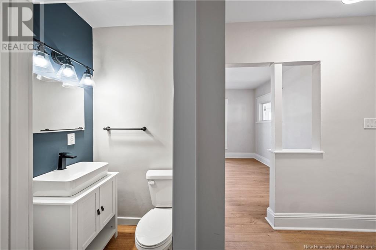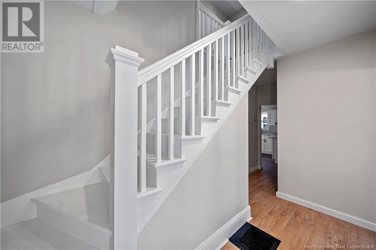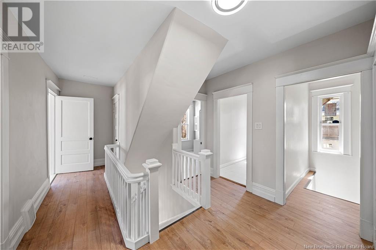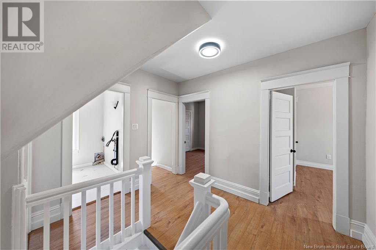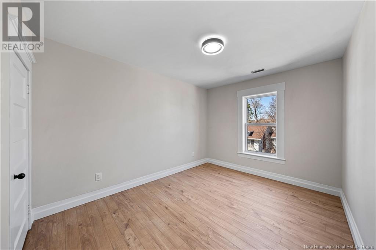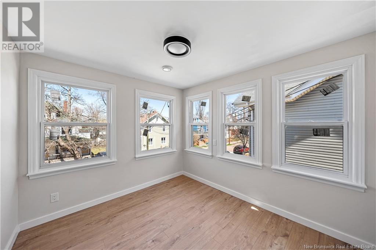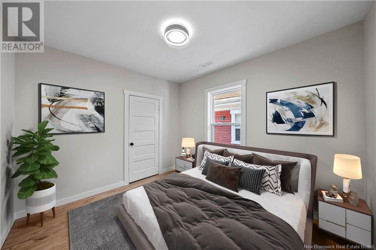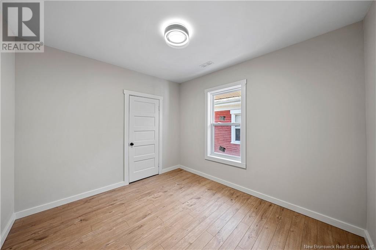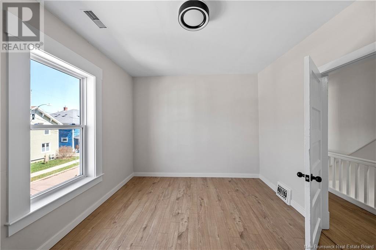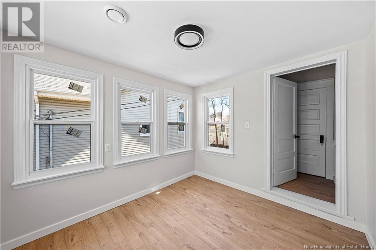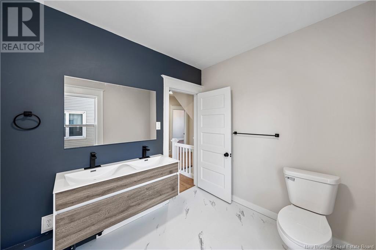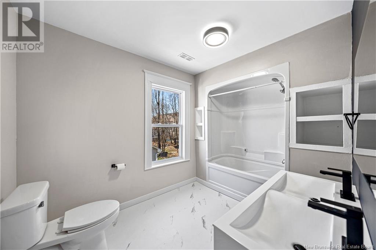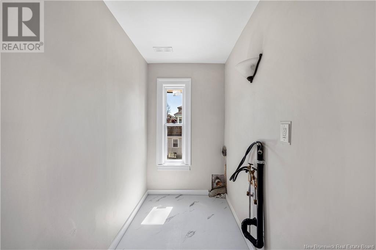LOADING
$349,000
Welcome to this amazing renovated home where classic charm meets modern comfort. Situated in a great neighborhood, this property has been completely upgraded, blending timeless charm with modern features. As you step inside, you'll find a warm and inviting space with lots of natural light with ALL new windows, providing energy efficiency and enhancing the overall aesthetics throughout the home. New plumbing, decks, floors, and paint ! The heart of the home boasts a fully renovated kitchen with an attached dining room, an extra large living room, as well as a newly installed 2 piece bathroom (all permited). Upstairs you will find 3 large rooms along with a bright bedroom/office/study! 4 piece bathroom and laundry room are also on this level! Oh and BONUS : brand-new roof ensures peace of mind and adds to the home's appeal! VACANT and Quick Sale available! Call your agent today to book your private showing (id:42550)
Open House
This property has open houses!
1:00 pm
Ends at:3:00 pm
Property Details
| MLS® Number | NB114338 |
| Property Type | Single Family |
| Features | Level Lot |
Building
| Bathroom Total | 2 |
| Bedrooms Above Ground | 4 |
| Bedrooms Total | 4 |
| Architectural Style | 2 Level |
| Exterior Finish | Vinyl |
| Flooring Type | Laminate |
| Half Bath Total | 1 |
| Heating Fuel | Oil |
| Heating Type | Forced Air |
| Size Interior | 1900 Sqft |
| Total Finished Area | 1900 Sqft |
| Type | House |
| Utility Water | Municipal Water |
Land
| Access Type | Year-round Access |
| Acreage | No |
| Landscape Features | Landscaped |
| Sewer | Municipal Sewage System |
| Size Irregular | 465 |
| Size Total | 465 M2 |
| Size Total Text | 465 M2 |
Rooms
| Level | Type | Length | Width | Dimensions |
|---|---|---|---|---|
| Second Level | Laundry Room | 4'6'' x 7'0'' | ||
| Second Level | Bedroom | 8'6'' x 10'0'' | ||
| Second Level | 4pc Bathroom | 7'6'' x 8'0'' | ||
| Second Level | Bedroom | 10'0'' x 11'6'' | ||
| Second Level | Bedroom | 9'0'' x 12'0'' | ||
| Second Level | Bedroom | 9'0'' x 10'0'' | ||
| Main Level | 2pc Bathroom | 3'0'' x 4'0'' | ||
| Main Level | Dining Room | 11'0'' x 10'0'' | ||
| Main Level | Kitchen | 10'0'' x 14'0'' | ||
| Main Level | Living Room | 12'0'' x 22'0'' | ||
| Main Level | Foyer | 9'6'' x 10'0'' |
https://www.realtor.ca/real-estate/28039131/18-cornell-street-moncton
Interested?
Contact us for more information

The trademarks REALTOR®, REALTORS®, and the REALTOR® logo are controlled by The Canadian Real Estate Association (CREA) and identify real estate professionals who are members of CREA. The trademarks MLS®, Multiple Listing Service® and the associated logos are owned by The Canadian Real Estate Association (CREA) and identify the quality of services provided by real estate professionals who are members of CREA. The trademark DDF® is owned by The Canadian Real Estate Association (CREA) and identifies CREA's Data Distribution Facility (DDF®)
April 09 2025 06:28:37
Saint John Real Estate Board Inc
Exp Realty
Contact Us
Use the form below to contact us!

