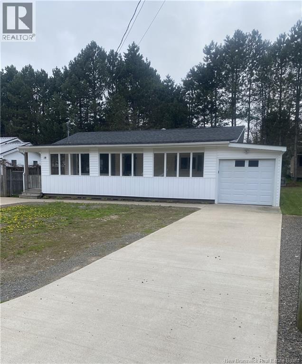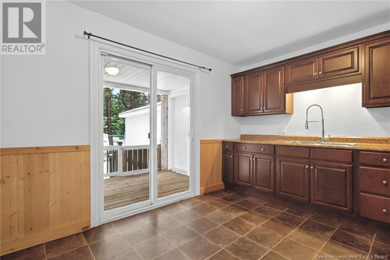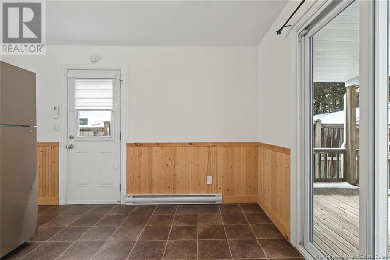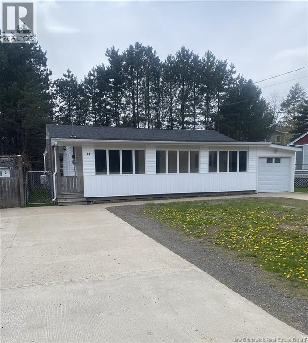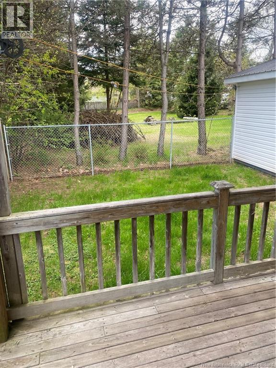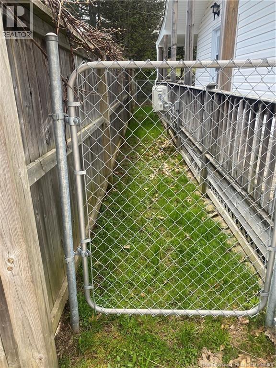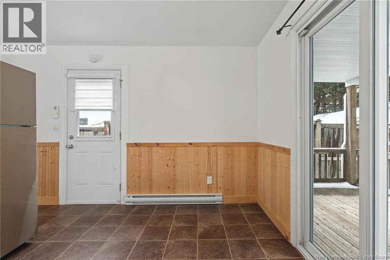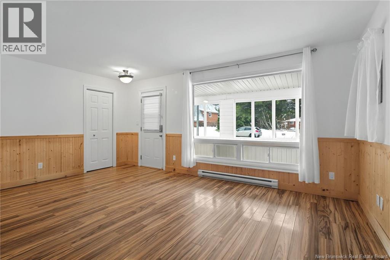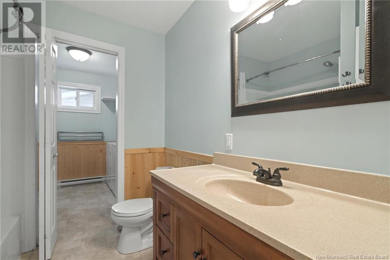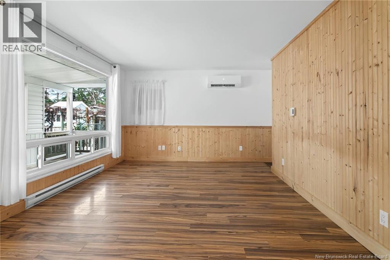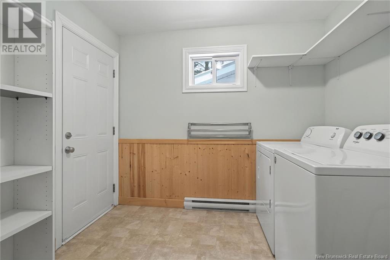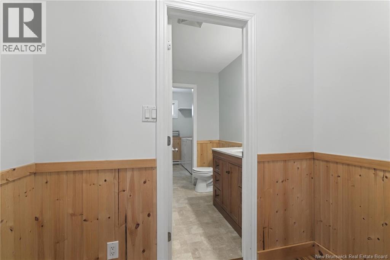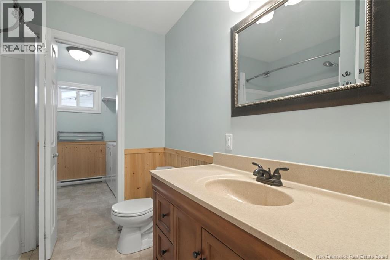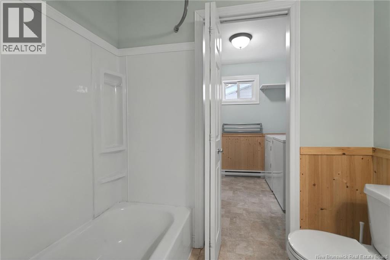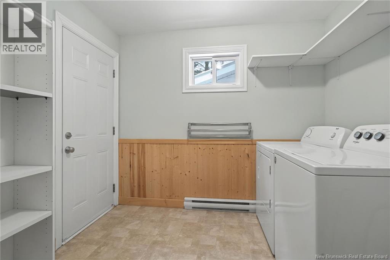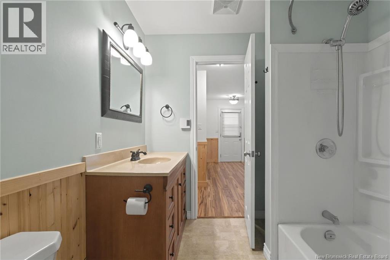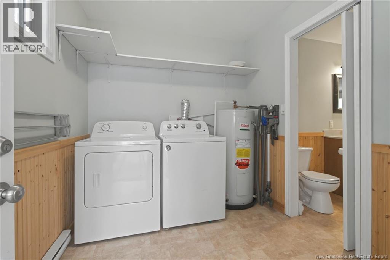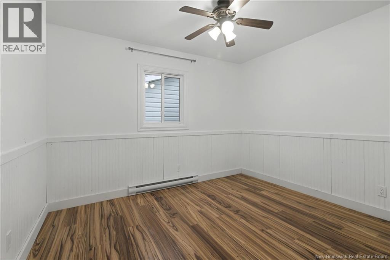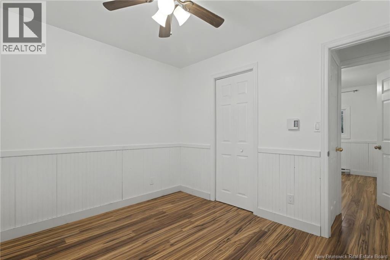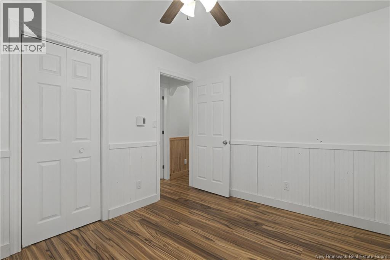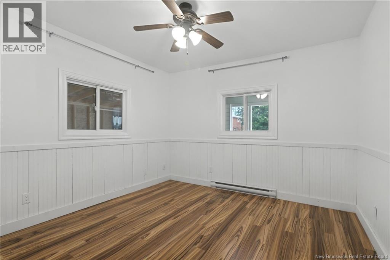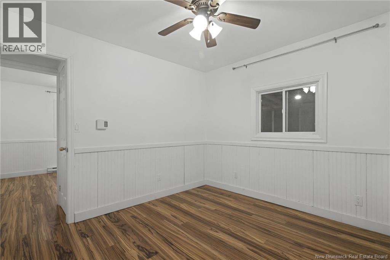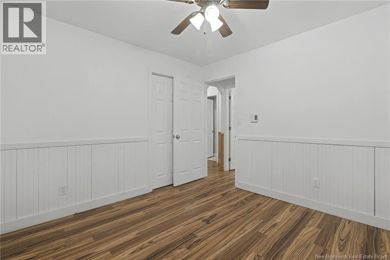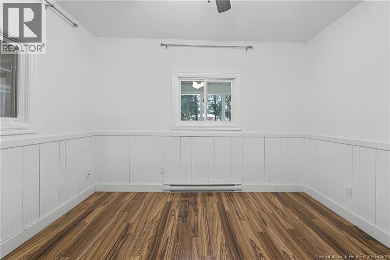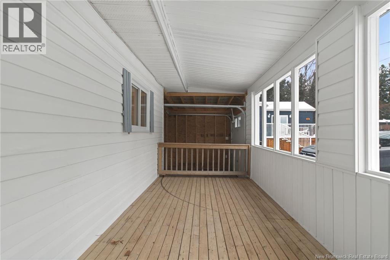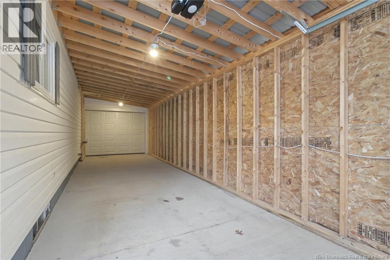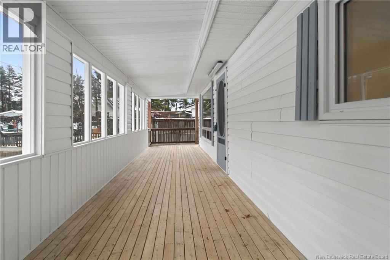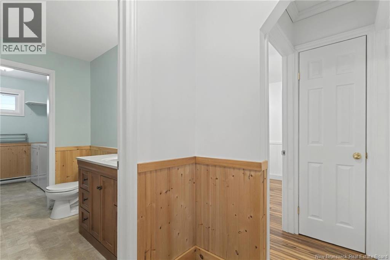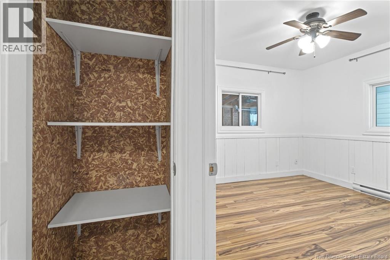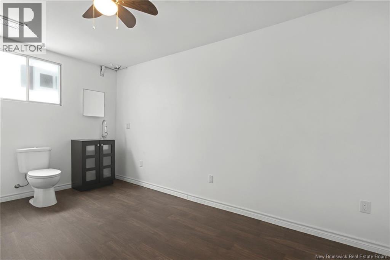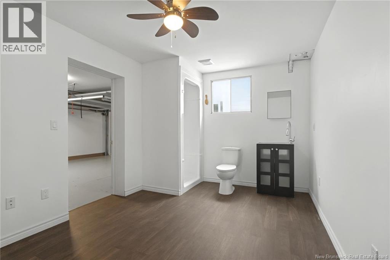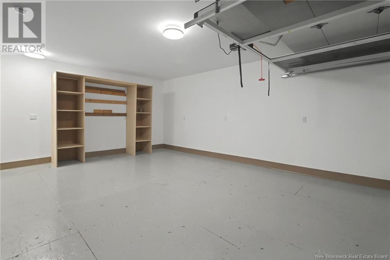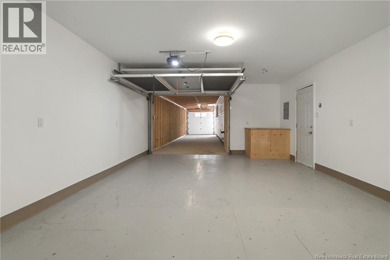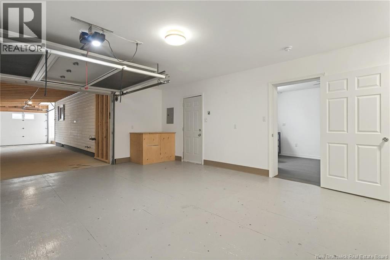LOADING
$359,900
This beautiful 3 bedroom bungalow could be your year round residence or the beach home you've been dreaming of. Fabulous location located on a quiet cul-de-sac and only a 6 min walk to Parlee Beach. Pride of ownership is evident with this home being move in ready. Large front wrap around verandah to sit and enjoy the wonderful summer days. 2 paved driveways (one is shared) but lots and lots of parking. Walk into a nice size livingroom, great kitchen with lots of cupboards and counter space. Patio door leads to a private back deck where you can also access the garage. 2 good size bedrooms, 4 pc bath and laundry room make up the main home. Off the second garage (23'4x15'3) you have your 3rd bedroom and 3 pc bath. NOTE: These 2 back rooms are 3 season only. Other feature include a single car attached garage (36x10'10), mini split , private fenced backyard. Has to be seen to be appreciated. Call for a showing. (id:42550)
Property Details
| MLS® Number | NB114978 |
| Property Type | Single Family |
| Features | Balcony/deck/patio |
Building
| Bathroom Total | 2 |
| Bedrooms Above Ground | 3 |
| Bedrooms Total | 3 |
| Architectural Style | Bungalow |
| Cooling Type | Heat Pump |
| Exterior Finish | Vinyl |
| Heating Fuel | Electric |
| Heating Type | Baseboard Heaters, Heat Pump |
| Stories Total | 1 |
| Size Interior | 850 Sqft |
| Total Finished Area | 850 Sqft |
| Type | House |
| Utility Water | Well |
Land
| Acreage | No |
| Sewer | Municipal Sewage System |
| Size Irregular | 465 |
| Size Total | 465 M2 |
| Size Total Text | 465 M2 |
Rooms
| Level | Type | Length | Width | Dimensions |
|---|---|---|---|---|
| Main Level | 3pc Bathroom | 3'4'' x 9'11'' | ||
| Main Level | Bedroom | 11'6'' x 9'7'' | ||
| Main Level | Laundry Room | 9'1'' x 7'6'' | ||
| Main Level | 4pc Bathroom | 7'2'' x 7'10'' | ||
| Main Level | Bedroom | 9'7'' x 10'11'' | ||
| Main Level | Primary Bedroom | 10'1'' x 11'8'' | ||
| Main Level | Kitchen | 12'10'' x 11' | ||
| Main Level | Living Room | 17'5'' x 11'11'' |
https://www.realtor.ca/real-estate/28108005/18-shepody-lane-pointe-du-chêne
Interested?
Contact us for more information

The trademarks REALTOR®, REALTORS®, and the REALTOR® logo are controlled by The Canadian Real Estate Association (CREA) and identify real estate professionals who are members of CREA. The trademarks MLS®, Multiple Listing Service® and the associated logos are owned by The Canadian Real Estate Association (CREA) and identify the quality of services provided by real estate professionals who are members of CREA. The trademark DDF® is owned by The Canadian Real Estate Association (CREA) and identifies CREA's Data Distribution Facility (DDF®)
April 03 2025 01:27:51
Saint John Real Estate Board Inc
RE/MAX Quality Real Estate Inc.
Contact Us
Use the form below to contact us!

