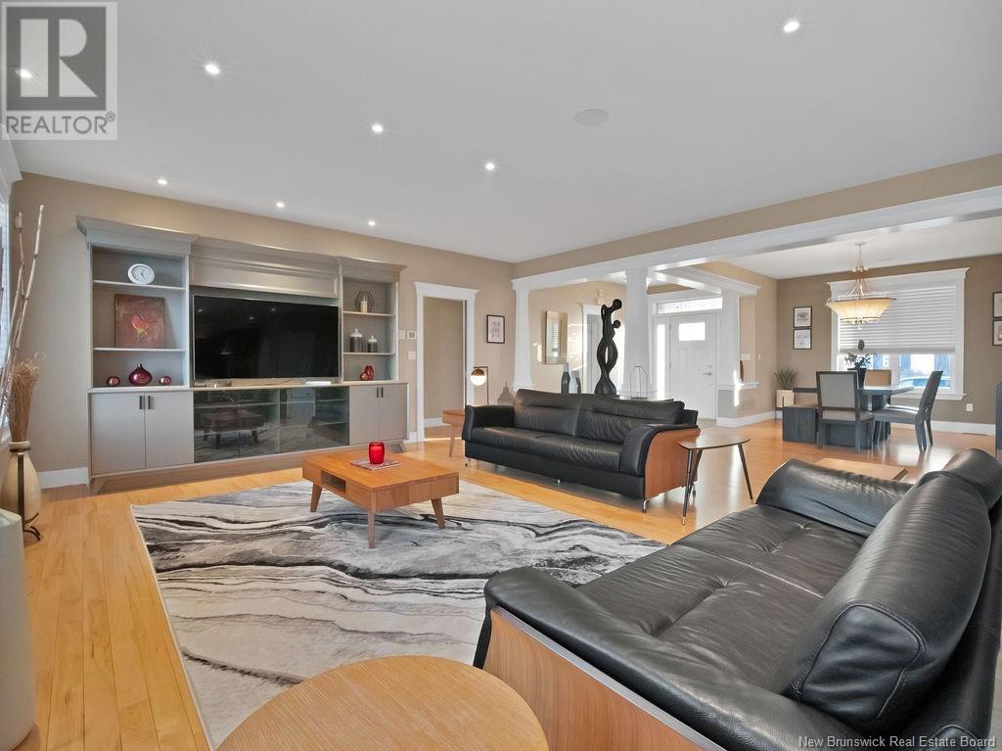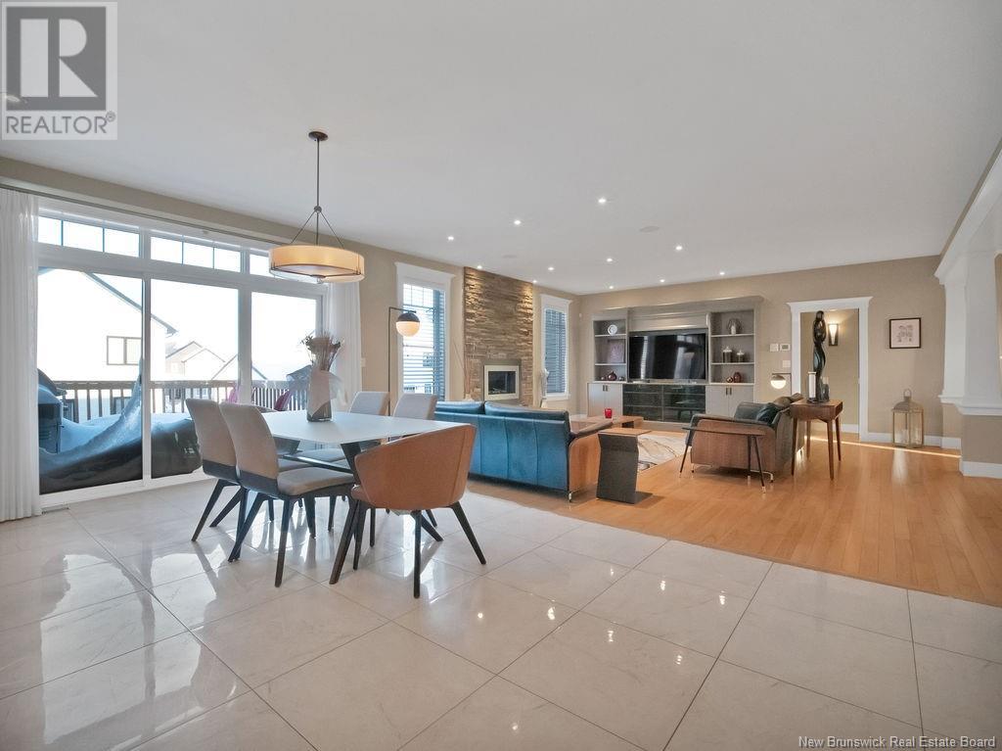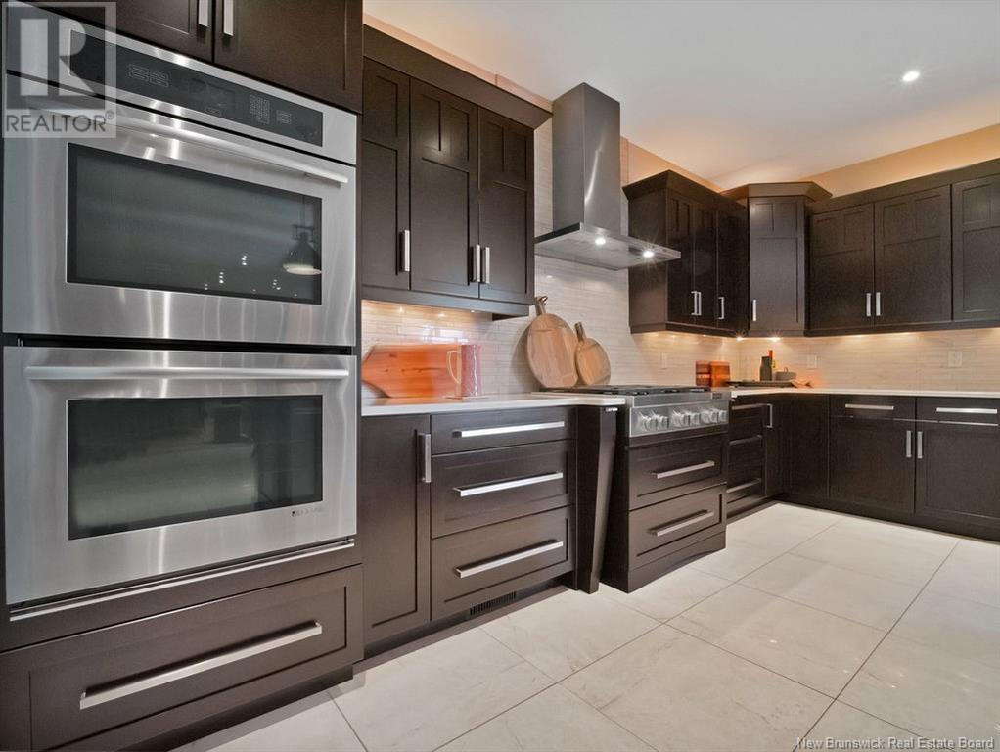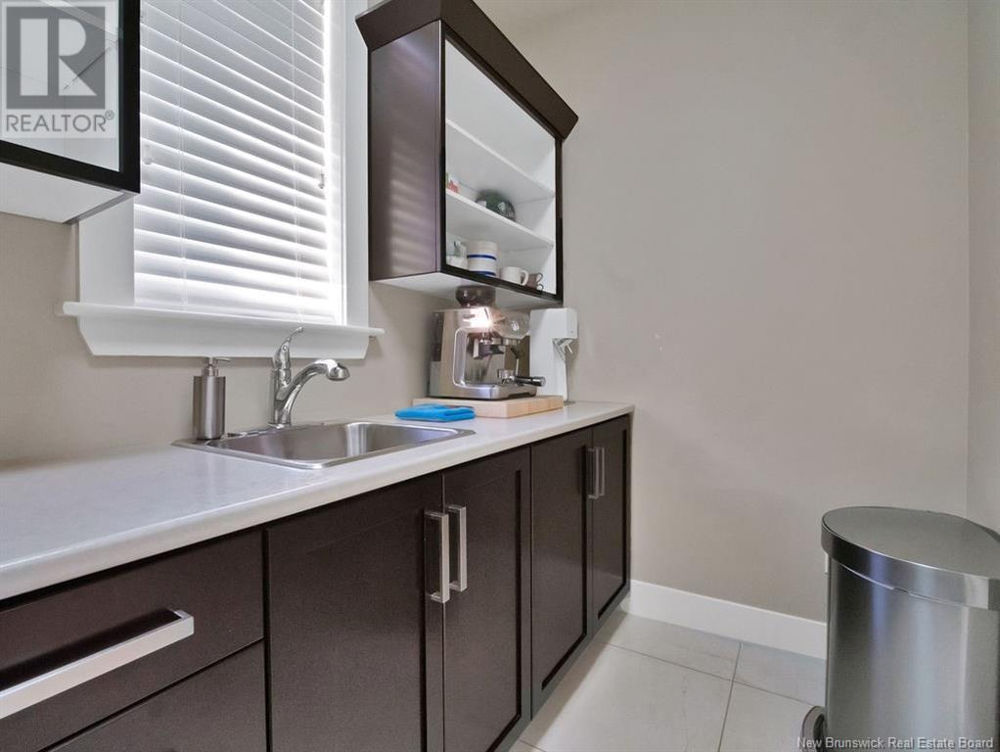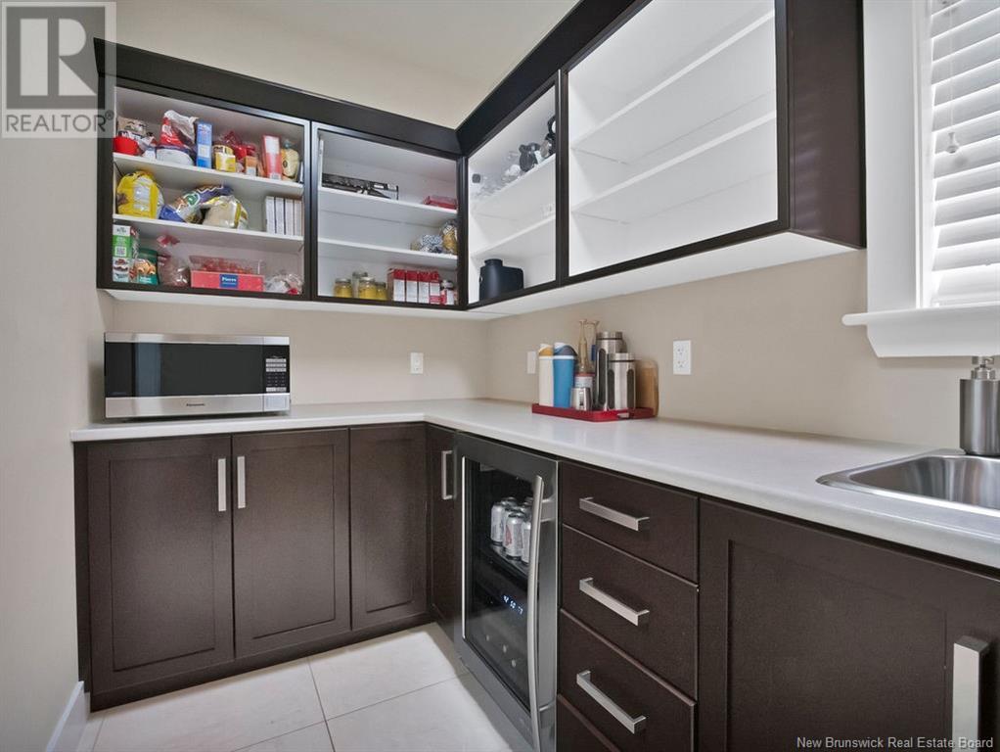LOADING
$869,000
THIS STUNNING EXECUTIVE BUNGALOW IS DESIGNED TO IMPRESS WITH TOP-TIER FINISHES THROUGHOUT. Superior craftsmanship and luxury define this home, featuring 9-foot ceilings, elegant custom woodwork, and an open-concept layout ideal for modern living. The grand great room, highlighted by a propane fireplace, seamlessly connects to the dining area and designer kitchen. The kitchen is a chefs dream, complete with high-end Jenn-Air appliances, quartz countertops, a spectacular island and a walk-in pantry for added convenience. The private bedroom wing includes a spacious primary suite with two closets and a luxurious ensuite featuring a soaker tub, custom shower, and dual vanity. A second generous bedroom and a nearby full bath provide comfort and convenience for family members or guests. The recently renovated lower level offers a beautifully updated living space, featuring fresh light-toned flooring and modern paint throughout. This level includes a spacious family/games room, two additional bedrooms and a four-piece bath. Additional highlights include Cape Cod siding, ducted heat-pump for efficiency and comfort year round, an oversized garage, and impeccable attention to detail. If youre seeking style, quality, and a thoughtfully designed floor plan, this exceptional home is a must-see! (id:42550)
Property Details
| MLS® Number | NB112812 |
| Property Type | Single Family |
| Equipment Type | Propane Tank |
| Features | Level Lot |
| Rental Equipment Type | Propane Tank |
| Structure | Shed |
Building
| Bathroom Total | 3 |
| Bedrooms Above Ground | 2 |
| Bedrooms Below Ground | 2 |
| Bedrooms Total | 4 |
| Architectural Style | Bungalow, 2 Level |
| Basement Development | Finished |
| Basement Type | Full (finished) |
| Constructed Date | 2013 |
| Cooling Type | Heat Pump |
| Exterior Finish | Stone, Vinyl |
| Flooring Type | Laminate, Porcelain Tile, Hardwood |
| Foundation Type | Concrete |
| Heating Fuel | Electric, Propane |
| Heating Type | Baseboard Heaters, Heat Pump |
| Stories Total | 1 |
| Size Interior | 2300 Sqft |
| Total Finished Area | 4600 Sqft |
| Type | House |
| Utility Water | Municipal Water |
Parking
| Attached Garage | |
| Garage |
Land
| Access Type | Year-round Access |
| Acreage | No |
| Landscape Features | Landscaped |
| Sewer | Municipal Sewage System |
| Size Irregular | 772 |
| Size Total | 772 M2 |
| Size Total Text | 772 M2 |
Rooms
| Level | Type | Length | Width | Dimensions |
|---|---|---|---|---|
| Basement | Bedroom | 27' x 14' | ||
| Basement | Exercise Room | 10'7'' x 11'3'' | ||
| Basement | 4pc Bathroom | X | ||
| Basement | Bedroom | 15'0'' x 13'0'' | ||
| Basement | Family Room | 40' x 18'9'' | ||
| Main Level | Laundry Room | X | ||
| Main Level | 4pc Bathroom | X | ||
| Main Level | Bedroom | 12'6'' x 13' | ||
| Main Level | Other | X | ||
| Main Level | Primary Bedroom | 15'0'' x 16'0'' | ||
| Main Level | Kitchen/dining Room | 19' x 10' | ||
| Main Level | Pantry | 12'0'' x 6' | ||
| Main Level | Kitchen | 15' x 11'6'' | ||
| Main Level | Dining Room | 16'0'' x 12'0'' | ||
| Main Level | Great Room | 19' x 18'0'' | ||
| Main Level | Foyer | 7'3'' x 11'3'' |
https://www.realtor.ca/real-estate/27937868/180-amiens-drive-moncton
Interested?
Contact us for more information

The trademarks REALTOR®, REALTORS®, and the REALTOR® logo are controlled by The Canadian Real Estate Association (CREA) and identify real estate professionals who are members of CREA. The trademarks MLS®, Multiple Listing Service® and the associated logos are owned by The Canadian Real Estate Association (CREA) and identify the quality of services provided by real estate professionals who are members of CREA. The trademark DDF® is owned by The Canadian Real Estate Association (CREA) and identifies CREA's Data Distribution Facility (DDF®)
April 10 2025 10:02:41
Saint John Real Estate Board Inc
Keller Williams Capital Realty
Contact Us
Use the form below to contact us!







