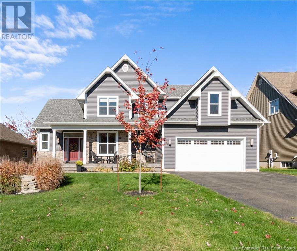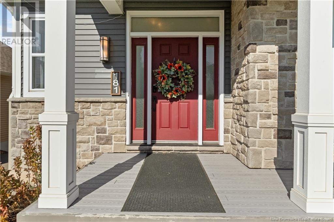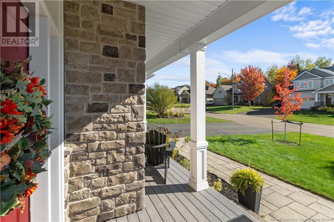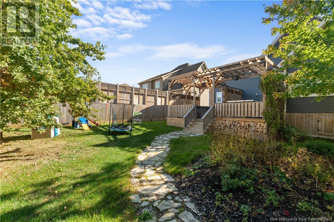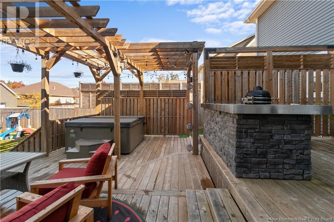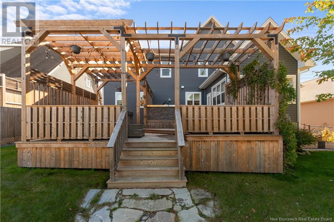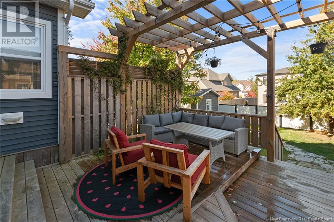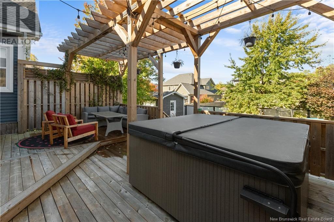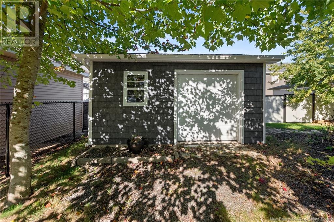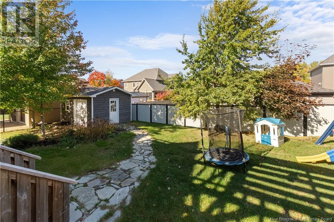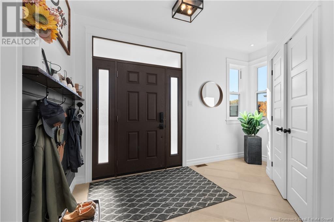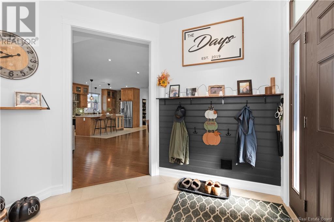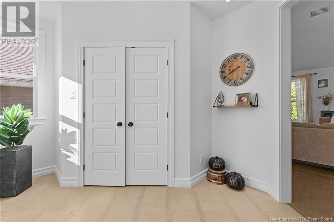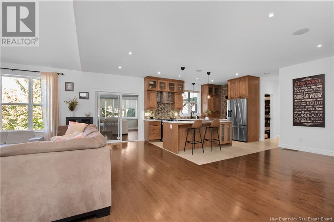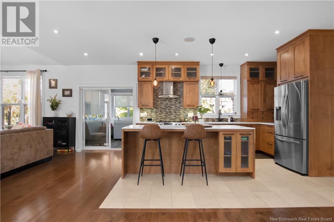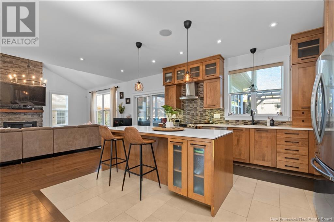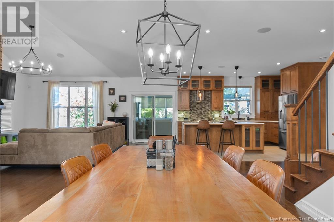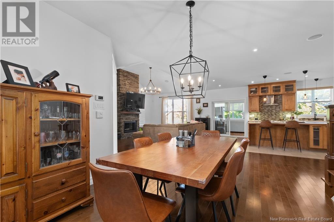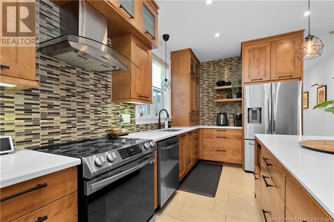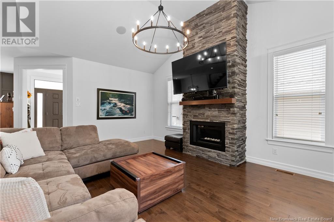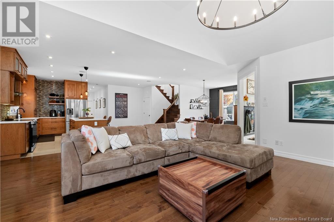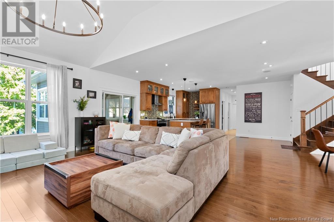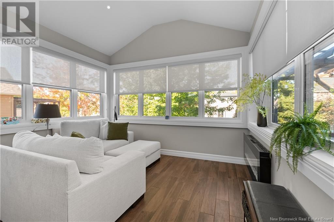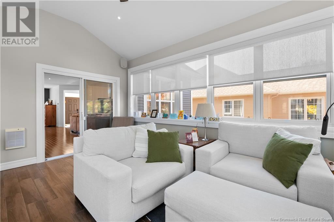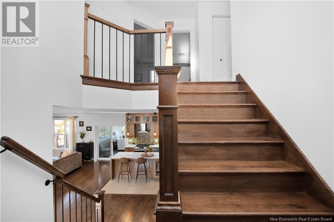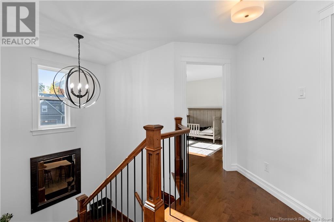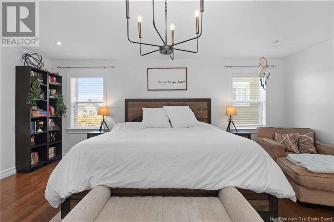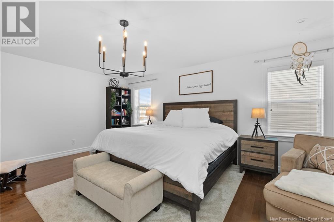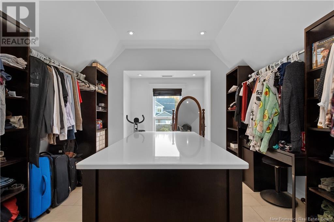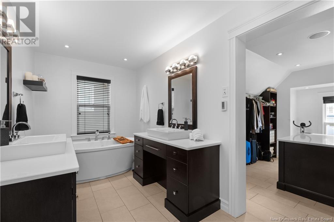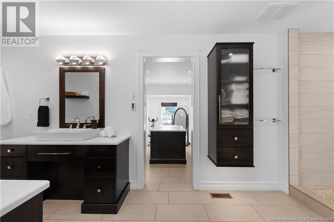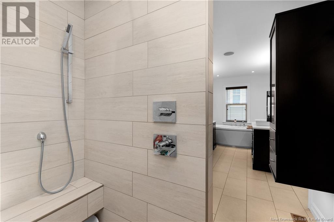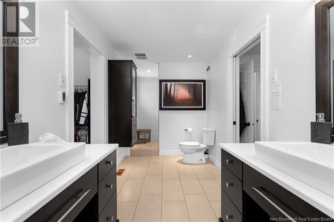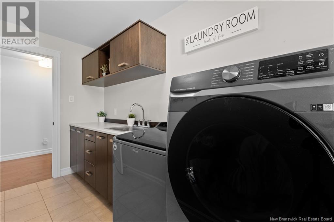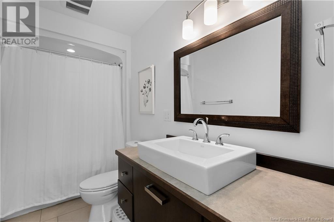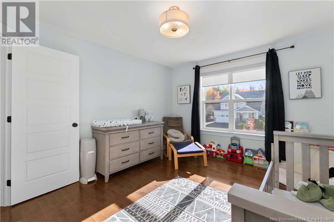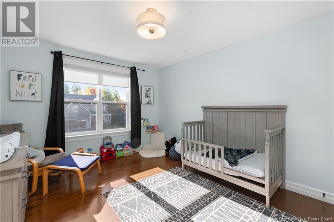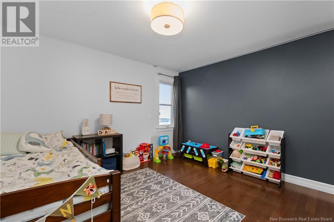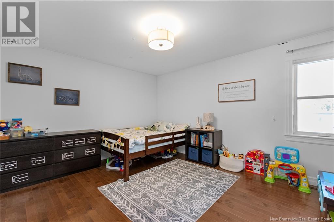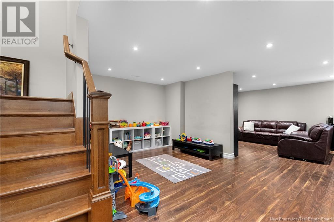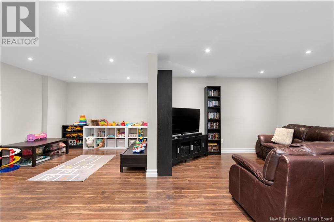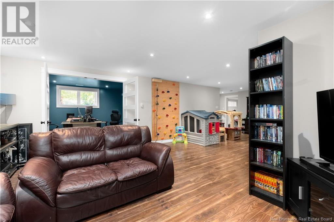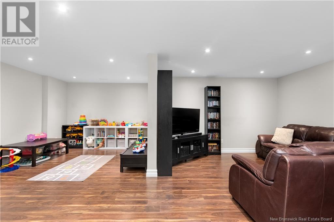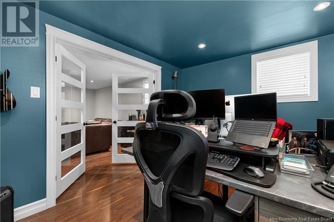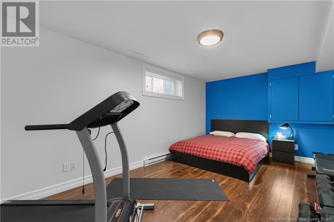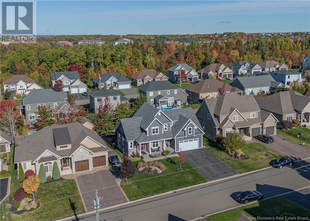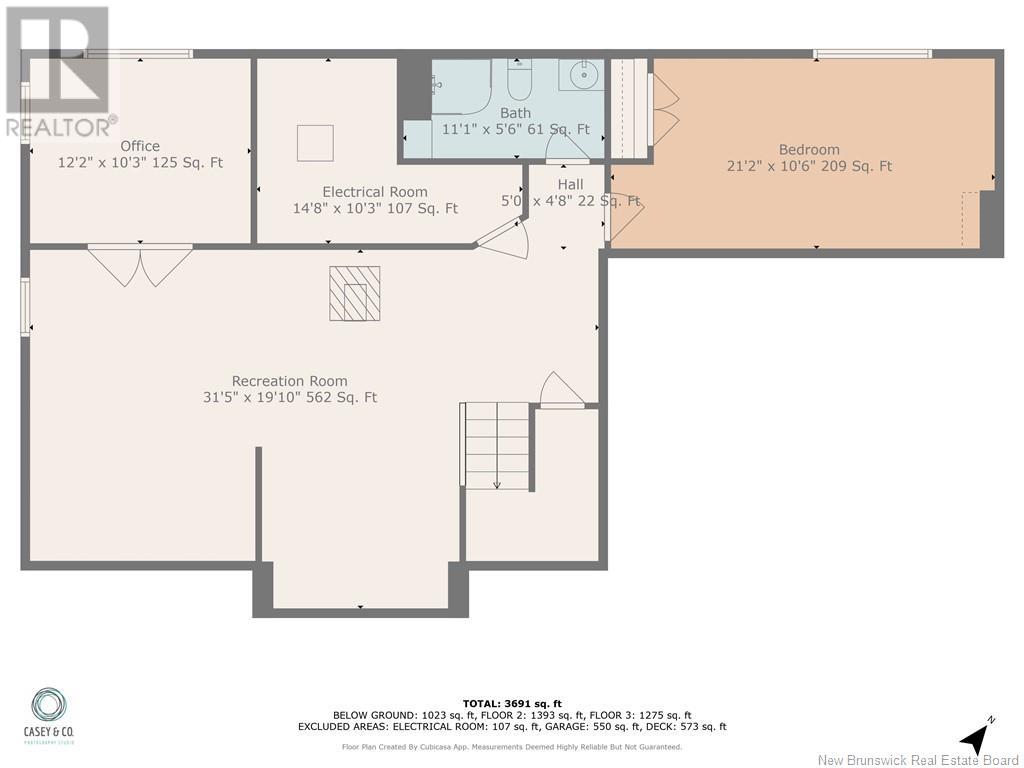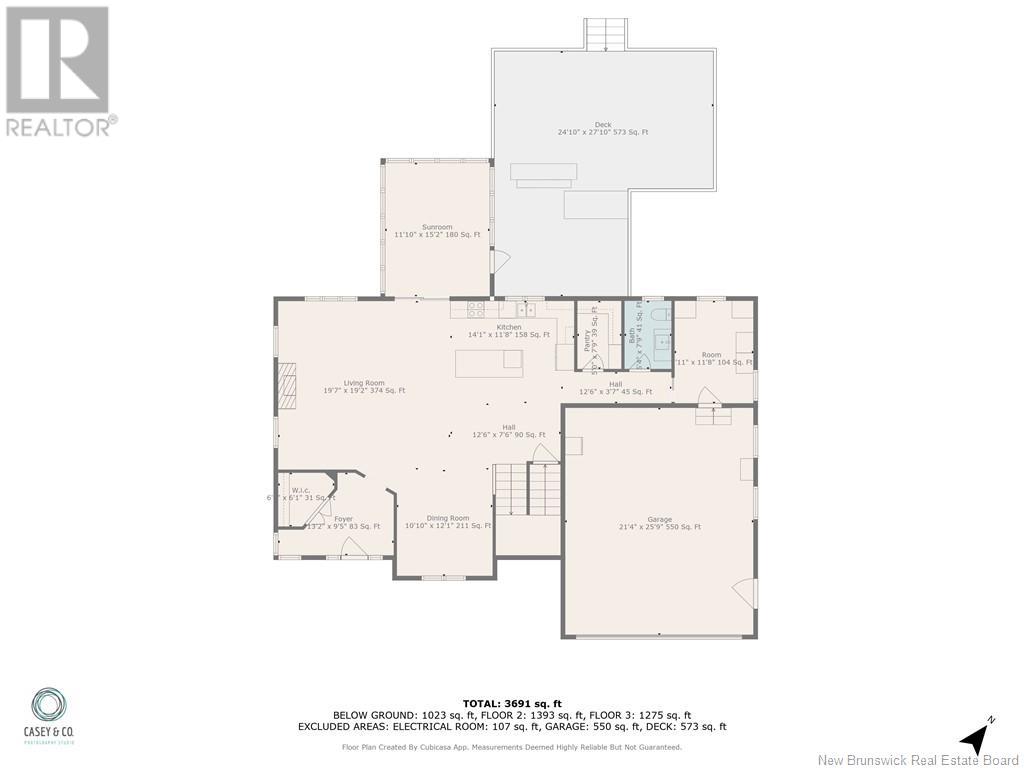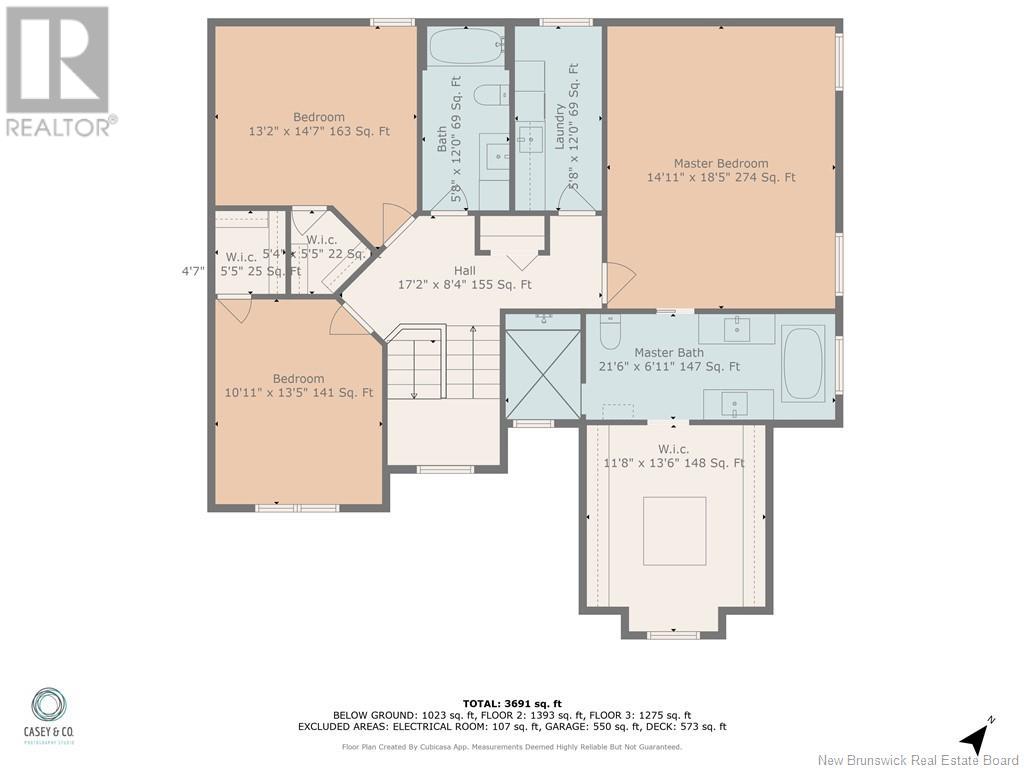LOADING
$855,000
Charming Open Concept Family Home in Prime Dieppe Location. Welcome to your dream home in the heart of Dieppe! This splendid property features a charming open concept design that invites warmth and connection. With 5 spacious rooms, including a luxurious primary suite complete with an ensuite bathroom boasting a sleek quartz countertop and a generous walk-in closet (heated floor, top floor laundry room, comfort and style are at your fingertips. The stunning kitchen is a culinary delight, featuring elegant wood cabinets, a beautiful quartz countertop, a large pantry and a large island with a breakfast bar, perfect for family gathering and busy mornings with the kids. Relax in the inviting living area by the natural gas fireplace, which features a vaulted ceiling that adds the airy ambiance or bask in the sunlight in the four-season sunroom (heated floor and electric fireplace). For ultimate relaxation, step outside to enjoy the outdoor hot tub, a perfect retreat for unwinding after a long day. Additional features include a total finish basement with large windows, an attached double garage and a convenient storage shed, ensuring all your storage needs are met. With built-in speakers for your entertainment and plenty of room for the family, this home is ideal for creating lasting memories. Don't miss out on this incredible opportunity to own a slice of Dieppe paradise! (id:42550)
Property Details
| MLS® Number | NB115899 |
| Property Type | Single Family |
| Equipment Type | Water Heater |
| Features | Balcony/deck/patio |
| Rental Equipment Type | Water Heater |
| Structure | Shed |
Building
| Bathroom Total | 4 |
| Bedrooms Above Ground | 3 |
| Bedrooms Below Ground | 2 |
| Bedrooms Total | 5 |
| Architectural Style | 2 Level |
| Constructed Date | 2010 |
| Exterior Finish | Stone, Vinyl |
| Fireplace Fuel | Gas |
| Fireplace Present | Yes |
| Fireplace Type | Unknown |
| Flooring Type | Ceramic, Laminate, Porcelain Tile, Hardwood |
| Foundation Type | Concrete |
| Half Bath Total | 1 |
| Heating Fuel | Electric, Natural Gas |
| Heating Type | Baseboard Heaters, Stove |
| Size Interior | 2866 Sqft |
| Total Finished Area | 4103 Sqft |
| Type | House |
| Utility Water | Municipal Water |
Parking
| Attached Garage | |
| Garage | |
| Heated Garage |
Land
| Access Type | Year-round Access, Road Access |
| Acreage | No |
| Sewer | Municipal Sewage System |
| Size Irregular | 902 |
| Size Total | 902 M2 |
| Size Total Text | 902 M2 |
Rooms
| Level | Type | Length | Width | Dimensions |
|---|---|---|---|---|
| Second Level | 4pc Bathroom | 12'6'' x 5' | ||
| Second Level | Laundry Room | 12'6'' x 6' | ||
| Second Level | Other | 8' x 21'6'' | ||
| Second Level | Other | 13' x 12' | ||
| Second Level | Bedroom | 11'6'' x 16' | ||
| Second Level | Bedroom | 14' x 12' | ||
| Second Level | Bedroom | 18'6'' x 15' | ||
| Basement | 3pc Bathroom | 9' x 5'6'' | ||
| Basement | Bedroom | 10'6'' x 12' | ||
| Basement | Bedroom | 19' x 10' | ||
| Basement | Other | 11' x 19'6'' | ||
| Basement | Family Room | 11'6'' x 16' | ||
| Main Level | Office | 12' x 16' | ||
| Main Level | Mud Room | 11'6'' x 8'6'' | ||
| Main Level | 2pc Bathroom | 8' x 5' | ||
| Main Level | Pantry | 8'6'' x 5' | ||
| Main Level | Dining Room | 10'7'' x 12'6'' | ||
| Main Level | Living Room | 14' x 19' | ||
| Main Level | Kitchen | 14' x 12' | ||
| Main Level | Foyer | 12'8'' x 9'3'' |
https://www.realtor.ca/real-estate/28141292/181-valmont-crescent-dieppe
Interested?
Contact us for more information

The trademarks REALTOR®, REALTORS®, and the REALTOR® logo are controlled by The Canadian Real Estate Association (CREA) and identify real estate professionals who are members of CREA. The trademarks MLS®, Multiple Listing Service® and the associated logos are owned by The Canadian Real Estate Association (CREA) and identify the quality of services provided by real estate professionals who are members of CREA. The trademark DDF® is owned by The Canadian Real Estate Association (CREA) and identifies CREA's Data Distribution Facility (DDF®)
April 11 2025 01:12:27
Saint John Real Estate Board Inc
Keller Williams Capital Realty
Contact Us
Use the form below to contact us!

