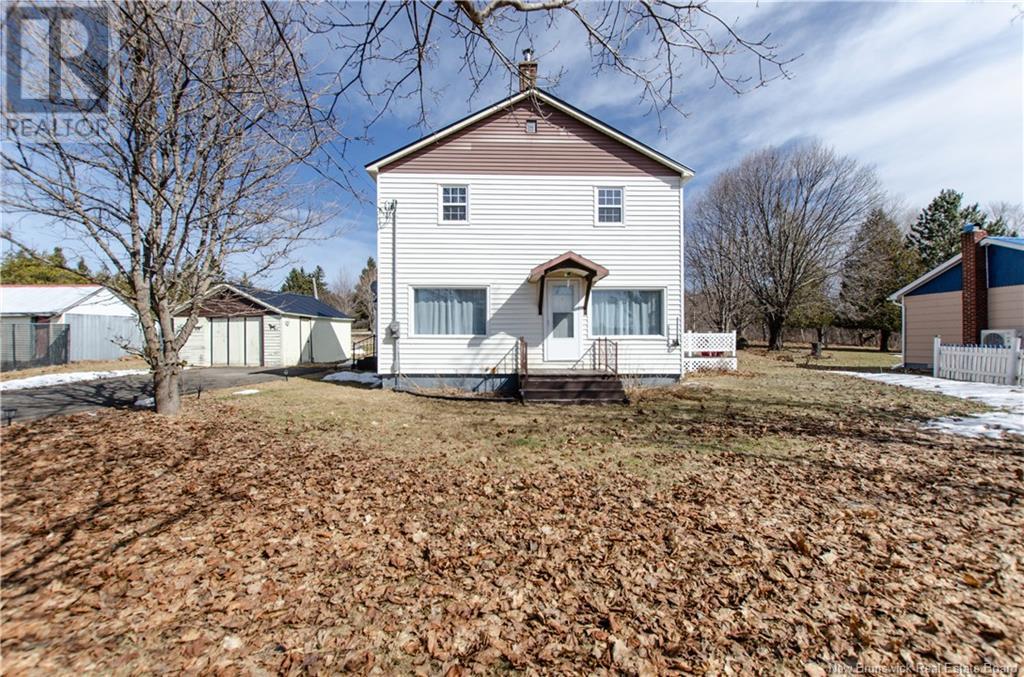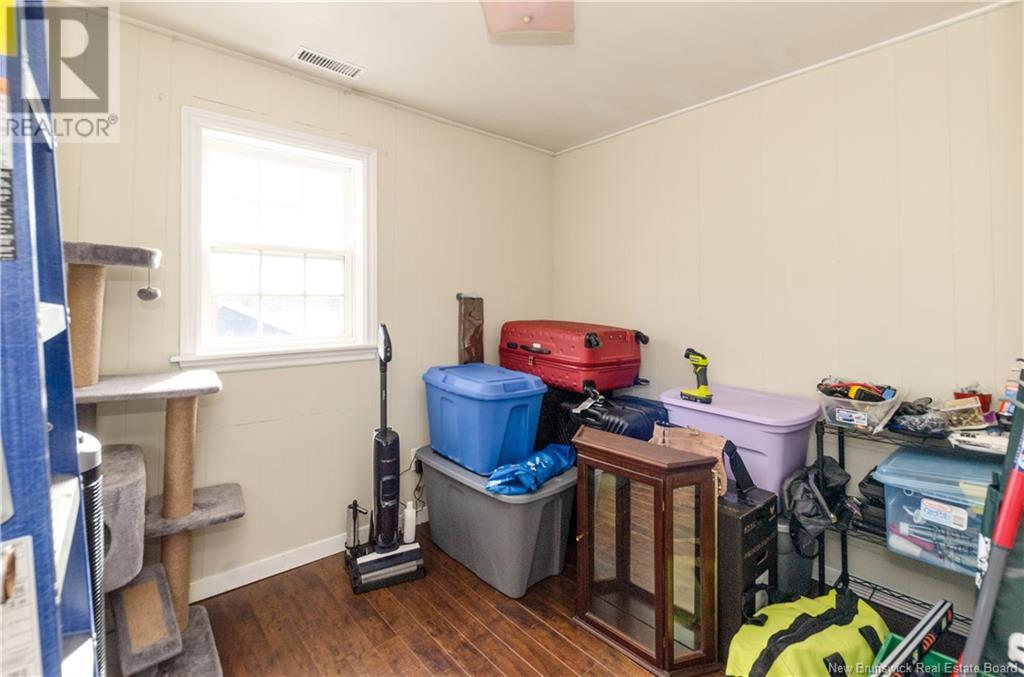LOADING
$275,000
Discover this affordable and energy-efficient home in Havelock, NB, perfect for first-time buyers or investors seeking a rental property. This charming 1.5-storey home sits on a half-acre lot with a paved driveway and a semi-private backyard for outdoor enjoyment. Step inside through the side entry mudroom into a modernized kitchen that flows into the dining areaideal for gatherings. The main floor also features a den/office space, a spacious living room with patio doors to the side deck, and fresh paint and new flooring throughout. Upstairs, you'll find a 4-piece bath, a generous primary bedroom, and two additional bedrooms, plus a smaller room that can serve as a non-conforming bedroom, office, or walk-in closet. This home has been upgraded for efficiency with a new ducted heat pump, spray-foamed basement walls, added attic insulation, and an updated electrical panel. Additional highlights include a detached 22' x 14' garage, concrete foundation, vinyl siding, vinyl thermo windows, and a durable metal/asphalt roof. Don't miss this move-in-ready opportunity! Whether you're looking for a cozy home or a great rental investment, this property has incredible potential. Book your private showing today! (id:42550)
Property Details
| MLS® Number | NB113913 |
| Property Type | Single Family |
| Equipment Type | Water Heater |
| Rental Equipment Type | Water Heater |
Building
| Bathroom Total | 1 |
| Bedrooms Above Ground | 4 |
| Bedrooms Total | 4 |
| Basement Development | Unfinished |
| Basement Type | Full (unfinished) |
| Cooling Type | Heat Pump |
| Exterior Finish | Vinyl |
| Foundation Type | Concrete |
| Heating Type | Forced Air, Heat Pump |
| Size Interior | 1451 Sqft |
| Total Finished Area | 1451 Sqft |
| Type | House |
| Utility Water | Drilled Well, Well |
Parking
| Detached Garage | |
| Garage |
Land
| Access Type | Year-round Access |
| Acreage | No |
| Sewer | Municipal Sewage System |
| Size Irregular | 1731 |
| Size Total | 1731 M2 |
| Size Total Text | 1731 M2 |
Rooms
| Level | Type | Length | Width | Dimensions |
|---|---|---|---|---|
| Second Level | 4pc Bathroom | 7'2'' x 7'5'' | ||
| Second Level | Bedroom | 8'6'' x 7'5'' | ||
| Second Level | Bedroom | 10'1'' x 10'6'' | ||
| Second Level | Bedroom | 10'1'' x 11'4'' | ||
| Second Level | Bedroom | 16'1'' x 8'11'' | ||
| Main Level | Family Room | 16'2'' x 14'9'' | ||
| Main Level | Living Room | 9'11'' x 11'4'' | ||
| Main Level | Dining Room | 10'0'' x 12'10'' | ||
| Main Level | Kitchen | 16'3'' x 11'10'' |
https://www.realtor.ca/real-estate/28032424/1899-route-885-havelock
Interested?
Contact us for more information

The trademarks REALTOR®, REALTORS®, and the REALTOR® logo are controlled by The Canadian Real Estate Association (CREA) and identify real estate professionals who are members of CREA. The trademarks MLS®, Multiple Listing Service® and the associated logos are owned by The Canadian Real Estate Association (CREA) and identify the quality of services provided by real estate professionals who are members of CREA. The trademark DDF® is owned by The Canadian Real Estate Association (CREA) and identifies CREA's Data Distribution Facility (DDF®)
March 28 2025 02:58:42
Saint John Real Estate Board Inc
Keller Williams Capital Realty
Contact Us
Use the form below to contact us!










































