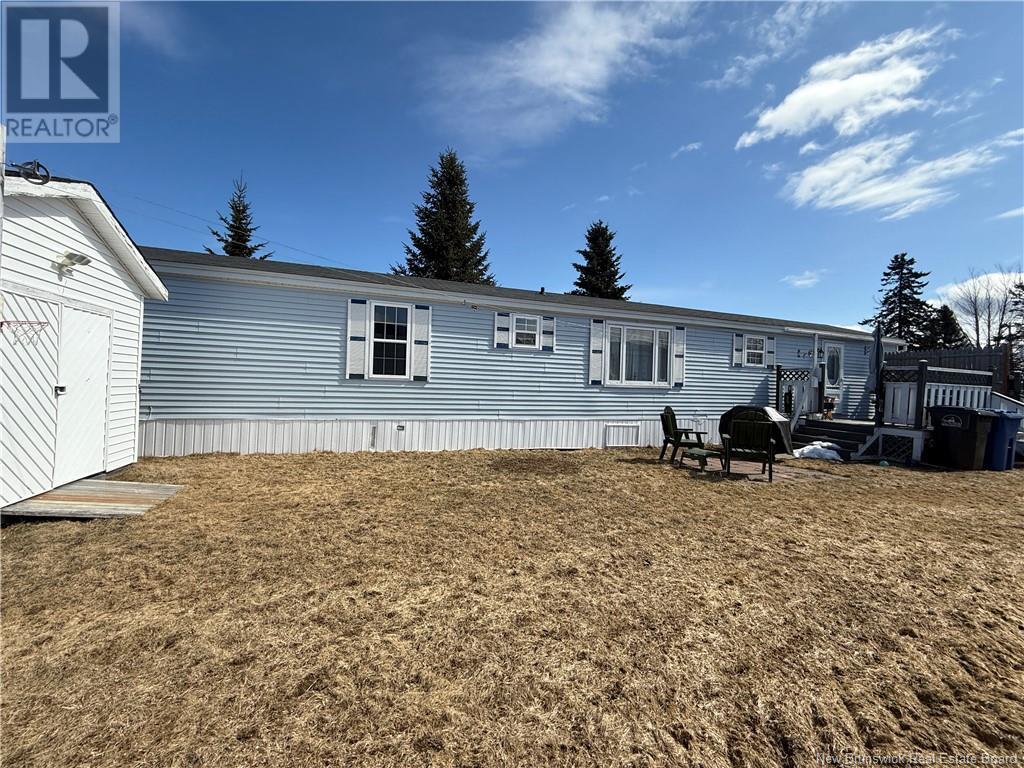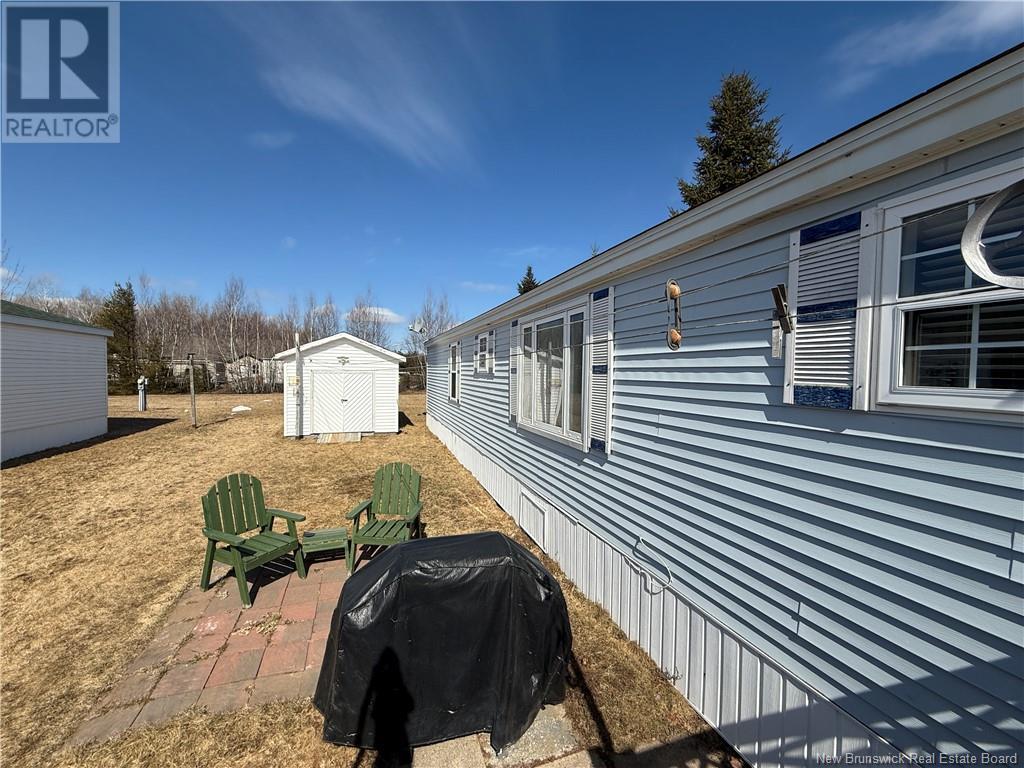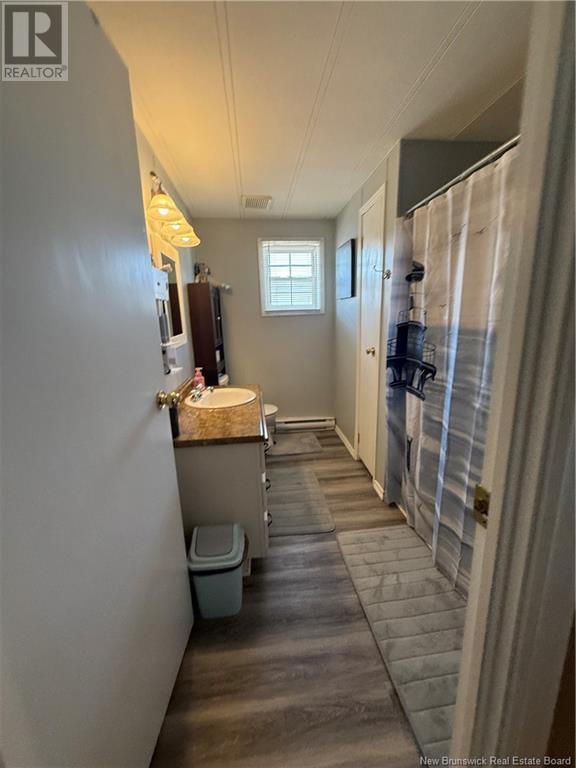LOADING
$159,900
Are you ready to take the exciting step of purchasing your first home or perhaps looking to simplify your lifestyle with main-floor living? This charming three-bedroom mini home is nestled on a spacious corner lot, ideally located to offer convenient access to all the City amenities. Less than a decade old, the roof provides peace of mind while the storage shed offers ample space for outdoor gear. Step outside onto your private deck, surrounded by a well-maintained privacy fence. The partially fenced corner lot is perfect for those with pets or small children, providing a secure space for play and exploration. Inside, you'll find beautiful hardwood floors complemented by areas of stylish laminate. Enjoy the luxury of large bedrooms, providing plenty of personal space. A spacious eat-in kitchen encourages family gatherings and culinary creativity. The bathroom is also roomy and designed for convenience.This property offers exceptional value with a monthly rent of just $180. Its prime location means you're just a pleasant walk away from the vibrant downtown area. The home is comfortably heated and cooled with a modern ductless mini-split system and electric baseboards, ensuring your comfort year-round. The layout is bright and inviting, featuring one bedroom at one end that could easily serve as a home office, while the other two bedrooms are comfortably situated at the opposite end of the home (id:42550)
Property Details
| MLS® Number | NB115978 |
| Property Type | Single Family |
| Equipment Type | Water Heater |
| Features | Corner Site, Balcony/deck/patio |
| Rental Equipment Type | Water Heater |
Building
| Bathroom Total | 1 |
| Bedrooms Above Ground | 3 |
| Bedrooms Total | 3 |
| Architectural Style | Mini |
| Constructed Date | 1990 |
| Cooling Type | Air Conditioned, Heat Pump |
| Exterior Finish | Vinyl |
| Flooring Type | Laminate, Hardwood |
| Foundation Type | Block, Concrete |
| Heating Fuel | Electric |
| Heating Type | Baseboard Heaters, Heat Pump |
| Size Interior | 938 Sqft |
| Total Finished Area | 938 Sqft |
| Type | House |
| Utility Water | Municipal Water |
Land
| Access Type | Year-round Access |
| Acreage | No |
| Landscape Features | Landscaped |
| Sewer | Municipal Sewage System |
Rooms
| Level | Type | Length | Width | Dimensions |
|---|---|---|---|---|
| Main Level | Bedroom | 10'3'' x 9' | ||
| Main Level | Bath (# Pieces 1-6) | 9'10'' x 6' | ||
| Main Level | Bedroom | 13' x 7' | ||
| Main Level | Bedroom | 10'10'' x 11' | ||
| Main Level | Living Room | 13' x 11' | ||
| Main Level | Kitchen | 12' x 11'10'' |
https://www.realtor.ca/real-estate/28144514/2-crosby-crescent-chatham
Interested?
Contact us for more information

The trademarks REALTOR®, REALTORS®, and the REALTOR® logo are controlled by The Canadian Real Estate Association (CREA) and identify real estate professionals who are members of CREA. The trademarks MLS®, Multiple Listing Service® and the associated logos are owned by The Canadian Real Estate Association (CREA) and identify the quality of services provided by real estate professionals who are members of CREA. The trademark DDF® is owned by The Canadian Real Estate Association (CREA) and identifies CREA's Data Distribution Facility (DDF®)
April 10 2025 10:00:29
Saint John Real Estate Board Inc
Century 21 First Rate Realty Ltd.
Contact Us
Use the form below to contact us!





































