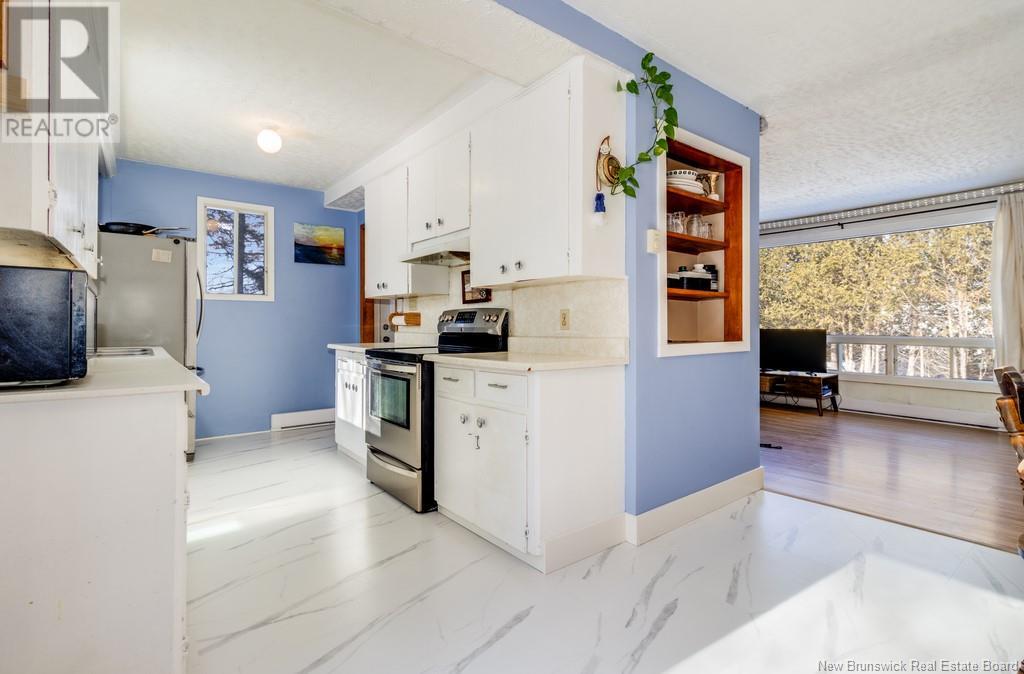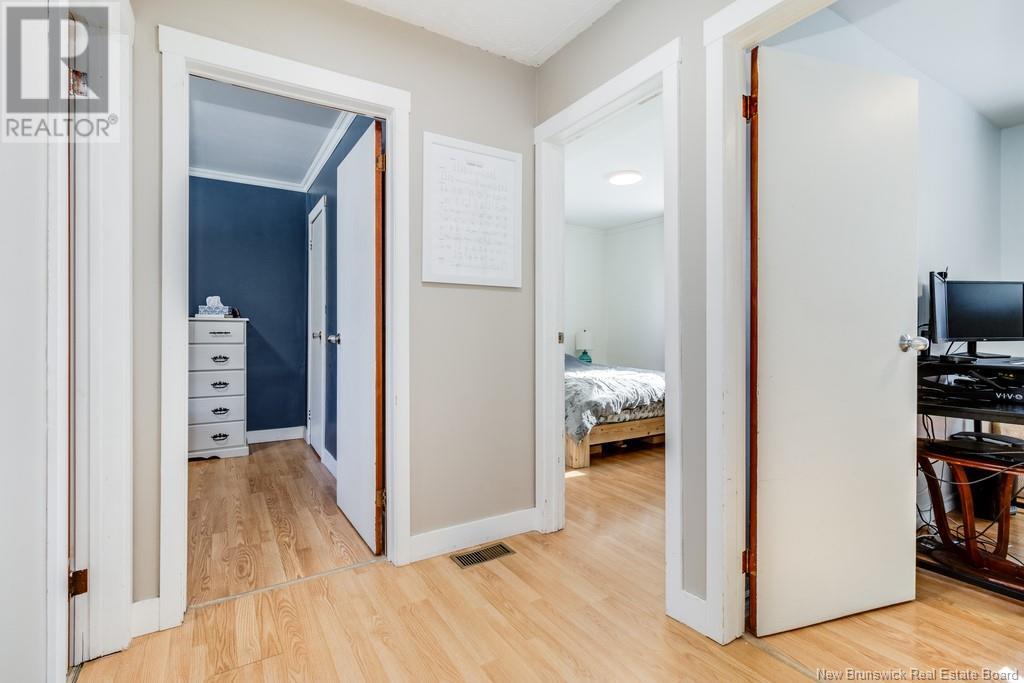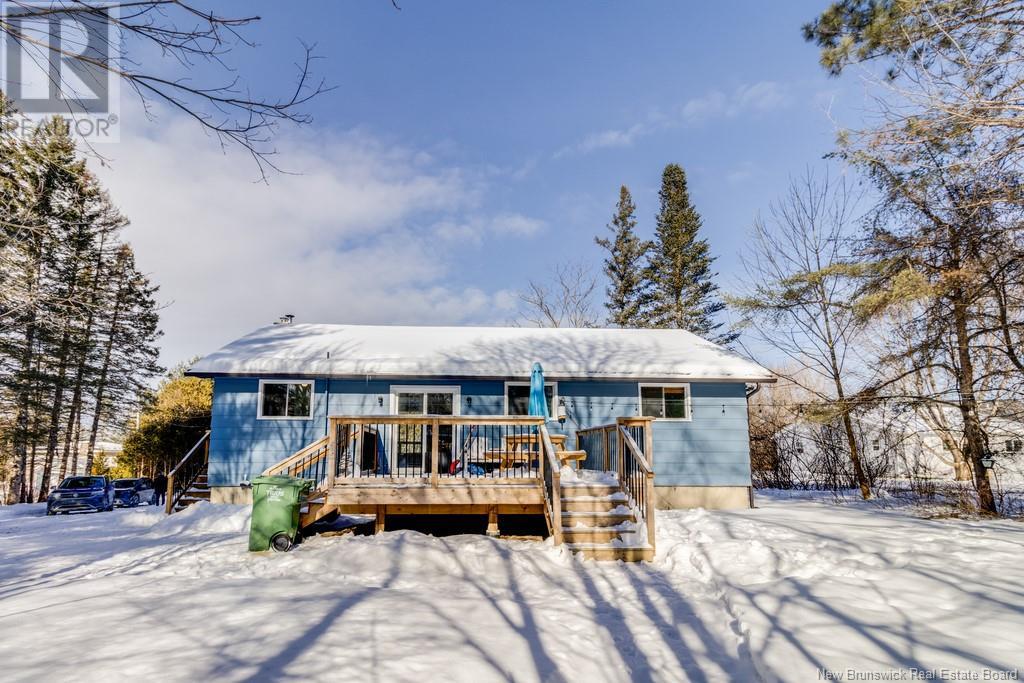LOADING
$239,900
Tucked away in privacy, yet conveniently located on Fredericton's southside, only minutes from uptown amenities, welcome to 20 Dove Lane. An ample bungalow with room to grow, main level offers a white galley kitchen with new floors flowing into an eat-in dining area and patio doors to the spacious newly built back deck. The living room area features a warming wood fireplace and amazing natural light. Up the hallway to 3 bedrooms and the tasteful main bathroom. Downstairs is incredible unfinished space that is completely open to your ideas! This home has been well cared for and has enjoyed many updates over the years, the extensive upgrade list is on file. Reach out today for your private tour. (id:42550)
Property Details
| MLS® Number | NB114894 |
| Property Type | Single Family |
| Structure | Shed |
Building
| Bathroom Total | 1 |
| Bedrooms Above Ground | 3 |
| Bedrooms Total | 3 |
| Architectural Style | Bungalow |
| Constructed Date | 1976 |
| Exterior Finish | Colour Loc |
| Flooring Type | Laminate, Vinyl |
| Foundation Type | Concrete |
| Heating Fuel | Electric, Wood |
| Heating Type | Baseboard Heaters, Stove |
| Stories Total | 1 |
| Size Interior | 1008 Sqft |
| Total Finished Area | 1008 Sqft |
| Type | House |
| Utility Water | Well |
Land
| Acreage | No |
| Landscape Features | Landscaped |
| Size Irregular | 1756 |
| Size Total | 1756 M2 |
| Size Total Text | 1756 M2 |
Rooms
| Level | Type | Length | Width | Dimensions |
|---|---|---|---|---|
| Basement | Utility Room | 11'0'' x 16'0'' | ||
| Main Level | Bath (# Pieces 1-6) | 8'0'' x 8'0'' | ||
| Main Level | Bedroom | 9'0'' x 10'10'' | ||
| Main Level | Bedroom | 8'3'' x 10'0'' | ||
| Main Level | Primary Bedroom | 10'3'' x 12'3'' | ||
| Main Level | Dining Room | 12'0'' x 7'6'' | ||
| Main Level | Kitchen | 7'8'' x 12'0'' | ||
| Main Level | Living Room | 11'6'' x 19'2'' |
https://www.realtor.ca/real-estate/28106182/20-dove-lane-fredericton
Interested?
Contact us for more information

The trademarks REALTOR®, REALTORS®, and the REALTOR® logo are controlled by The Canadian Real Estate Association (CREA) and identify real estate professionals who are members of CREA. The trademarks MLS®, Multiple Listing Service® and the associated logos are owned by The Canadian Real Estate Association (CREA) and identify the quality of services provided by real estate professionals who are members of CREA. The trademark DDF® is owned by The Canadian Real Estate Association (CREA) and identifies CREA's Data Distribution Facility (DDF®)
April 03 2025 06:58:35
Saint John Real Estate Board Inc
Exp Realty
Contact Us
Use the form below to contact us!


























