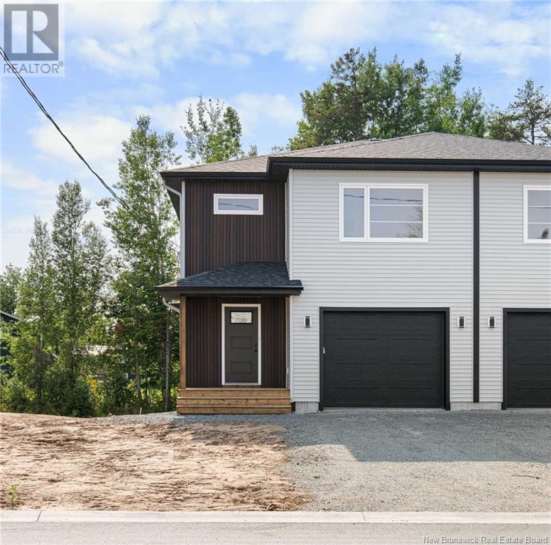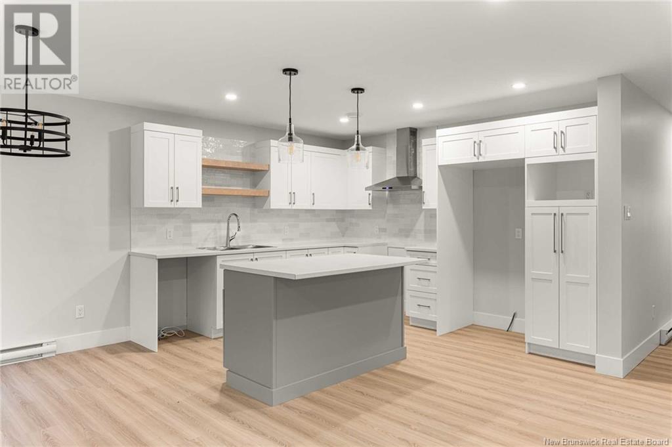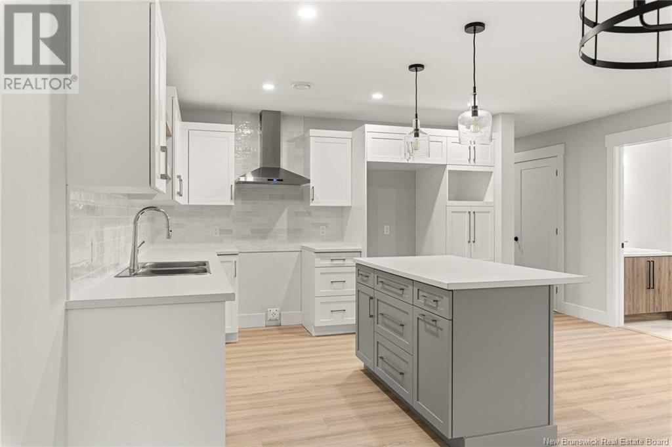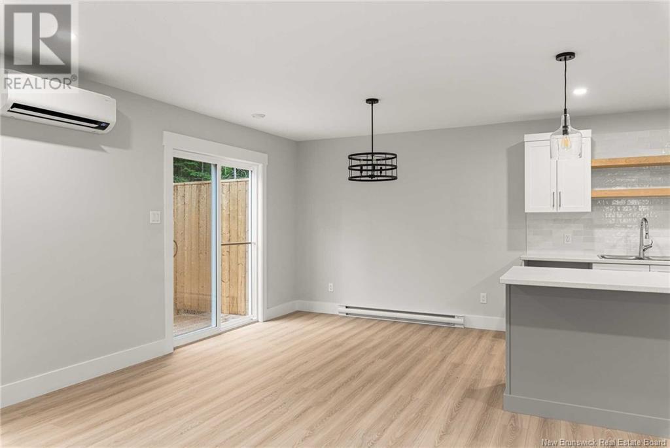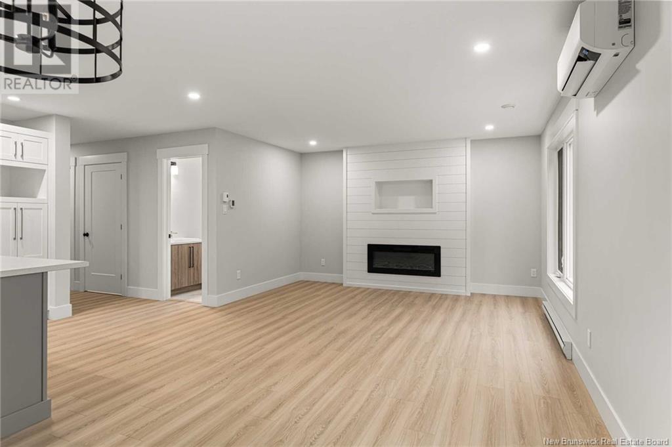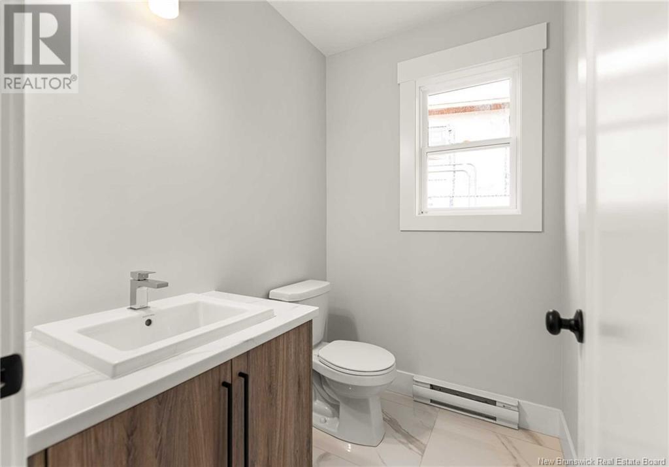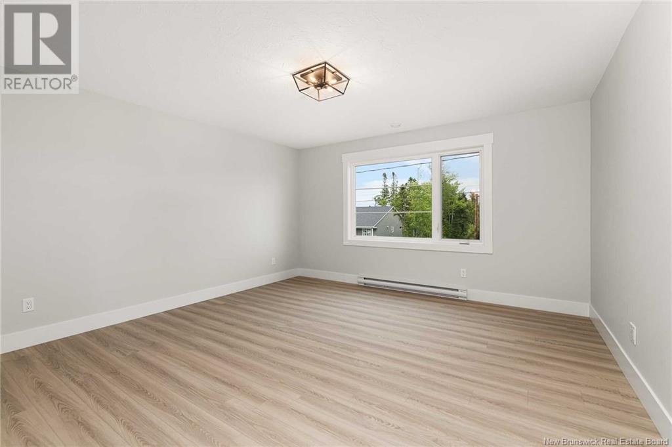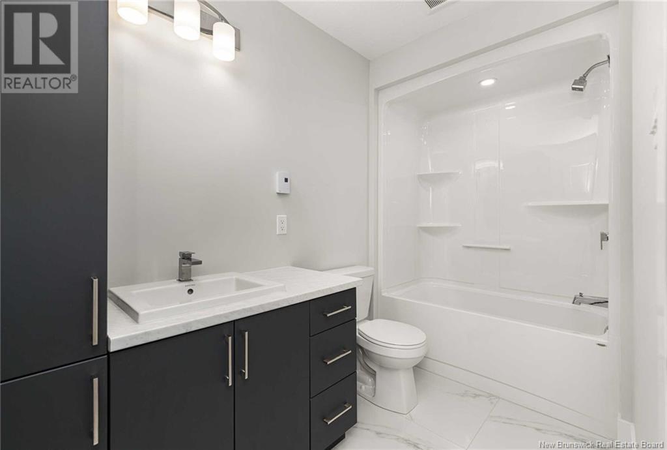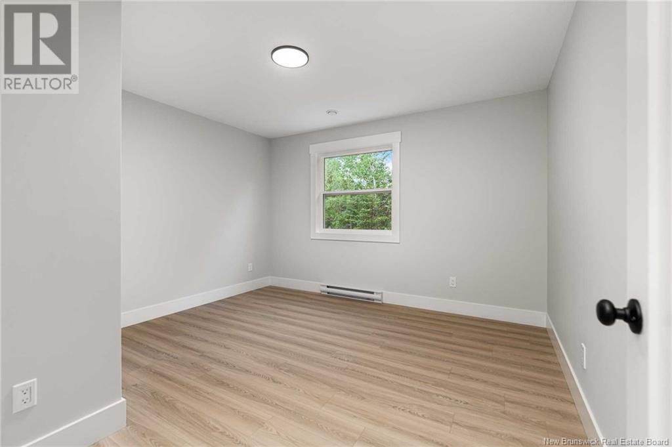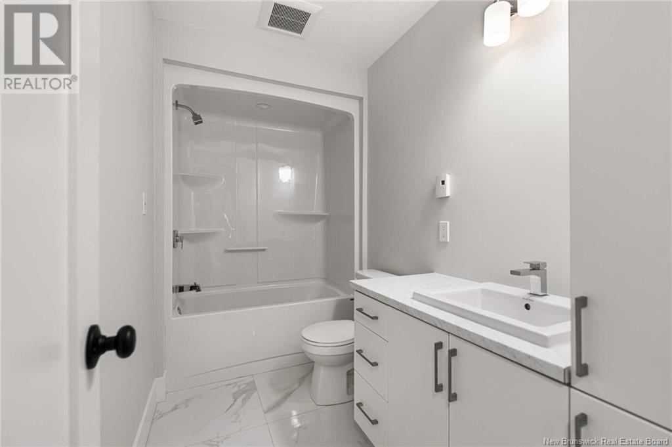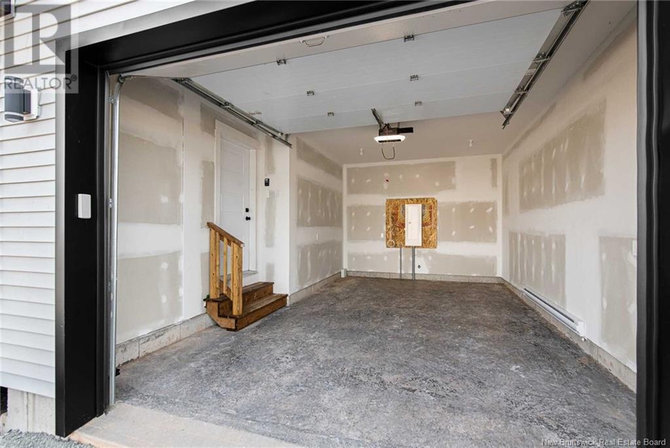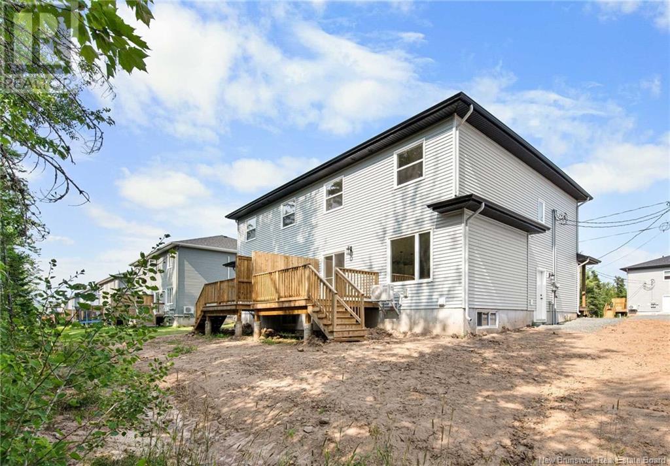LOADING
$459,900
When Viewing This Property On Realtor.ca Please Click on The Multimedia or Virtual Tour Link For More Property Info. This Energy Efficient, quality-built two-storey semi-detached home with attached garage is under construction and will be move-in-ready by September 2025. Featuring vinyl plank and tile flooring, the main floor includes a spacious foyer, open concept living room with built-in shiplap fireplace, dining room, and modern kitchen with stylish backsplash, white cabinets, and a center island with hidden garbage pull-out. A 2-piece bath with floating vanity completes the main level. Upstairs, you'll find 3 large bedrooms, including a master suite with a walk-in closet and en-suite. A large laundry room and guest bathroom complete this floor. The unfinished basement, with a side entrance, offers great potential. Under construction - SAMPLE PHOTOS. Included: Mini Split Heat Pump, Paved Driveway, Landscaped Yard, and 8-Year Lux Home Warranty. HST rebate assigned to vendor. (id:42550)
Property Details
| MLS® Number | NB114017 |
| Property Type | Single Family |
| Features | Conservation/green Belt, Balcony/deck/patio |
| Structure | None |
Building
| Bathroom Total | 3 |
| Bedrooms Above Ground | 3 |
| Bedrooms Total | 3 |
| Architectural Style | 2 Level |
| Basement Development | Unfinished |
| Basement Type | Full (unfinished) |
| Constructed Date | 2025 |
| Cooling Type | Air Conditioned, Heat Pump, Air Exchanger |
| Exterior Finish | Metal, Vinyl |
| Flooring Type | Ceramic, Vinyl |
| Foundation Type | Concrete |
| Half Bath Total | 1 |
| Heating Fuel | Electric |
| Heating Type | Baseboard Heaters, Heat Pump |
| Size Interior | 1658 Sqft |
| Total Finished Area | 1658 Sqft |
| Type | House |
| Utility Water | Municipal Water |
Parking
| Attached Garage | |
| Garage |
Land
| Access Type | Year-round Access |
| Acreage | No |
| Landscape Features | Landscaped |
| Sewer | Municipal Sewage System |
| Size Irregular | 438 |
| Size Total | 438 M2 |
| Size Total Text | 438 M2 |
Rooms
| Level | Type | Length | Width | Dimensions |
|---|---|---|---|---|
| Second Level | Laundry Room | X | ||
| Second Level | 4pc Bathroom | X | ||
| Second Level | Bedroom | X | ||
| Second Level | Bedroom | X | ||
| Second Level | Primary Bedroom | X | ||
| Main Level | 2pc Bathroom | X | ||
| Main Level | Dining Room | X | ||
| Main Level | Kitchen | X | ||
| Main Level | Living Room | X |
https://www.realtor.ca/real-estate/28020182/200-teaberry-avenue-moncton
Interested?
Contact us for more information

The trademarks REALTOR®, REALTORS®, and the REALTOR® logo are controlled by The Canadian Real Estate Association (CREA) and identify real estate professionals who are members of CREA. The trademarks MLS®, Multiple Listing Service® and the associated logos are owned by The Canadian Real Estate Association (CREA) and identify the quality of services provided by real estate professionals who are members of CREA. The trademark DDF® is owned by The Canadian Real Estate Association (CREA) and identifies CREA's Data Distribution Facility (DDF®)
March 14 2025 12:28:52
Saint John Real Estate Board Inc
Pg Direct Realty Ltd.
Contact Us
Use the form below to contact us!

