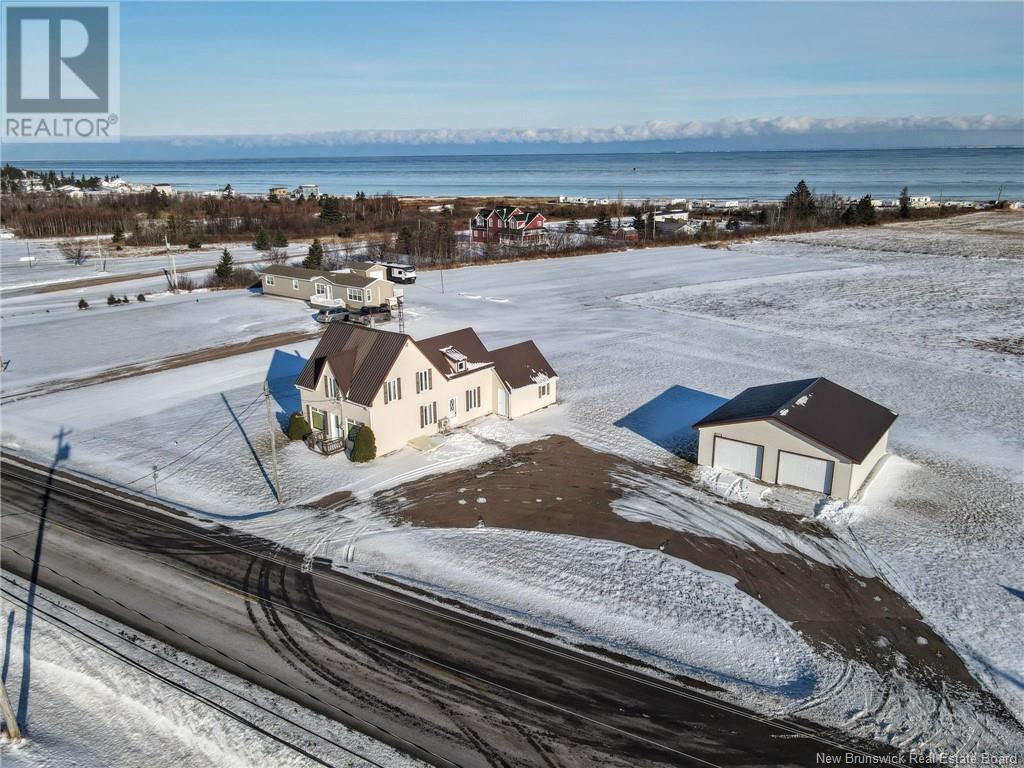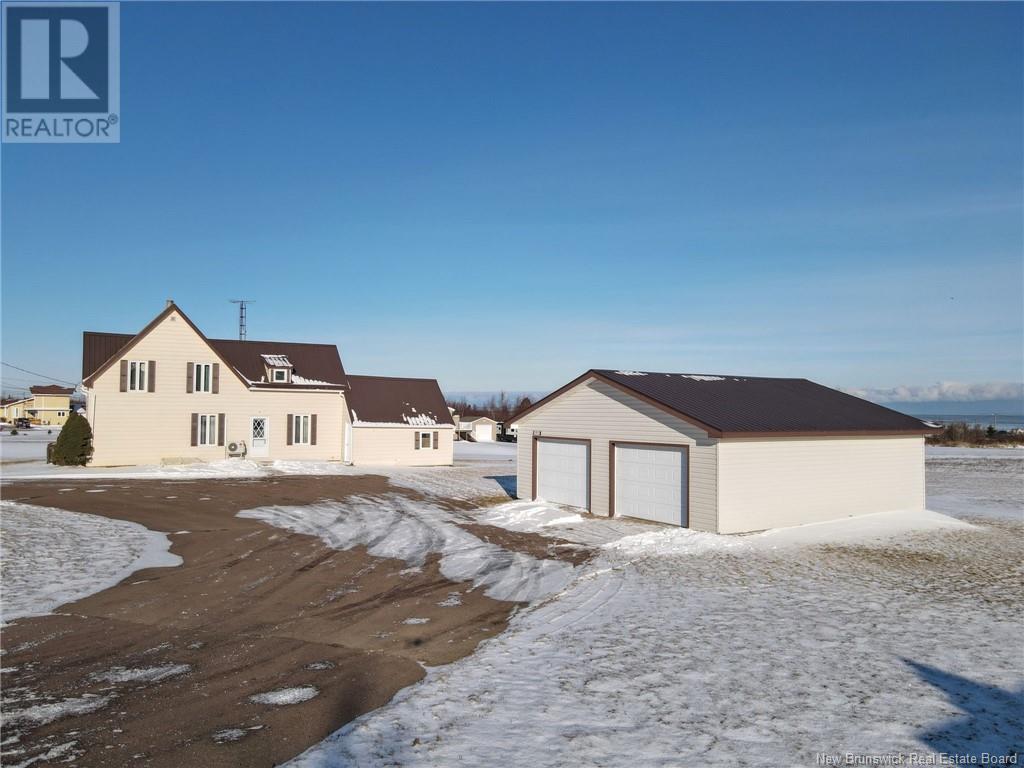LOADING
$259,900
Welcome to 2002 Route 950 in Petit-Cap. WATER VIEW HOME WITH 5 BEDROOMS!! DOUBLE DETACHED GARAGE!! MINI-SPLIT HEAT PUMP!! QUICK CLOSING AVAILABLE!! The main floor of this family home offers a bright living room, separate family room, dining room with mini-split, bedroom and spacious kitchen with ample cupboard and countertop space. Also, on the main floor is a full bath, separate laundry room and large storage area. The second floor features a good-sized landing with closets, primary bedroom with storage and 3 additional bedrooms. This home sits on a 1-acre lot with water view, paved circular driveway and double detached garage. Located minutes from all Cap-Pele amenities, 25 minutes from Shediac and 45 minutes from Moncton. Call your REALTOR® for more information or to book your private viewing. (id:42550)
Property Details
| MLS® Number | NB111452 |
| Property Type | Single Family |
| Features | Level Lot |
Building
| Bathroom Total | 1 |
| Bedrooms Above Ground | 5 |
| Bedrooms Total | 5 |
| Architectural Style | 2 Level |
| Basement Development | Unfinished |
| Basement Type | Full (unfinished) |
| Cooling Type | Heat Pump |
| Exterior Finish | Vinyl |
| Flooring Type | Carpeted |
| Heating Fuel | Oil |
| Heating Type | Heat Pump |
| Size Interior | 1611 Sqft |
| Total Finished Area | 1611 Sqft |
| Type | House |
| Utility Water | Well |
Parking
| Detached Garage | |
| Garage |
Land
| Acreage | Yes |
| Landscape Features | Landscaped |
| Sewer | Septic System |
| Size Irregular | 4136 |
| Size Total | 4136 M2 |
| Size Total Text | 4136 M2 |
Rooms
| Level | Type | Length | Width | Dimensions |
|---|---|---|---|---|
| Second Level | Storage | 11'3'' x 4'6'' | ||
| Second Level | Primary Bedroom | 12'8'' x 11'7'' | ||
| Second Level | Bedroom | 12'9'' x 7'10'' | ||
| Second Level | Bedroom | 11'4'' x 7'5'' | ||
| Second Level | Bedroom | 13' x 7' | ||
| Main Level | Storage | 15'3'' x 17'7'' | ||
| Main Level | Living Room | 13'4'' x 11'7'' | ||
| Main Level | Laundry Room | 9'4'' x 11'4'' | ||
| Main Level | Kitchen | 13'6'' x 12'2'' | ||
| Main Level | Family Room | 9'6'' x 11'8'' | ||
| Main Level | Dining Room | 12'11'' x 8'11'' | ||
| Main Level | Bedroom | 9'10'' x 8'10'' | ||
| Main Level | 4pc Bathroom | 9'9'' x 4'11'' |
https://www.realtor.ca/real-estate/27824878/2002-rte-950-petit-cap
Interested?
Contact us for more information

The trademarks REALTOR®, REALTORS®, and the REALTOR® logo are controlled by The Canadian Real Estate Association (CREA) and identify real estate professionals who are members of CREA. The trademarks MLS®, Multiple Listing Service® and the associated logos are owned by The Canadian Real Estate Association (CREA) and identify the quality of services provided by real estate professionals who are members of CREA. The trademark DDF® is owned by The Canadian Real Estate Association (CREA) and identifies CREA's Data Distribution Facility (DDF®)
April 10 2025 10:03:41
Saint John Real Estate Board Inc
Creativ Realty
Contact Us
Use the form below to contact us!























