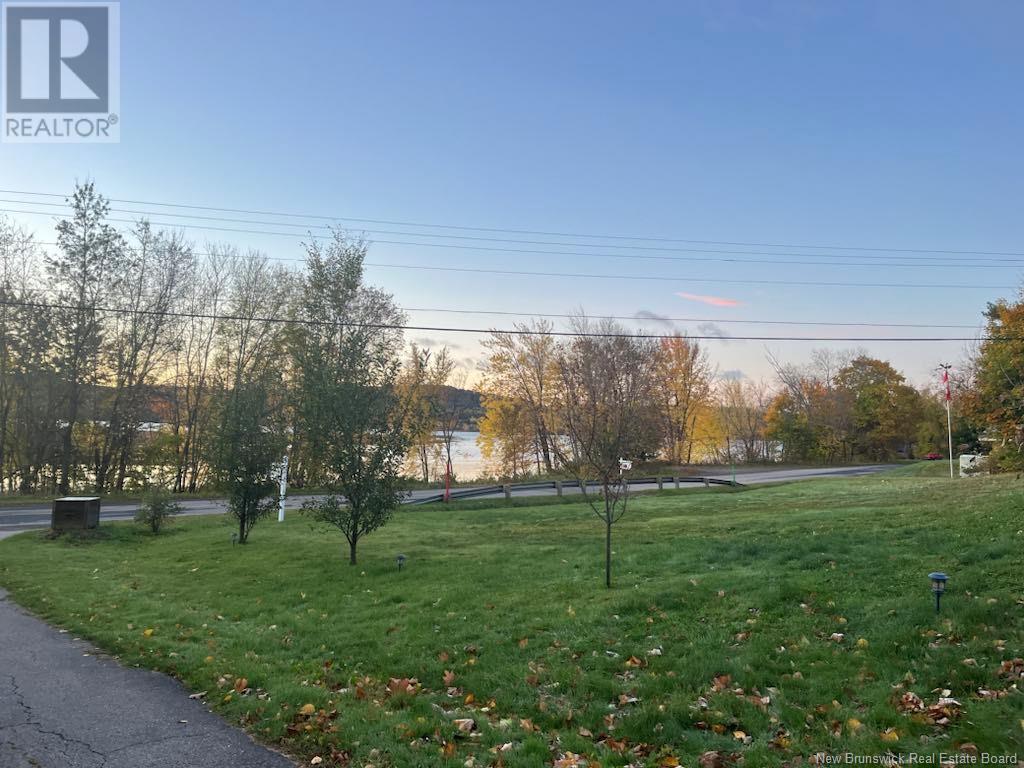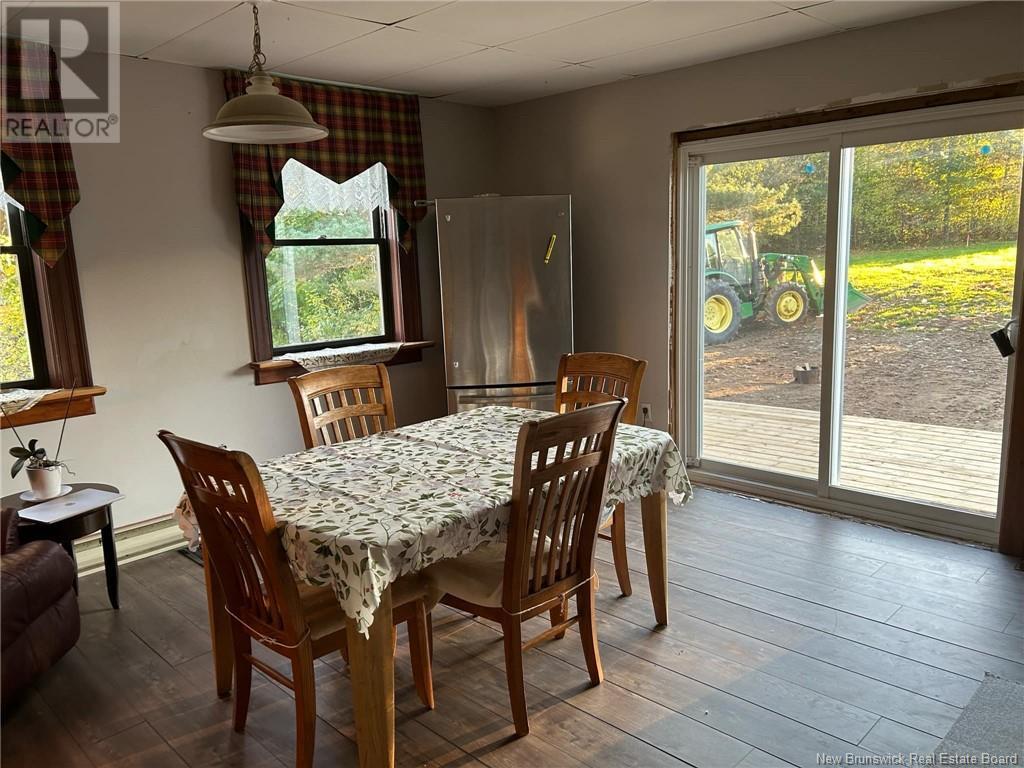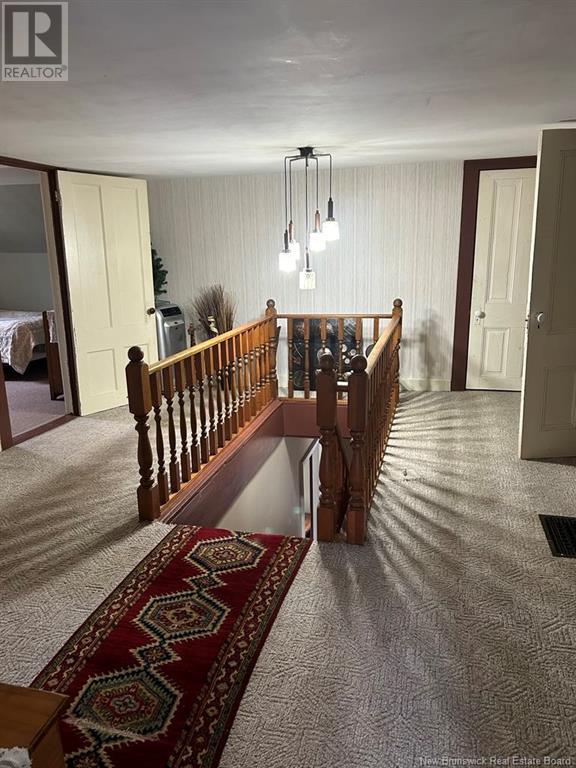LOADING
$399,900
This driveway is lined with apple and cherry trees with amazing views of Bellisle Bay. Over 14 acres to enjoy in Hatfields Point. Also has waterfront across the road. This century old cape cod has 600 amp electric entrance. There have been many updates throughout the years. Recent renovations include: new flooring on main level, new cedar deck, new patio door, paint, new stove and dishwasher. This home boasts a large country kitchen overlooking Bellisle Bay. This property also boats a large barn for your favorite animals. Several outbuildings and a paved driveway complete this property. Please note there is a right of way to the adjacent property (2084). This property is under the FLIP (Farm Land Identification Program) (id:42550)
Property Details
| MLS® Number | NB108078 |
| Property Type | Single Family |
| Equipment Type | Water Heater |
| Rental Equipment Type | Water Heater |
Building
| Bathroom Total | 2 |
| Bedrooms Above Ground | 5 |
| Bedrooms Total | 5 |
| Architectural Style | Cape Cod |
| Cooling Type | Heat Pump |
| Exterior Finish | Vinyl |
| Foundation Type | Concrete, Stone |
| Half Bath Total | 1 |
| Heating Fuel | Wood |
| Heating Type | Heat Pump |
| Size Interior | 3516 Sqft |
| Total Finished Area | 3516 Sqft |
| Type | House |
| Utility Water | Well |
Land
| Access Type | Year-round Access |
| Acreage | Yes |
| Sewer | Septic System |
| Size Irregular | 14.3 |
| Size Total | 14.3 Ac |
| Size Total Text | 14.3 Ac |
Rooms
| Level | Type | Length | Width | Dimensions |
|---|---|---|---|---|
| Second Level | Bedroom | 13'6'' x 10' | ||
| Second Level | Bedroom | 12'6'' x 10' | ||
| Second Level | Bedroom | 10' x 10' | ||
| Second Level | Bedroom | 10' x 10' | ||
| Main Level | Mud Room | 6'10'' x 12' | ||
| Main Level | Laundry Room | 10'4'' x 6' | ||
| Main Level | Bedroom | 15' x 12' | ||
| Main Level | Family Room | 15'6'' x 14'10'' | ||
| Main Level | Living Room | 15'6'' x 16'2'' | ||
| Main Level | Kitchen | 17'2'' x 15'2'' |
https://www.realtor.ca/real-estate/27556666/2086-route-124-hatfield-point
Interested?
Contact us for more information

The trademarks REALTOR®, REALTORS®, and the REALTOR® logo are controlled by The Canadian Real Estate Association (CREA) and identify real estate professionals who are members of CREA. The trademarks MLS®, Multiple Listing Service® and the associated logos are owned by The Canadian Real Estate Association (CREA) and identify the quality of services provided by real estate professionals who are members of CREA. The trademark DDF® is owned by The Canadian Real Estate Association (CREA) and identifies CREA's Data Distribution Facility (DDF®)
April 10 2025 10:05:27
Saint John Real Estate Board Inc
Keller Williams Capital Realty
Contact Us
Use the form below to contact us!





























