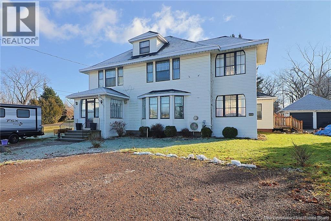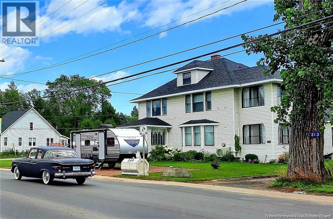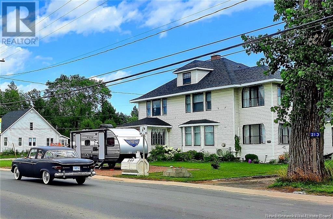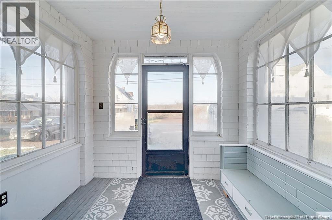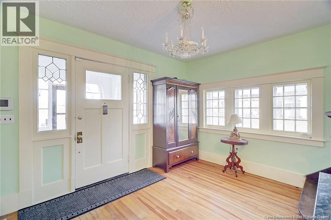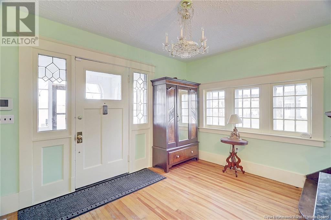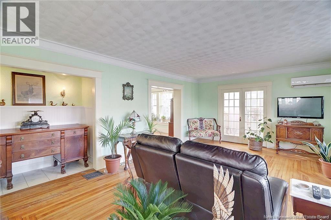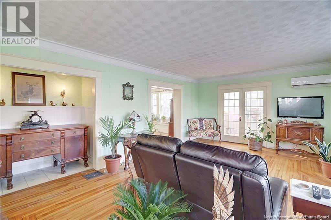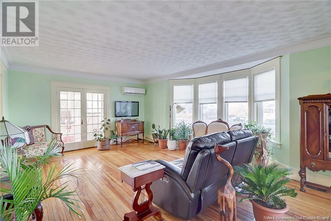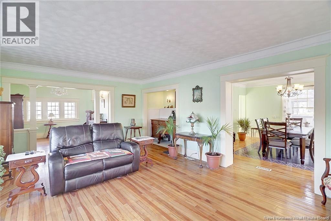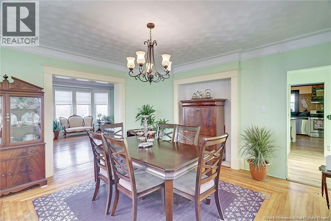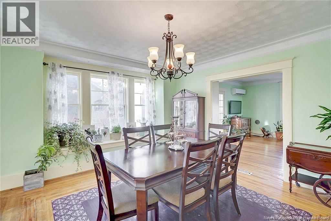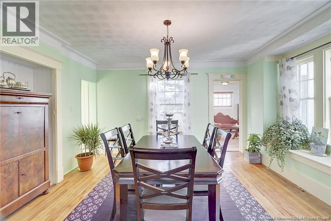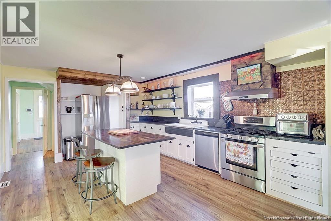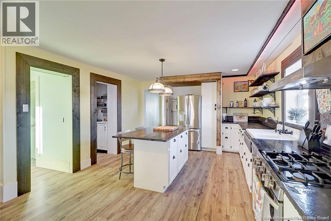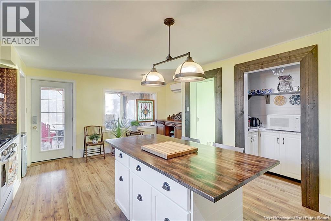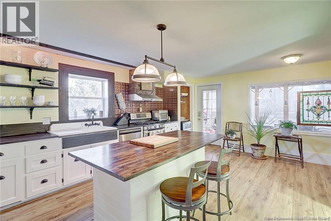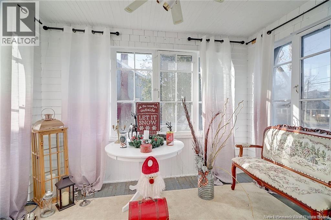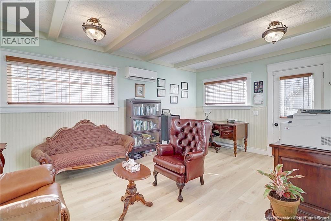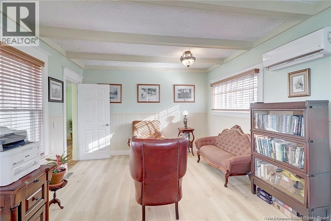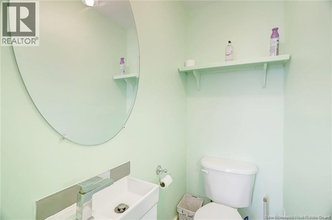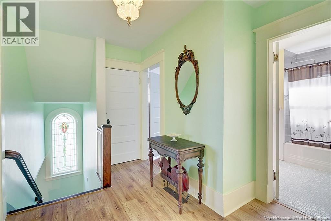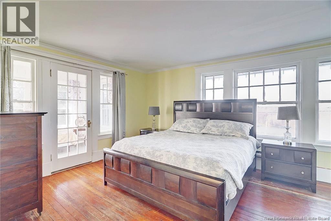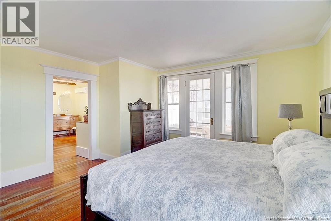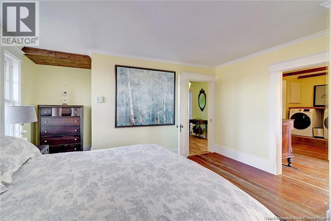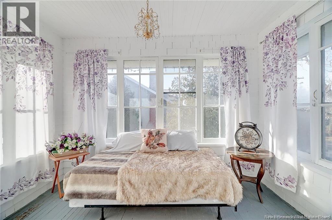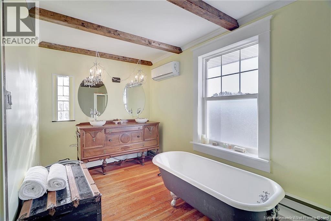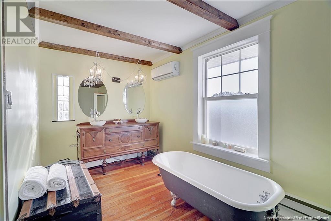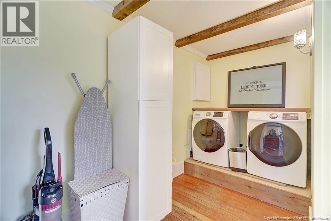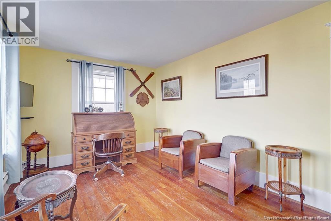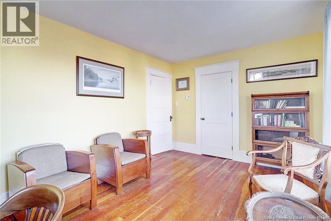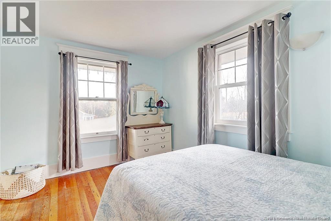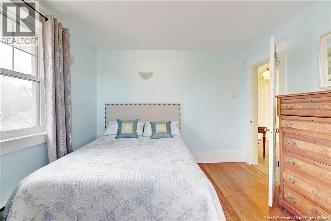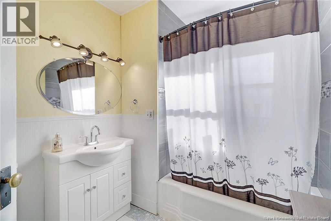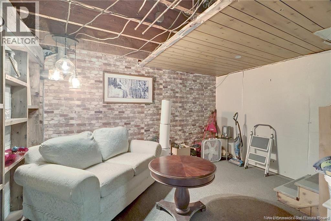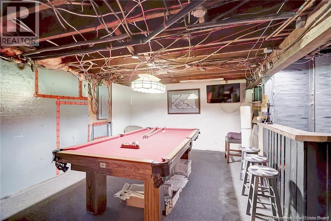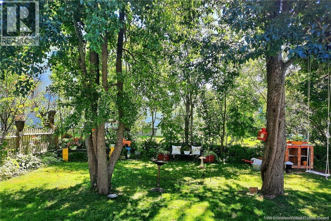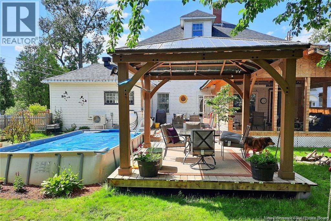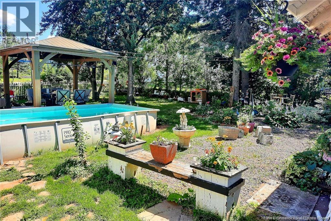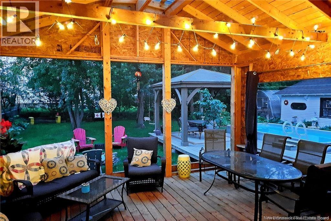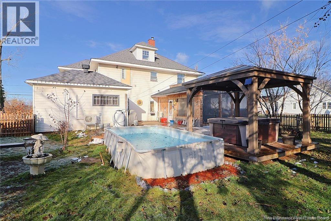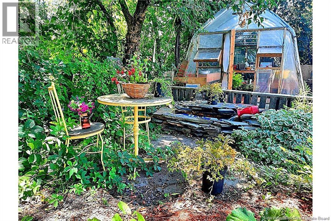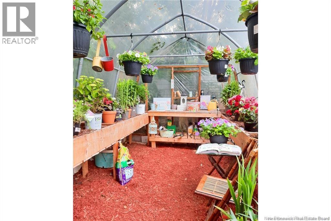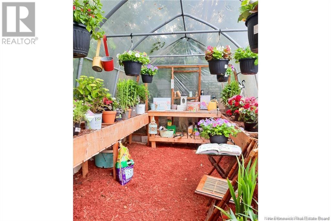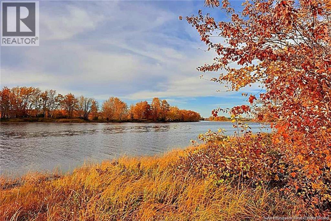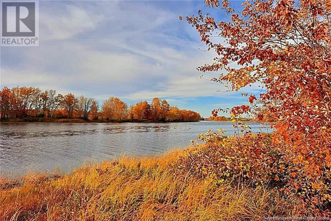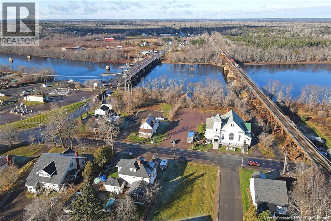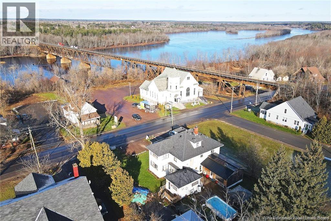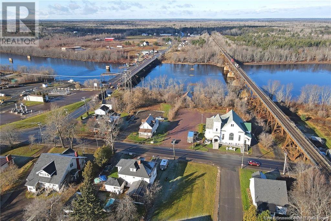LOADING
$359,900
Welcome to this charming and historical 3-bedroom, 2-bathroom home, its history and unique charm, would make it a wonderful place to call home or even a great investment property for anyone looking to preserve a piece of history while enjoying the modern comforts of life. Offering over 4,000 square feet of living space, with plenty of room for both family life and professional use. The home was built in 1915, and has been carefully maintained, with original hardwood floors and period details, making it a truly classic space. The gourmet kitchen with a propane cookstove and center island is sure to be a favorite for cooking enthusiasts. Plus, the sunrooms off the living and master bedroom offer a peaceful retreat. The landscaped backyard with a screened-in sunroom, above-ground pool, deck, gazebo, and greenhouse gives a fantastic place for relaxation or entertaining. With its proximity to all local amenities in Chipman, including a library, marina, grocery stores, schools, and trails, it's perfect for those who enjoy both tranquility and convenience. Don't miss the opportunity to own this exceptional property. (id:42550)
Property Details
| MLS® Number | NB114925 |
| Property Type | Single Family |
| Equipment Type | Propane Tank, Water Heater |
| Features | Level Lot, Balcony/deck/patio |
| Pool Type | Above Ground Pool |
| Rental Equipment Type | Propane Tank, Water Heater |
| Structure | Greenhouse |
Building
| Bathroom Total | 3 |
| Bedrooms Above Ground | 3 |
| Bedrooms Total | 3 |
| Basement Development | Partially Finished |
| Basement Type | Full (partially Finished) |
| Constructed Date | 1915 |
| Cooling Type | Heat Pump |
| Exterior Finish | Vinyl |
| Flooring Type | Ceramic, Laminate, Wood |
| Foundation Type | Concrete |
| Half Bath Total | 1 |
| Heating Fuel | Electric, Wood |
| Heating Type | Baseboard Heaters, Heat Pump |
| Size Interior | 1751 Sqft |
| Total Finished Area | 4000 Sqft |
| Type | House |
| Utility Water | Drilled Well, Well |
Parking
| Detached Garage | |
| Garage |
Land
| Access Type | Year-round Access |
| Acreage | No |
| Landscape Features | Landscaped |
| Sewer | Municipal Sewage System |
| Size Irregular | 1040 |
| Size Total | 1040 M2 |
| Size Total Text | 1040 M2 |
Rooms
| Level | Type | Length | Width | Dimensions |
|---|---|---|---|---|
| Second Level | Bath (# Pieces 1-6) | 8'6'' x 7'0'' | ||
| Second Level | Primary Bedroom | 13'6'' x 18'8'' | ||
| Second Level | Bedroom | 13'6'' x 11'0'' | ||
| Second Level | Ensuite | 15'0'' x 15'0'' | ||
| Second Level | Solarium | 8'0'' x 12'0'' | ||
| Second Level | Bedroom | 16'0'' x 11'0'' | ||
| Basement | Games Room | 17'0'' x 13'0'' | ||
| Basement | Bonus Room | 10'6'' x 12'8'' | ||
| Main Level | Dining Room | 14'0'' x 11'0'' | ||
| Main Level | Foyer | 12'0'' x 10'0'' | ||
| Main Level | Solarium | 8'0'' x 12'0'' | ||
| Main Level | Office | 17'0'' x 12'0'' | ||
| Main Level | Kitchen | 19'0'' x 10'2'' |
https://www.realtor.ca/real-estate/28142468/209-main-street-chipman
Interested?
Contact us for more information

The trademarks REALTOR®, REALTORS®, and the REALTOR® logo are controlled by The Canadian Real Estate Association (CREA) and identify real estate professionals who are members of CREA. The trademarks MLS®, Multiple Listing Service® and the associated logos are owned by The Canadian Real Estate Association (CREA) and identify the quality of services provided by real estate professionals who are members of CREA. The trademark DDF® is owned by The Canadian Real Estate Association (CREA) and identifies CREA's Data Distribution Facility (DDF®)
April 09 2025 03:57:44
Saint John Real Estate Board Inc
Keller Williams Capital Realty
Contact Us
Use the form below to contact us!

