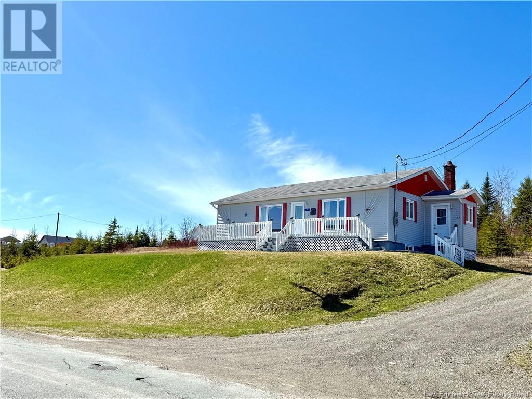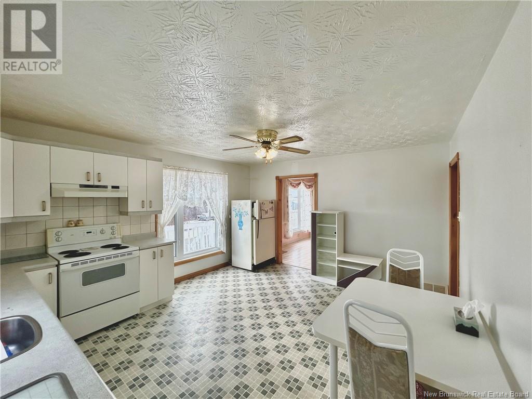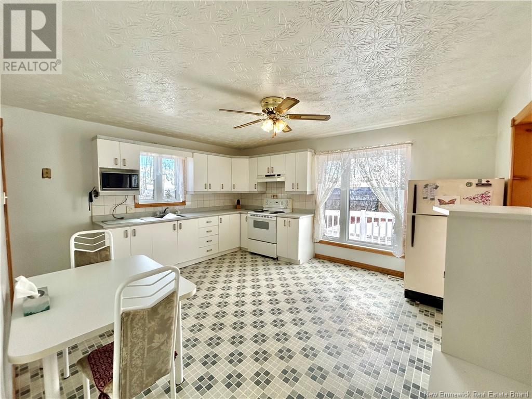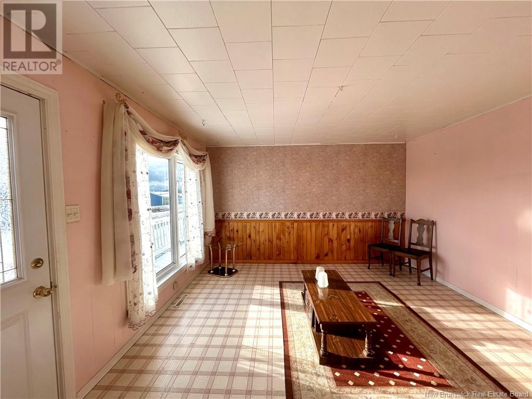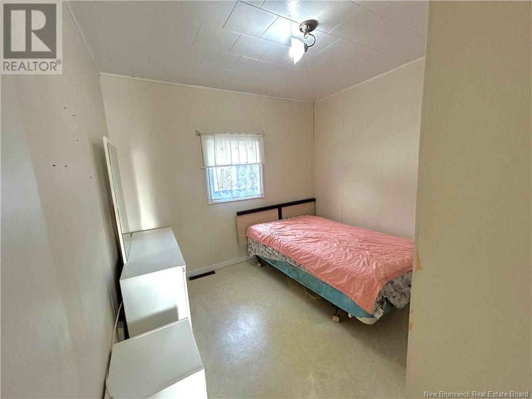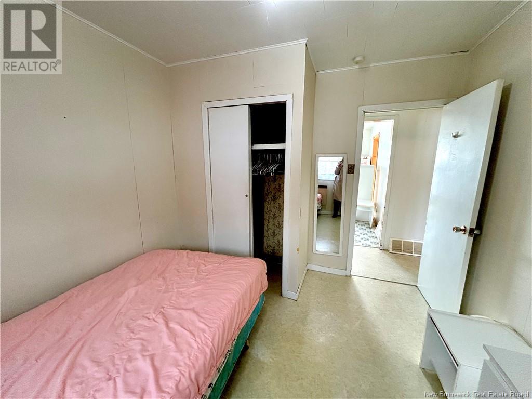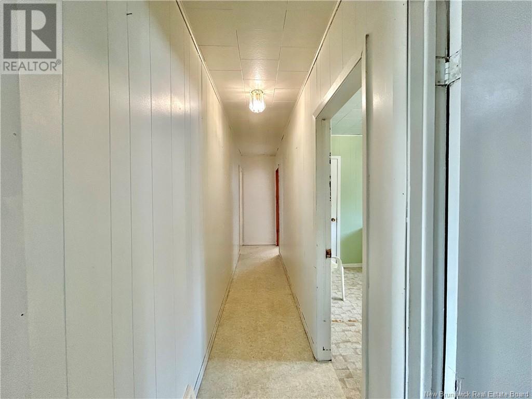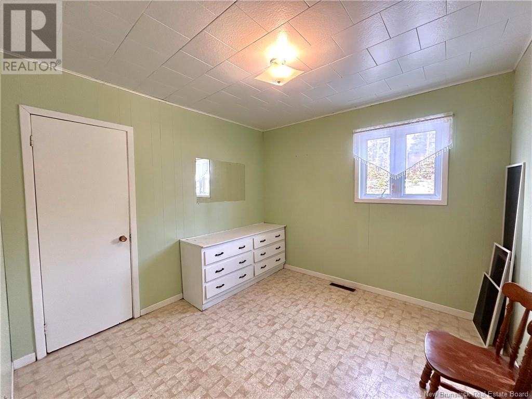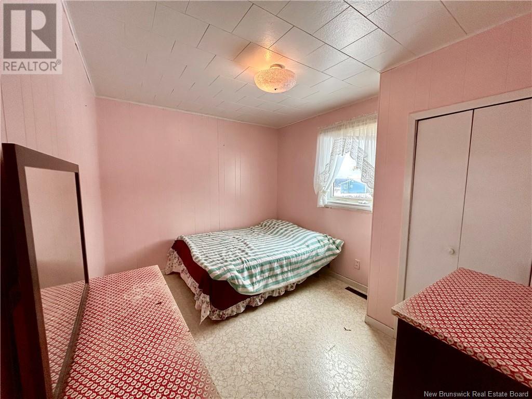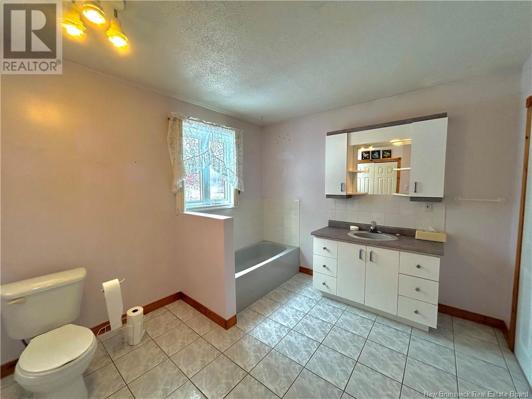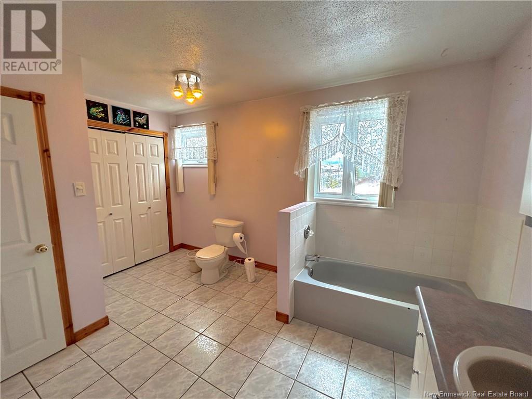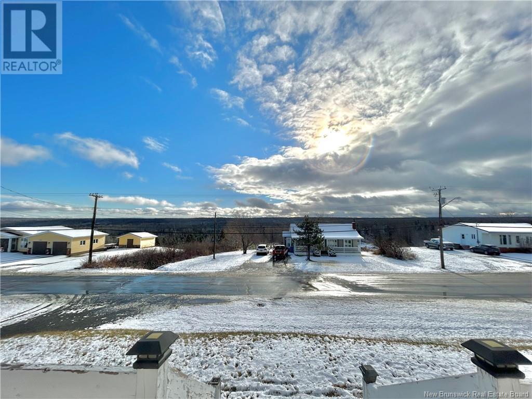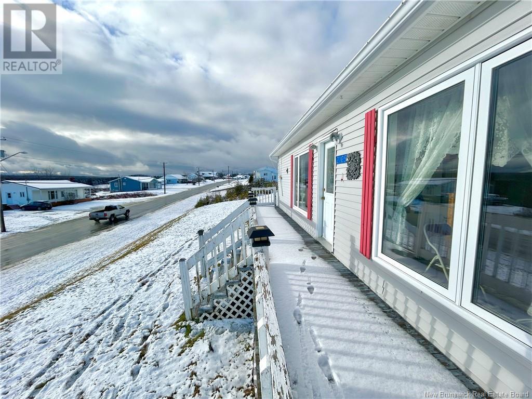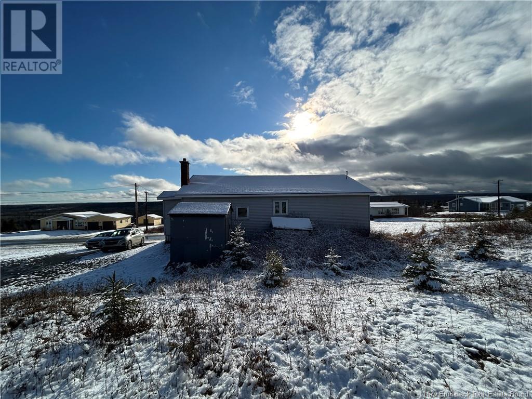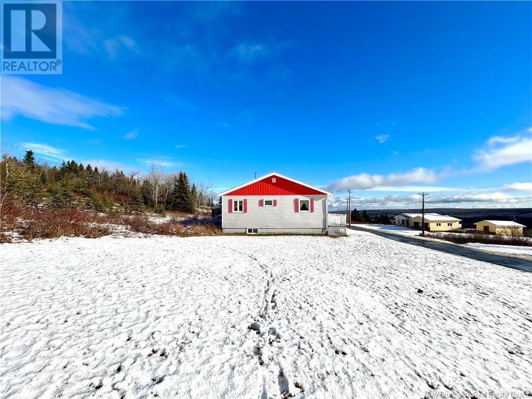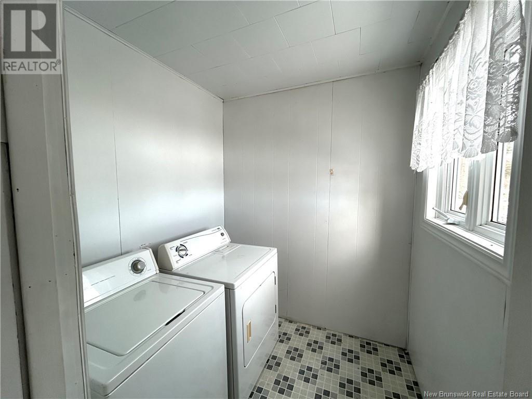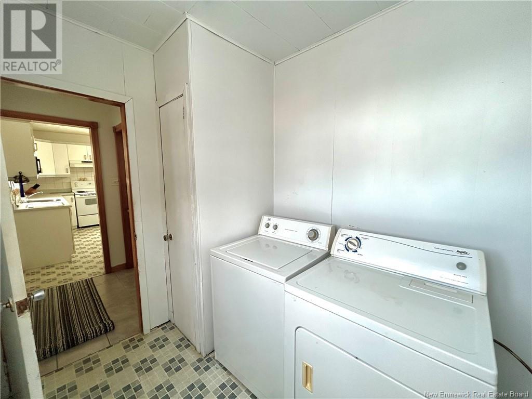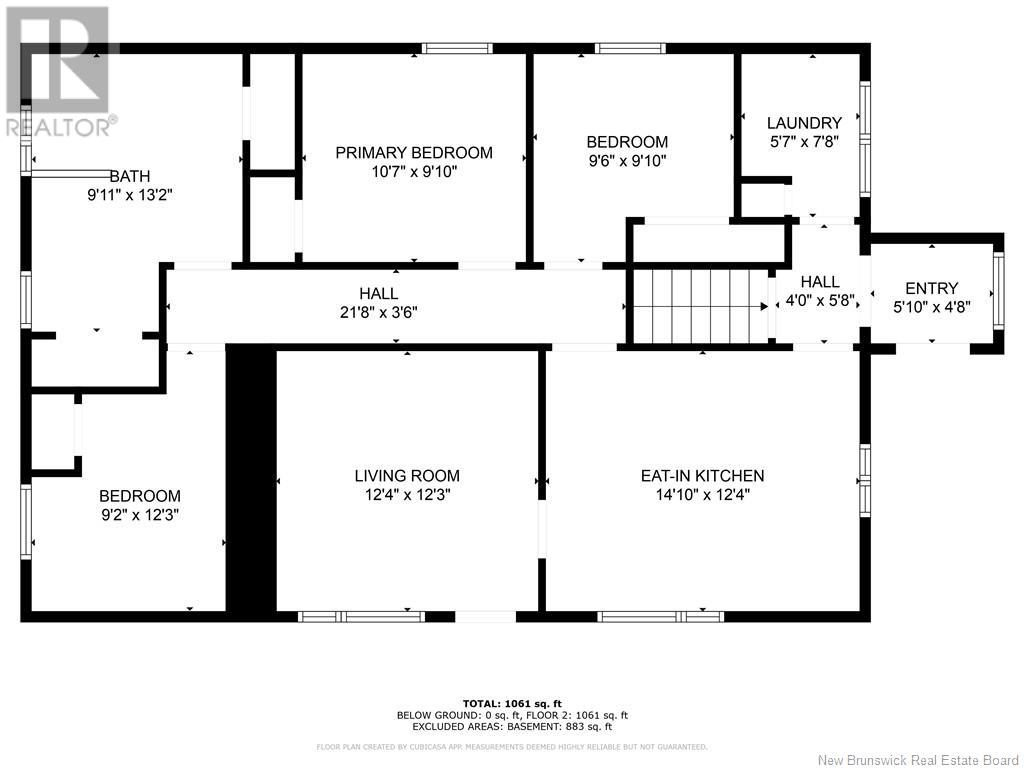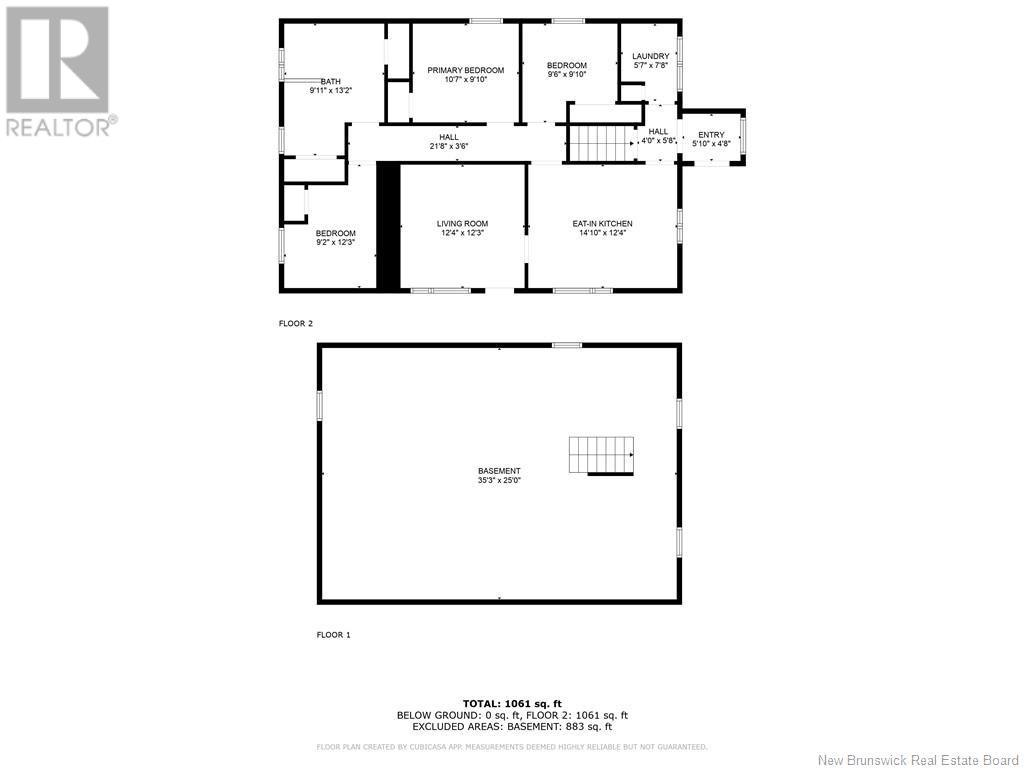LOADING
$99,000
New Listing with Extra Land, just 15 Minutes from Campbellton! This charming home sits on 3,876 sq. meters (almost an acre!) in McKendrick, a lovely neighbourhood perfect for outdoor enthusiasts and nature lovers, with breathtaking mountain views all around. Enjoy main-floor living with three bedrooms, a spacious kitchen, a bright living room with a large window, a full bathroom with storage, and a convenient laundry area. The property features municipal septic and well water, the best of both worlds! Recent updates (2023) include a central heat pump, a new breaker panel, and an air exchanger unit. Included with the home: washer, dryer, refrigerator, stove, microwave, storage shed, window coverings, and sump pump. All offers require 48 hours for a response, and the property and appliances are sold ""As Is, Where Is."" This home is a must-see, dont miss out, call today to book your viewing! (id:42550)
Property Details
| MLS® Number | NB115140 |
| Property Type | Single Family |
| Equipment Type | Water Heater |
| Rental Equipment Type | Water Heater |
| Structure | Shed |
Building
| Bathroom Total | 1 |
| Bedrooms Above Ground | 3 |
| Bedrooms Total | 3 |
| Architectural Style | Bungalow |
| Basement Development | Unfinished |
| Basement Type | Full (unfinished) |
| Constructed Date | 1977 |
| Cooling Type | Heat Pump |
| Exterior Finish | Other, Vinyl |
| Foundation Type | Concrete |
| Heating Fuel | Electric |
| Heating Type | Forced Air, Heat Pump |
| Stories Total | 1 |
| Size Interior | 1061 Sqft |
| Total Finished Area | 1061 Sqft |
| Type | House |
| Utility Water | Well |
Land
| Access Type | Year-round Access |
| Acreage | No |
| Landscape Features | Partially Landscaped |
| Sewer | Municipal Sewage System |
| Size Irregular | 3876 |
| Size Total | 3876 M2 |
| Size Total Text | 3876 M2 |
Rooms
| Level | Type | Length | Width | Dimensions |
|---|---|---|---|---|
| Main Level | Other | 35'3'' x 25'0'' | ||
| Main Level | Bath (# Pieces 1-6) | 9'11'' x 13'2'' | ||
| Main Level | Bedroom | 9'6'' x 9'10'' | ||
| Main Level | Living Room | 12'4'' x 12'3'' | ||
| Main Level | Bedroom | 9'2'' x 12'3'' | ||
| Main Level | Primary Bedroom | 10'7'' x 9'10'' | ||
| Main Level | Laundry Room | 5'7'' x 7'8'' | ||
| Main Level | Kitchen/dining Room | 14'10'' x 12'4'' |
https://www.realtor.ca/real-estate/28095681/2125-mckendrick-road-val-damour
Interested?
Contact us for more information

The trademarks REALTOR®, REALTORS®, and the REALTOR® logo are controlled by The Canadian Real Estate Association (CREA) and identify real estate professionals who are members of CREA. The trademarks MLS®, Multiple Listing Service® and the associated logos are owned by The Canadian Real Estate Association (CREA) and identify the quality of services provided by real estate professionals who are members of CREA. The trademark DDF® is owned by The Canadian Real Estate Association (CREA) and identifies CREA's Data Distribution Facility (DDF®)
April 02 2025 07:43:45
Saint John Real Estate Board Inc
RE/MAX Prestige Realty
Contact Us
Use the form below to contact us!

