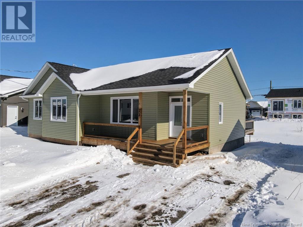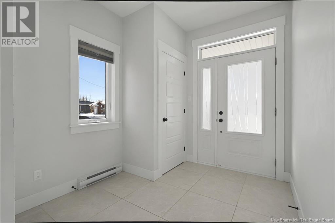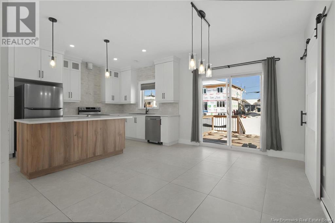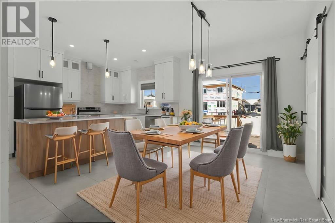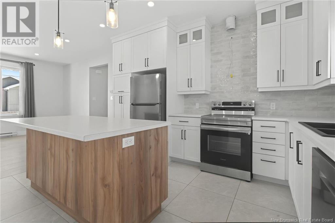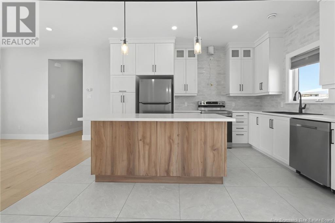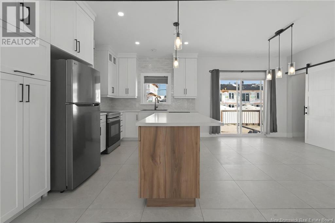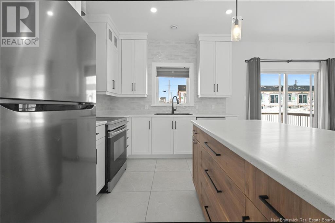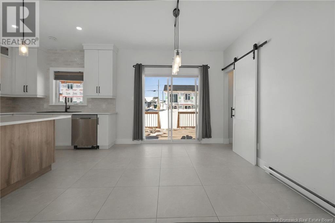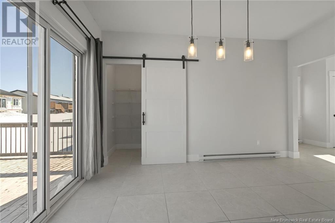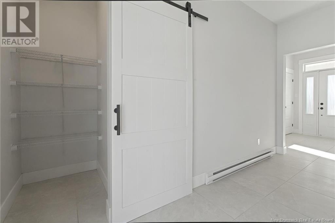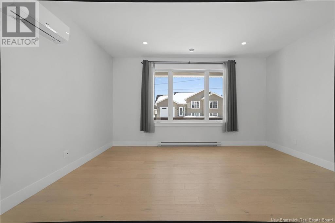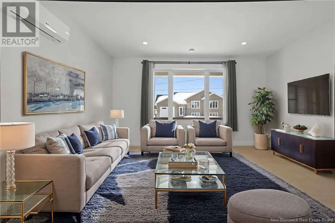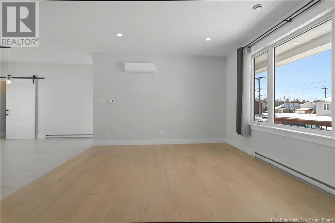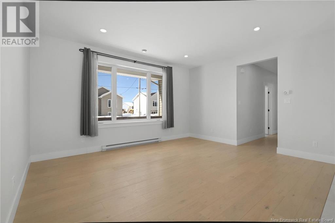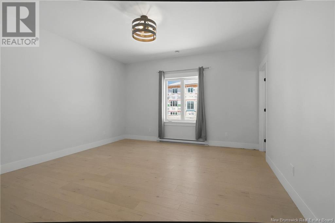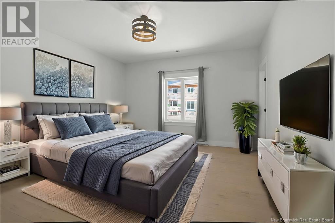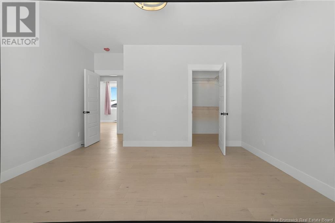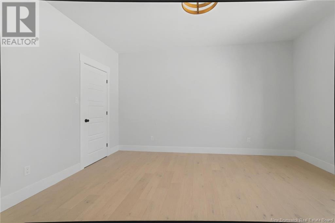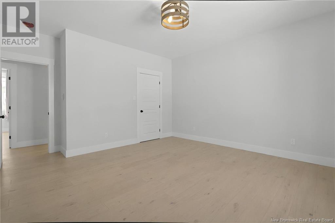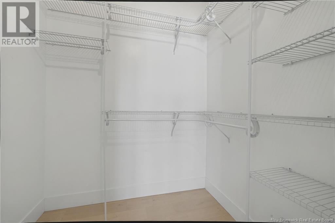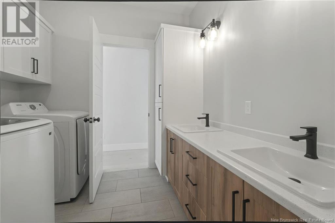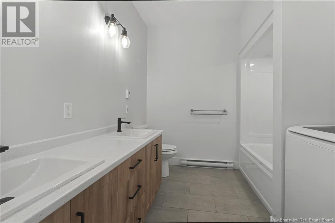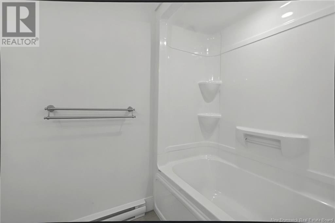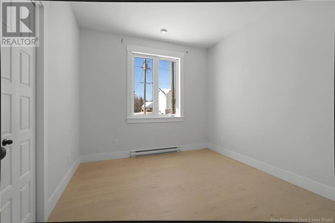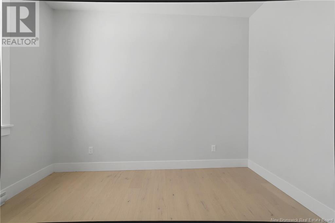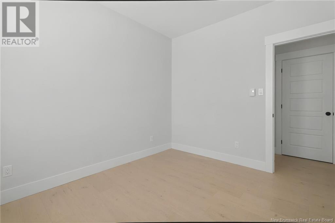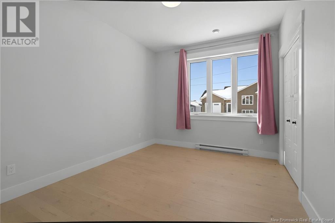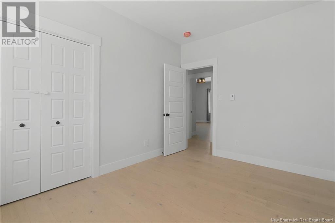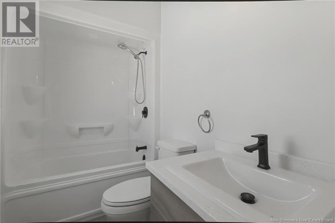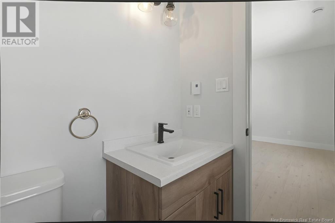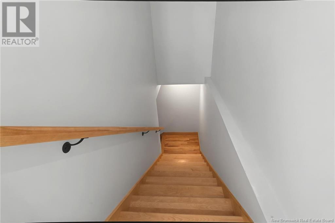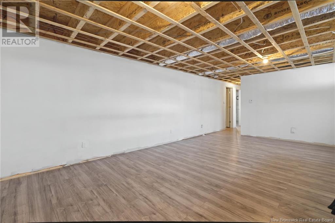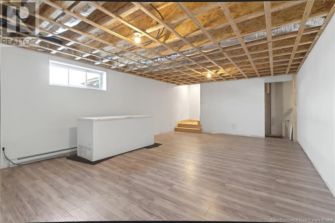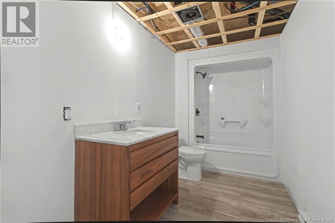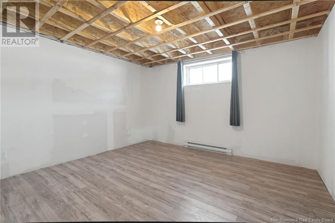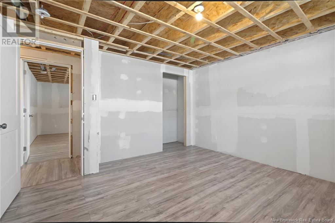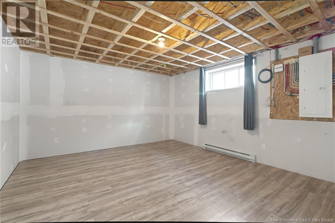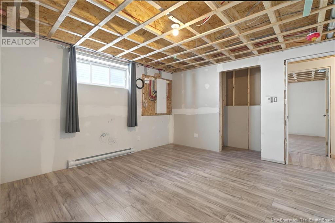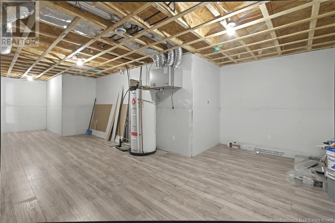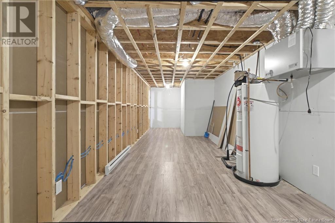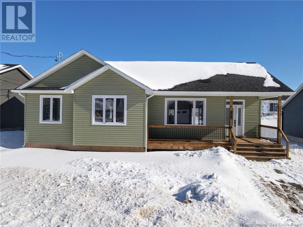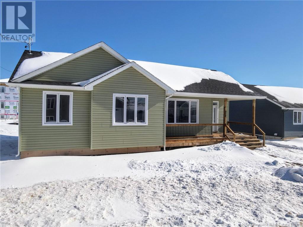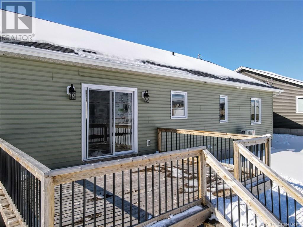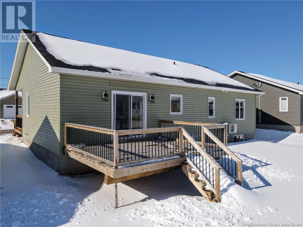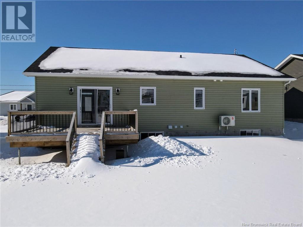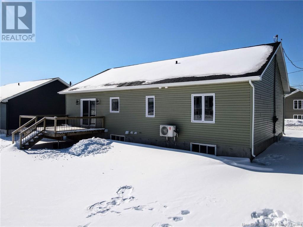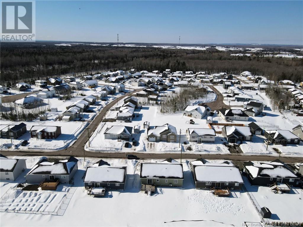LOADING
$459,900
Built in 2022, 5 bedrooms, 3 bathrooms, large front porch and more! Welcome home to this charming bungalow located in a desirable, family-friendly neighborhood! As you step inside, you'll be greeted by a spacious mudroom, perfect for organizing coats, shoes, and outdoor gear. The bright, open-concept living space is ideal for family gatherings, featuring large windows that flood the home with natural light and a pantry for added storage. This home offers three generously sized bedrooms on the main floor, including a stunning primary bedroom complete with a large ensuite for your personal retreat. The basement which is only missing a ceiling and paint provides even more living space with a large family room, two additional bedrooms, and a full bathroom, offering plenty of room for family members or guests. With ample space inside and out, this bungalow is the perfect place to call home in a welcoming, community-oriented neighborhood. Don't miss the chance to see this gem! taxes are based on non-owner occupancy (id:42550)
Property Details
| MLS® Number | NB113135 |
| Property Type | Single Family |
| Features | Level Lot, Balcony/deck/patio |
Building
| Bathroom Total | 3 |
| Bedrooms Above Ground | 3 |
| Bedrooms Below Ground | 2 |
| Bedrooms Total | 5 |
| Constructed Date | 2022 |
| Cooling Type | Heat Pump |
| Exterior Finish | Vinyl |
| Flooring Type | Ceramic, Laminate, Hardwood |
| Heating Fuel | Electric |
| Heating Type | Baseboard Heaters, Heat Pump |
| Size Interior | 1457 Sqft |
| Total Finished Area | 2780 Sqft |
| Type | House |
| Utility Water | Municipal Water |
Land
| Acreage | No |
| Sewer | Municipal Sewage System |
| Size Irregular | 659 |
| Size Total | 659 M2 |
| Size Total Text | 659 M2 |
Rooms
| Level | Type | Length | Width | Dimensions |
|---|---|---|---|---|
| Basement | Storage | 32' x 14'6'' | ||
| Basement | Bedroom | 13' x 14'5'' | ||
| Basement | Bedroom | 12'8'' x 13'1'' | ||
| Basement | Family Room | 22'6'' x 15'6'' | ||
| Main Level | Bedroom | 9'11'' x 12'5'' | ||
| Main Level | Bedroom | 9'11'' x 11'1'' | ||
| Main Level | 5pc Bathroom | 8'2'' x 11' | ||
| Main Level | Bedroom | 14' x 16'6'' | ||
| Main Level | Living Room | 15'5'' x 13'3'' | ||
| Main Level | Dining Room | 9'11'' x 13'9'' | ||
| Main Level | Kitchen | 9'8'' x 13'9'' | ||
| Main Level | Mud Room | 8'1'' x 8'10'' |
https://www.realtor.ca/real-estate/27951166/22-robert-street-shediac
Interested?
Contact us for more information

The trademarks REALTOR®, REALTORS®, and the REALTOR® logo are controlled by The Canadian Real Estate Association (CREA) and identify real estate professionals who are members of CREA. The trademarks MLS®, Multiple Listing Service® and the associated logos are owned by The Canadian Real Estate Association (CREA) and identify the quality of services provided by real estate professionals who are members of CREA. The trademark DDF® is owned by The Canadian Real Estate Association (CREA) and identifies CREA's Data Distribution Facility (DDF®)
April 09 2025 06:43:58
Saint John Real Estate Board Inc
3 Percent Realty Atlantic Inc.
Contact Us
Use the form below to contact us!

