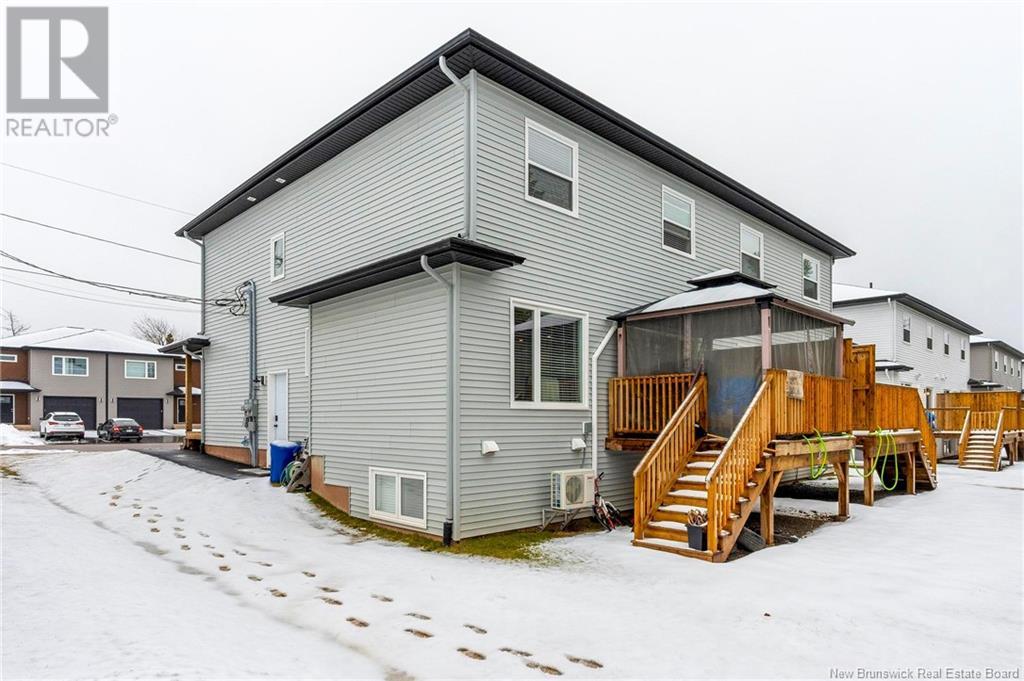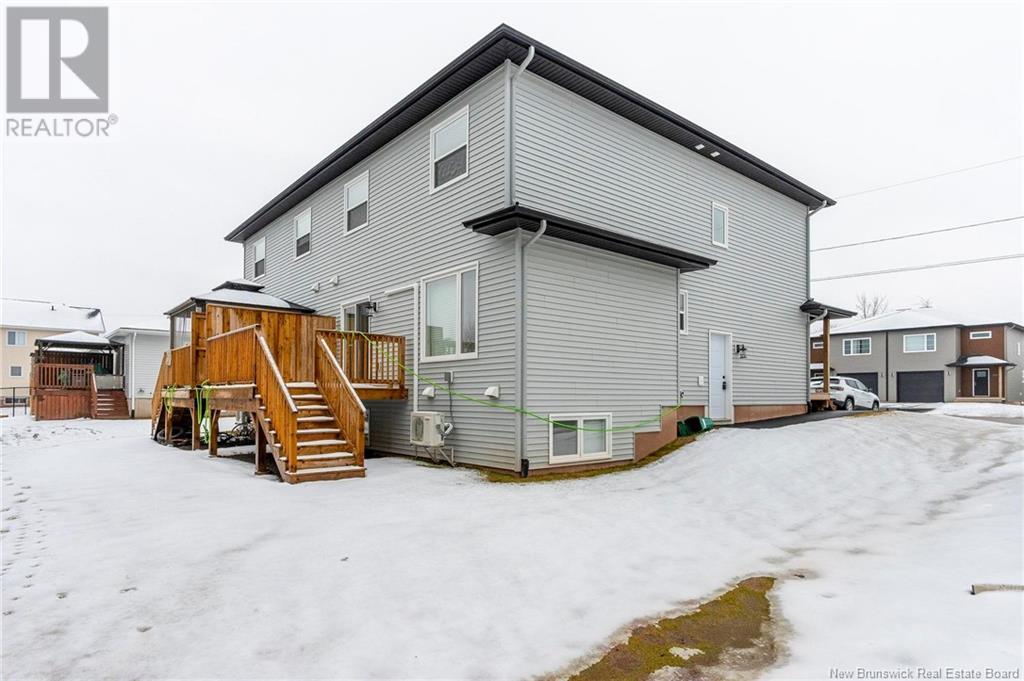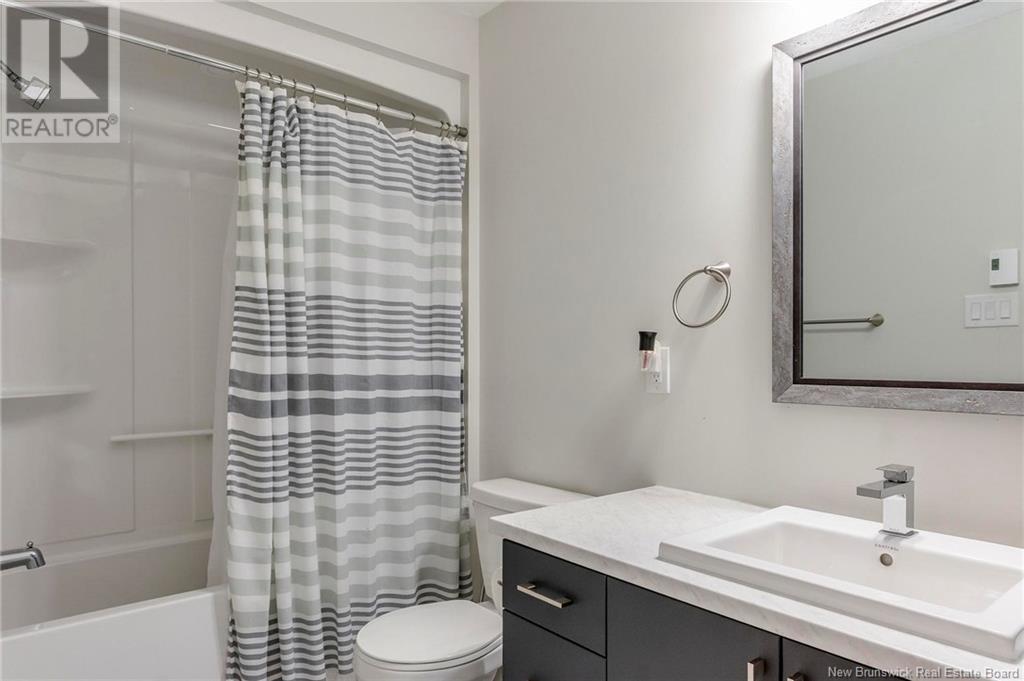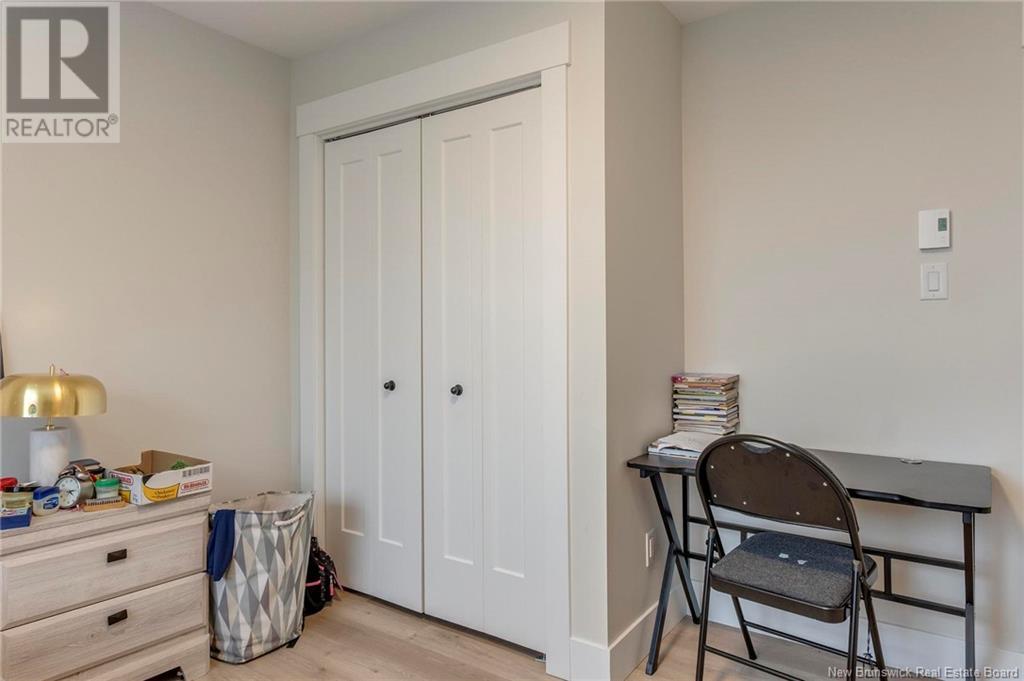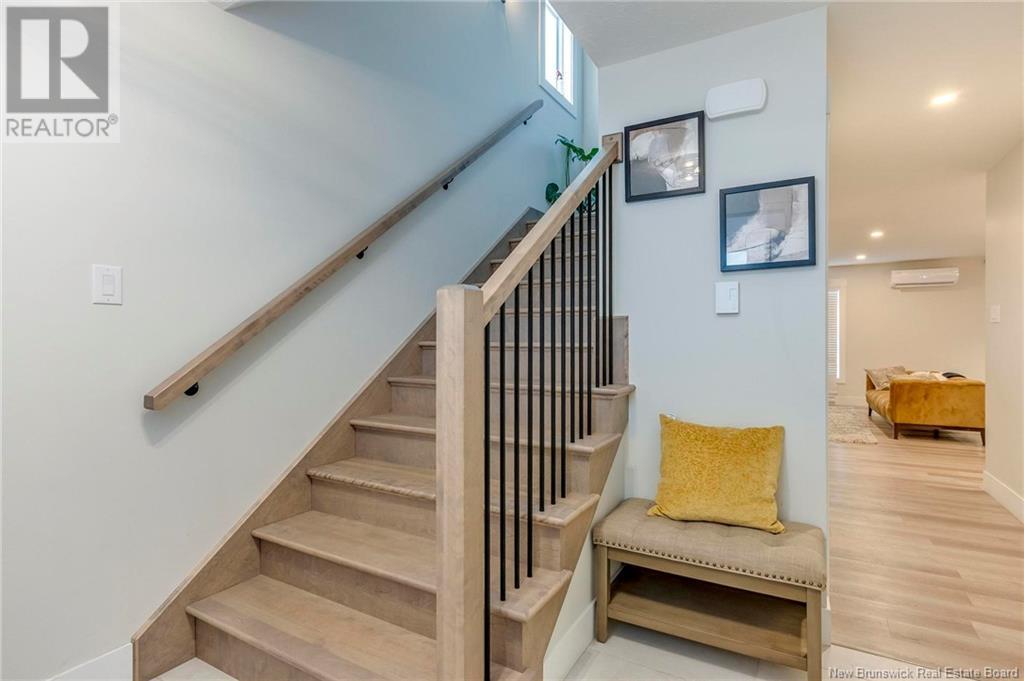LOADING
$998,900
Welcome to 221 - 223 Teaberry Avenue. This beautifully designed, energy-efficient quality-built two-Storey side by side multi-family semi-detached BM Home with attached garage in the desirable North-End of Moncton is sure to impress you. Built in 2023 and meticulously maintained is as good as new. Both units have a fully finished walk-out basement, accessible by a side door, including a living room with kitchenette, a bedroom and full bathroom. The main level features a spacious entrance foyer, a large open concept living room with a built-in shiplap fireplace, dining room and kitchen with a large island which features beautiful mordern stainless steel appliances. A 2-piece bath completes the main floor. On the 2nd floor you will find 2 large bedrooms, a very large primary bedroom with a walk-in closet and 4pc en-suite bathroom, a separate laundry room and another full 4pc bathroom. This home is located close to many amenities and includes a Mini split heat pump in both units, and with remaining 6 year LUX HOME WARRANTY. Dont miss your chance to own this beautiful income property. Contact your REALTOR® today to schedule a private viewing! (id:42550)
Open House
This property has open houses!
2:00 pm
Ends at:4:00 pm
You are welcome. Please remove shoes.
Property Details
| MLS® Number | NB115287 |
| Property Type | Single Family |
| Features | Balcony/deck/patio |
Building
| Bathroom Total | 8 |
| Bedrooms Above Ground | 6 |
| Bedrooms Below Ground | 2 |
| Bedrooms Total | 8 |
| Architectural Style | 2 Level |
| Constructed Date | 2023 |
| Cooling Type | Heat Pump, Air Exchanger |
| Exterior Finish | Vinyl |
| Flooring Type | Laminate, Tile |
| Foundation Type | Concrete |
| Half Bath Total | 2 |
| Heating Fuel | Electric |
| Heating Type | Baseboard Heaters, Heat Pump |
| Size Interior | 3316 Sqft |
| Total Finished Area | 4708 Sqft |
| Type | House |
| Utility Water | Municipal Water |
Parking
| Attached Garage | |
| Garage |
Land
| Acreage | No |
| Sewer | Municipal Sewage System |
| Size Irregular | 686.6 |
| Size Total | 686.6 M2 |
| Size Total Text | 686.6 M2 |
Rooms
| Level | Type | Length | Width | Dimensions |
|---|---|---|---|---|
| Second Level | Other | 9'10'' x 9'4'' | ||
| Second Level | Laundry Room | 6'9'' x 8' | ||
| Second Level | 4pc Bathroom | 5'6'' x 11' | ||
| Second Level | Primary Bedroom | 14'8'' x 14'10'' | ||
| Second Level | Bedroom | 15' x 11' | ||
| Second Level | Bedroom | 12'5'' x 13' | ||
| Basement | Laundry Room | 5' x 4' | ||
| Basement | 4pc Bathroom | 8'8'' x 5'3'' | ||
| Basement | Bedroom | 11'10'' x 9'10'' | ||
| Basement | Living Room | 13' x 13' | ||
| Main Level | 2pc Bathroom | 5'4'' x 5'8'' | ||
| Main Level | Kitchen | 10'8'' x 13'8'' | ||
| Main Level | Dining Room | 10'9'' x 13'8'' | ||
| Main Level | Living Room | 14' x 11'4'' |
https://www.realtor.ca/real-estate/28108861/221-223-teaberry-avenue-moncton
Interested?
Contact us for more information

The trademarks REALTOR®, REALTORS®, and the REALTOR® logo are controlled by The Canadian Real Estate Association (CREA) and identify real estate professionals who are members of CREA. The trademarks MLS®, Multiple Listing Service® and the associated logos are owned by The Canadian Real Estate Association (CREA) and identify the quality of services provided by real estate professionals who are members of CREA. The trademark DDF® is owned by The Canadian Real Estate Association (CREA) and identifies CREA's Data Distribution Facility (DDF®)
April 08 2025 04:57:22
Saint John Real Estate Board Inc
Royal LePage Atlantic
Contact Us
Use the form below to contact us!




