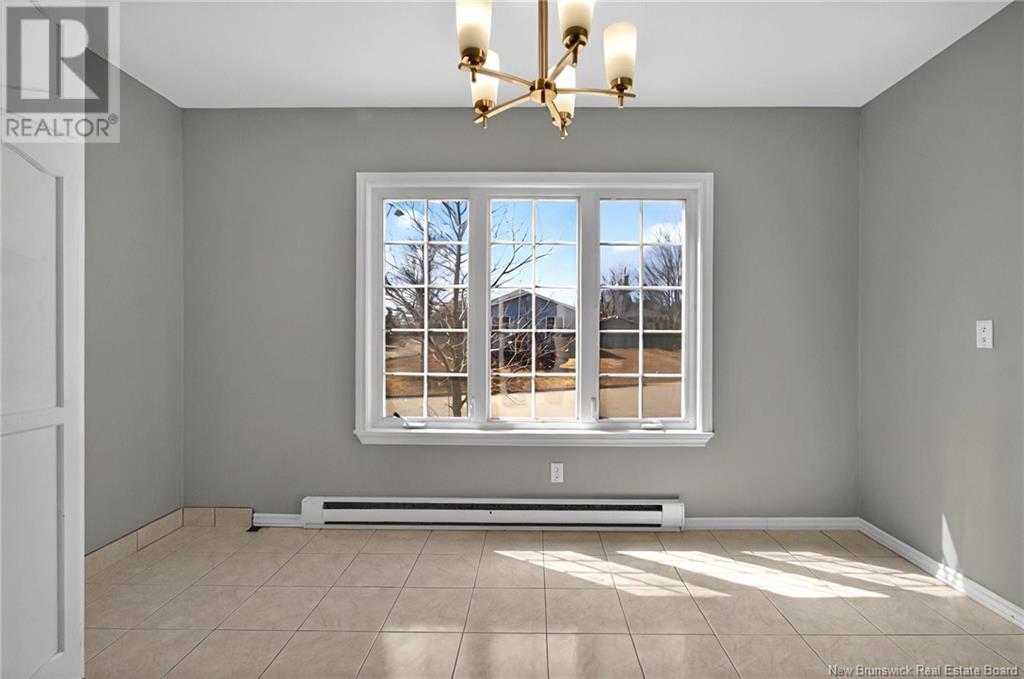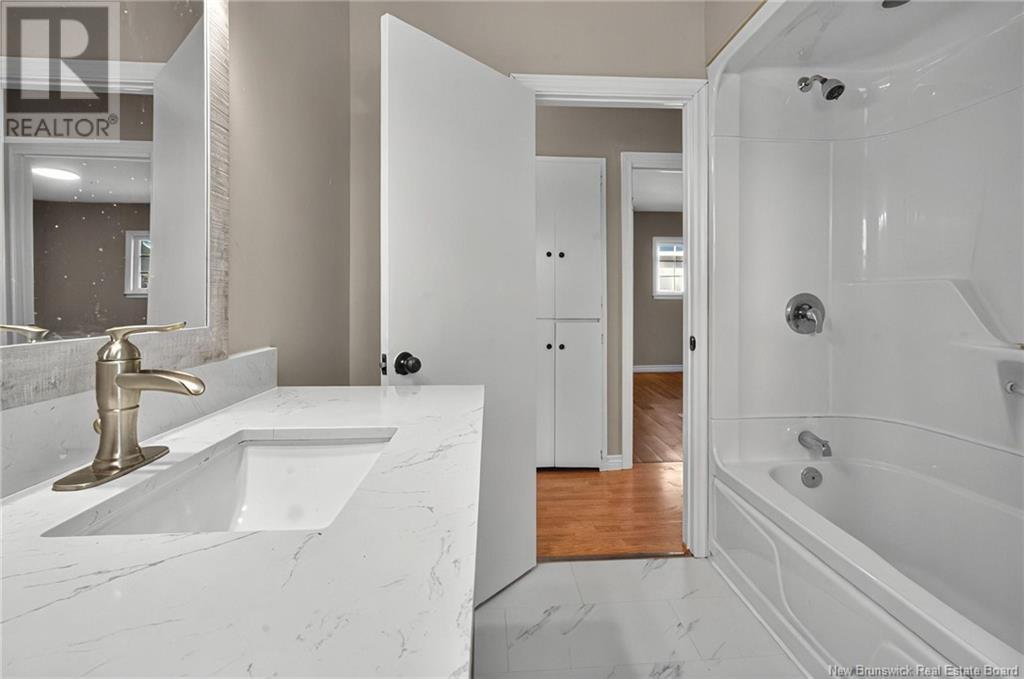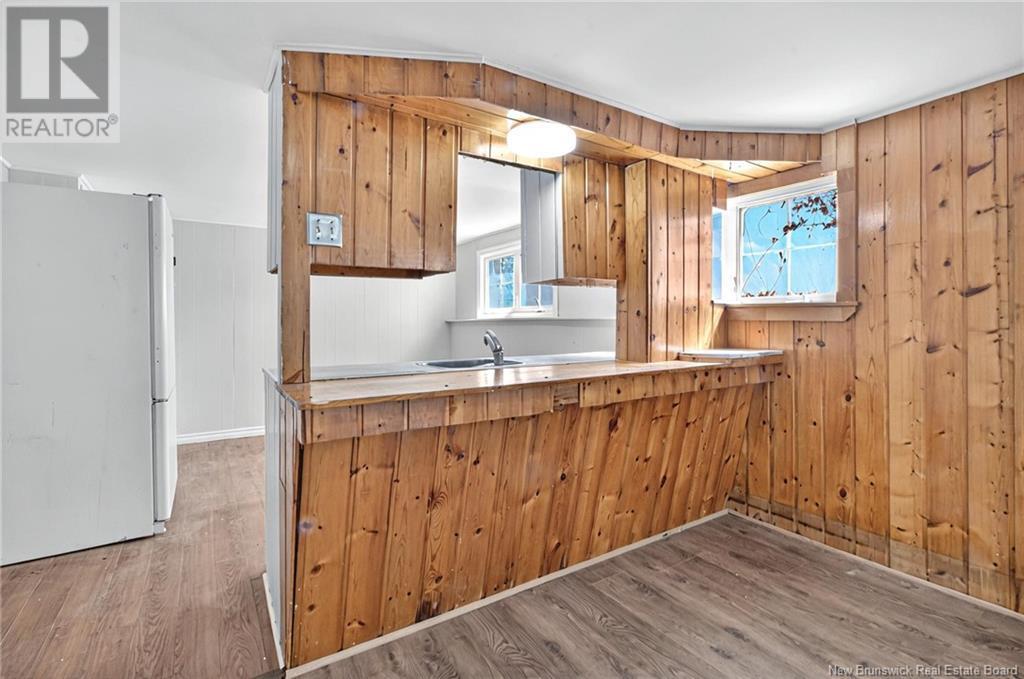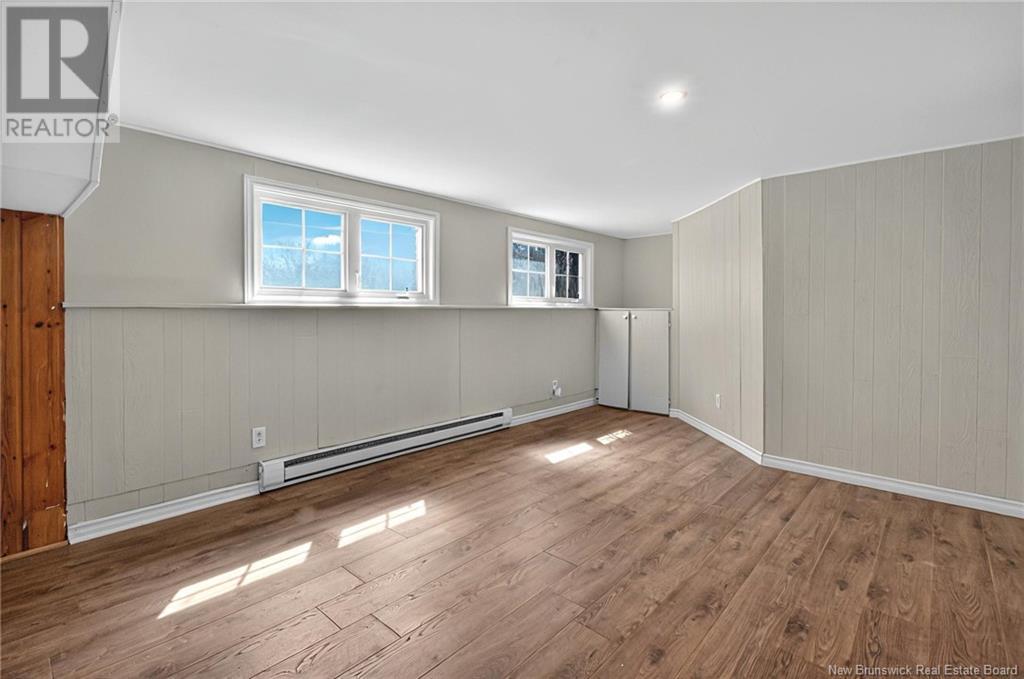LOADING
$369,900
Welcome To 221 Bond, A Beautifully Maintained Bungalow Offering Picturesque Views Of The Petitcodiac River. This Move-In Ready Home Features A Spacious Detached Garage Equipped With A Wood Stove, Perfect For Hobbyists Or Extra Storage. The Main Level Boasts A Cozy Living Room With A Wood-Burning Fireplace, Two Well-Appointed Bedrooms, And A Fully Renovated Bathroom. The Lower Level Includes A Non-Conforming In-Law Suite With A Separate Kitchen, Living Area, Full Bathroom, And Two Additional BedroomsIdeal For Extended Family Or Guests. Recently Painted Throughout, The Home Also Features New Laminate Flooring In The Basement. Located Just Steps From A Childrens Play Park And Only Minutes From Both Downtown Moncton And Riverview Via The Traffic Circle, This Property Combines Comfort, Convenience, And Charm. (id:42550)
Property Details
| MLS® Number | NB115664 |
| Property Type | Single Family |
Building
| Bathroom Total | 2 |
| Bedrooms Above Ground | 2 |
| Bedrooms Below Ground | 2 |
| Bedrooms Total | 4 |
| Architectural Style | Bungalow |
| Constructed Date | 1972 |
| Exterior Finish | Vinyl |
| Flooring Type | Laminate, Porcelain Tile |
| Foundation Type | Concrete |
| Heating Fuel | Electric |
| Heating Type | Baseboard Heaters |
| Stories Total | 1 |
| Size Interior | 1040 Sqft |
| Total Finished Area | 1731 Sqft |
| Type | House |
| Utility Water | Municipal Water |
Land
| Access Type | Year-round Access |
| Acreage | No |
| Sewer | Municipal Sewage System |
| Size Irregular | 671 |
| Size Total | 671 M2 |
| Size Total Text | 671 M2 |
Rooms
| Level | Type | Length | Width | Dimensions |
|---|---|---|---|---|
| Basement | 4pc Bathroom | X | ||
| Basement | Kitchen | 11' x 11' | ||
| Basement | Living Room | 20' x 11' | ||
| Basement | Bedroom | 12' x 11' | ||
| Basement | Bedroom | 17' x 11' | ||
| Main Level | 4pc Bathroom | X | ||
| Main Level | Laundry Room | 9' x 5' | ||
| Main Level | Kitchen | 17' x 10' | ||
| Main Level | Living Room | 13' x 20' | ||
| Main Level | Bedroom | 10' x 12' | ||
| Main Level | Bedroom | 13' x 10' |
https://www.realtor.ca/real-estate/28134953/221-bond-drive-moncton
Interested?
Contact us for more information

The trademarks REALTOR®, REALTORS®, and the REALTOR® logo are controlled by The Canadian Real Estate Association (CREA) and identify real estate professionals who are members of CREA. The trademarks MLS®, Multiple Listing Service® and the associated logos are owned by The Canadian Real Estate Association (CREA) and identify the quality of services provided by real estate professionals who are members of CREA. The trademark DDF® is owned by The Canadian Real Estate Association (CREA) and identifies CREA's Data Distribution Facility (DDF®)
April 08 2025 01:55:59
Saint John Real Estate Board Inc
Bestway Real Estate Ltd.
Contact Us
Use the form below to contact us!










































