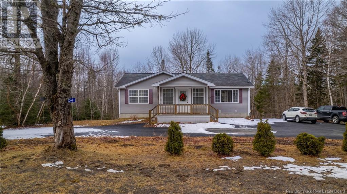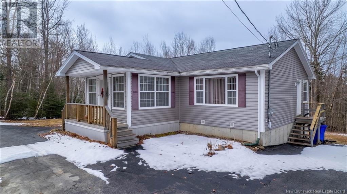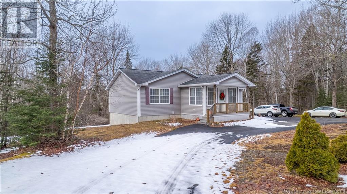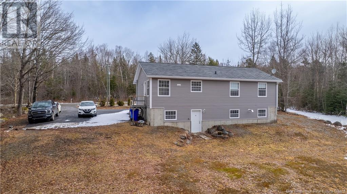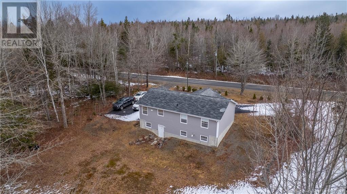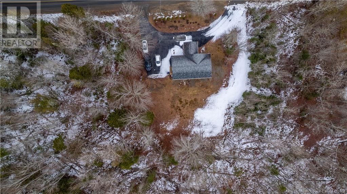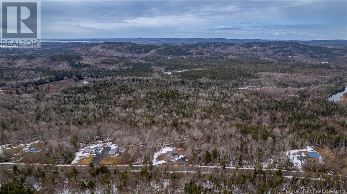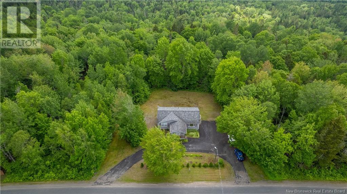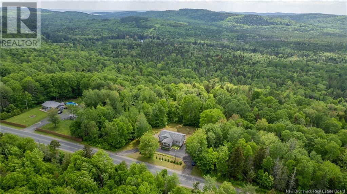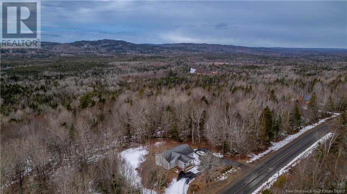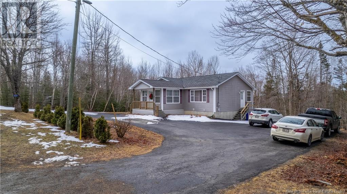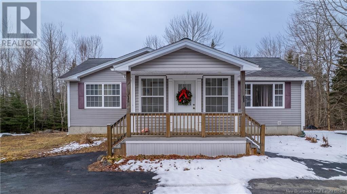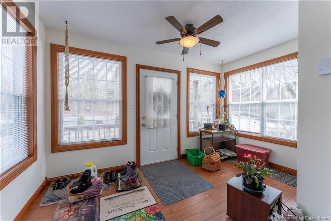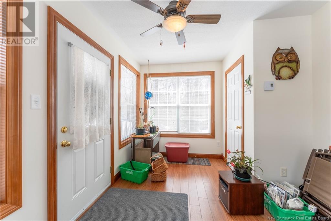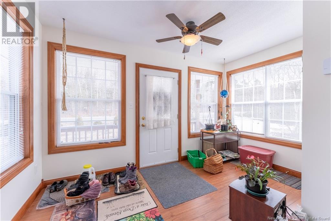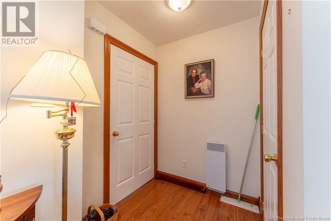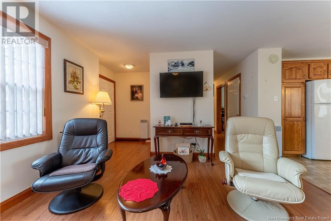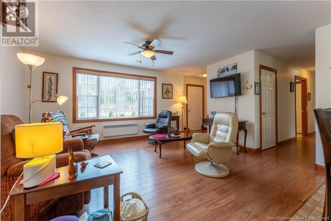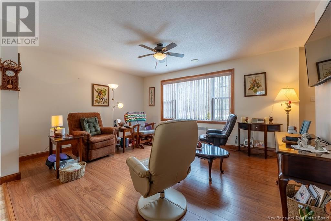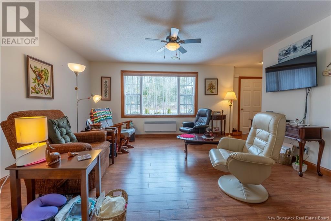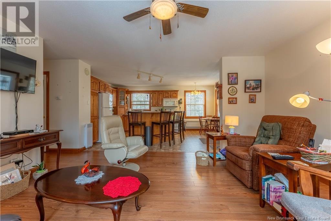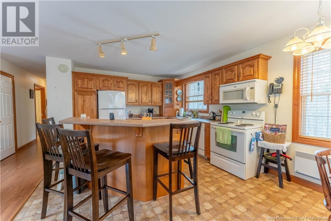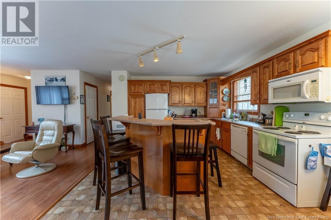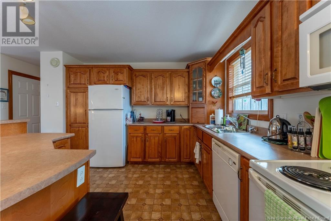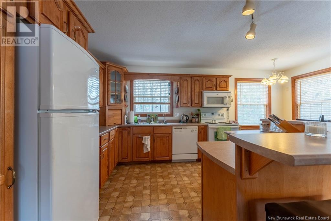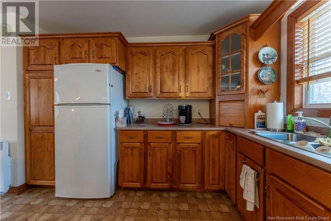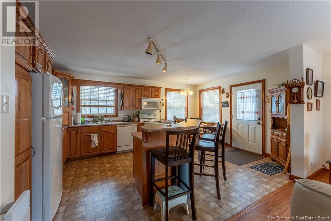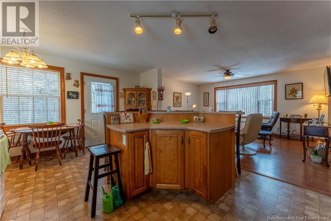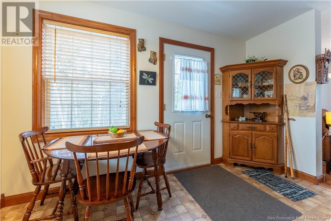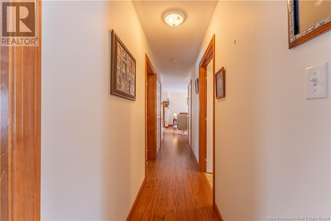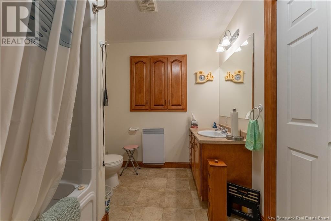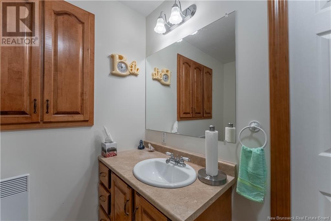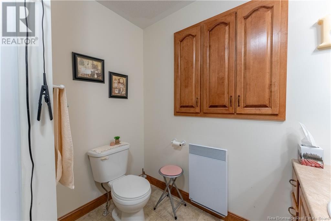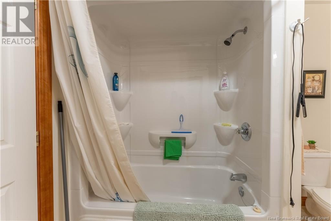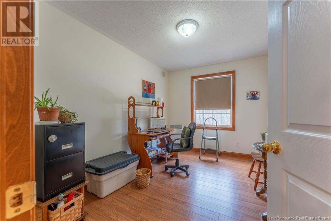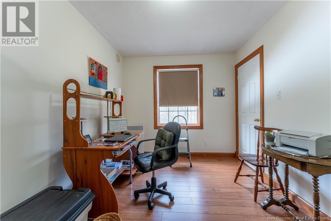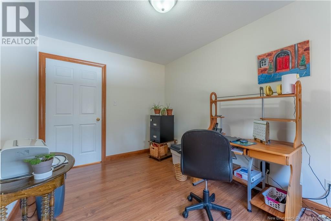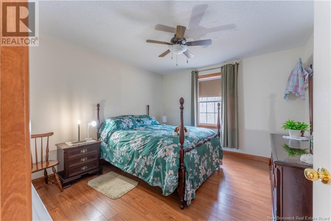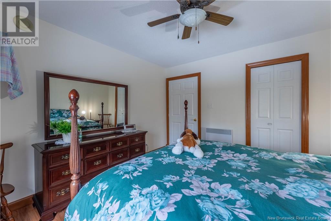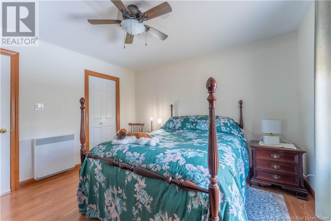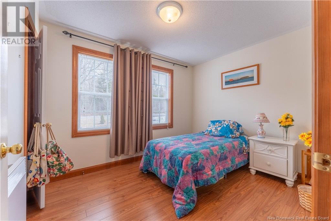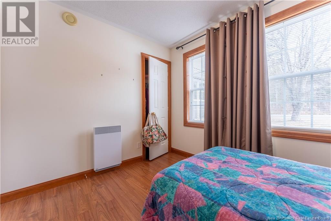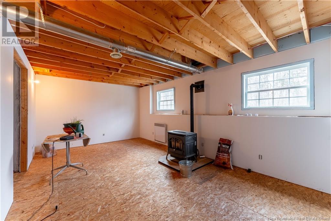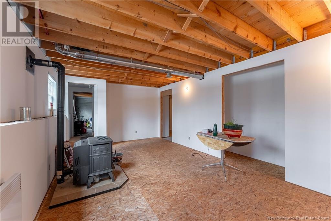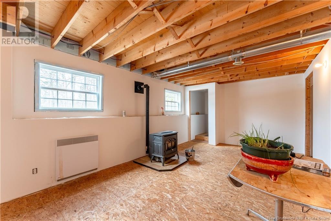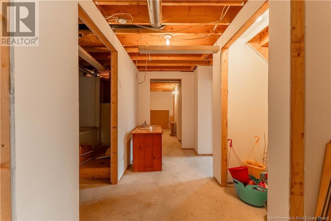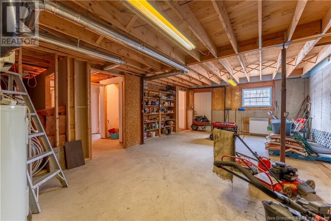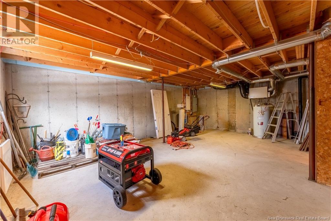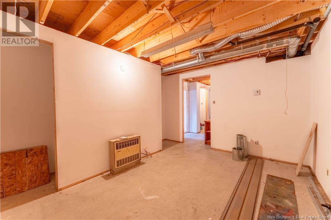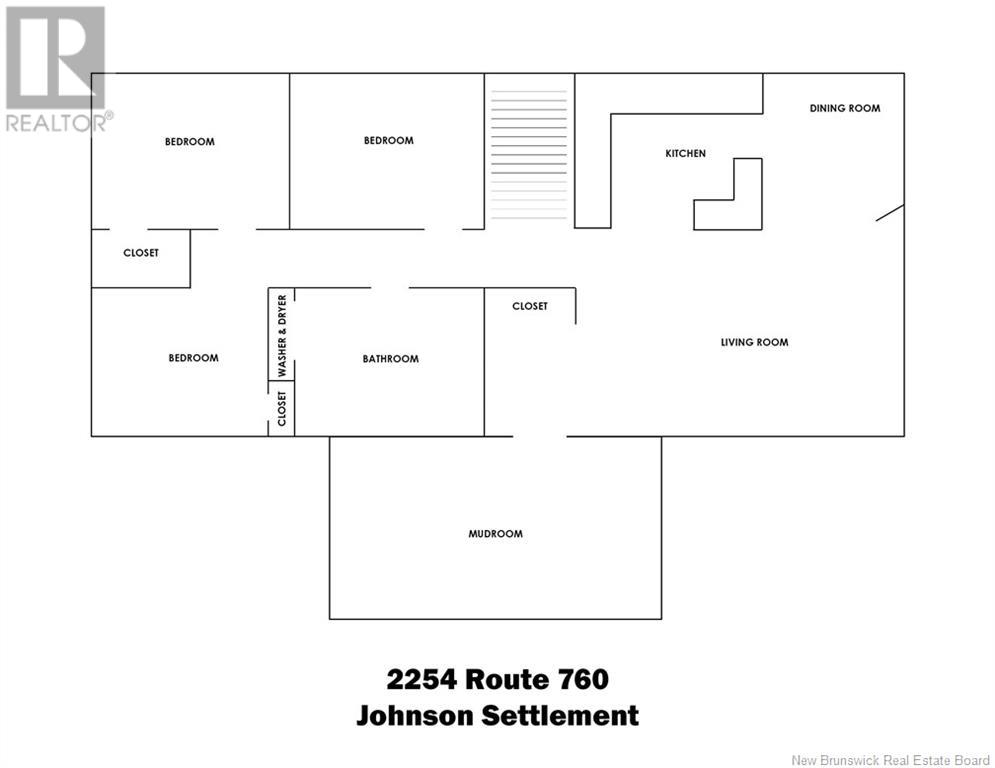LOADING
$379,000
This stunning, meticulously maintained home, built in 2008, features an inviting mudroom with plenty of windows and an extra closet. The large open-concept kitchen, dining room, and living room include a spacious island with seating and beautiful wood cabinetry. The home boasts three spacious bedrooms and a generously sized full bathroom. The walkout basement offers additional living space and potential for your creative touch. A beautifully designed circular driveway enhances the property's curb appeal, welcoming you as you arrive. Nestled in a tranquil countryside setting, this residence boasts a sprawling private yard, perfect for outdoor activities and peaceful relaxation. The basement is equipped with a cozy pellet stove, providing warmth and comfort during the chilly months, and is partially finished, allowing for flexibility in its use and design. Experience the perfect blend of modern living and rural charm in this exceptional property! (id:42550)
Property Details
| MLS® Number | NB115084 |
| Property Type | Single Family |
Building
| Bathroom Total | 1 |
| Bedrooms Above Ground | 3 |
| Bedrooms Total | 3 |
| Constructed Date | 2008 |
| Exterior Finish | Vinyl |
| Foundation Type | Concrete |
| Heating Fuel | Electric, Pellet |
| Heating Type | Baseboard Heaters, Stove |
| Size Interior | 1274 Sqft |
| Total Finished Area | 1274 Sqft |
| Type | House |
| Utility Water | Drilled Well, Well |
Land
| Access Type | Year-round Access, Road Access |
| Acreage | Yes |
| Size Irregular | 1.17 |
| Size Total | 1.17 Ac |
| Size Total Text | 1.17 Ac |
Rooms
| Level | Type | Length | Width | Dimensions |
|---|---|---|---|---|
| Main Level | Bath (# Pieces 1-6) | 9'8'' x 7'8'' | ||
| Main Level | Bedroom | 12'2'' x 8'10'' | ||
| Main Level | Bedroom | 8'8'' x 11'1'' | ||
| Main Level | Bedroom | 12'3'' x 11'9'' | ||
| Main Level | Living Room | 12'2'' x 15'5'' | ||
| Main Level | Kitchen/dining Room | 17'9'' x 11'9'' | ||
| Main Level | Foyer | 9'5'' x 12'11'' |
https://www.realtor.ca/real-estate/28094026/2254-760-route-johnson-settlement
Interested?
Contact us for more information

The trademarks REALTOR®, REALTORS®, and the REALTOR® logo are controlled by The Canadian Real Estate Association (CREA) and identify real estate professionals who are members of CREA. The trademarks MLS®, Multiple Listing Service® and the associated logos are owned by The Canadian Real Estate Association (CREA) and identify the quality of services provided by real estate professionals who are members of CREA. The trademark DDF® is owned by The Canadian Real Estate Association (CREA) and identifies CREA's Data Distribution Facility (DDF®)
April 03 2025 12:01:10
Saint John Real Estate Board Inc
Exit Realty Charlotte County
Contact Us
Use the form below to contact us!

