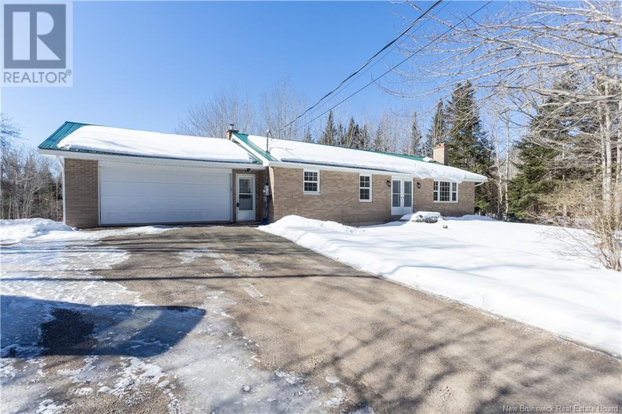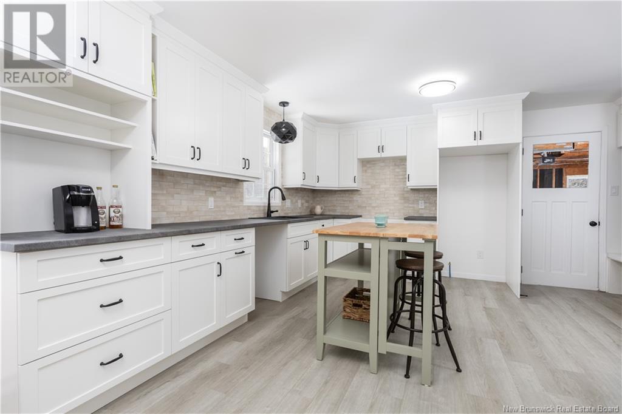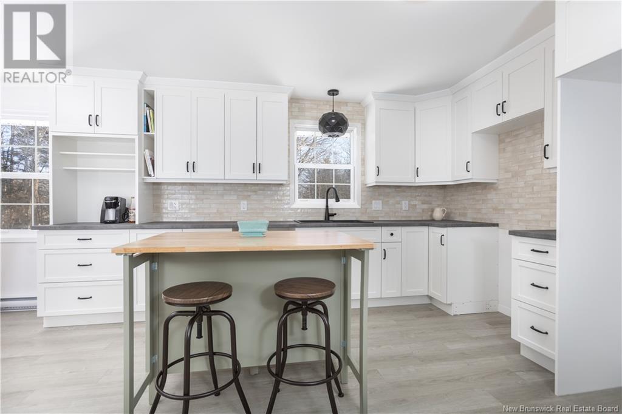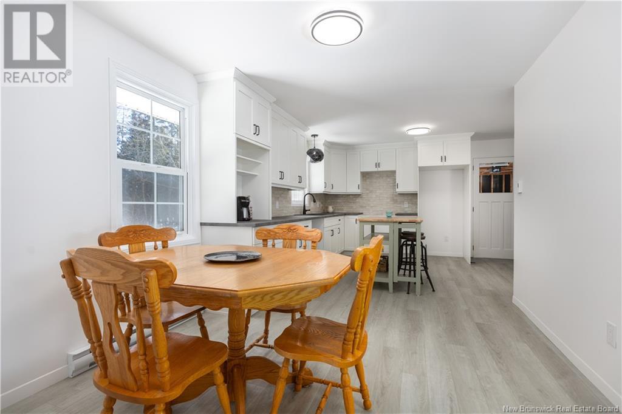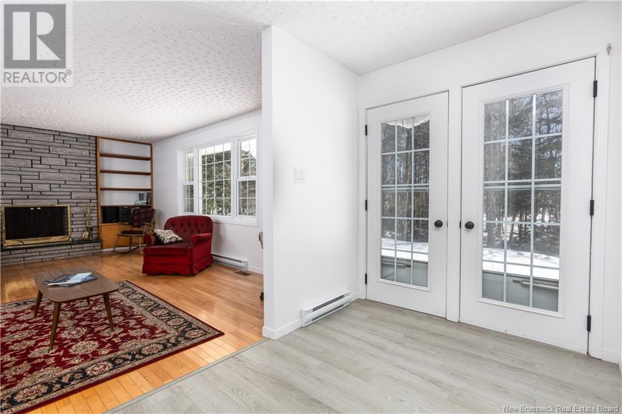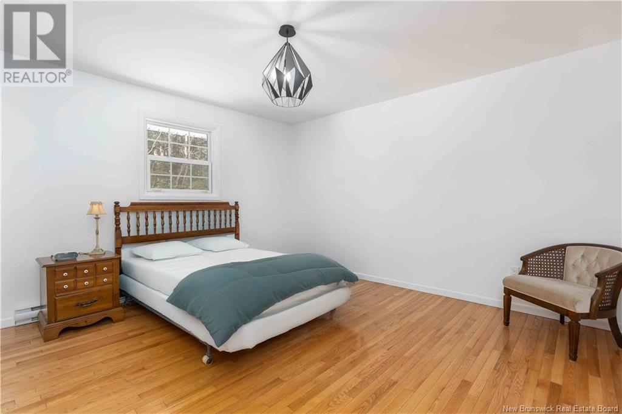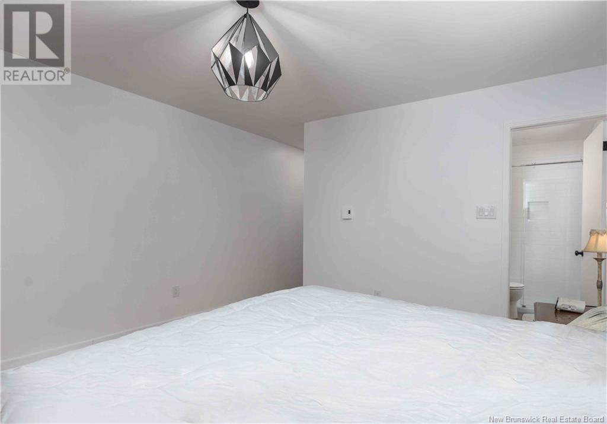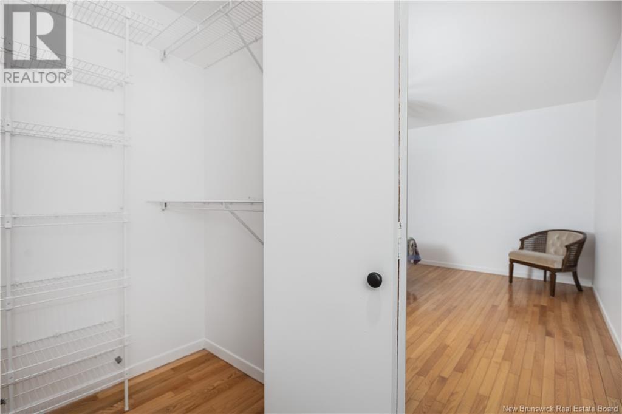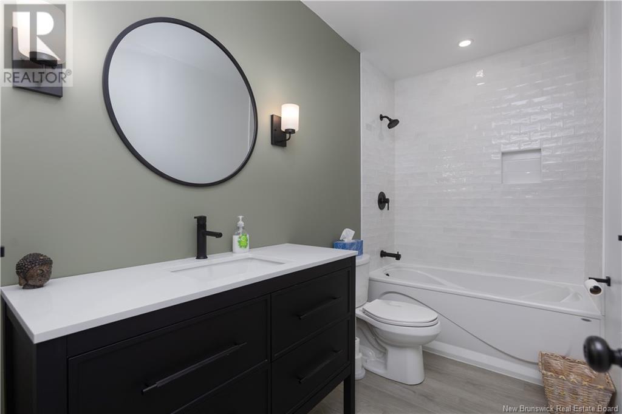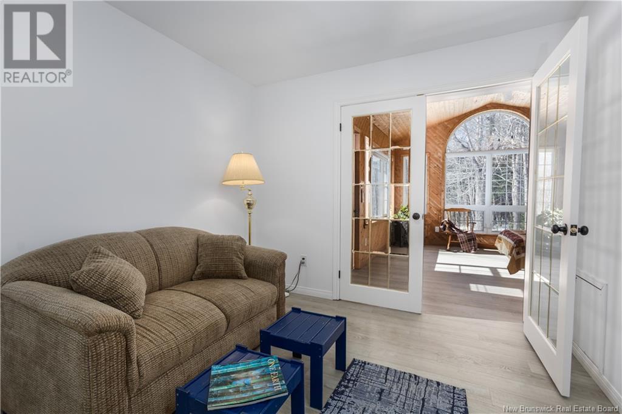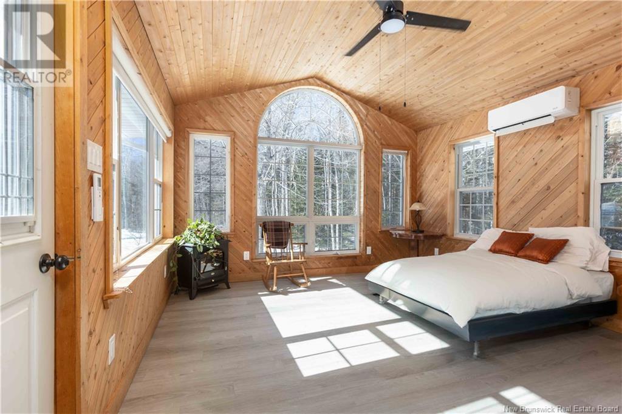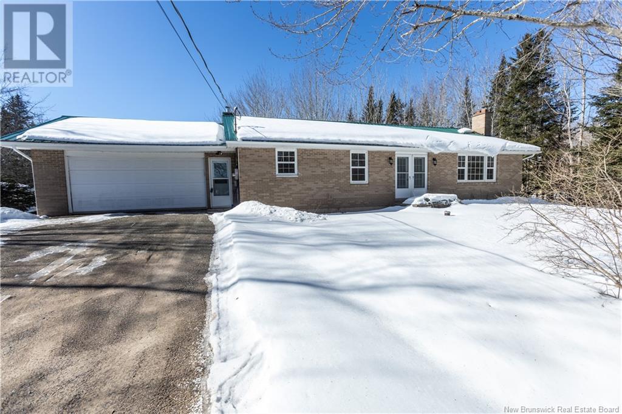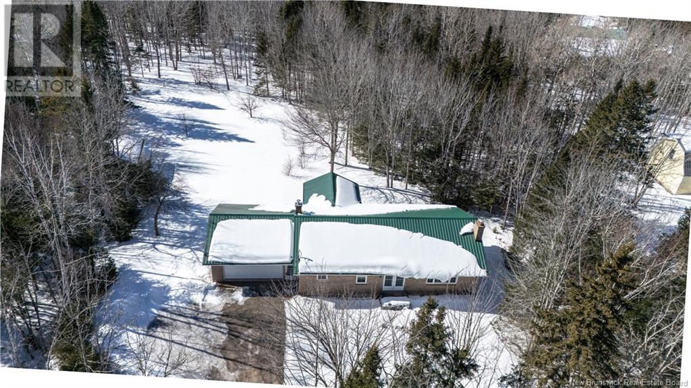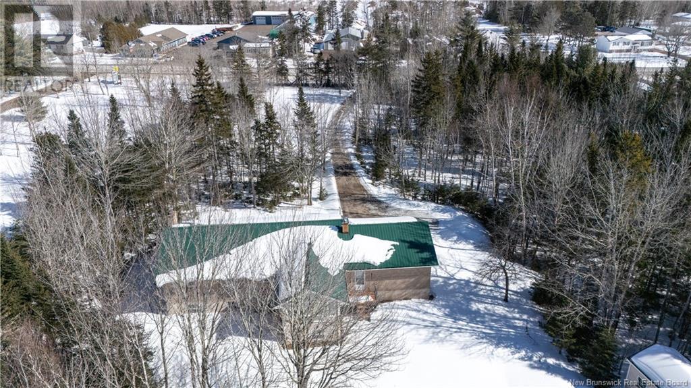LOADING
$589,900
Nestled on just under 11 acres, this 4-bedroom, 2.5-bath brick home offers exceptional privacy with a long, secluded driveway, while still being just minutes from Moncton High School, Royal Oaks Golf Club, and city amenities. Recently renovated, this home blends modern updates with timeless durability, featuring a metal roof, ensuring long-term peace of mind. Ideal for those running an at-home business, the sunroom with a separate entrance provides the perfect setup for a home office, salon, or studio. A professionally engineered workshop is located in the fully finished basement beneath the garage, offering a dedicated space for hobbyists or entrepreneurs. The attached garage adds convenience, while the expansive acreage allows for outdoor activities, hobby farming, or simply enjoying the tranquility of nature. A rare combination of privacy, space, and functionality, this home is ready for its next owners. Book your private showing today! (id:42550)
Property Details
| MLS® Number | NB113501 |
| Property Type | Single Family |
| Features | Treed |
| Structure | Shed |
Building
| Bathroom Total | 3 |
| Bedrooms Above Ground | 3 |
| Bedrooms Below Ground | 1 |
| Bedrooms Total | 4 |
| Architectural Style | Bungalow, 2 Level |
| Constructed Date | 1975 |
| Cooling Type | Heat Pump |
| Exterior Finish | Brick |
| Flooring Type | Vinyl, Hardwood |
| Foundation Type | Concrete |
| Half Bath Total | 1 |
| Heating Fuel | Electric |
| Heating Type | Baseboard Heaters, Heat Pump |
| Stories Total | 1 |
| Size Interior | 1473 Sqft |
| Total Finished Area | 2723 Sqft |
| Type | House |
| Utility Water | Well |
Parking
| Attached Garage |
Land
| Access Type | Year-round Access |
| Acreage | Yes |
| Sewer | Septic System |
| Size Irregular | 10.99 |
| Size Total | 10.99 Ac |
| Size Total Text | 10.99 Ac |
| Zoning Description | Ra - Rural Area |
Rooms
| Level | Type | Length | Width | Dimensions |
|---|---|---|---|---|
| Basement | Utility Room | 13'3'' x 14'7'' | ||
| Basement | Laundry Room | 9'1'' x 9'1'' | ||
| Basement | Workshop | 22'5'' x 24'1'' | ||
| Basement | Cold Room | X | ||
| Basement | 2pc Bathroom | 5'11'' x 4'6'' | ||
| Basement | Bedroom | 13'0'' x 20'1'' | ||
| Basement | Family Room | 25'11'' x 45'6'' | ||
| Main Level | Other | X | ||
| Main Level | 3pc Ensuite Bath | 4'11'' x 7'10'' | ||
| Main Level | Primary Bedroom | 13'3'' x 20'4'' | ||
| Main Level | Bedroom | 9'11'' x 10'0'' | ||
| Main Level | 4pc Bathroom | 9'11'' x 4'11'' | ||
| Main Level | Bedroom | 13'7'' x 13'0'' | ||
| Main Level | Office | 9'11'' x 9'8'' | ||
| Main Level | Foyer | 14'1'' x 6'9'' | ||
| Main Level | Dining Room | 10'2'' x 6'7'' | ||
| Main Level | Living Room | 13'8'' x 18'11'' | ||
| Main Level | Kitchen | 14'8'' x 14'6'' |
https://www.realtor.ca/real-estate/27988764/2262-route-115-irishtown
Interested?
Contact us for more information

The trademarks REALTOR®, REALTORS®, and the REALTOR® logo are controlled by The Canadian Real Estate Association (CREA) and identify real estate professionals who are members of CREA. The trademarks MLS®, Multiple Listing Service® and the associated logos are owned by The Canadian Real Estate Association (CREA) and identify the quality of services provided by real estate professionals who are members of CREA. The trademark DDF® is owned by The Canadian Real Estate Association (CREA) and identifies CREA's Data Distribution Facility (DDF®)
March 30 2025 07:13:27
Saint John Real Estate Board Inc
Exit Realty Associates
Contact Us
Use the form below to contact us!

