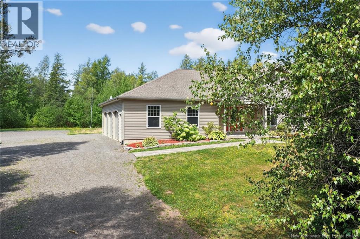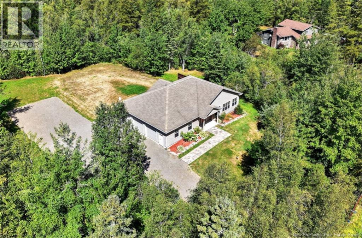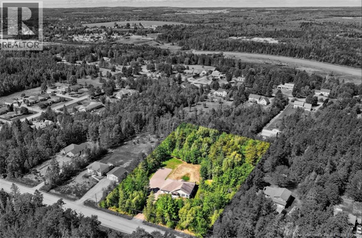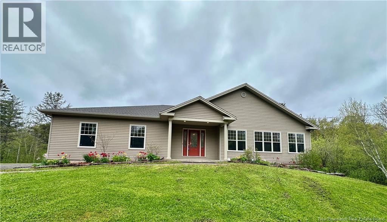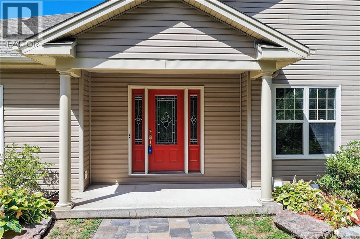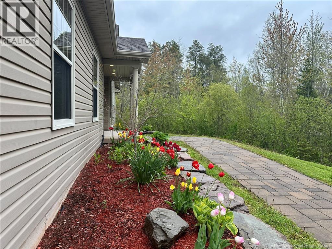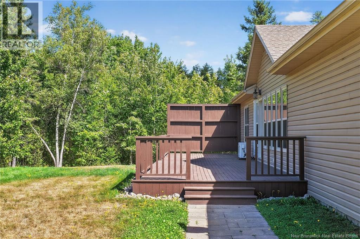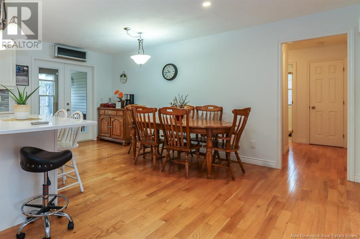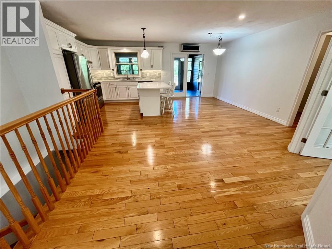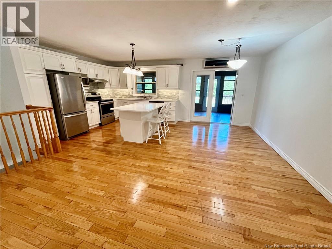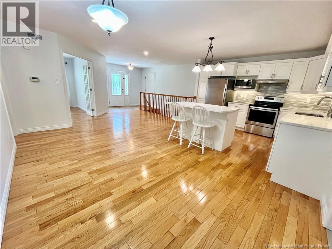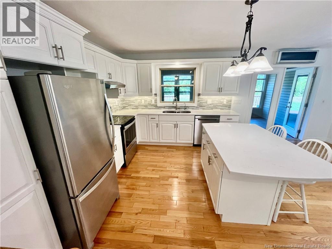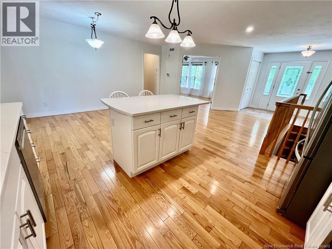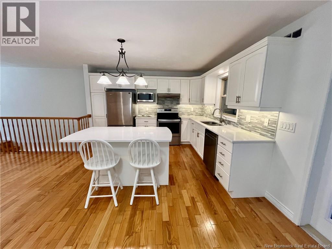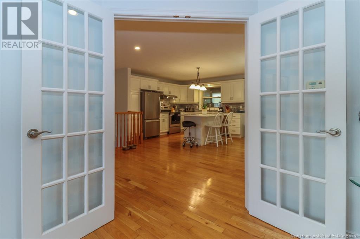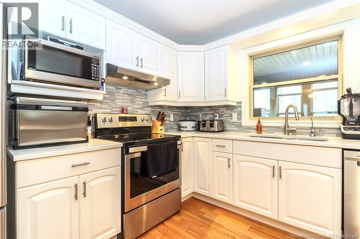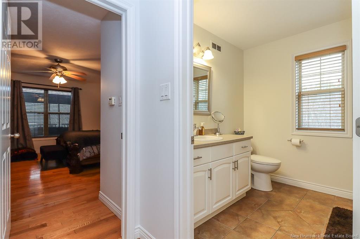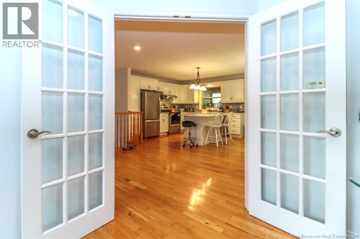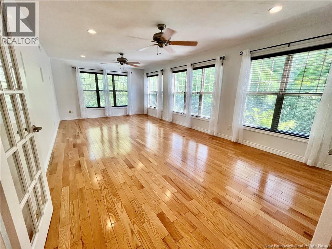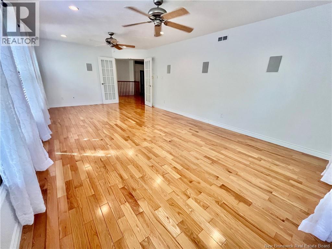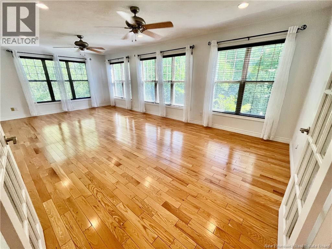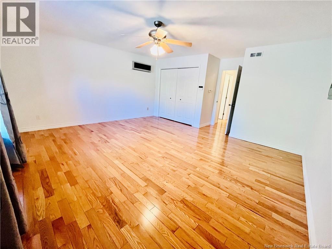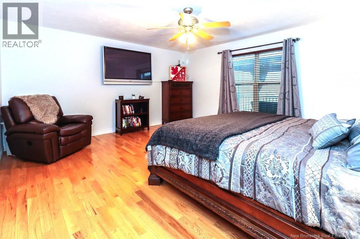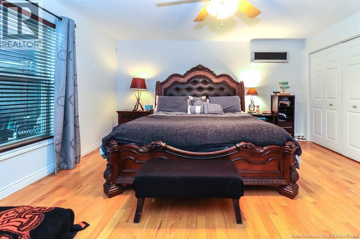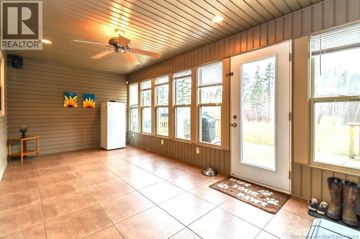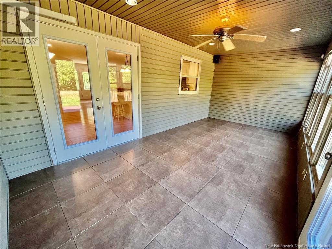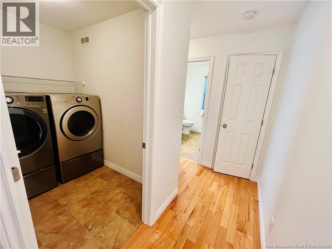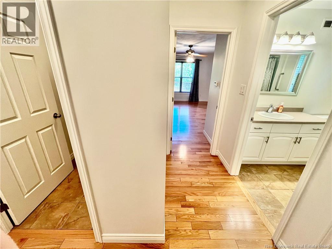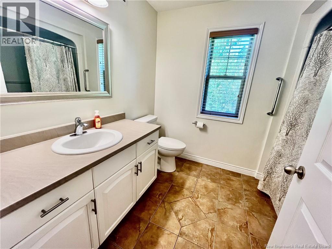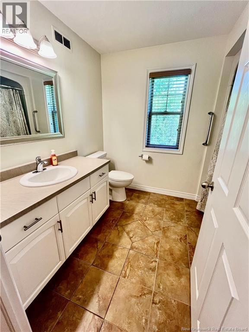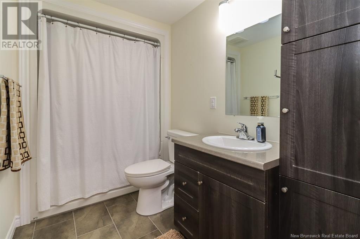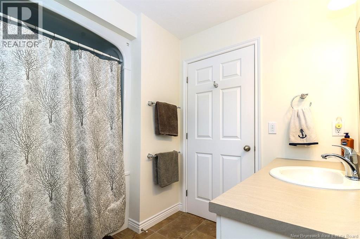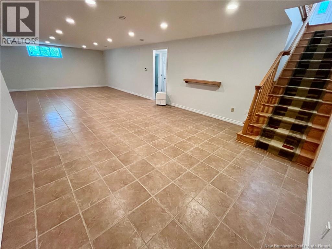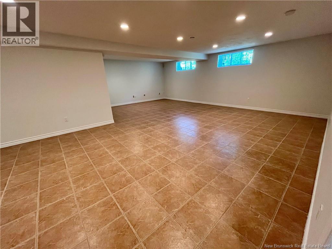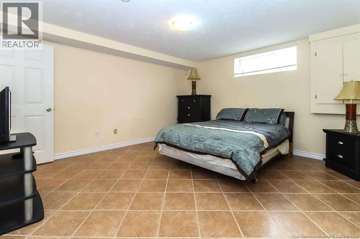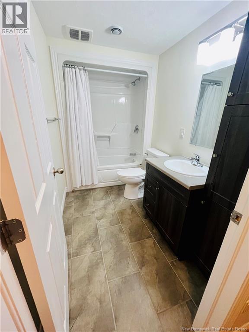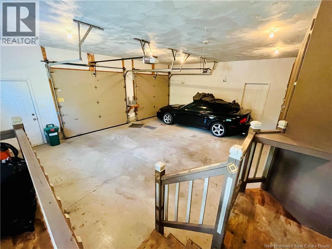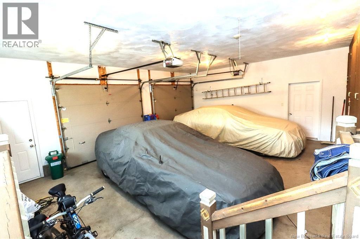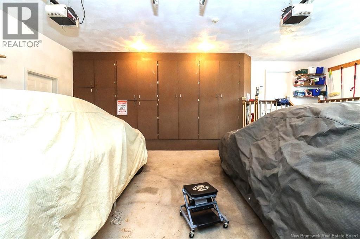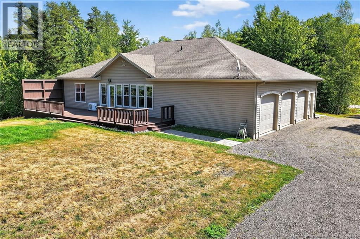LOADING
$624,900
This expansive executive bungalow sits on a beautifully landscaped 2-acre lot and offers the ease of one-level living with thoughtful upgrades throughout. The updated kitchen features quartz countertops, a stylish backsplash, center island, newer stainless steel appliances, and loads of cabinetry. The dining area opens to an enclosed 3-season sun porch, leading to a private backyard and a full-length deck reinforced and ready for a future hot tub. A spacious living room with built-in speakers for surround sound, and two walls of windows invites natural light, while the main level also includes a large primary bedroom, 4-piece bath, separate laundry room, and pristine hardwood and ceramic flooring. The lower level boasts a guest bedroom, updated 4-piece bath, and a generous L-shaped family room with space to add another bedroom if desired. In-floor heating runs through both levels, complemented by two ductless heat pumps for year-round comfort. The attached triple garage (24 x 41) features custom cabinetry, in-floor heating in one bay, and even a half bath ideal for a workshop or hobbyist. Fresh paint throughout completes this move-in ready package. Enjoy space, privacy, and modern comfort in this one-of-a-kind home! (id:42550)
Property Details
| MLS® Number | NB116136 |
| Property Type | Single Family |
| Features | Level Lot, Treed, Balcony/deck/patio |
Building
| Bathroom Total | 3 |
| Bedrooms Above Ground | 1 |
| Bedrooms Below Ground | 1 |
| Bedrooms Total | 2 |
| Architectural Style | 2 Level |
| Basement Development | Partially Finished |
| Basement Type | Full (partially Finished) |
| Constructed Date | 2006 |
| Cooling Type | Heat Pump, Air Exchanger |
| Exterior Finish | Vinyl |
| Flooring Type | Tile, Wood |
| Foundation Type | Concrete |
| Half Bath Total | 1 |
| Heating Type | Heat Pump, Radiant Heat |
| Size Interior | 1520 Sqft |
| Total Finished Area | 2920 Sqft |
| Type | House |
| Utility Water | Well |
Parking
| Integrated Garage | |
| Garage |
Land
| Access Type | Year-round Access |
| Acreage | Yes |
| Landscape Features | Landscaped |
| Sewer | Septic Field, Septic System |
| Size Irregular | 2.04 |
| Size Total | 2.04 Ac |
| Size Total Text | 2.04 Ac |
Rooms
| Level | Type | Length | Width | Dimensions |
|---|---|---|---|---|
| Basement | Family Room | 14'7'' x 35'3'' | ||
| Basement | Office | 15'5'' x 10'2'' | ||
| Basement | Storage | 12'7'' x 12'0'' | ||
| Basement | Bath (# Pieces 1-6) | 6'11'' x 5'6'' | ||
| Basement | Bedroom | 14'6'' x 13'7'' | ||
| Main Level | Primary Bedroom | 15'3'' x 16'9'' | ||
| Main Level | Bath (# Pieces 1-6) | 7'6'' x 6'6'' | ||
| Main Level | Laundry Room | 5'0'' x 7'6'' | ||
| Main Level | Sunroom | 9'10'' x 19'2'' | ||
| Main Level | Dining Room | 16'7'' x 17'5'' | ||
| Main Level | Living Room | 12'11'' x 23'10'' | ||
| Main Level | Foyer | 9'10'' x 4'9'' |
https://www.realtor.ca/real-estate/28156562/2291-route-112-upper-coverdale
Interested?
Contact us for more information

The trademarks REALTOR®, REALTORS®, and the REALTOR® logo are controlled by The Canadian Real Estate Association (CREA) and identify real estate professionals who are members of CREA. The trademarks MLS®, Multiple Listing Service® and the associated logos are owned by The Canadian Real Estate Association (CREA) and identify the quality of services provided by real estate professionals who are members of CREA. The trademark DDF® is owned by The Canadian Real Estate Association (CREA) and identifies CREA's Data Distribution Facility (DDF®)
April 11 2025 05:57:58
Saint John Real Estate Board Inc
Coldwell Banker Select Realty
Contact Us
Use the form below to contact us!




